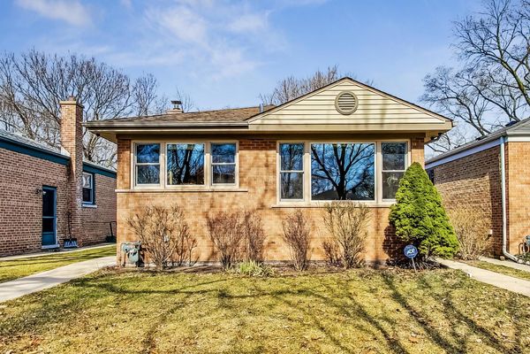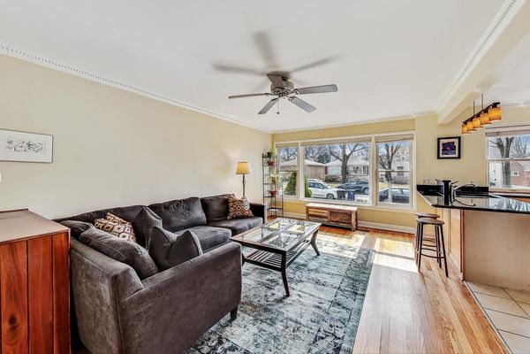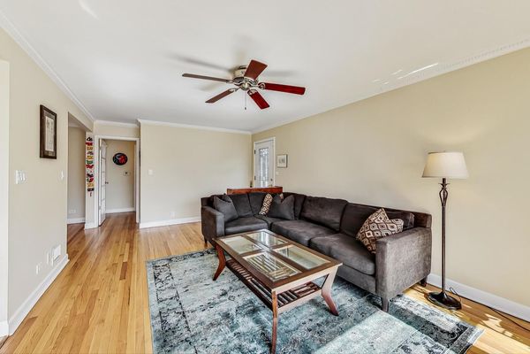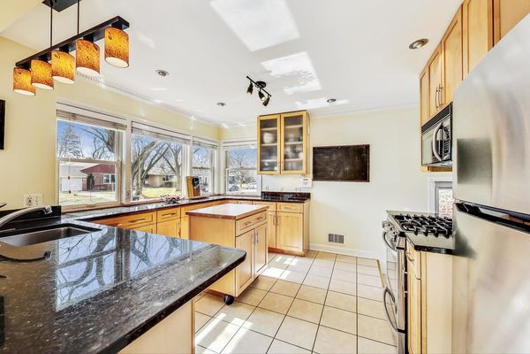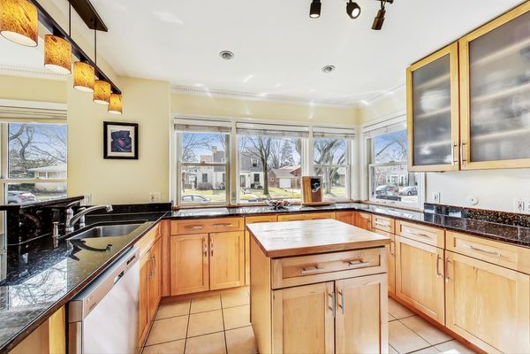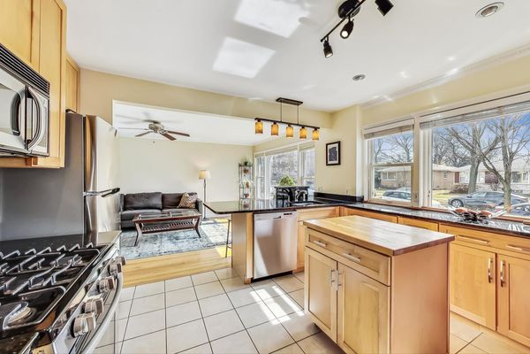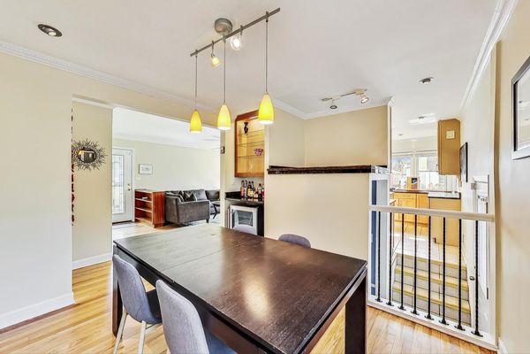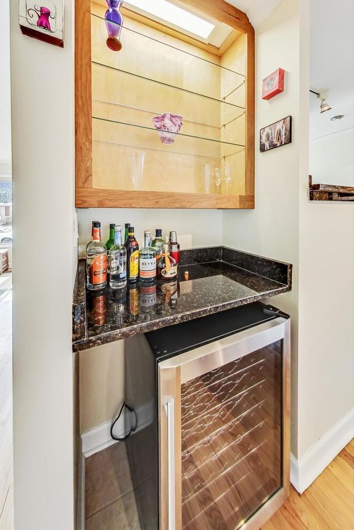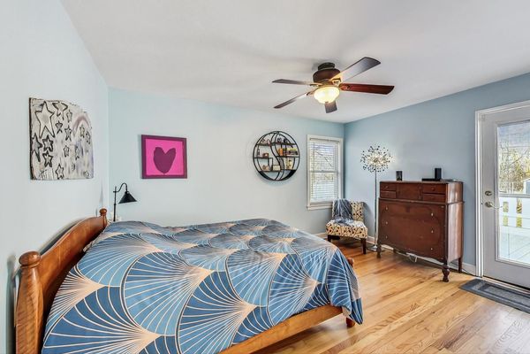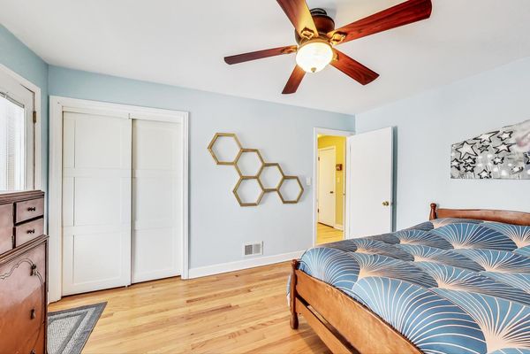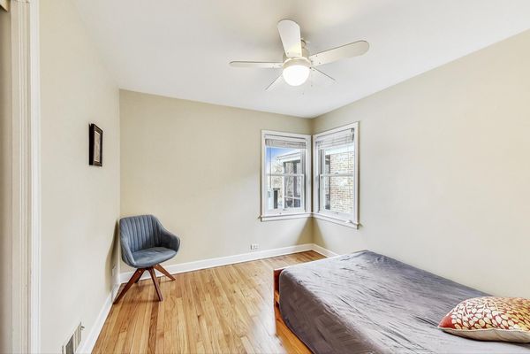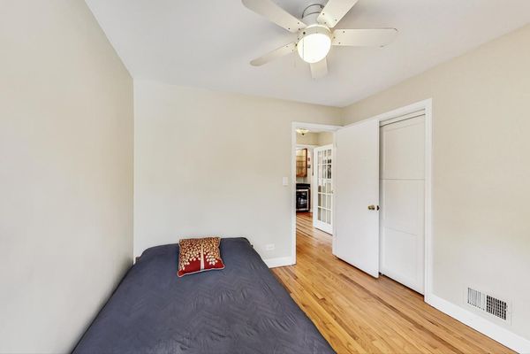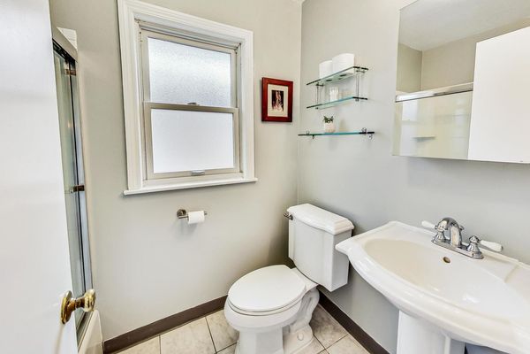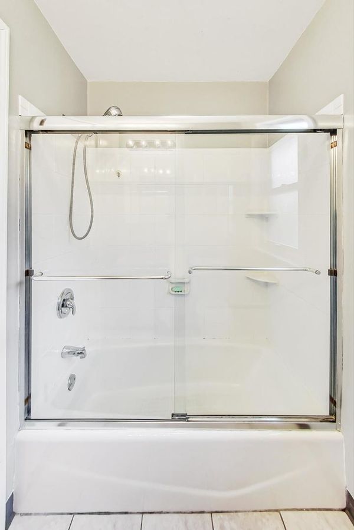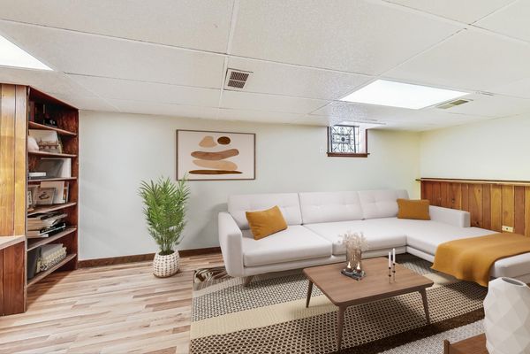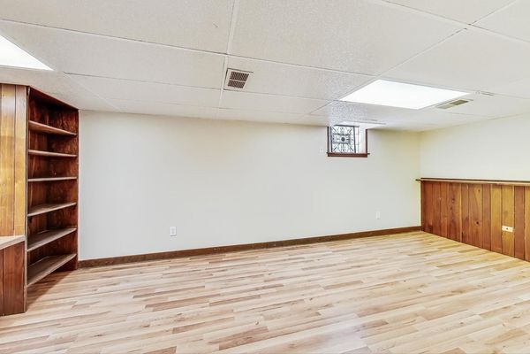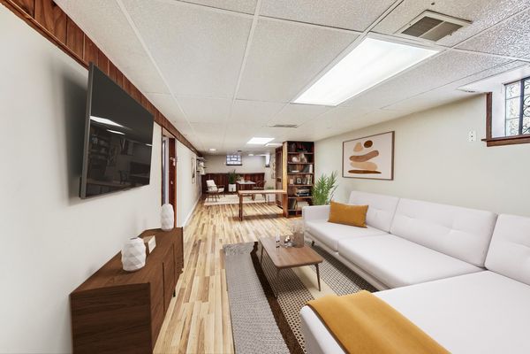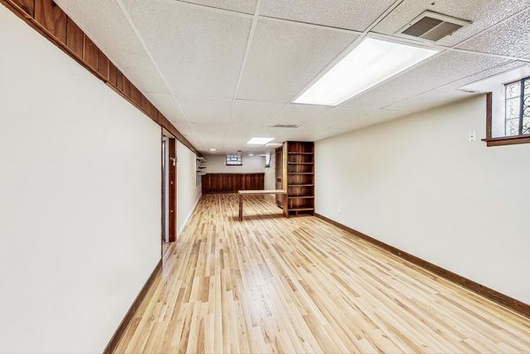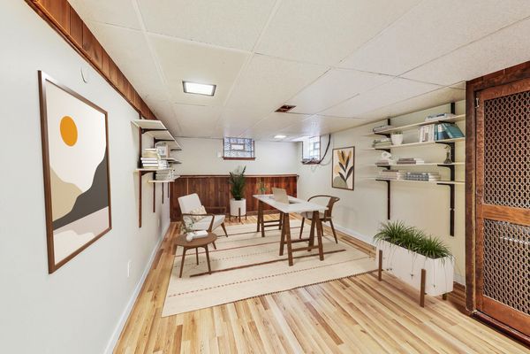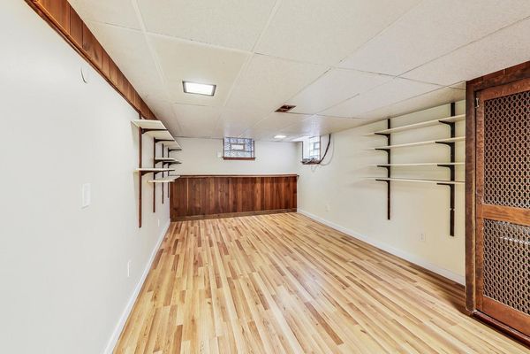1507 Brummel Street
Evanston, IL
60202
About this home
Welcome home to this bright and airy all-brick home on quiet, tree-lined Brummel St. Step inside and take in all that sweet, sweet natural light pouring in through the windows lining both the living room and large kitchen. The home's open floorplan makes it perfect for entertaining, as your guests can seamlessly flow from the kitchen (with LOADS of prep space!) to the living room and right into the designated dining room, complete with beautiful custom-made cabinetry and wine fridge! The home's two bedrooms and bathroom are set back from the living space and look out on the serene backyard, making them a perfectly private retreat. Head downstairs to find the home's large laundry room and storage/workroom (so. much. storage here!), in addition to over 400 square feet of space that can be anything and everything you want: office space, workout space, hobby space, an extra living space... or add a third bedroom and extra bathroom. The options are endless! And that's just the home's interior! The fully fenced backyard is a true refuge from the hustle and bustle of the city, and the large deck is the perfect place for an evening dinner party or that morning coffee. This home has something for everyone, and the location is perfectly situated on the border of Evanston and the city, making it super convenient, too!
