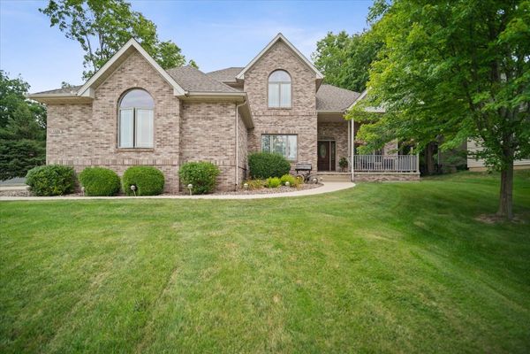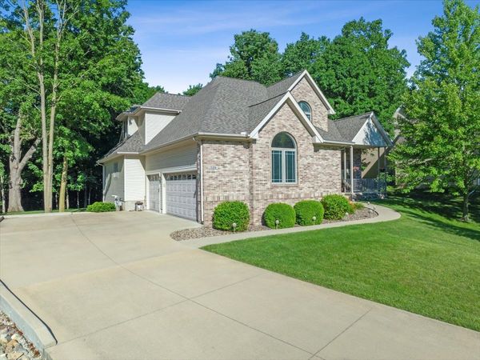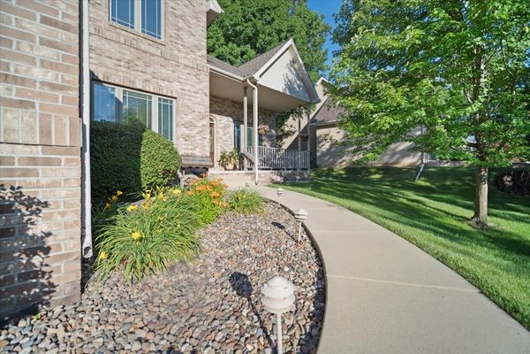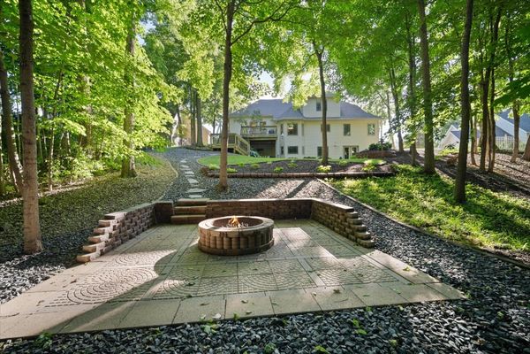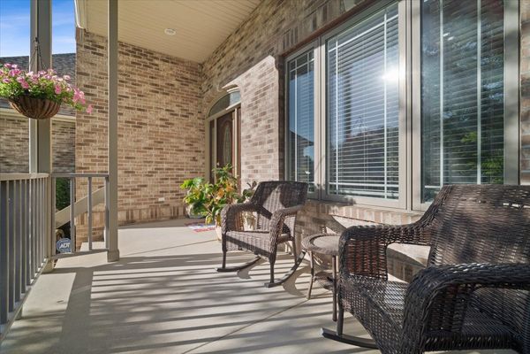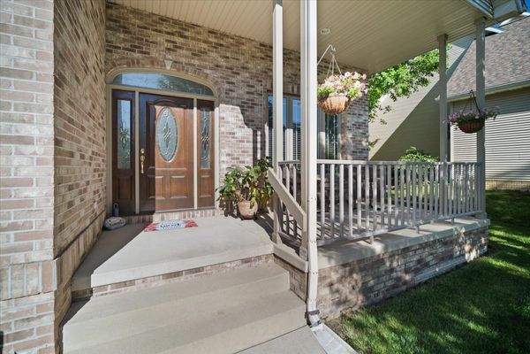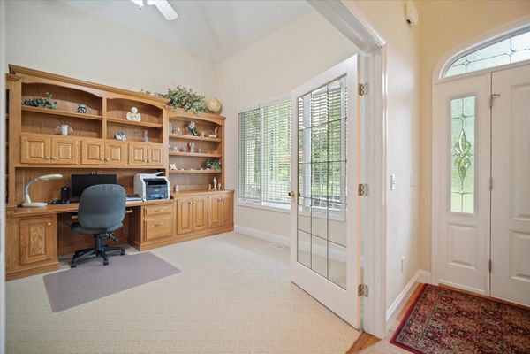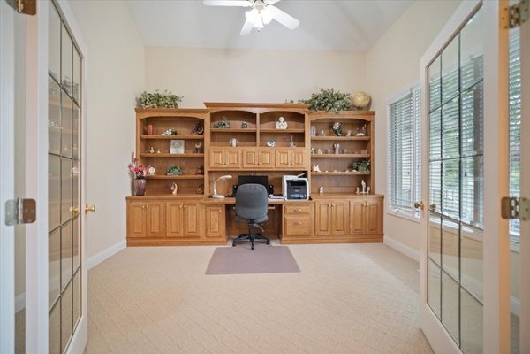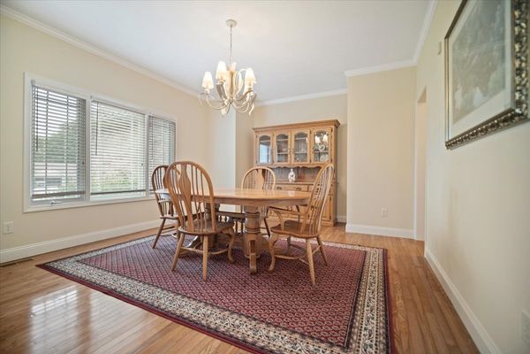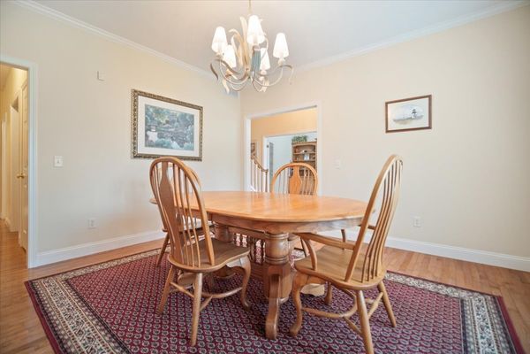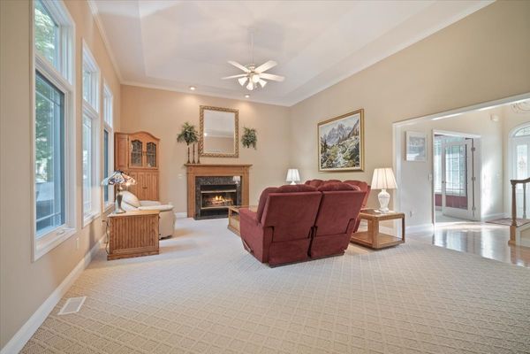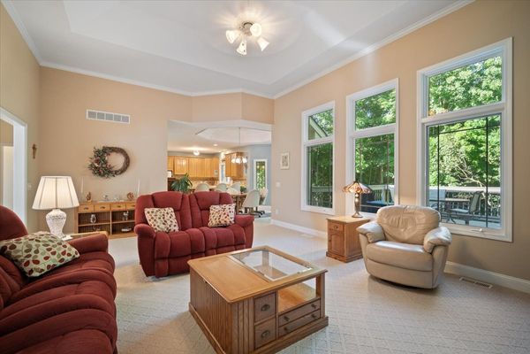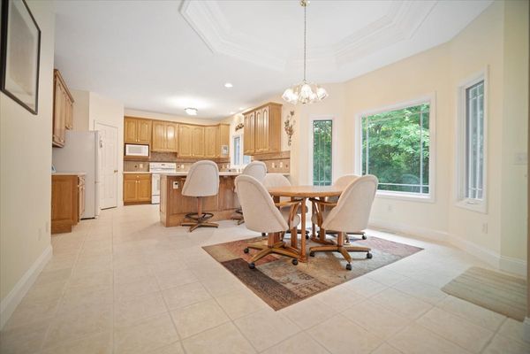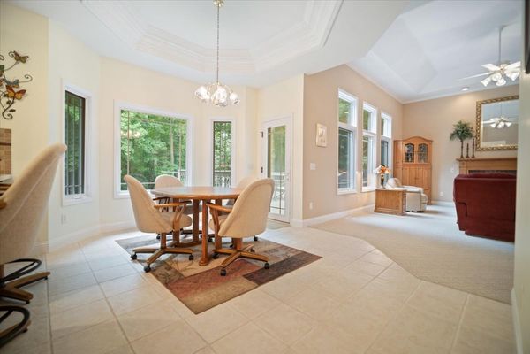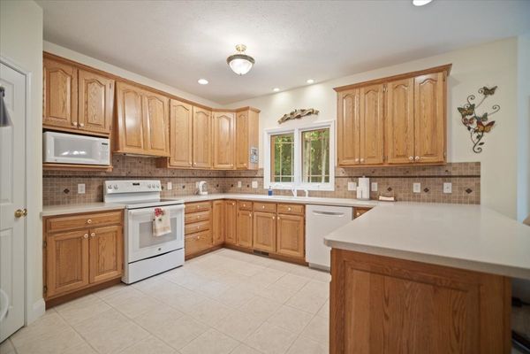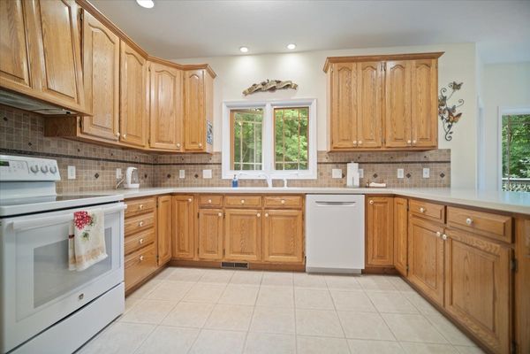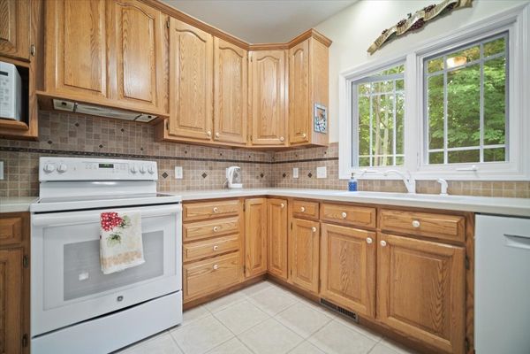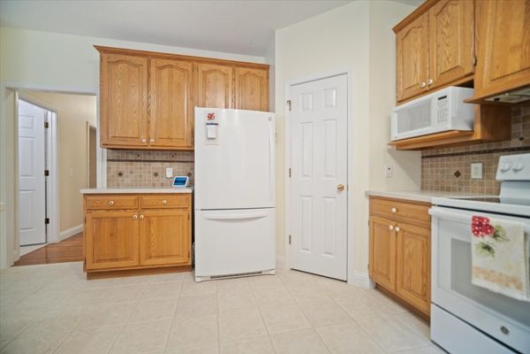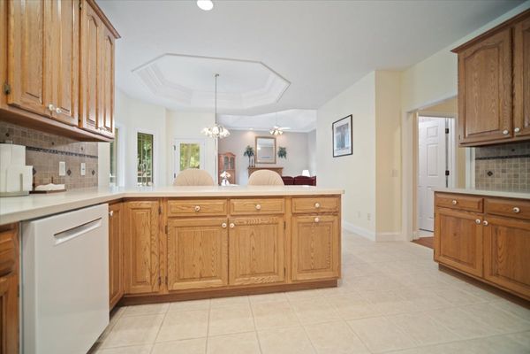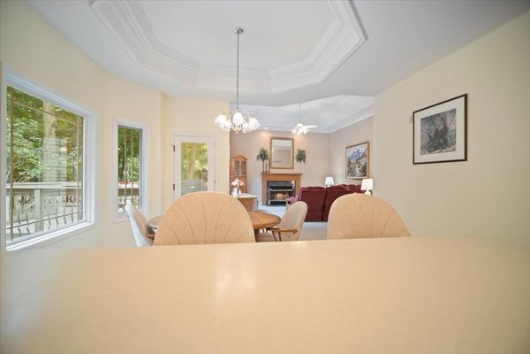1506 Sweetbriar Drive
Bloomington, IL
61701
About this home
This fabulous home is on a gorgeous lot with beautiful views and is located in the gorgeous Woodland Ridge Subdivision. The open entryway greets you and immediately you feel the spaciousness and grandeur of this home, its attention to detail and high ceilings. The formal dining room is to one side of the entry and the den with its built-in bookcases and French doors is to your right. The family room/great room is in the back of the home and has amazing views of this truly special lot that is full of mature trees and is exquisitely cared for. The large, table space kitchen has counter seating, a step-in pantry and offers all of its appliances to its new owner. As an extra amazing feature of this home, the primary suite is located on the main level with a gorgeous en suite, walk-in closet, and more views of the beautiful backyard. The large main-level laundry with staying washer and dryer completes the truly convenient main-level living this house offers. Heading upstairs you will discover three more spacious bedrooms, a full bathroom, two storage rooms, and a convenient laundry chute! Going into the basement you are greeted with a fantastic family room, a built-in wet bar with a staying bar fridge, a game table space (pool table even stays!), a full bathroom, a bonus room that is currently used as an exercise room, and even a clean and large unfinished storage room. Did we mention that the basement has daylight windows and access to the fabulous backyard as well? It does! You will want to be in that picturesque backyard as much as possible with its firepit, beautiful landscaping, and maintenance-free trex material deck. So many wonderful updates were done too: the roof was new in 2020 (offers a 50-year transferrable warranty), the water heater was new in 2021, the driveway was new in 2016, and all windows were recently washed. Let's schedule your tour today, this home is a true gem of a find!
