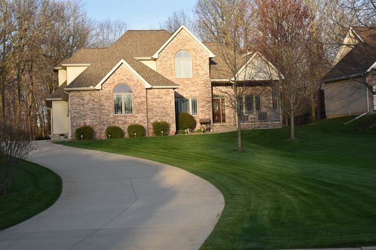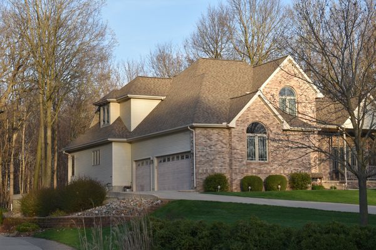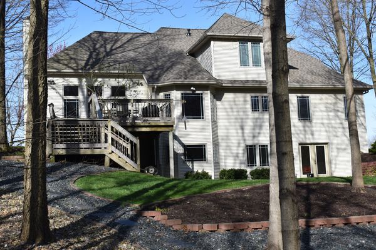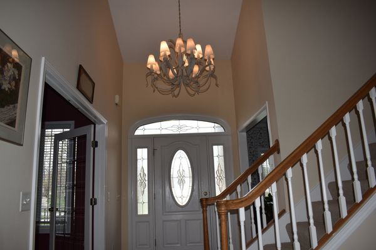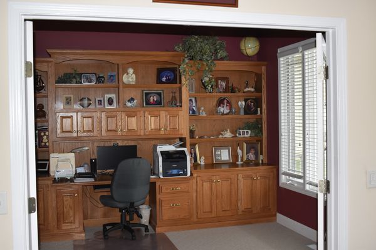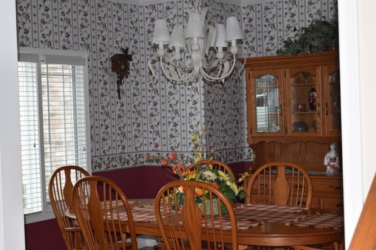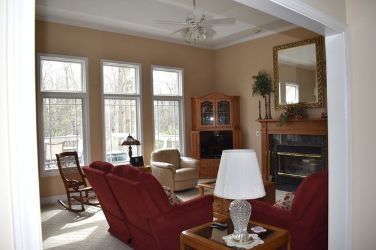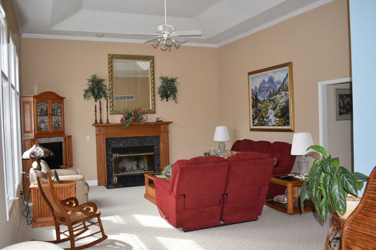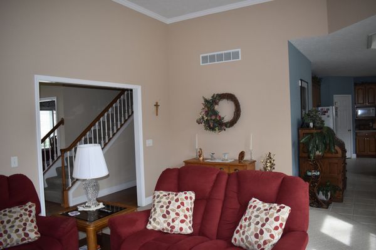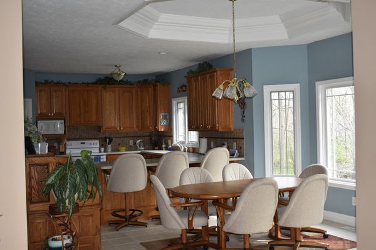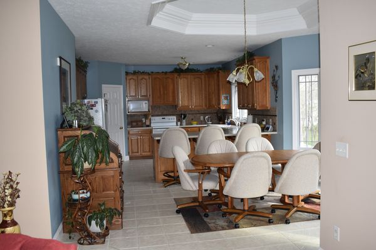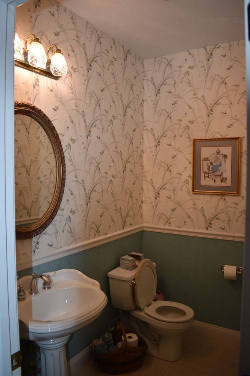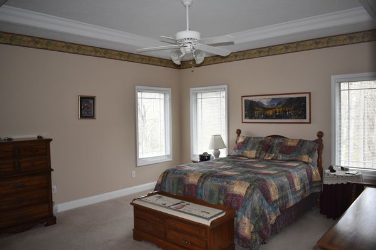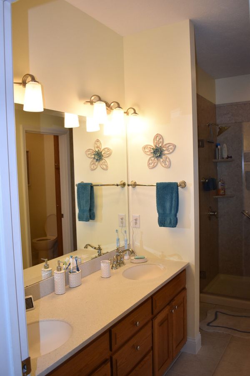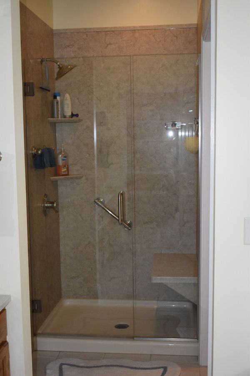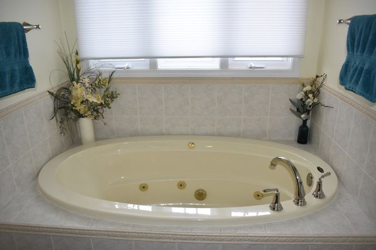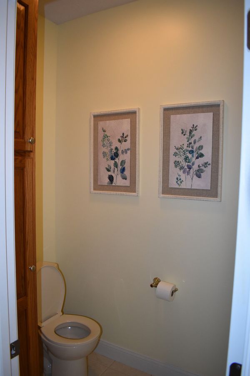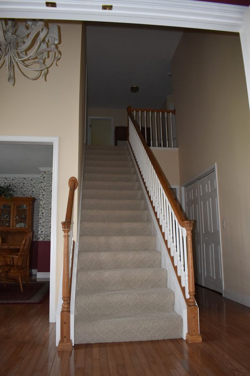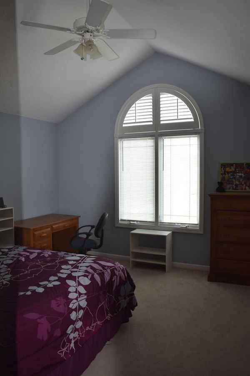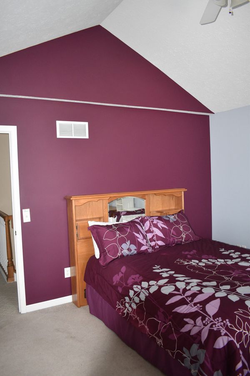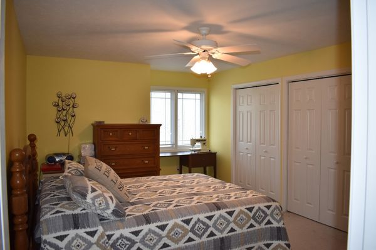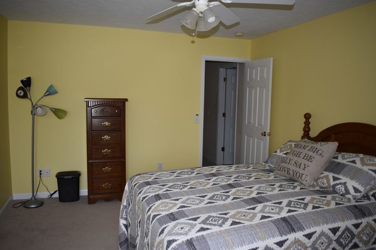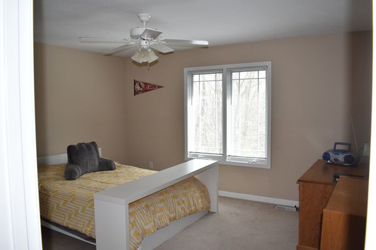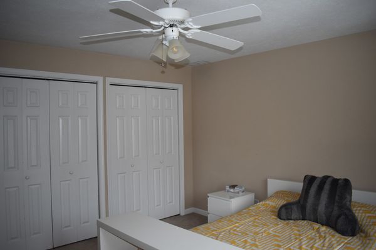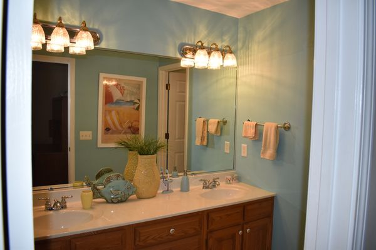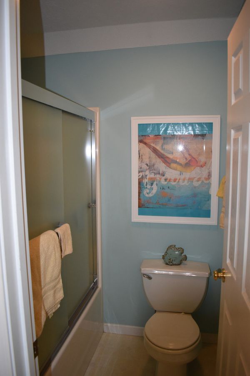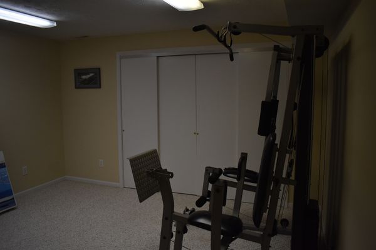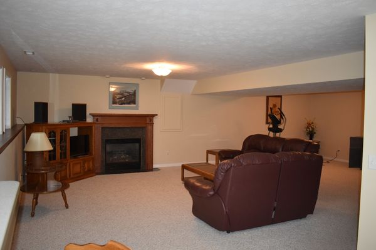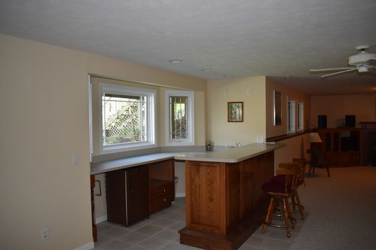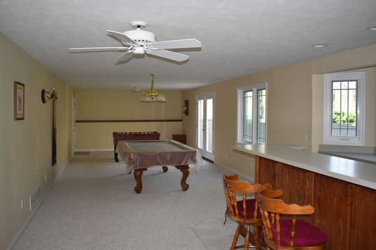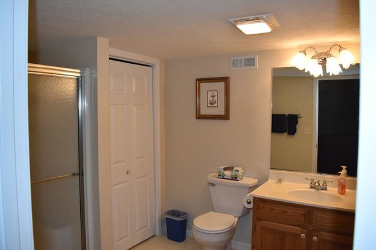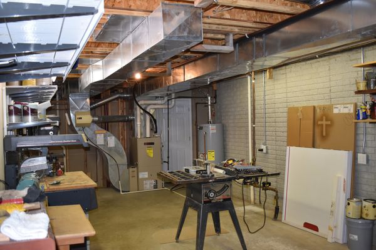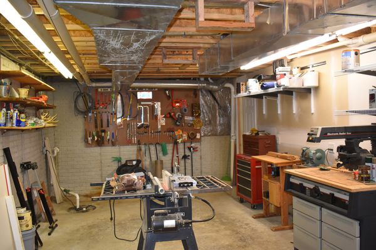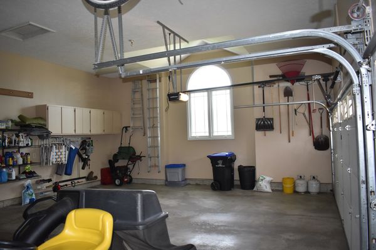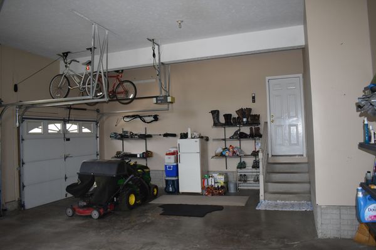1506 Sweetbriar Drive
Bloomington, IL
61701
About this home
Nature right on the edge of town! This is a must-see custom-built home with lots of extras on a beautiful, wooded lot in the desirable Woodland Ridge Subdivision. Four bedrooms and 3 1/2 baths make this home the perfect size for residents and having guests visit. As soon as you enter you enjoy the openness and 9-foot ceilings. You see the custom cabinetry in the private office space and wonderfully maintained wood floors. The kitchen boasts a walk-in pantry, lots of custom cabinetry and Swanstone countertops. The mud room/ laundry has ample space for all your needs as you come in from the garage. Enjoy main floor living with the owner's suite on the main floor of the home. Enjoy the views of nature from the kitchen, breakfast nook or living room with windows providing natural light throughout. Enjoy not just one but two fireplaces, one on the main floor and one in the walkout basement, to cozy up to on a cool fall day. When entertaining you can escape to the wet bar in the basement, shaded deck, or wooded fire pit area. Lots of opportunities to view the variety of wildlife such as birds and deer in this beautifully landscaped, private wooded backyard.
