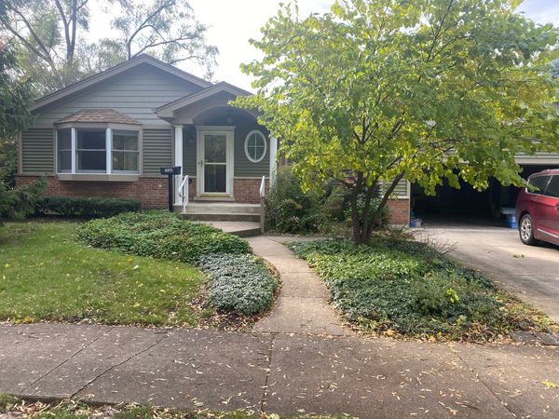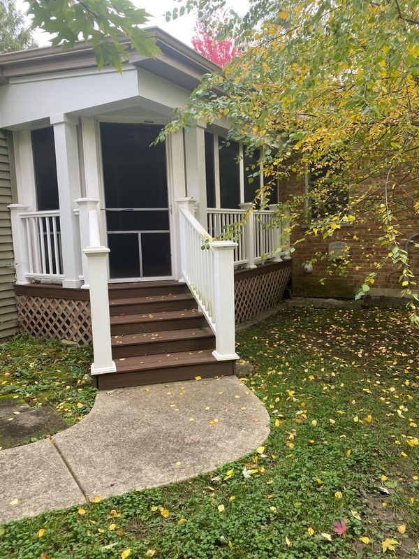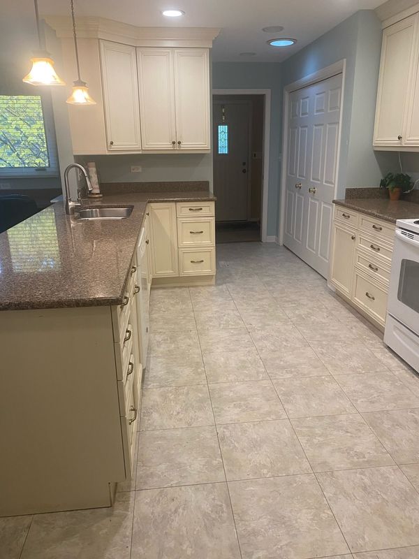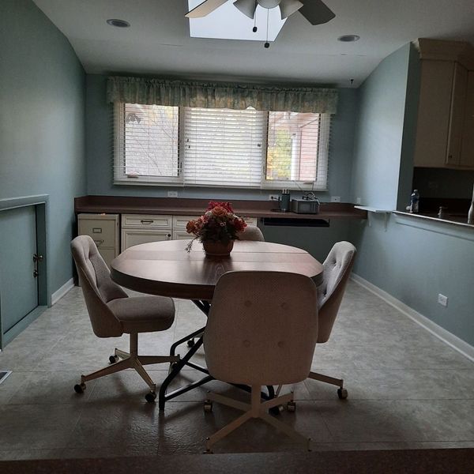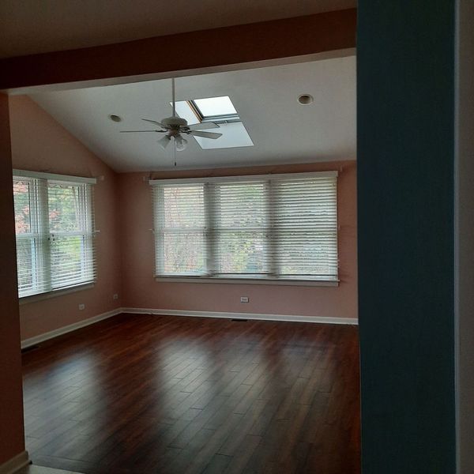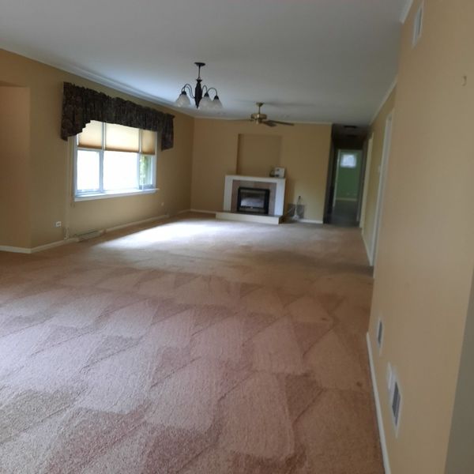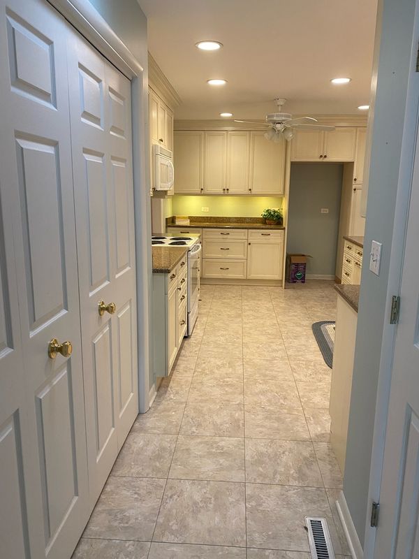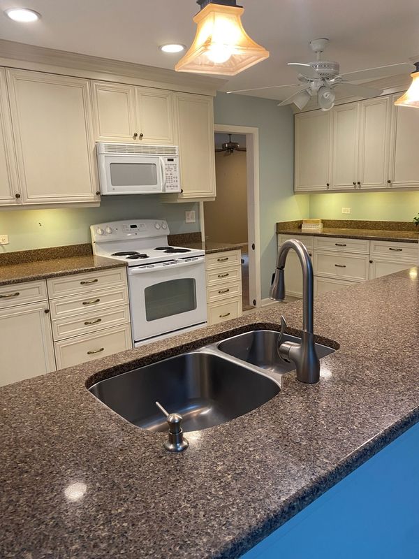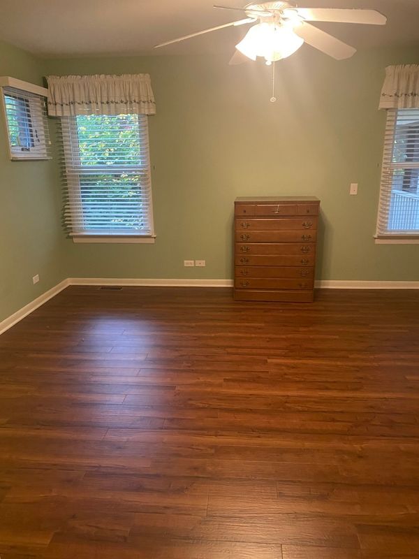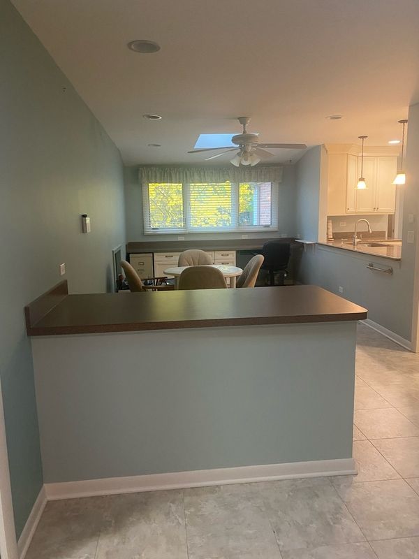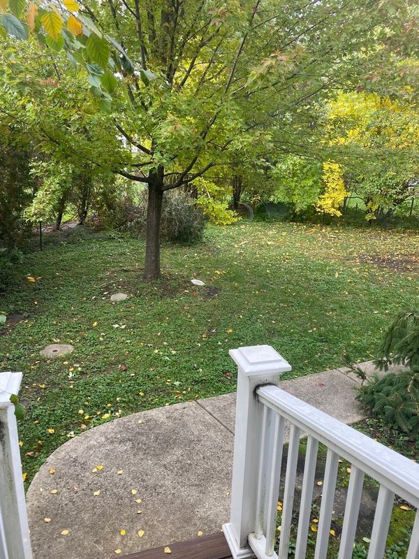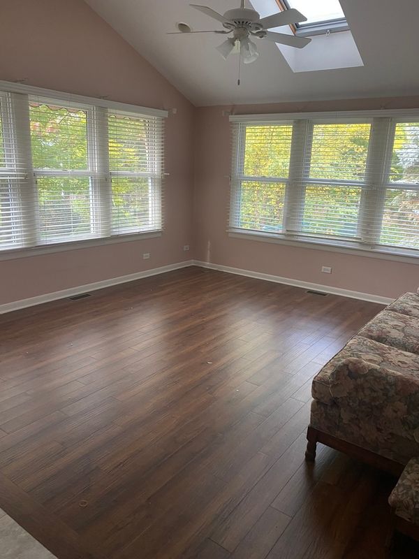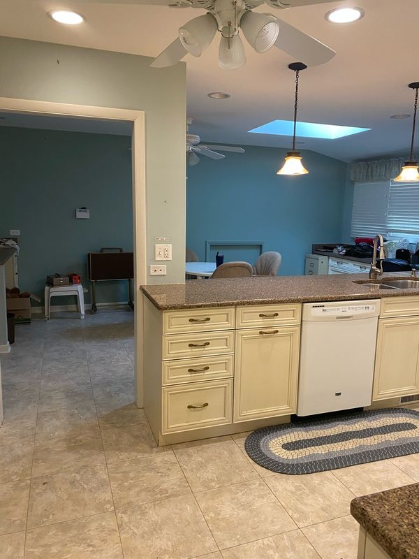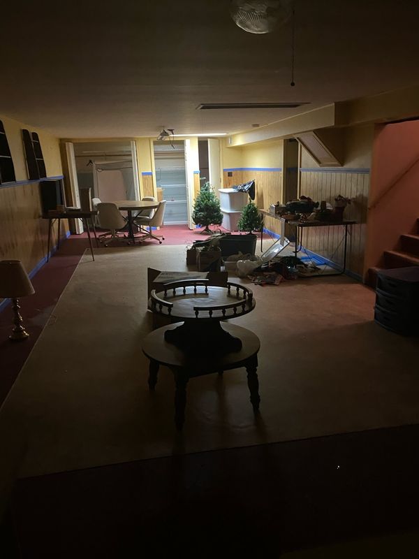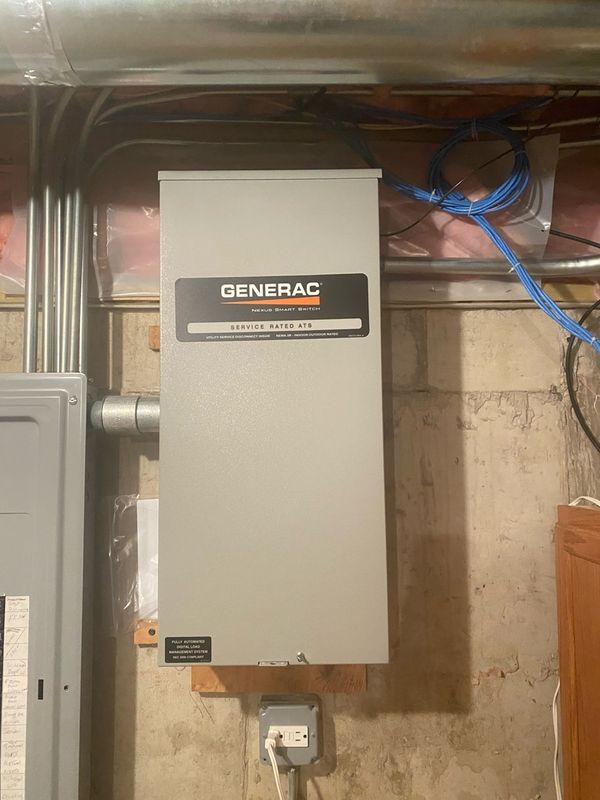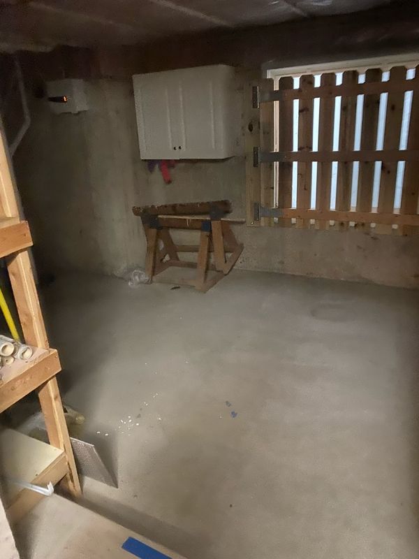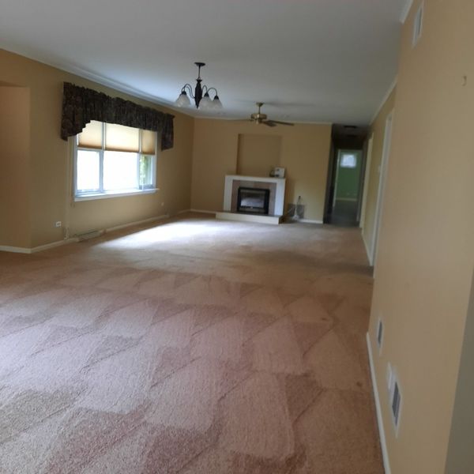1506 N Hickory Avenue
Arlington Heights, IL
60004
About this home
Spacious Arlington Hts Ranch with mature landscaping in beautiful neighborhood. All rooms generously sized. Terrific Closet Space! 3 Walk-ins! Lovely Updated Kitchen w/tons of Creamy Cabinets Plus Pantry! Huge Eating Area w/Cabinets, Desk & Velux Skylight. Huge Living Rm & Dining Rm open to each other with beautiful windows on 2 sides plus cozy Heat n Glo Fireplace. Main Bedrm offers Ensuite Full Bath, Walk-in Closet plus Linen Closet. 2nd Bedrm offers Walk-In Closet. Fam Rm offers peaceful views of Yard thru windows on 2 sides, + Skylight & Closet. Relax in charming & generous sized Screen Porch. Convenient Powder Rm and To-Die-For Walk-In Coat Closet off of Foyer. Generous Sized main floor Laundry Rm with Ceiling High Cabinets & Wash Tub. If 4th Bedrm or Office is on your wish list, easily convert the private Fam Rm to meet your needs. Finished Basement offers Rec Room, more closet space plus tons of Storage Space. Solar Tubes. Generac Generator and Battery Backups on Sump Pumps for ease of mind on stormy days. Attached 2.5 car garage. Make this spacious ranch set on a beautiful lot yours!
