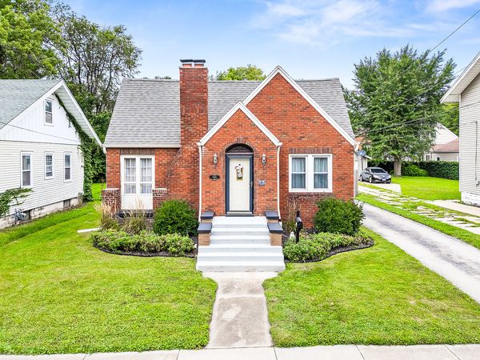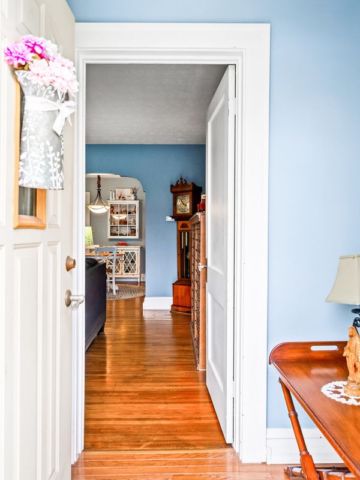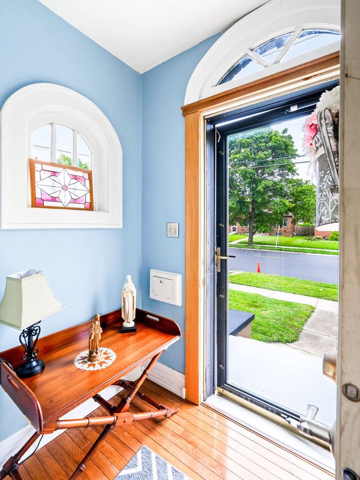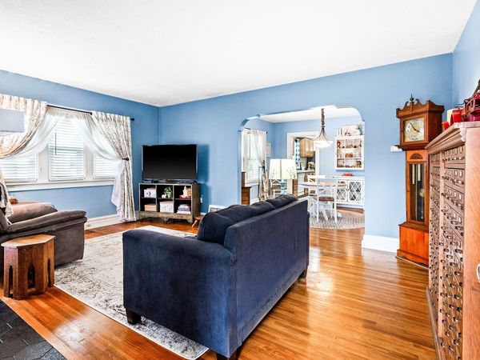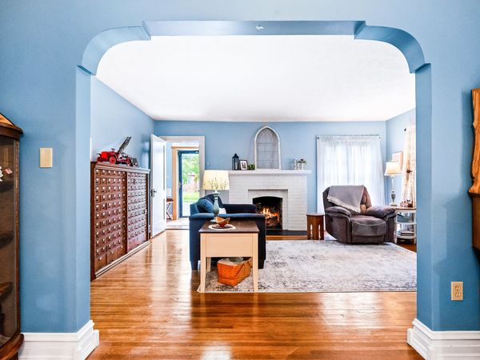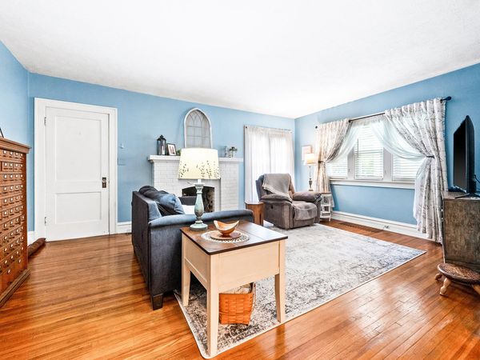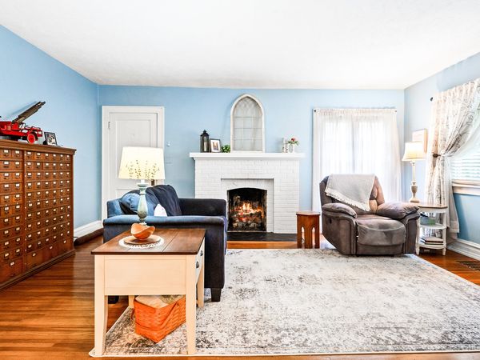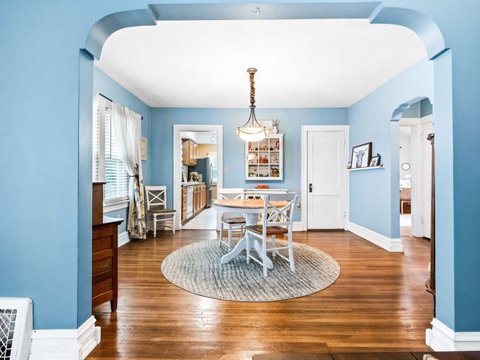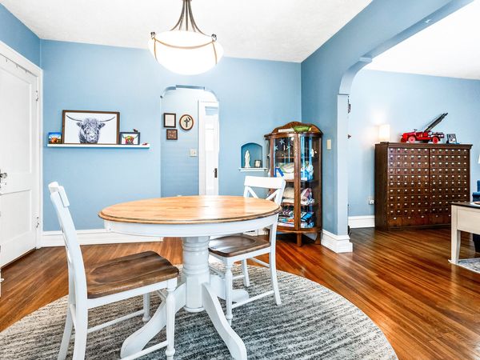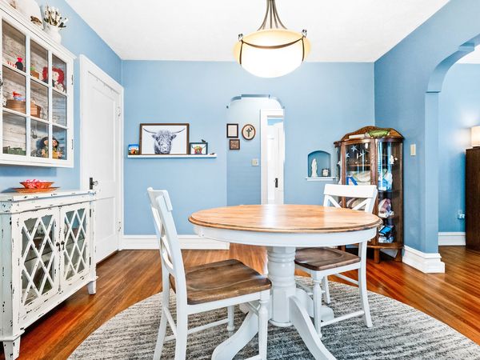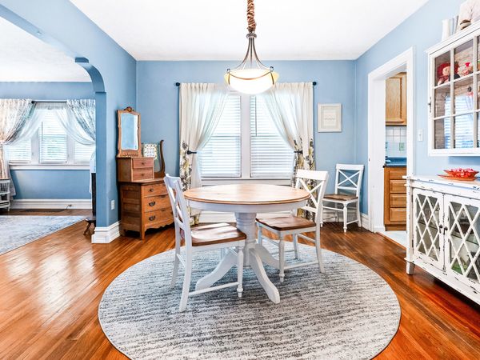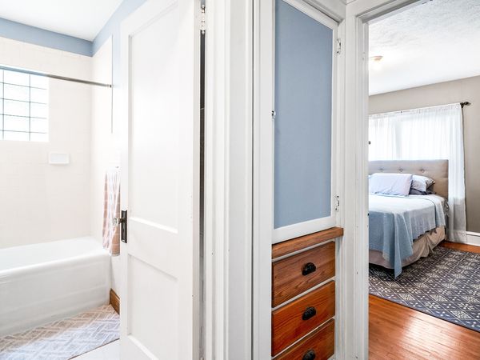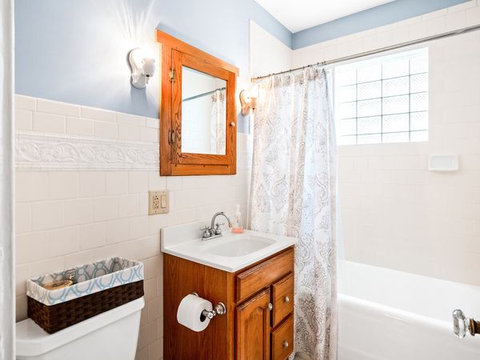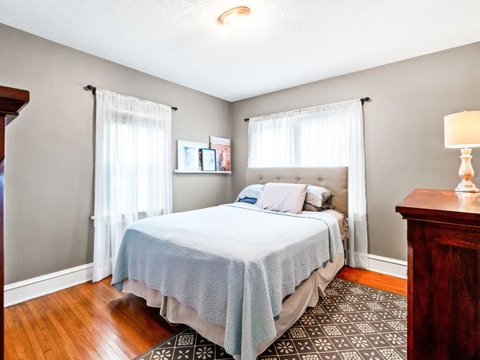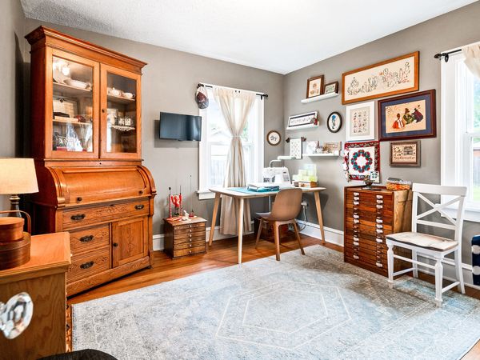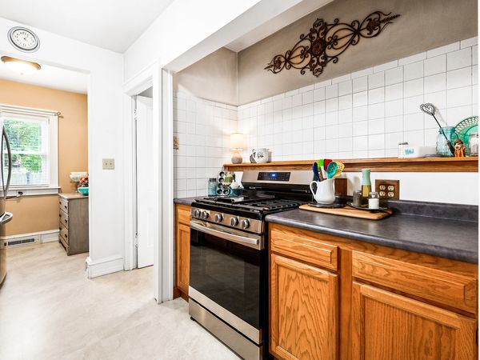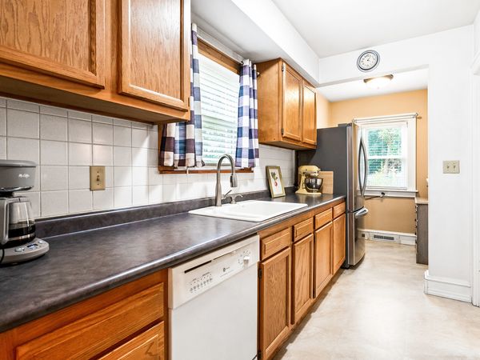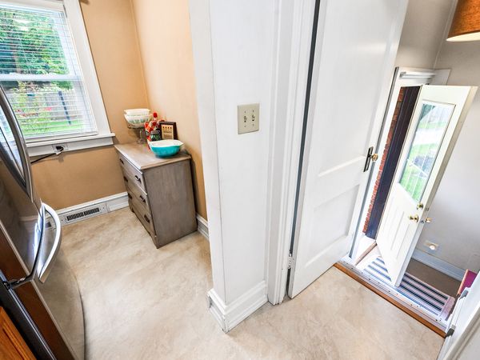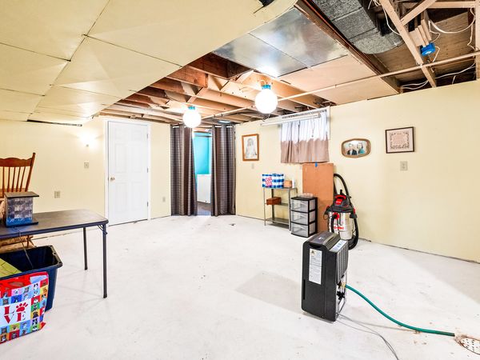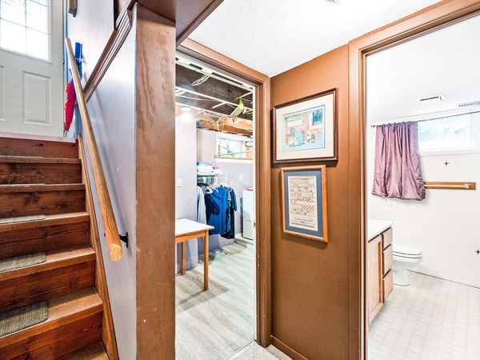1506 E Oakland Avenue
Bloomington, IL
61701
About this home
Let us all gather around for a tale of a pristine storybook bungalow nestled in Founder's Grove. Surviving from a time of post war creativity and architecture stands this pristine brick home that's as whimsical as my listing descriptions. Through the arched front door entrance awaits the quintessential foyer perfect for kicking off your shoes, coat, and stressful day before entering your private piece of solace. A modernized gas fireplace sets the stage in the beautiful livingroom complete with hardwood flooring stretching through the main level of the home. Wonderful sight lines take you on an effortless visual journey from the windows to the walls. Reconfigured kitchen with an oven/prep alcove thoughtfully designed for functionality and aesthetics. Two generously sized main floor bedrooms are split by a super fresh bathroom with many original details. Just off the dining room you'll find the access door to the walk-up attic waiting to engage your creative juices to finish the space as another bedroom, art studio, or additional storage. The finished basement space offers a huge laundry room, even more storage, and another full bathroom and potential third bedroom (no egress). Many updates over the years result in an absolutely top-notch example of 1920's architecture mingling with modern ammenities. A perfectly staged ecosystem harmoniously graces the grounds of this storybook classic. Frolic with the bee's in the backyard or watch the birds bathe all whilst enjoying your porridge from the hammock area. Enjoy the private backyard perfect for this cottage or take your business to the oversized 2 car carriage house finished with a new roof and great workshop area.
