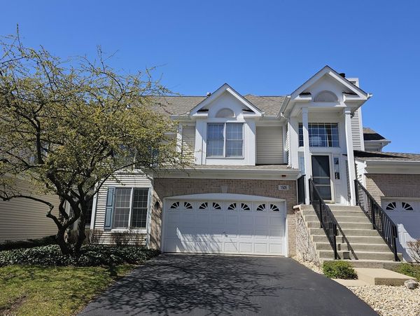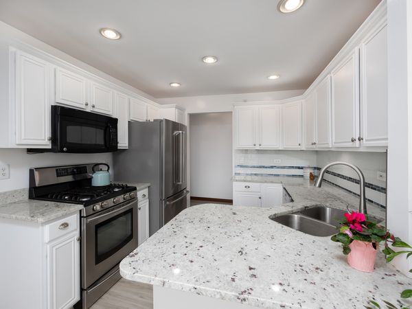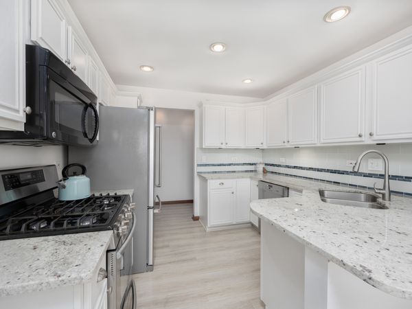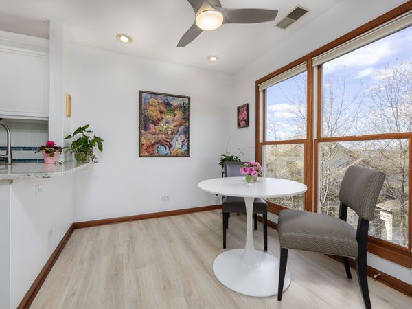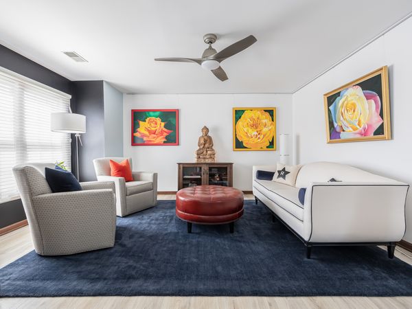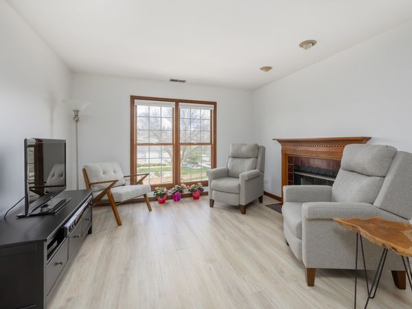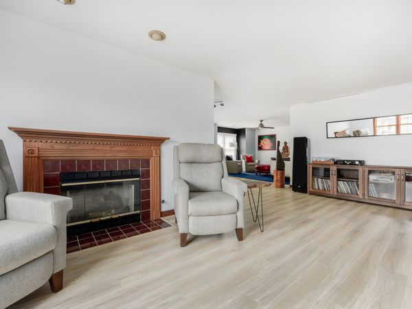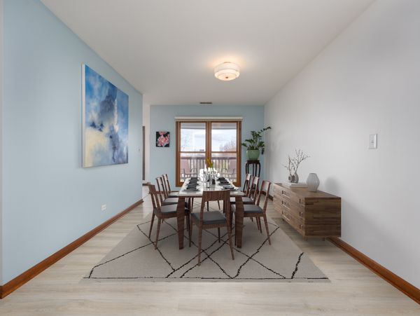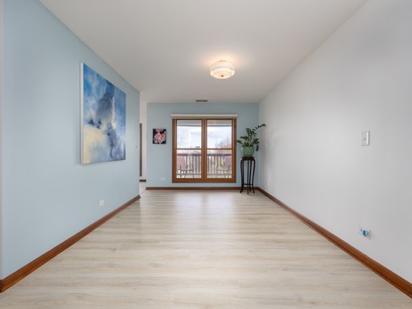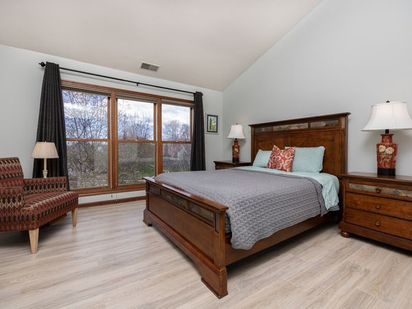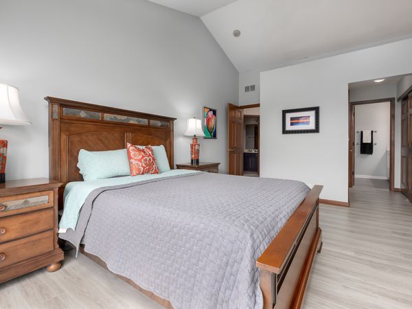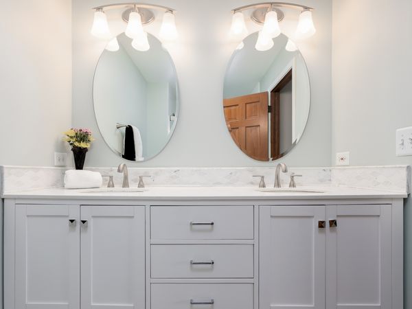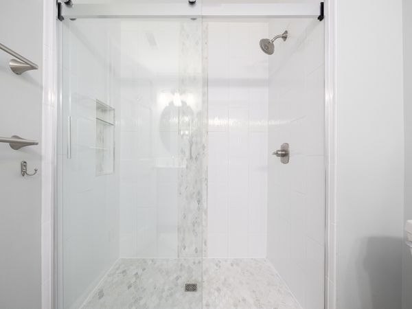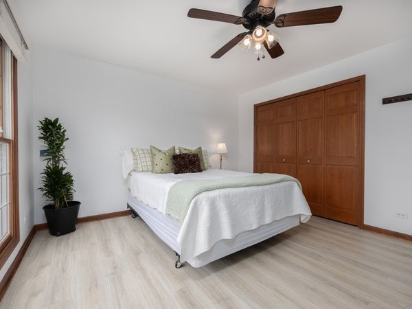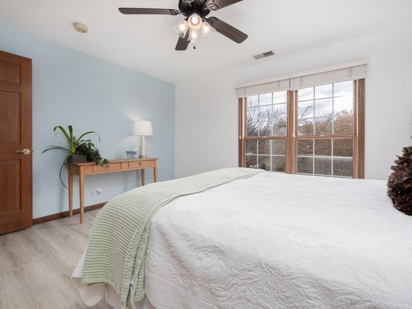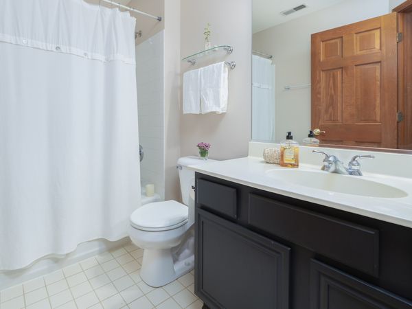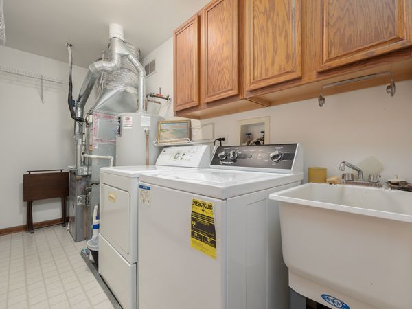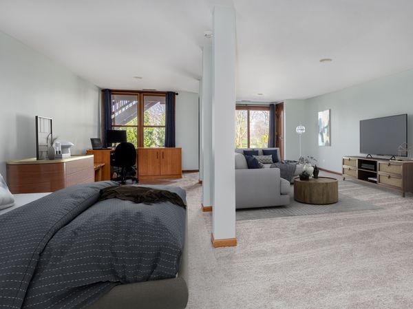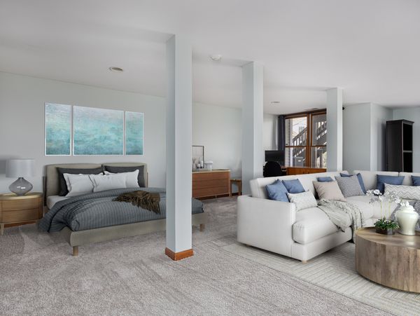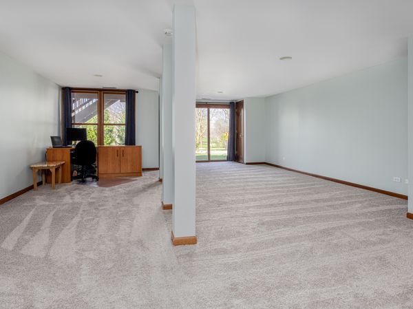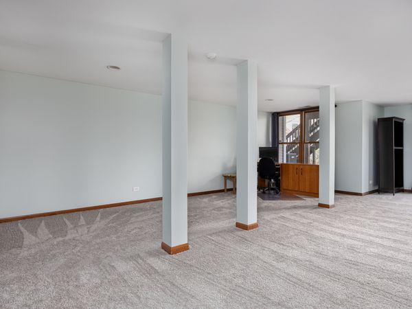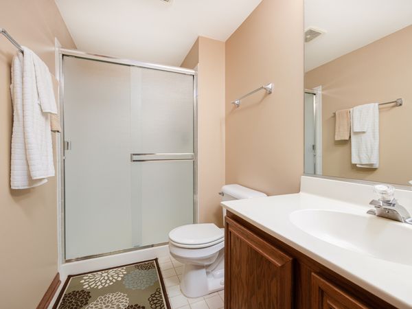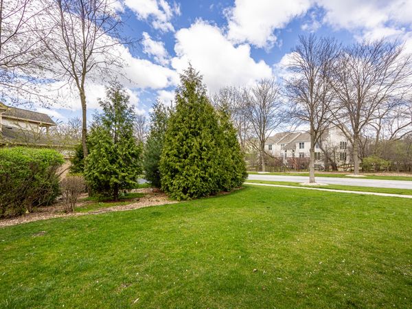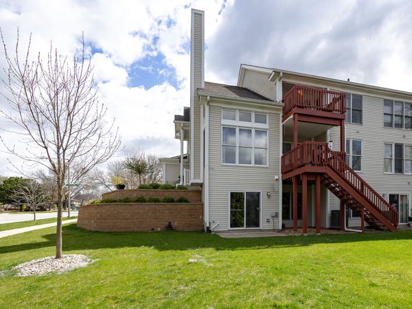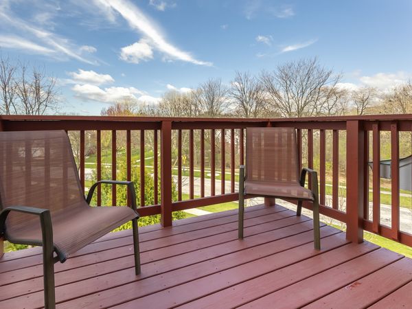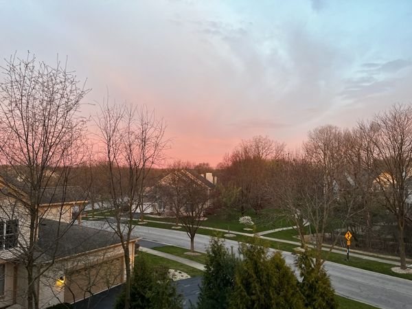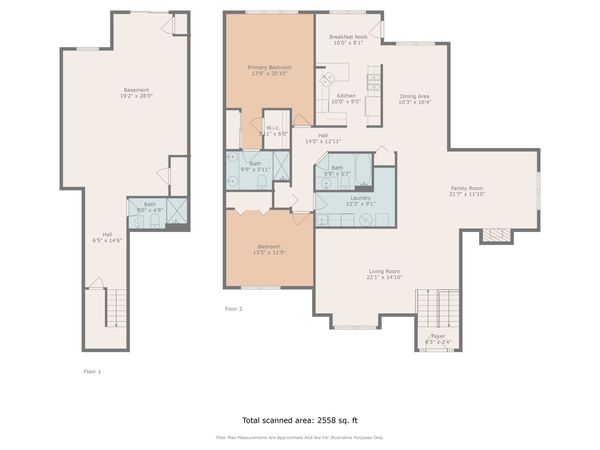1505 Treeline Court
Naperville, IL
60565
About this home
Fall in LOVE with the luxury and expansive space of this walk up RANCH, nestled into the impeccable community of Baileywood. This Sherwood model sits atop the mature tree line and immaculate maintenance-free landscape, capturing both serene sunrises and enchanting sunsets from the private balcony or basement walk out patio. Showcasing nearly 2600 square feet of living spaces and STARRing 3 bedrooms & 3 full baths, this home also features luxury vinyl plank flooring throughout the main level, a bright and updated kitchen with stainless appliance suite, gorgeous backsplash and gleaming granite counters, a newly renovated primary bath with dual sinks, double primary closets, solid six panel doors, fireplace, and 2 car garage. This exclusive location, moments from the DuPage River West Branch path could find you biking to the iconic downtown Naperville or heading south along the river for tranquil views in nature, or quick accessibility to both 88 or 355, making this a highly coveted location to fit your lifestyle.
