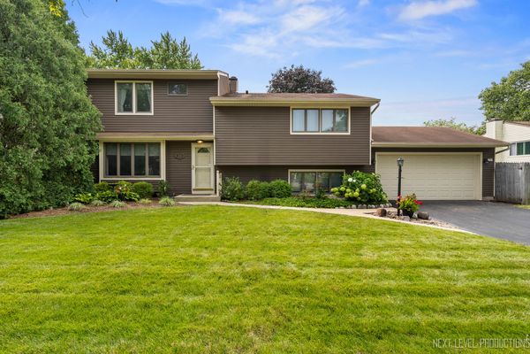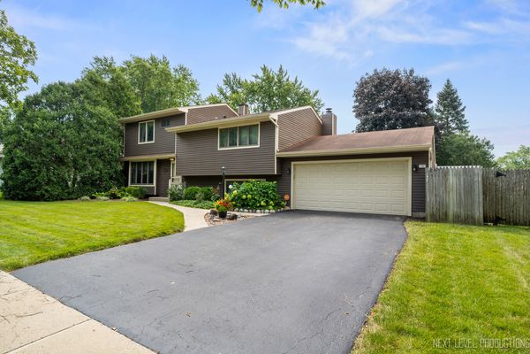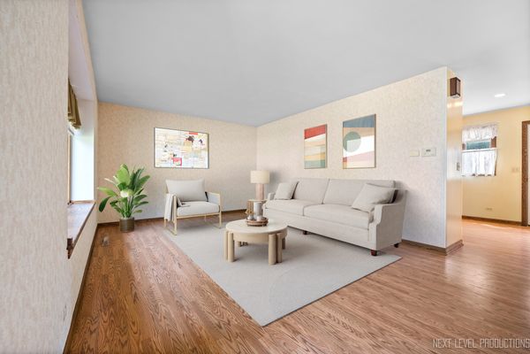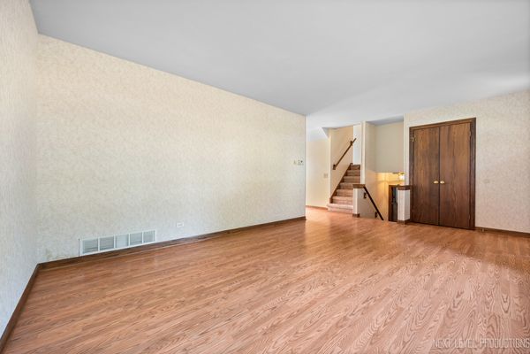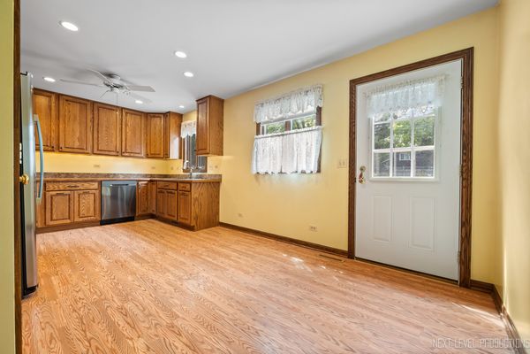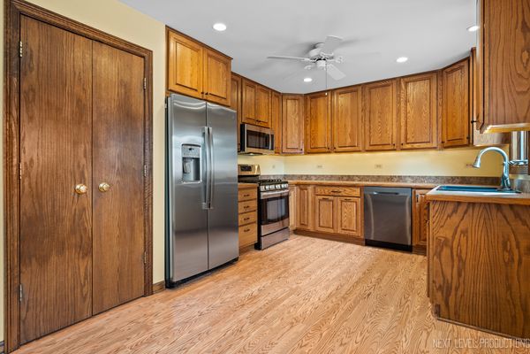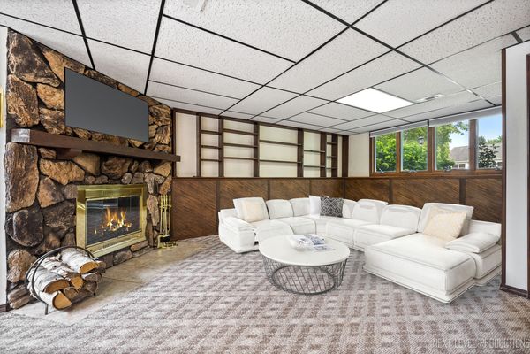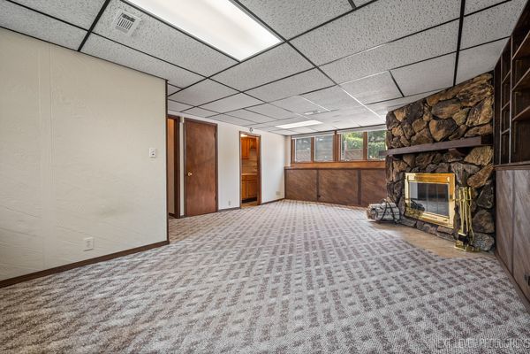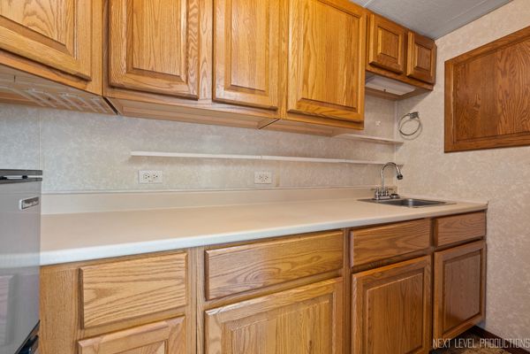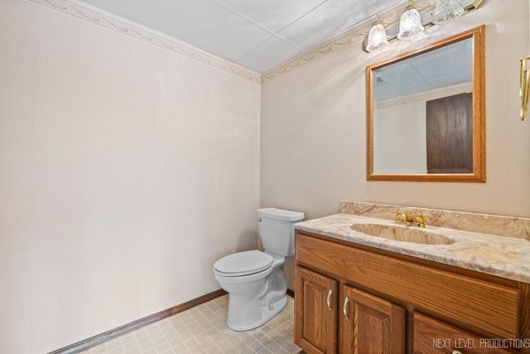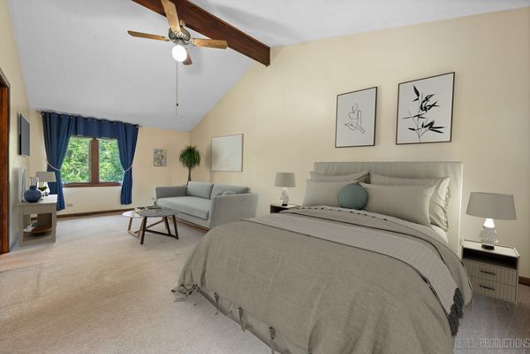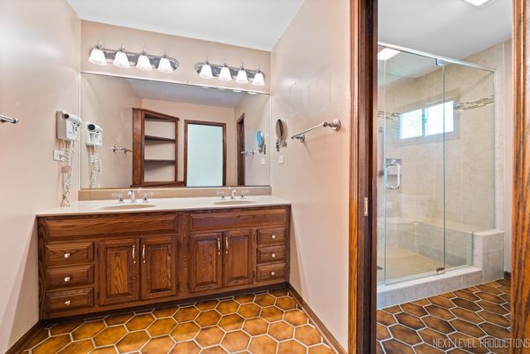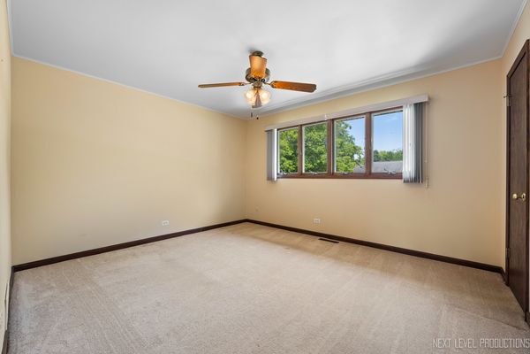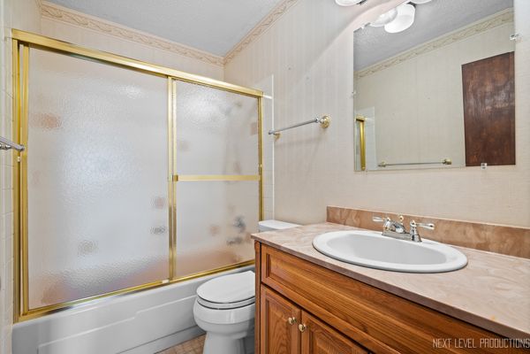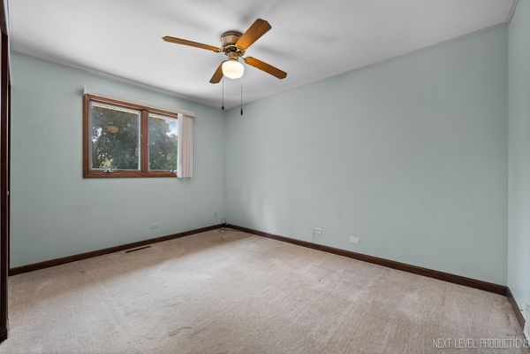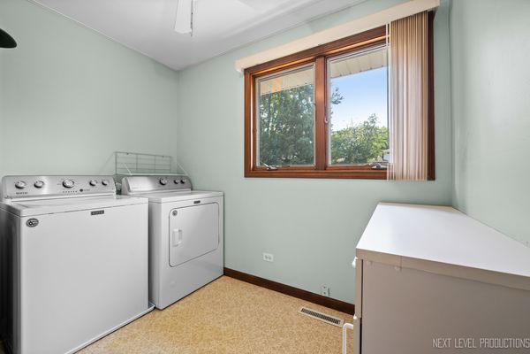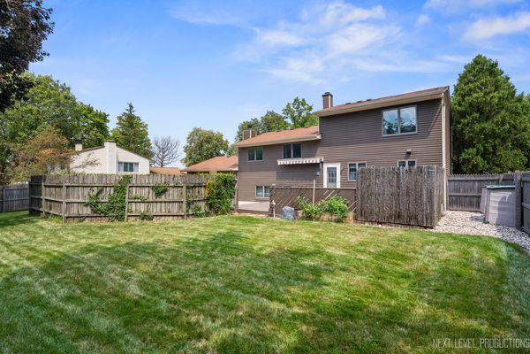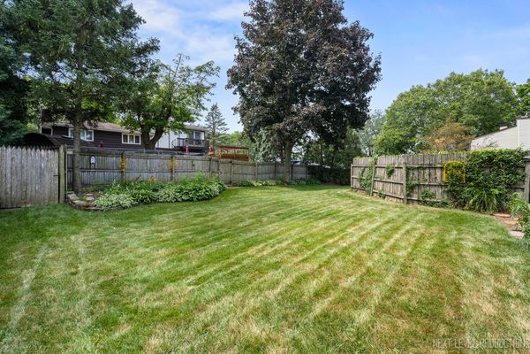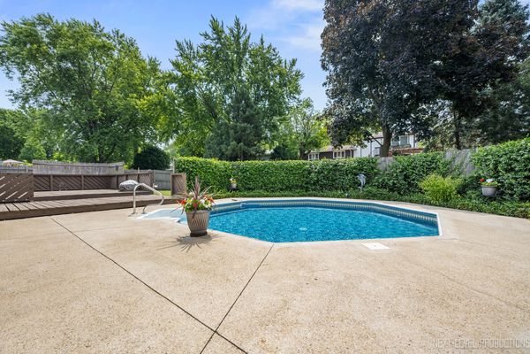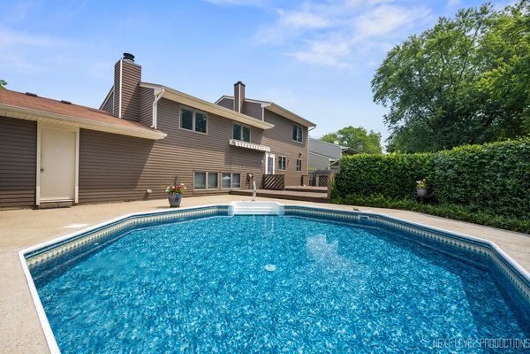1505 Ronzheimer Avenue
St. Charles, IL
60174
About this home
The original owners are making this home available for a new family for the first time! This tri-level with sub basement has tons of storage and a private master suite on the third level. No stairs as you enter this lovely home directly into the living room and pass through to the kitchen, both complete with wood laminate flooring. The kitchen, equipped with stainless steel appliances, 42 inch upper cabinets and convenient access to the deck and inground swimming pool. Moving to the English basement, you'll discover a cozy family room featuring a faux stone hearth, perfect for creating lasting memories with loved ones. Additionally, a half bath on this level adds convenience for guests. For those in need of extra storage space, the subbasement offers a generous area to accommodate all your belongings. The family room in the basement also boasts a small wet bar, ideal for entertaining friends and family. The second floor offers bedrooms two and three, along with the convenient laundry area and a full bath. A few more steps lead to the private master bedroom and master bath with double bowl vanity and updated walk in shower. Outside, you'll find a backyard that is both spacious and fully fenced, providing privacy and security for your loved ones. The deck features a sun downer awning, ensuring you can enjoy the seating area regardless of time of day. Located in a highly sought-after Rolling Hills Manor, this home is just a short walk away from Munhall Elementary school, making it the ideal location for families with school age children. Don't miss the opportunity to make this your dream home! Contact us today to schedule a viewing and experience the perfect blend of comfort and convenience.
