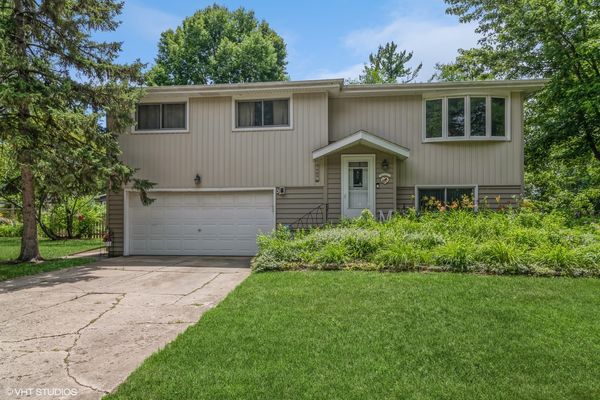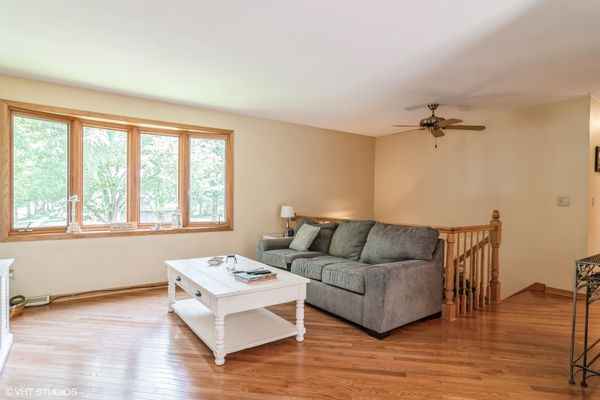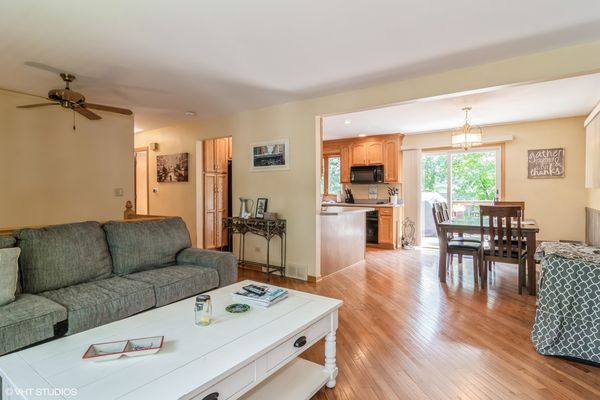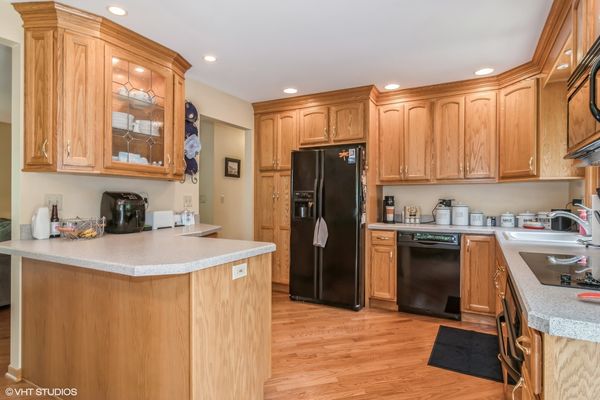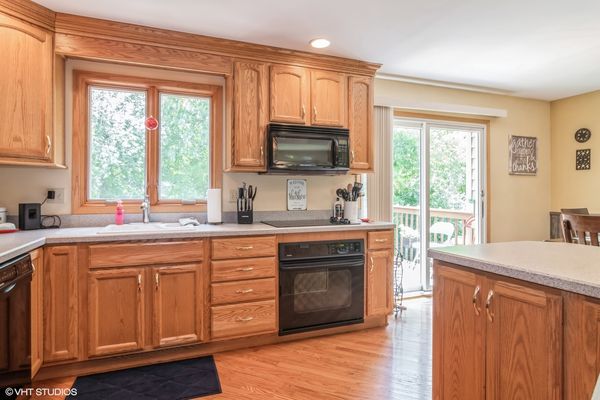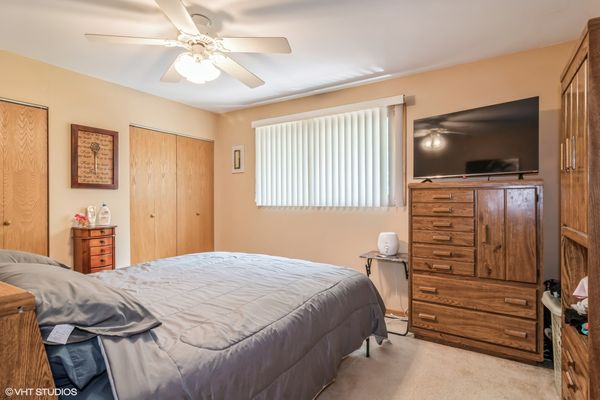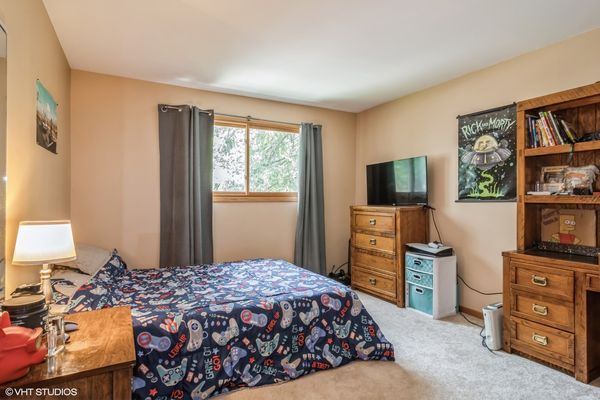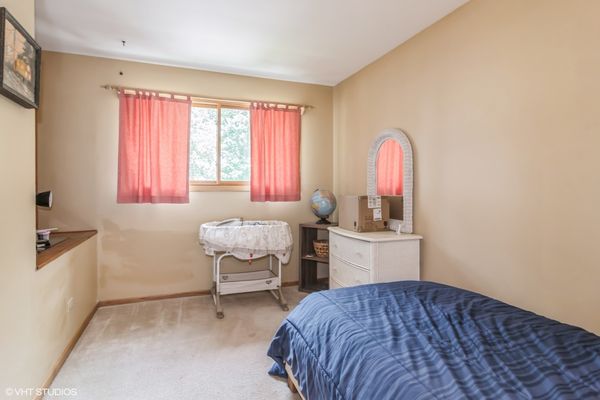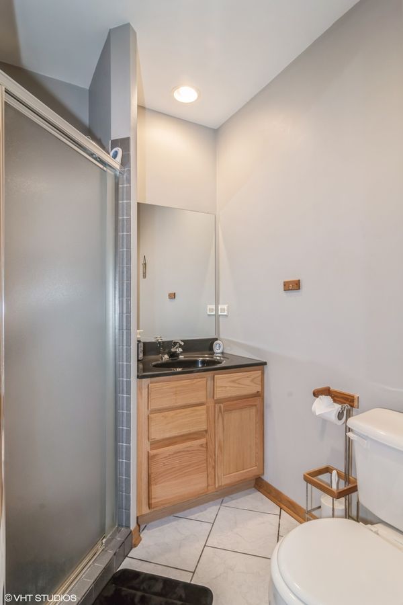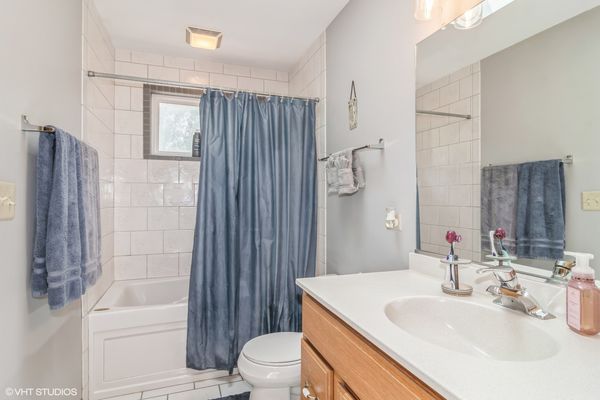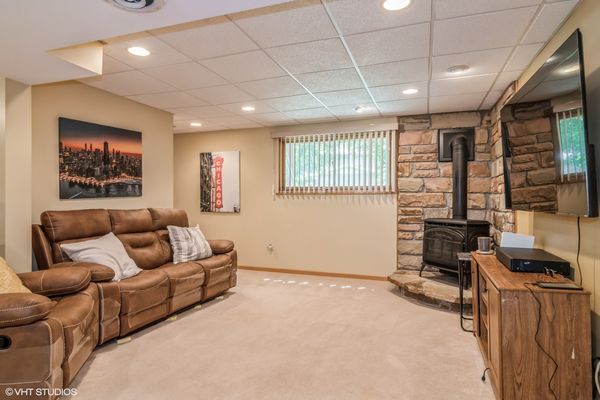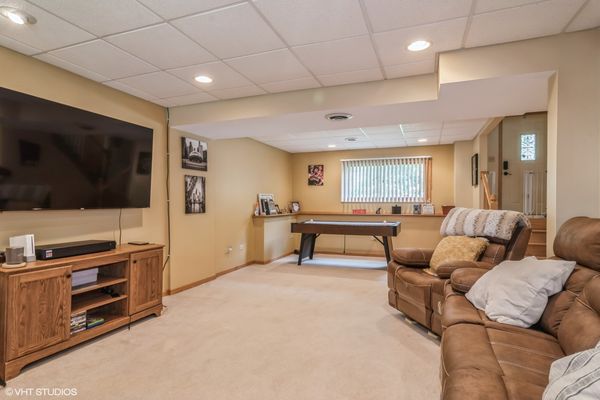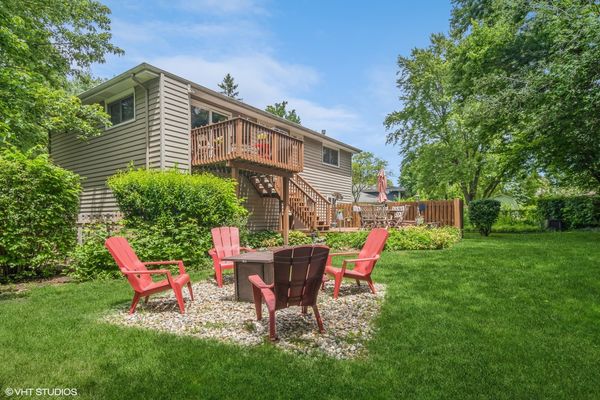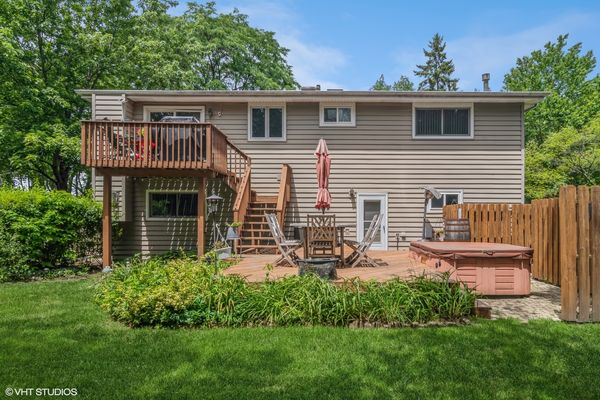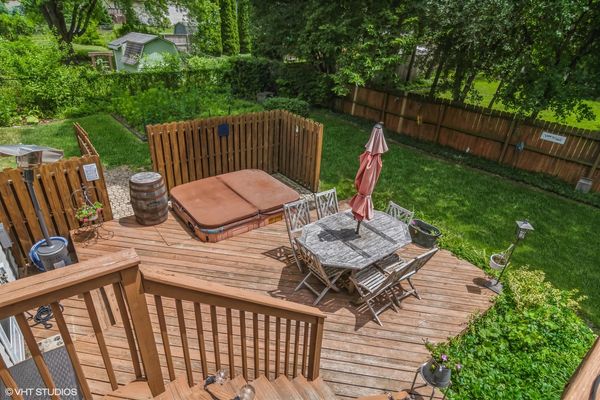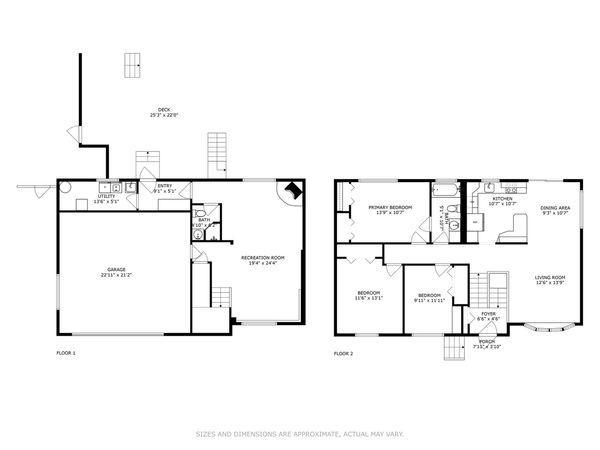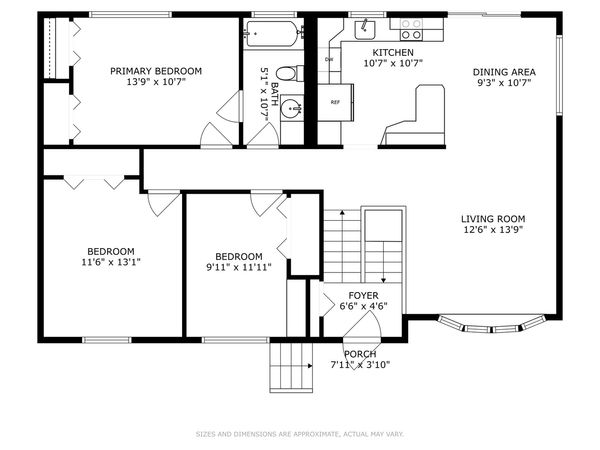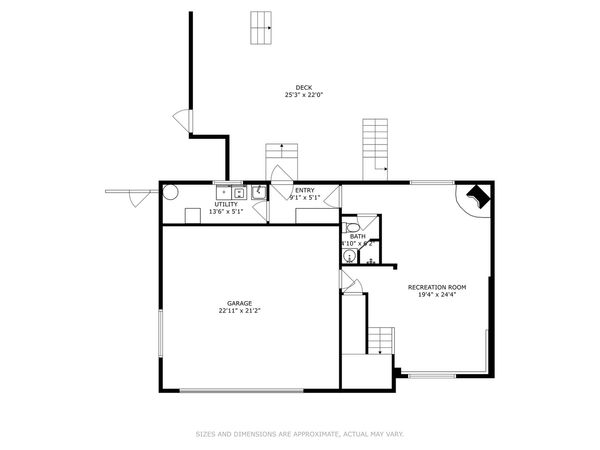1505 Rita Avenue
St. Charles, IL
60174
About this home
Move Right into this Charming/updated Home, located one (1) block from Munhall Elementary School in "Ronzheimer sub-division", and just few minutes from Award Winning downtown St. Charles. This Three (3) bed, Two (2) bath home, features two (2) levels of amazing living space. The Main level is appointed with beautiful hardwood floors, open-wood stairs, and oak trim throughout. The Spacious/Open kitchen features Custom Cabinets, spacious countertops, breakfast bar, space for eat-in table, & storage. All three (3) spacious bedrooms are carpeted and are also on main level. Great entertaining option are available with the finished lower level, which offers tons of additional living space: family room and rec room area, full bathroom, laundry room, gas stove, and great natural light. Amazing outside/backyard offers a two (2) level deck (lower level has Hot Tub), while the profession landscaped, private backyard is fully fenced with many mature trees. New Tear Off Roof completed in 2023. Great location near downtown St Charles, the Fox River, and parks, and schools.
