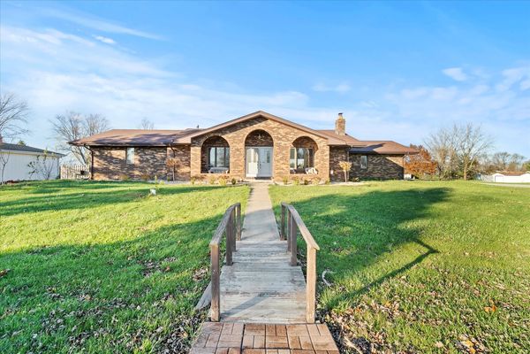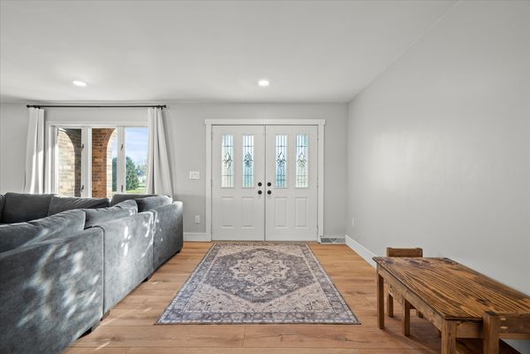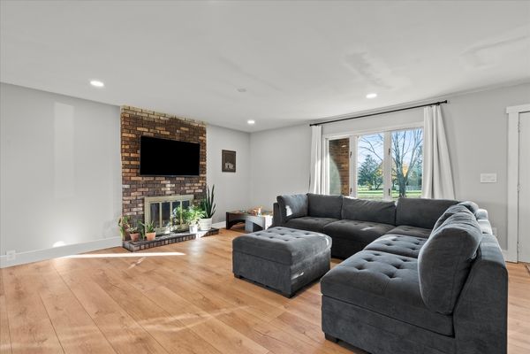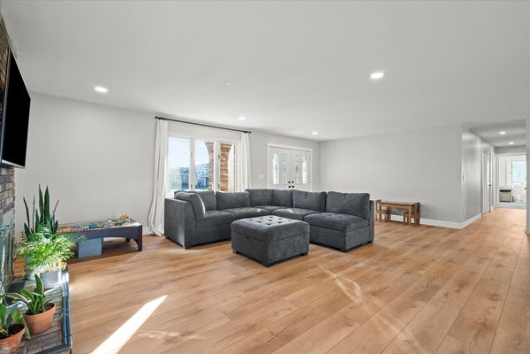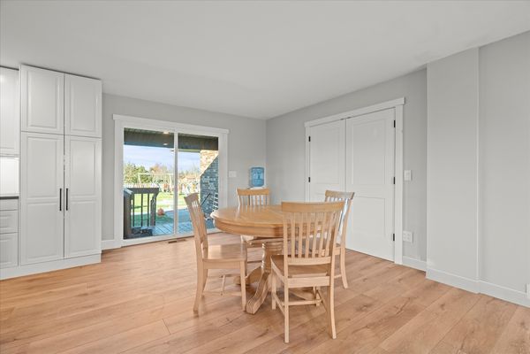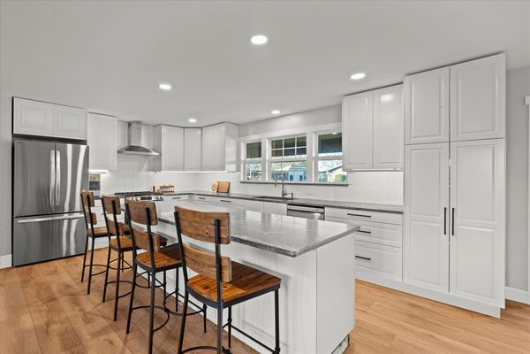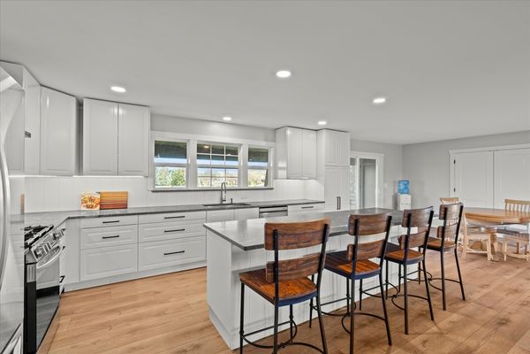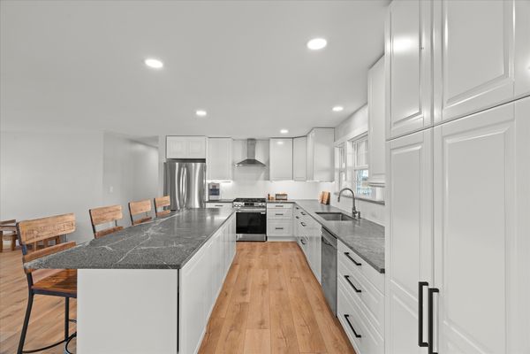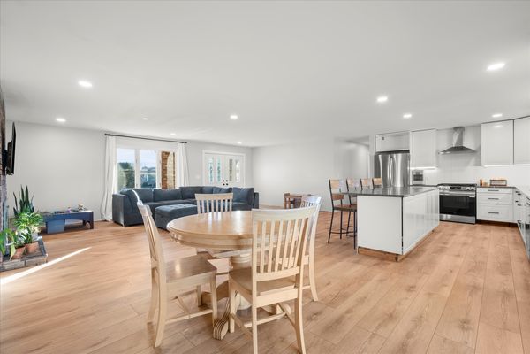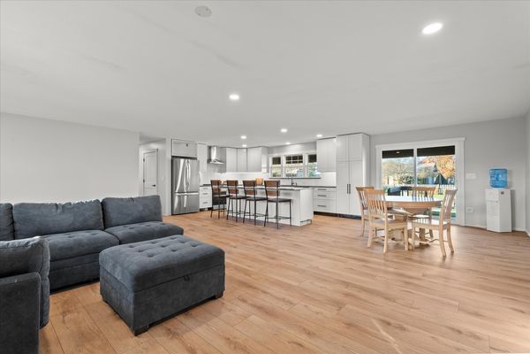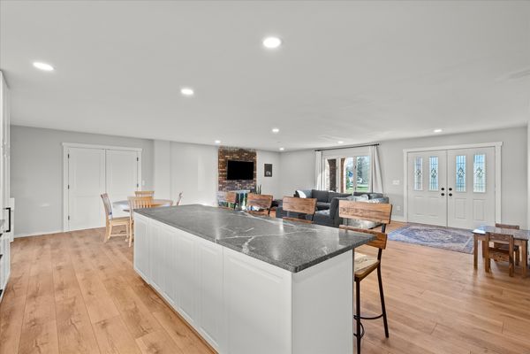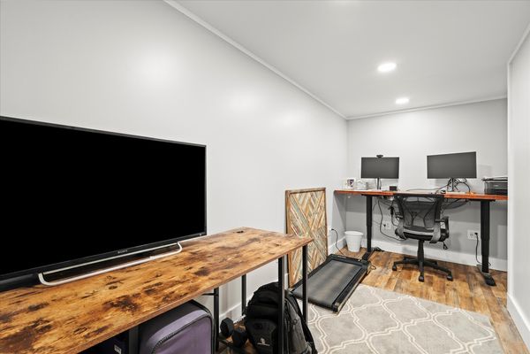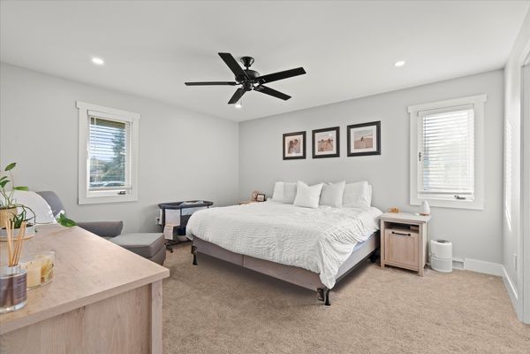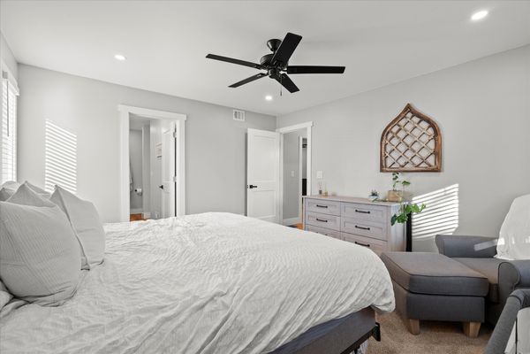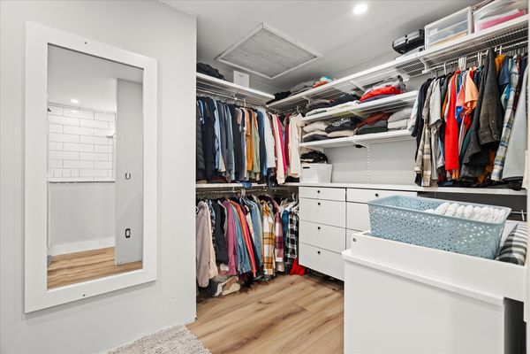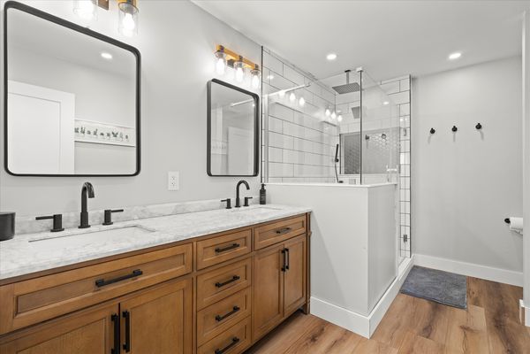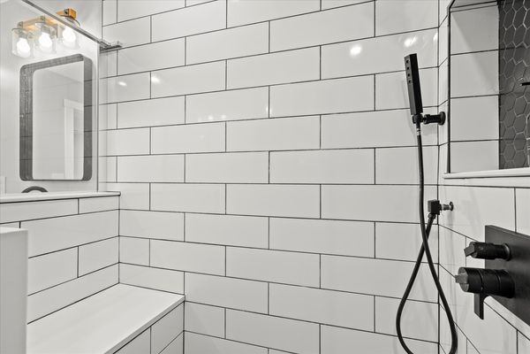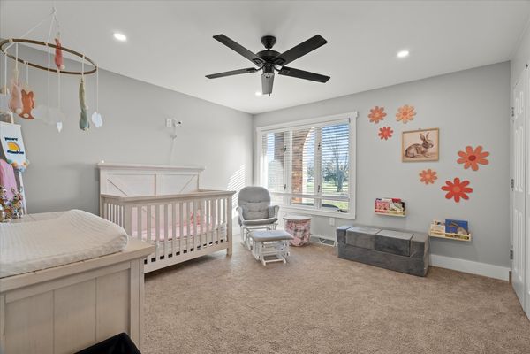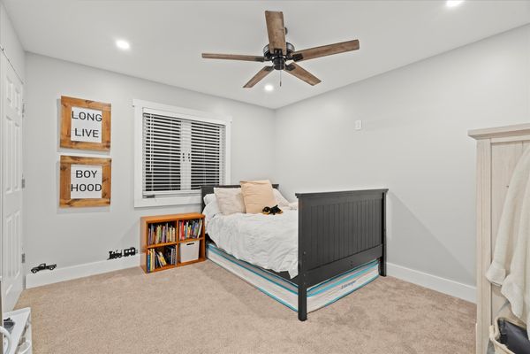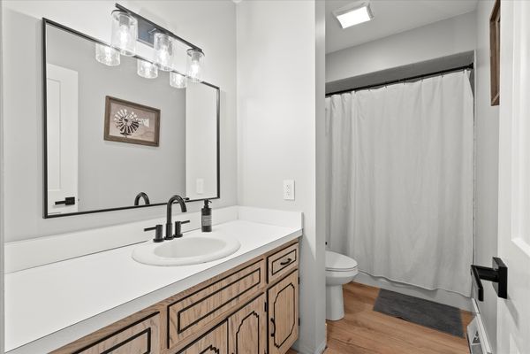1505 Pheasant Lane
New Lenox, IL
60451
About this home
Welcome to this meticulously maintained ranch, perfectly situated on a peaceful corner lot in the highly desirable New Lenox School District! This charming 3-bedroom, 2-bathroom home offers an open concept design that is ideal for both comfortable living and entertaining. The inviting living room features a cozy floor-to-ceiling brick fireplace, and flows seamlessly into the dining area and kitchen. The kitchen is a true highlight, showcasing all-white cabinetry, brand-new stainless steel appliances, complimented by a new oven range hood, and a large island-perfect for cooking and gathering with friends and family. The spacious primary suite offers new carpeting, a walk-in closet, and a luxurious ensuite bath with dual sinks and a walk-in shower. Two additional generously sized bedrooms, each with ample closet space and new ceiling fans. A full basement offers endless possibilities with space for a recreation room, potential home theater, and an existing office suite. Outside, enjoy a private, fenced backyard oasis that is perfect for entertaining, along with convenient access to the two-car garage and a long driveway for extra parking. Additional features include a new refrigerator (2024), dishwasher (2024), microwave (2024), oven (2024), water heater (2024), fence (2023), LVP flooring (2024), fresh paint throughout (2024), sump pump (2024), washer (2023), and new roof (2019) and plenty of storage space throughout! Located in the vibrant New Lenox community, this home is just minutes from schools, shopping, dining, parks, and entertainment. Commuting is a breeze with easy access to the Metra station. Don't miss the opportunity to make this exceptional property your new home-schedule a showing today!
