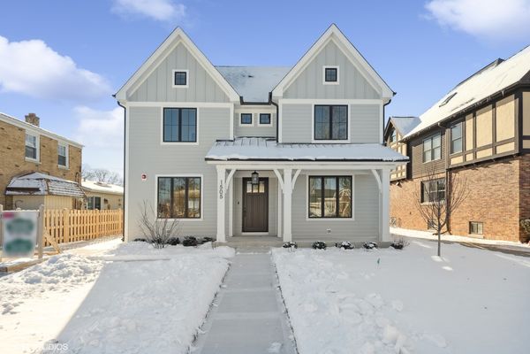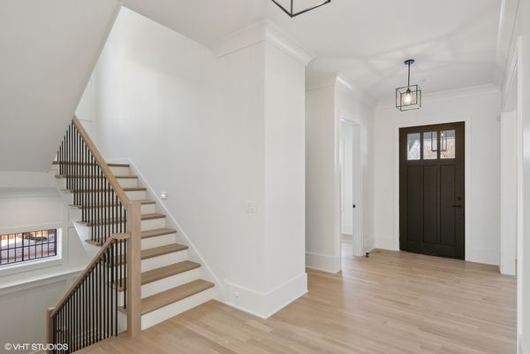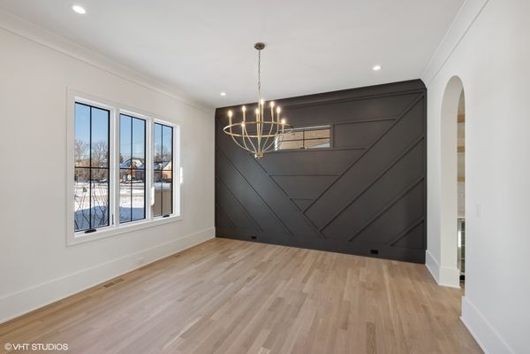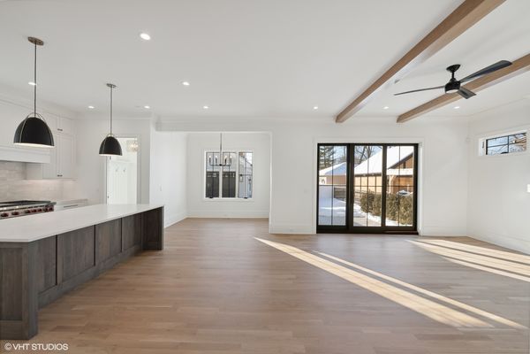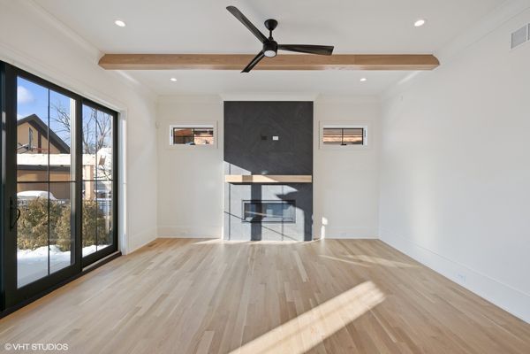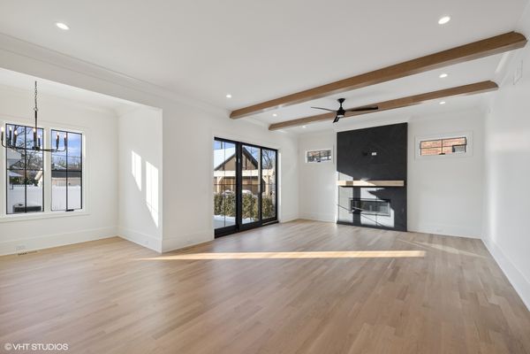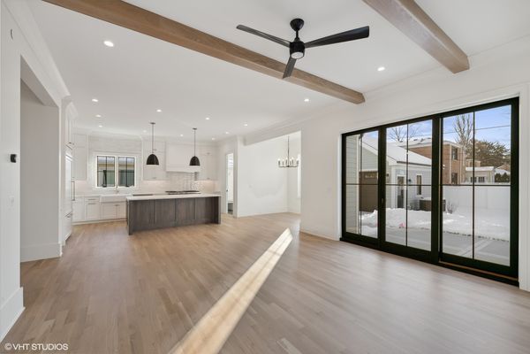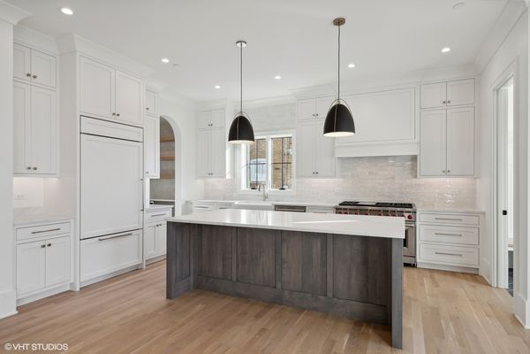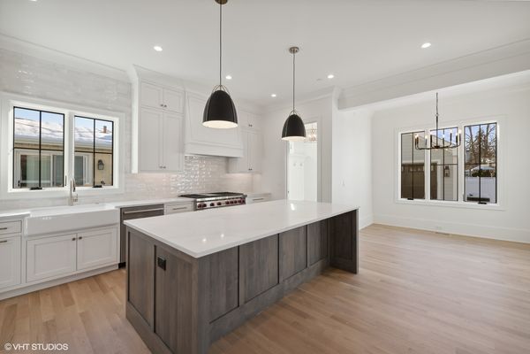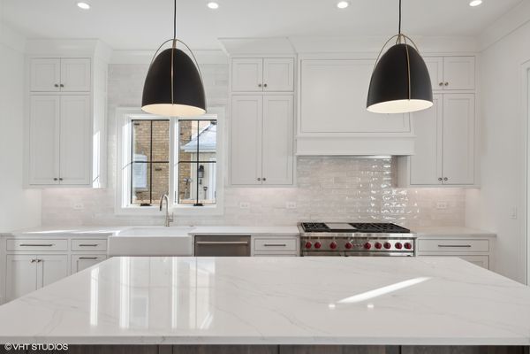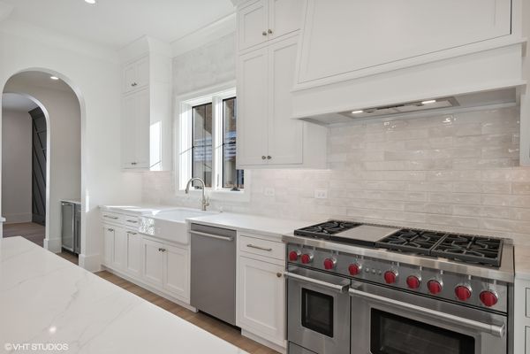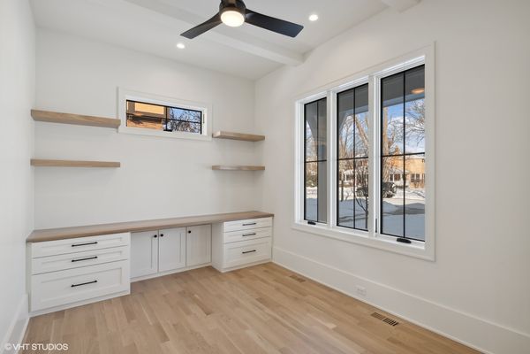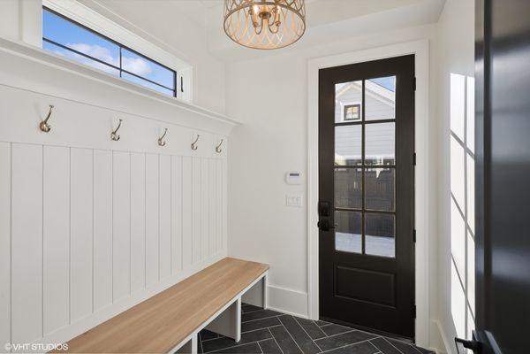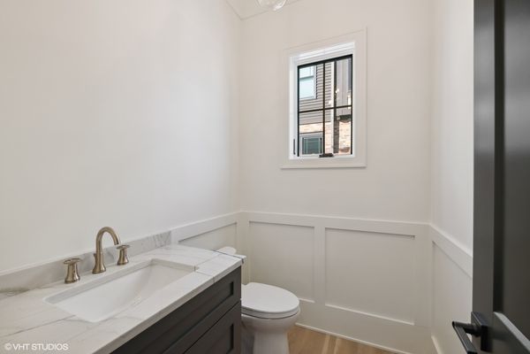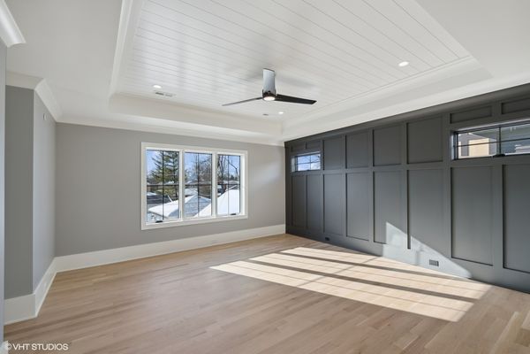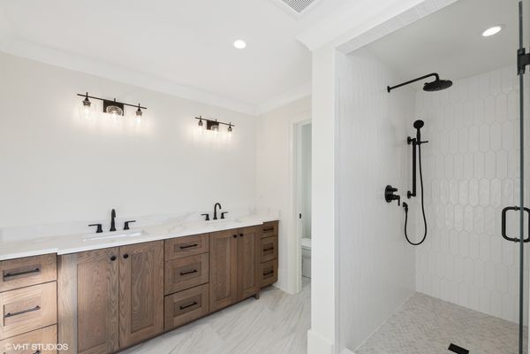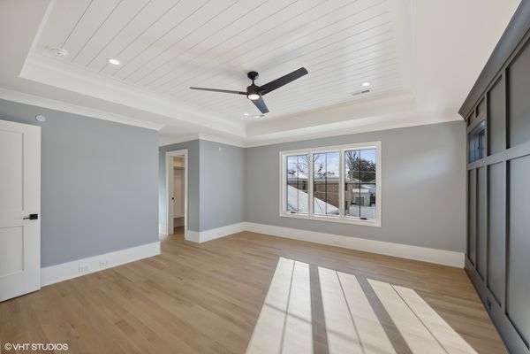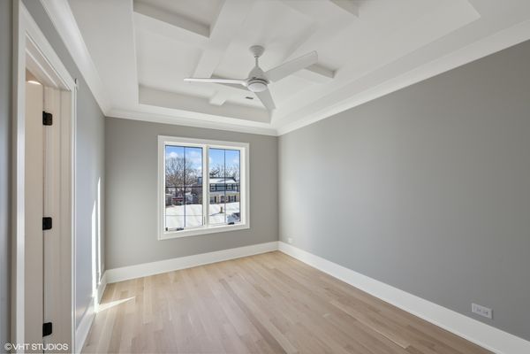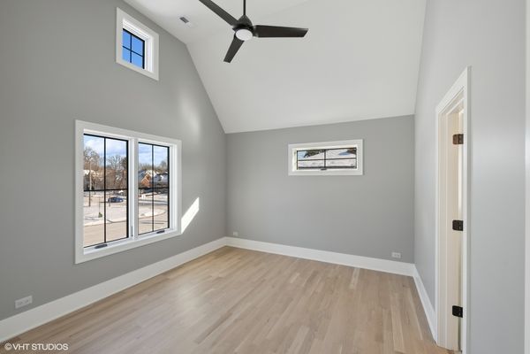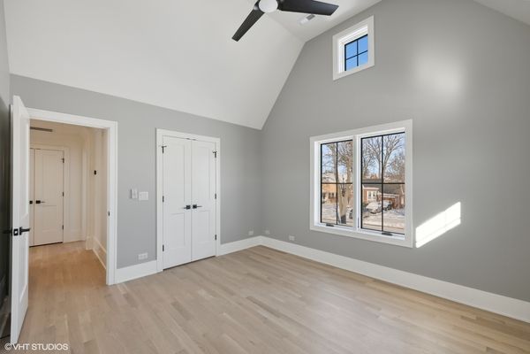1505 Belle Plaine Avenue
Park Ridge, IL
60068
About this home
This amazing new construction home is everything you have been waiting for! When you enter the home you have a spacious foyer, 10 foot ceilings, a home office with built-ins and a dining room featuring custom trim work and a beautiful accent wall. Through the butler's pantry and past the walk in pantry you enter the stunning chef's kitchen featuring Amish custom cabinetry, quartz counters, Wolf range and Sub-Zero refrigerator. The large quartz center island with stool seating is great for entertaining in the open concept layout overlooking the eating area and beamed ceiling family room anchored by a gas fireplace. Beautiful white oak flooring throughout the main level and second floor. The second level features two vaulted ceiling bedrooms in the front of the home, one being a junior suite with its own en-suite bath, and the other connected to the third bedroom through a Jack and Jill bath. The expansive primary suite features a tray ceiling, custom trim work, two walk in closets and a spa like master bath with a double vanity and a spacious shower with bench seating. A great second floor laundry room as well for convenience! The full basement features a huge rec room, a 5th bedroom perfect for guests or a workout room, and an additional full bath. The mudroom with custom built-ins leads out to the driveway and 2 car detached garage with plenty of storage. The large patio area overlooking the yard is an excellent outdoor entertaining space. This location is as good as it gets, just blocks to Maine South, Washington & Lincoln schools, as well as Centennial Park, Aquatic Center, and the Community Center.
