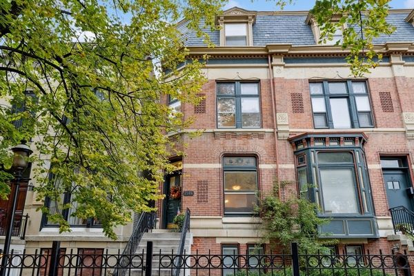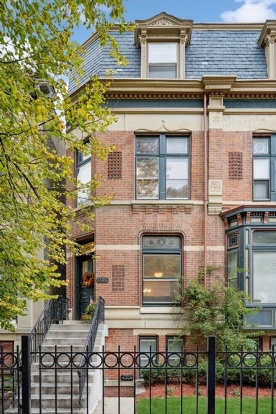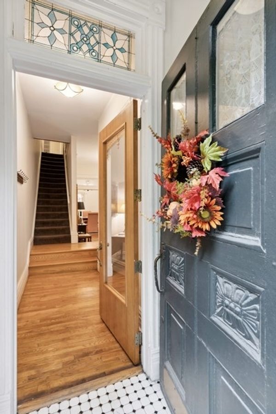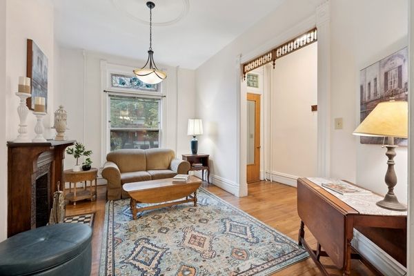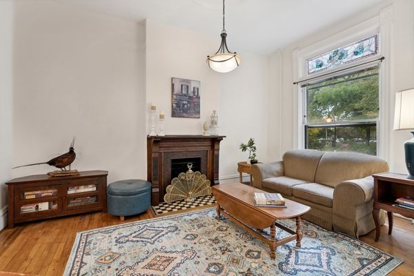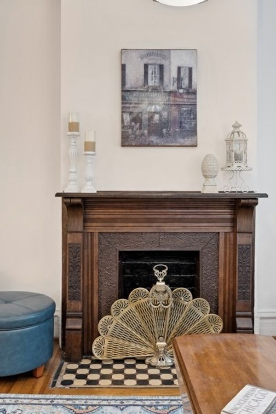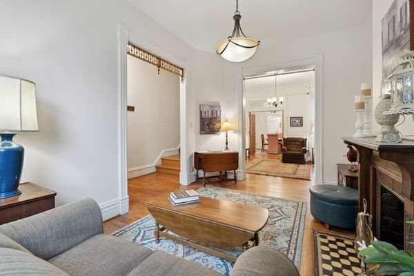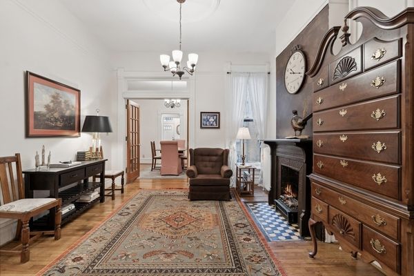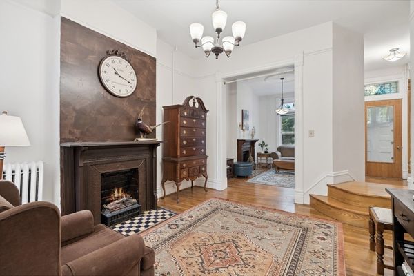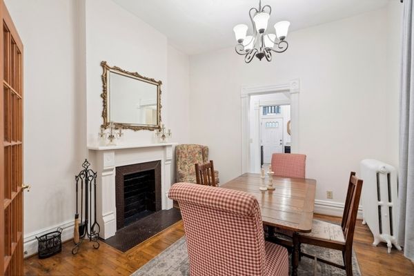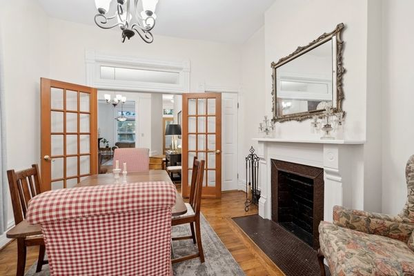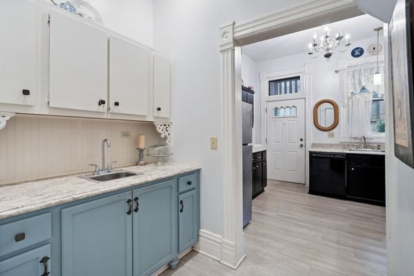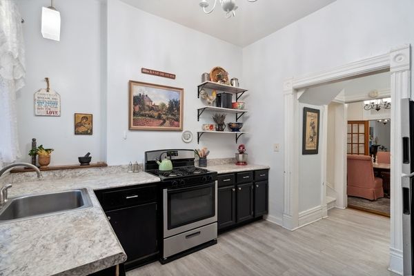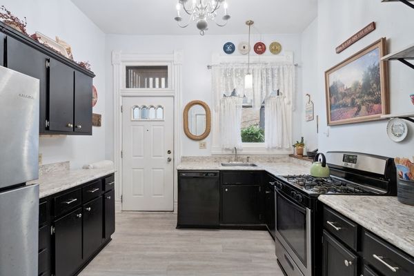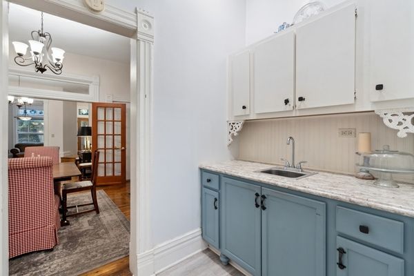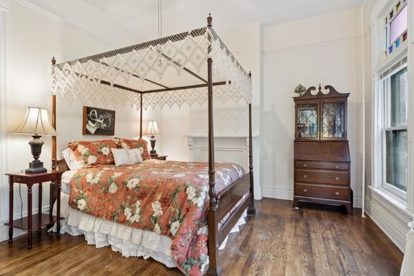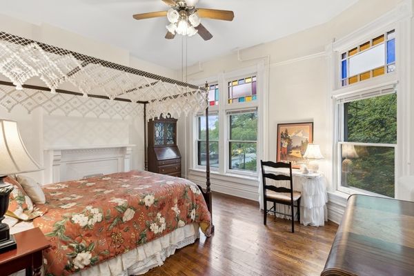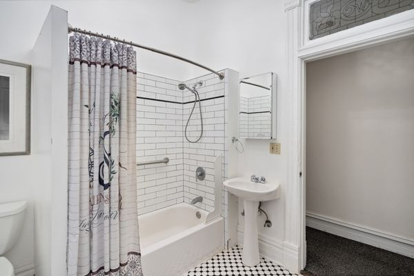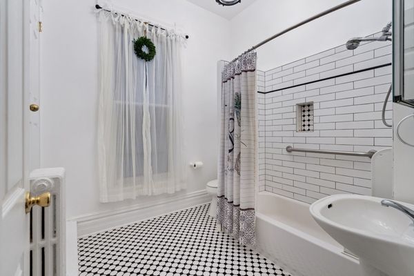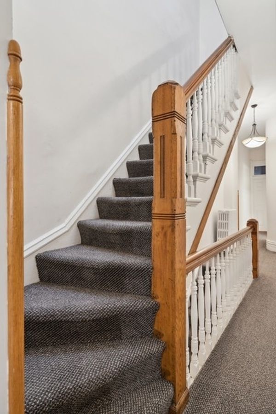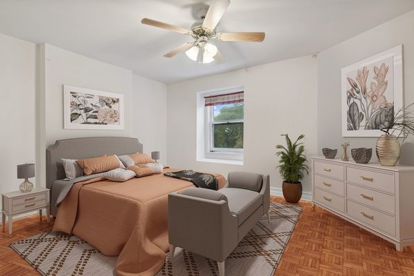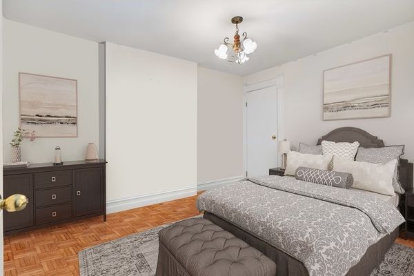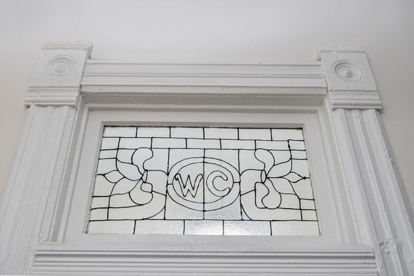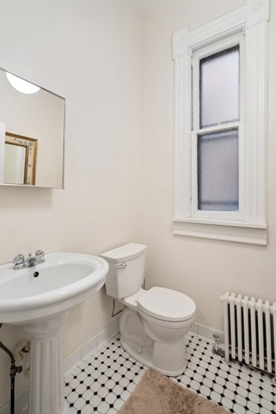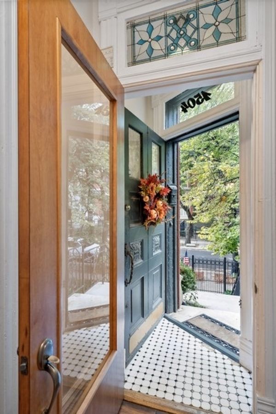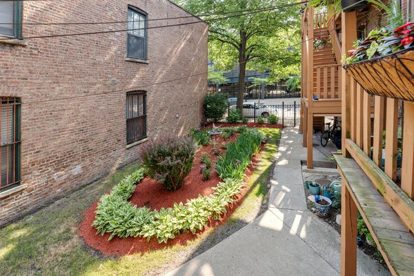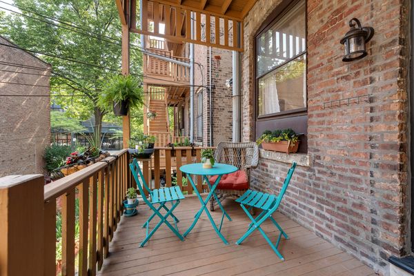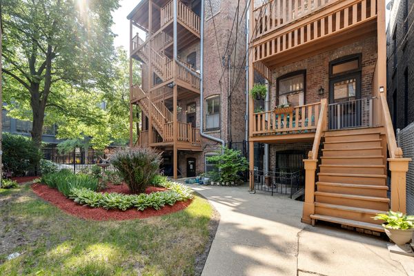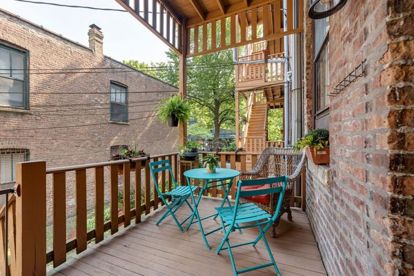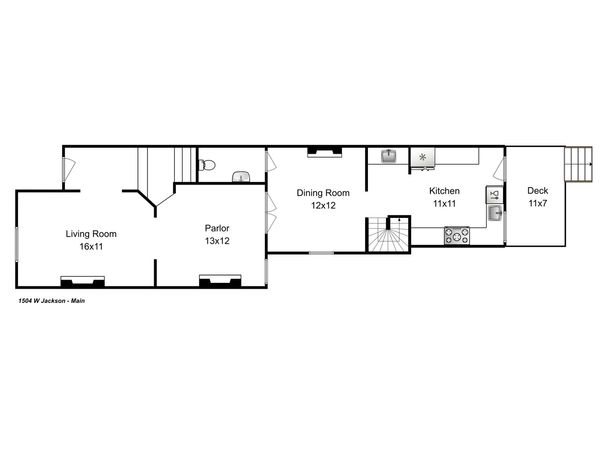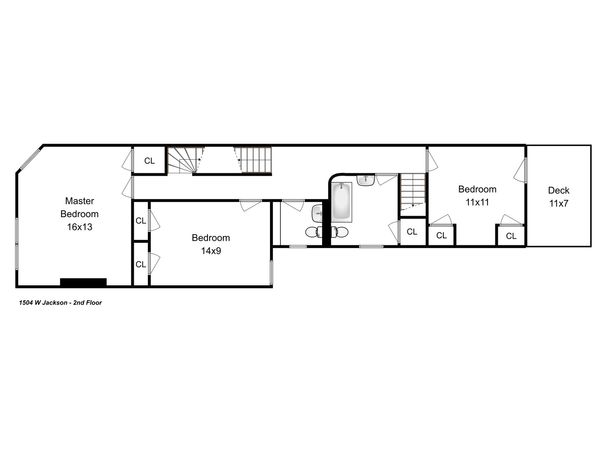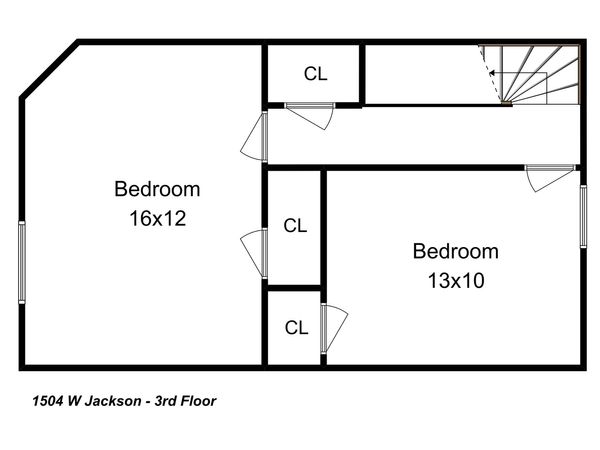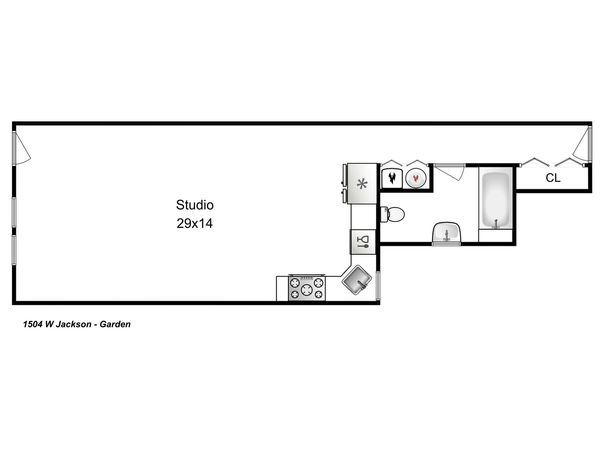1504 W Jackson Boulevard
Chicago, IL
60607
About this home
Jackson Boulevard Historic District - Single family townhome with a separate, garden level studio apartment. Built in 1885, this distinguished historical gem reflects the architectural charm of its era, boasting historical details and timeless elegance. From its spacious living areas to its two floors of bedrooms, this single-family townhome offers ample space for convenient living. This handsome townhome is oriented along a peaceful, tree-lined canopied street. The first level features 10'+ ceilings throughout the living room, dining room, and kitchen. Beautiful vintage detailing throughout, including original fireplace surrounds, a butler's pantry, original millwork, and 2nd, rear stairwell. Included is an income-producing, one bedroom / one bath garden unit Also for sale are the adjacent properties: 1500-1502 W Jackson Blvd. (listed at $1, 999, 000). Originally two single family townhomes, these properties have been converted into incoming-producing apartments. 1500-1502 W. Jackson Blvd can continue as incoming producing apartments (with long time existing tenants in place) or de-converted into two fine single-family townhomes. Whether you are looking for a townhome to reimagine as your own, OR you might want to acquire the assemblage of these three beautiful properties, OR if you develop three stunning single-family townhomes in the heart of the West Loop - this unique property offers multiple opportunities. Located near Whitney Young High School, Skinner Park, the United Center, Rush Hospital, Chicago's Medical District, University of Illinois Chicago, and just a few blocks' stroll to endless restaurants, cafes and boutique shops in the bustling West Loop/Fulton Market District! Google & McDonald's have their corporate offices in the West Loop, so these beautiful buildings hold a lot of investment opportunities.
