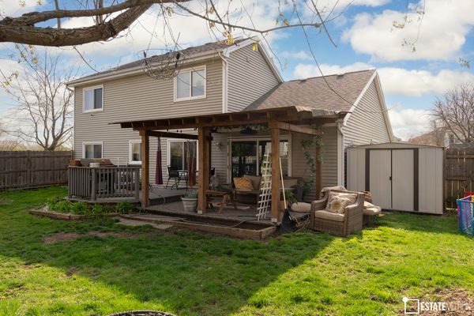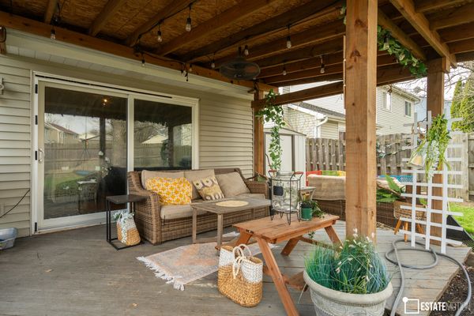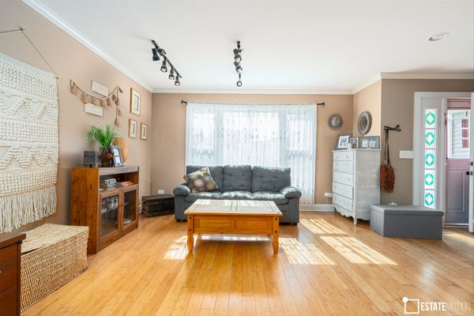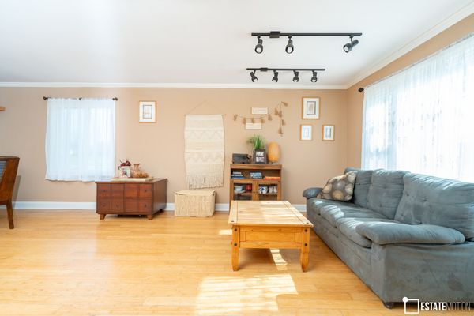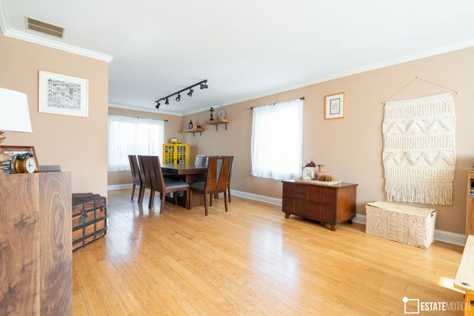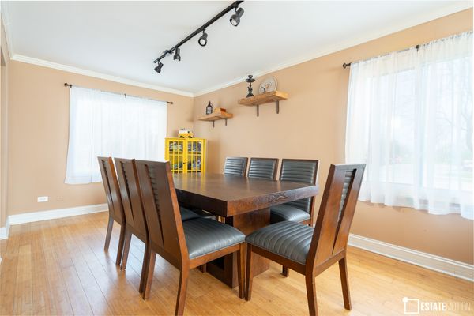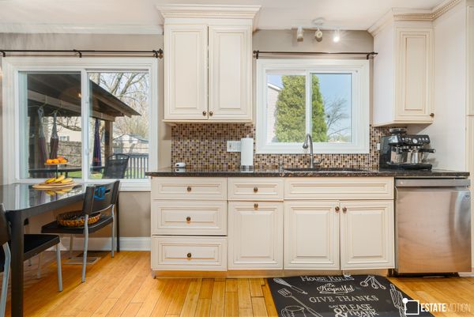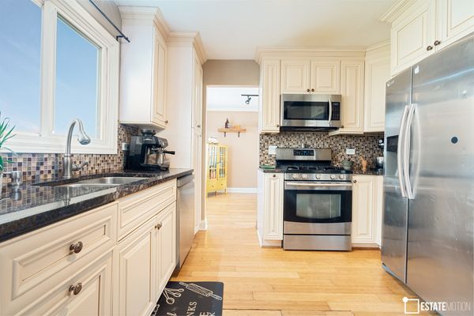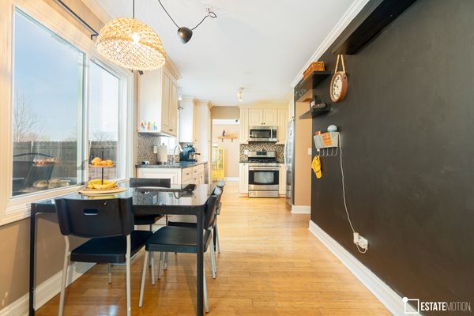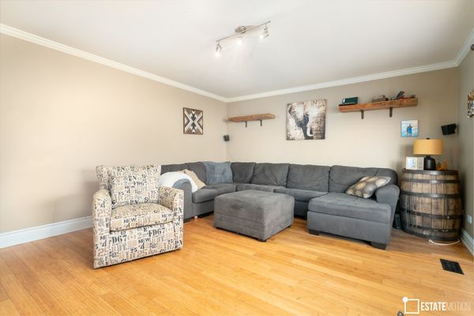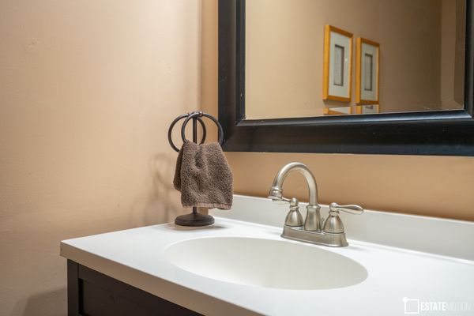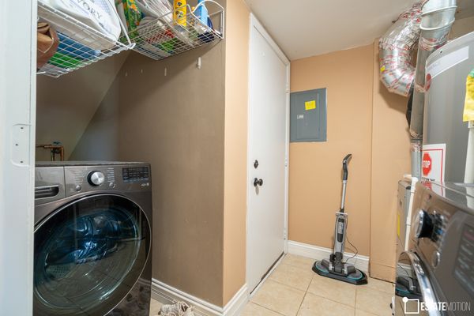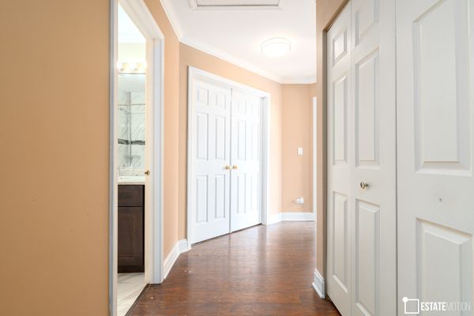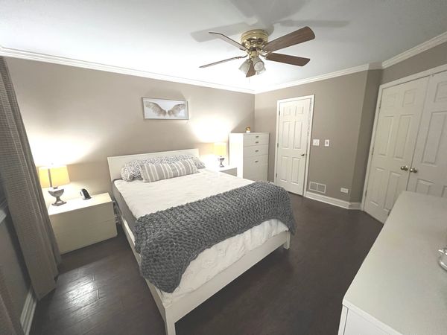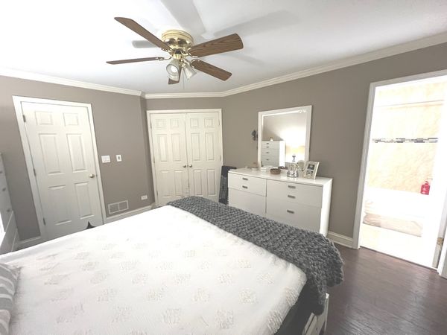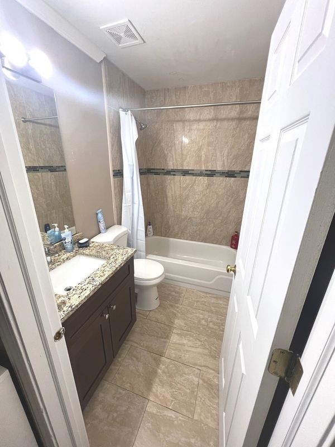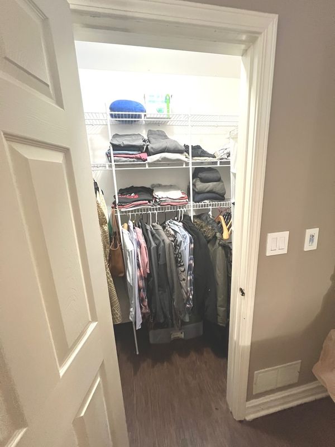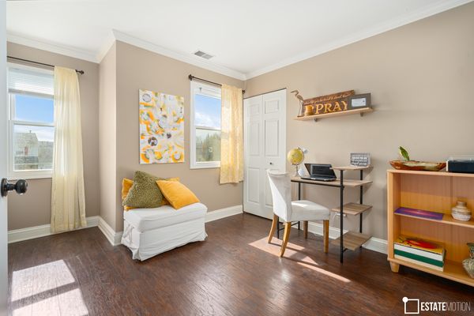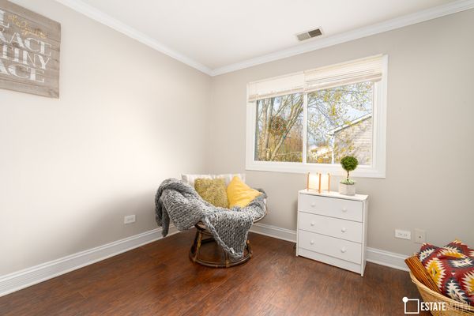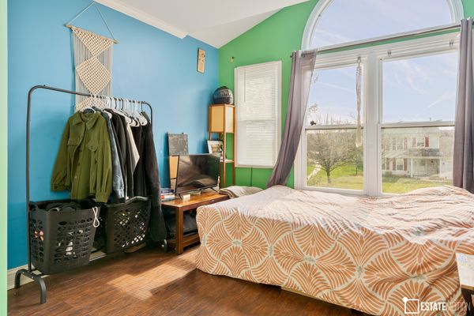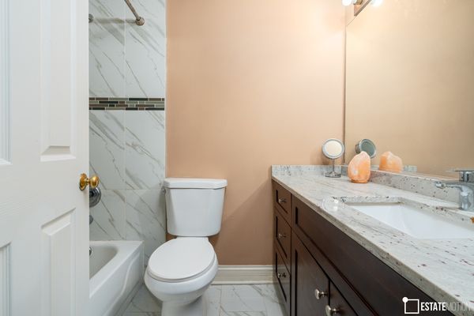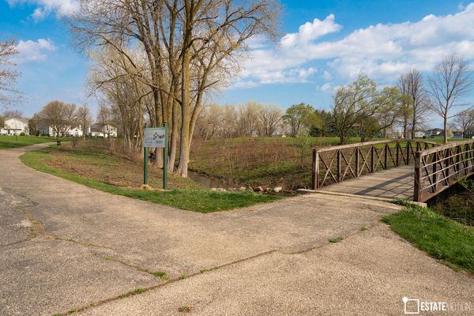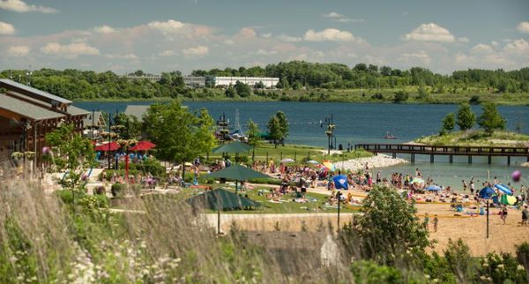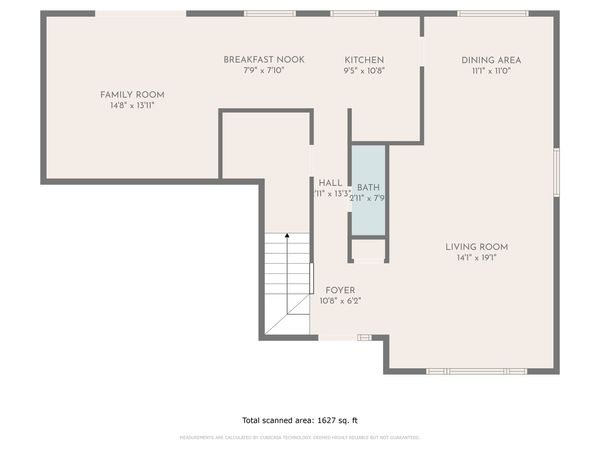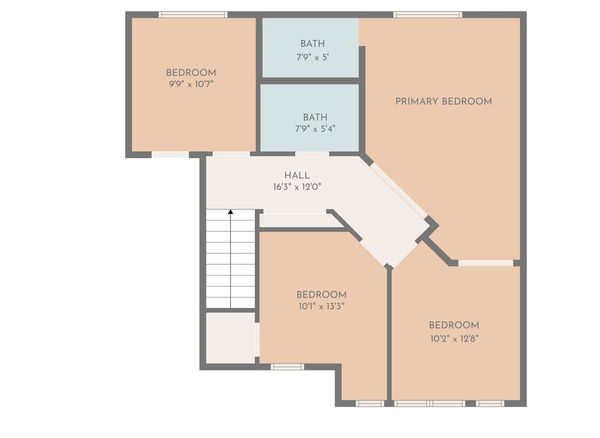1504 Hollytree Lane
Crystal Lake, IL
60014
About this home
Your new home awaits! This beautiful four-bedroom two-story home, located in the sought-after Crystal Lake neighborhood, has been meticulously maintained and upgraded. The house underwent a complete remodel in 2016, from top to bottom, boasting new kitchen amenities, bathrooms, windows, floors, doors, and more. Enjoy peace of mind knowing that the furnace was replaced in 2021 and the hot water heater in 2022, ensuring efficiency and reliability for years to come. The main level offers a functional floor plan, with a living room bathed in natural light, a modest dining area, and a kitchen designed for practicality and style. The family room provides a cozy space for relaxation and entertainment. Upstairs, the master suite offers a comfortable retreat with a spacious bedroom, walk-in closet, and a master bathroom equipped with a soaking bathtub. Three additional bedrooms on the upper level provide ample space for family members or guests. Enjoy the simple and private outdoor space with a newer fence and patio with gazebo, great for unwinding or hosting gatherings. Perfect location with easy access to Randall Rd shopping, Downtown Crystal Lake, and the Metra. Enjoy daily strolls in Fetzner Park, right across the street. Plus, as a resident of Crystal Lake, you will have free access to Three Oaks Recreation Area which offers, two lakes, a beach, and plenty of water activities. Don't miss out on this fantastic opportunity - schedule a viewing today and make this your new home!

