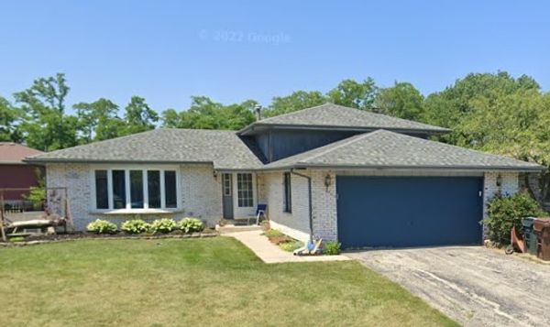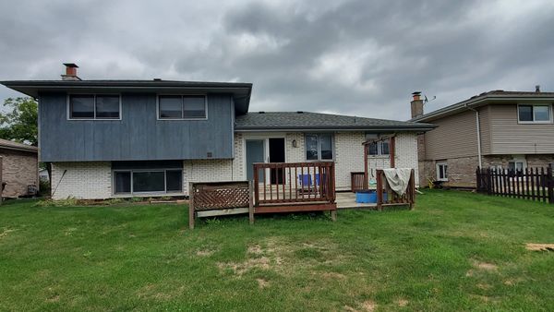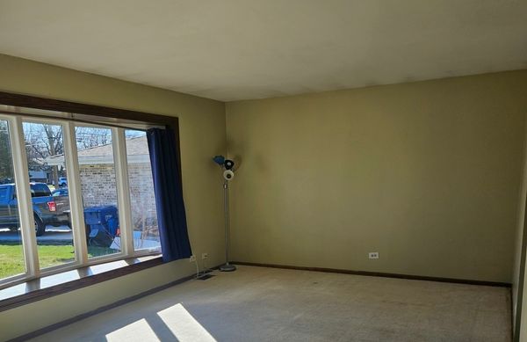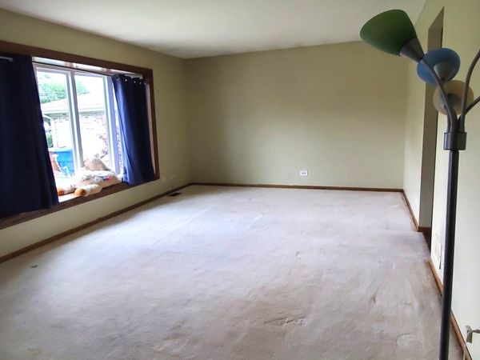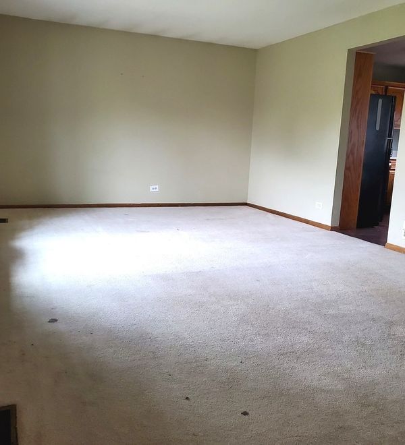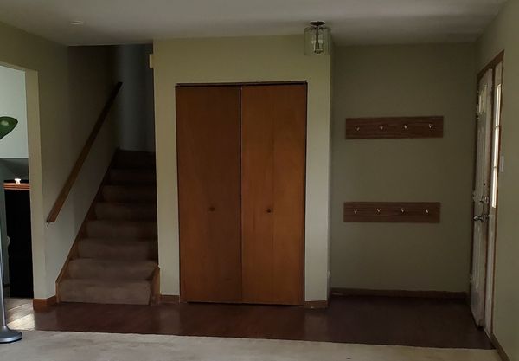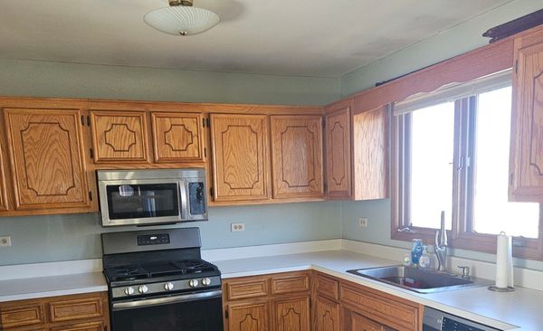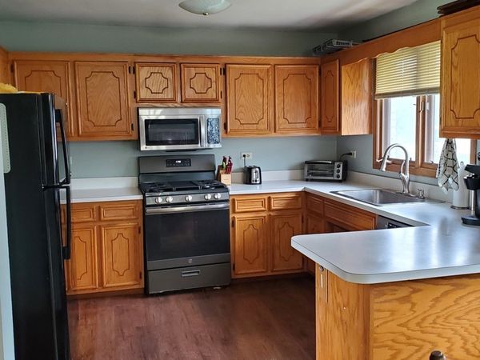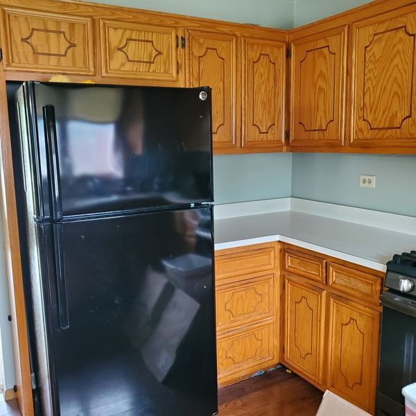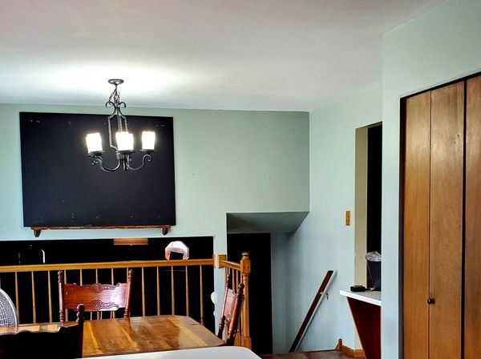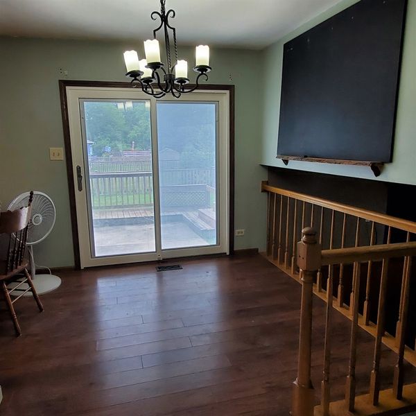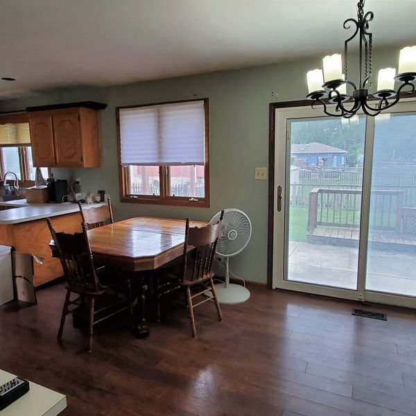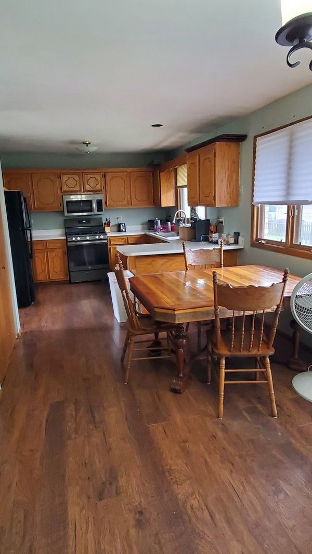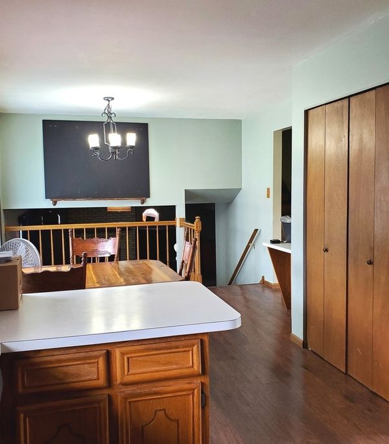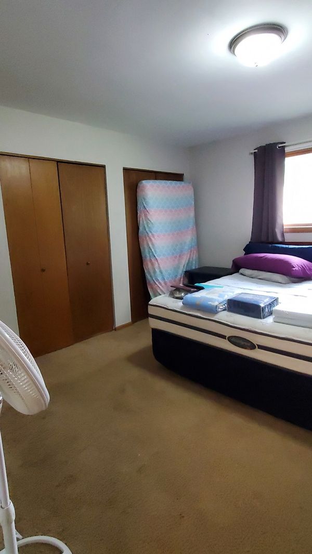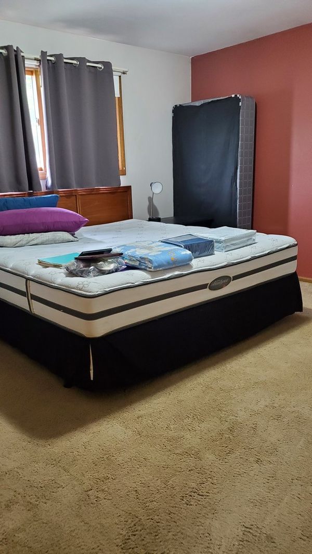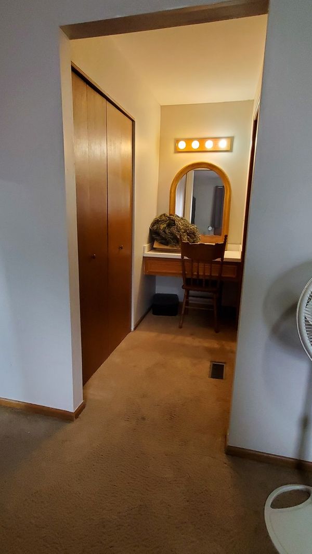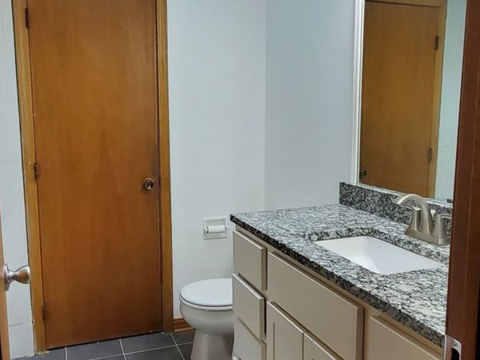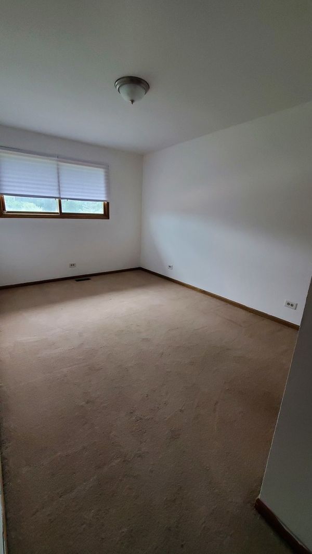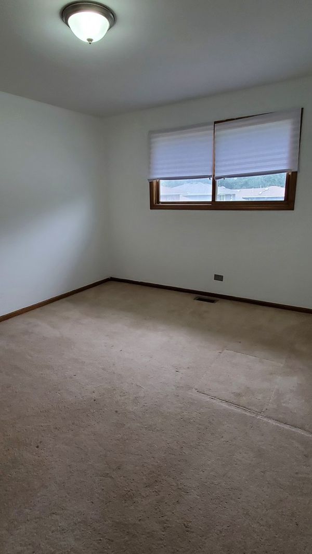15036 Laramie Avenue
Oak Forest, IL
60452
About this home
Nestled within the charming community of Oak Forest, Illinois, this 3-bedroom, 2-bathroom split-level home beckons with boundless potential awaiting a discerning homeowner's creative touch. With a nod to classic design and a promise of modern transformation, this residence presents an opportunity to craft a personalized haven in an ideal location. As you approach, the attached garage stands as a welcoming sentinel, a precursor to the adventure that lies within. The exterior offers a newer roof and exudes a sense of character and possibility. The home offers a ton of sunny mornings and evenings. Step inside, and the home reveals itself, a canvas ready for your vision. The inviting split-level layout flows seamlessly, offering both comfort and function. The heart of the home is the spacious family room, where large windows allow the golden rays of sunlight to dance upon the surfaces. A wood-burning fireplace, a bastion of warmth and nostalgia, commands attention and is poised to provide cozy evenings during colder seasons. The kitchen and eat-in kitchen areas, though requiring updates, are teeming with promise. Imagine crafting gourmet meals and hosting memorable dinner parties within these walls, where your culinary creations will be elevated by the ambiance you curate. Venturing downstairs, the lower level unveils an exciting surprise: a partially finished sub-basement that holds within its depths a laundry room and ample storage space. An additional bedroom or office provides versatile possibilities-create a home office, a guest suite, or a playroom for the young ones. Outside, the proximity to well-rated elementary and high schools is a boon for families, eliminating the morning rush and ensuring your little ones have a safe, easy journey to education. Community connections will flourish as you explore the neighborhood on foot, building bonds with neighbors and creating a sense of belonging. While this home is offered "as is, " the silver lining lies in the fact that the major essentials have already been addressed. A newer roof and furnace help give you the freedom to focus on personalizing the interiors. For those equipped with conventional, FHA, or cash purchasing power, this home represents an exciting venture into transformation and self-expression. Embrace the challenge and the rewards that await in this Oak Forest dwelling-an opportunity to shape a house into your own unique haven, brimming with character, comfort, and the promise of a bright future.
