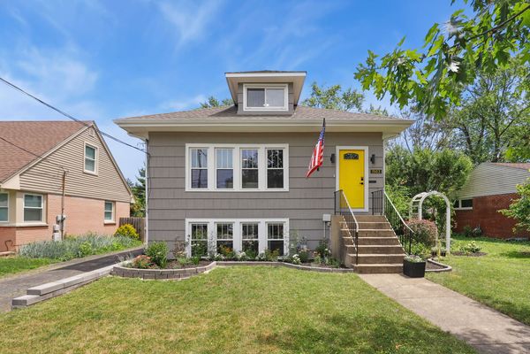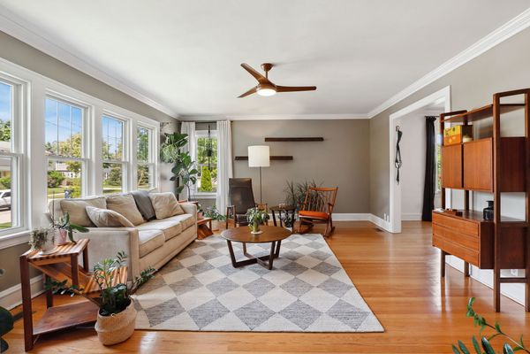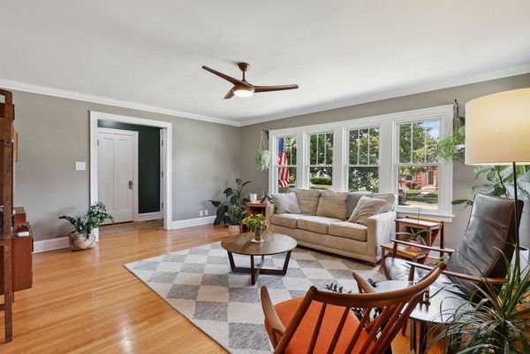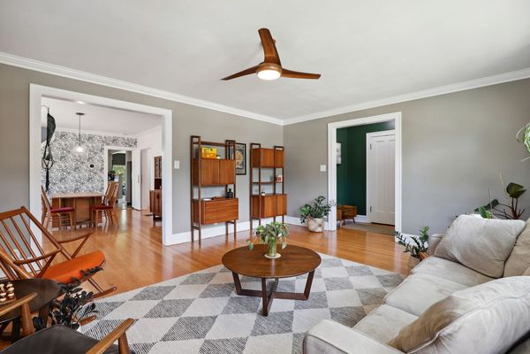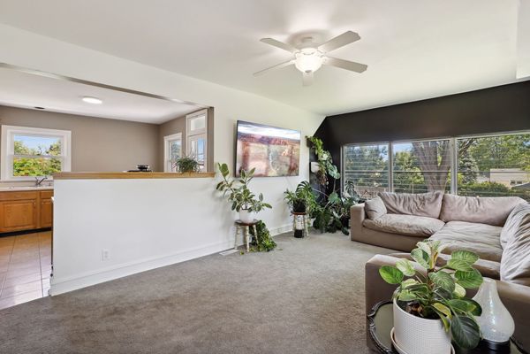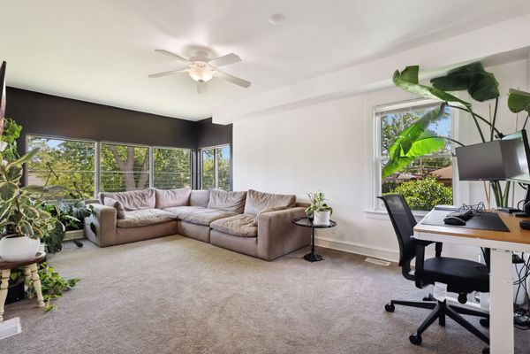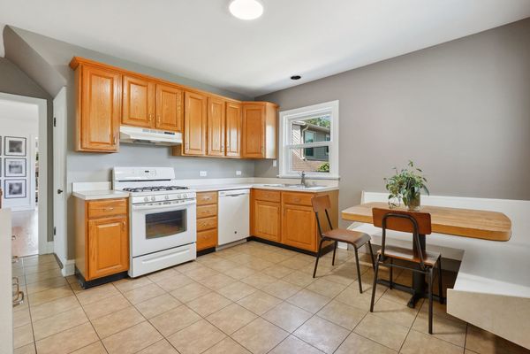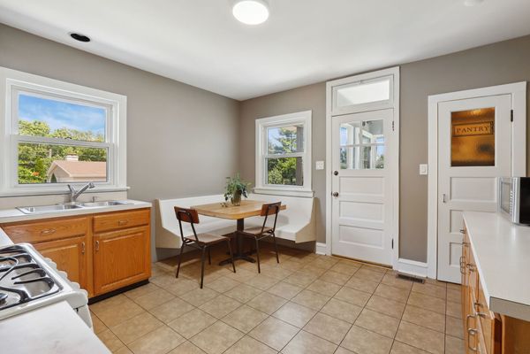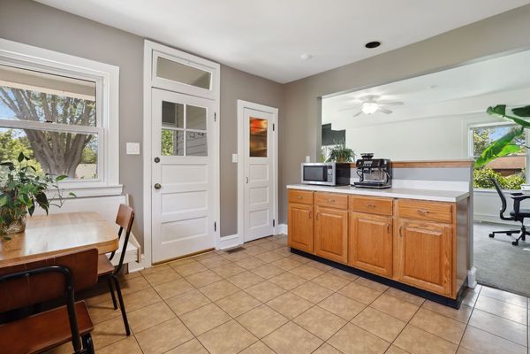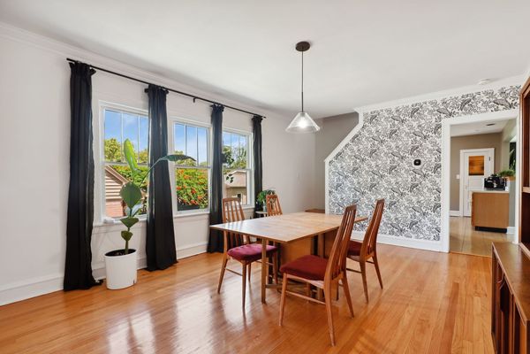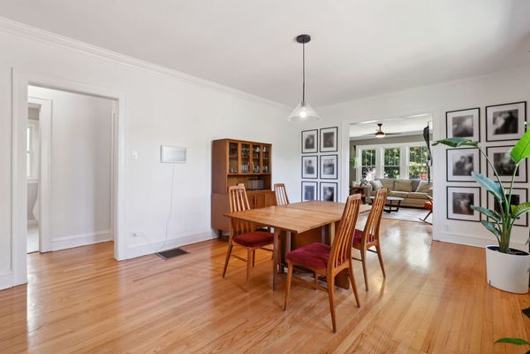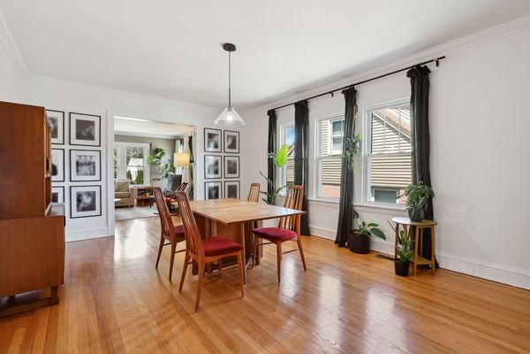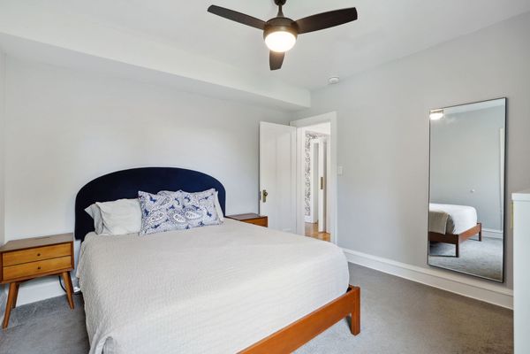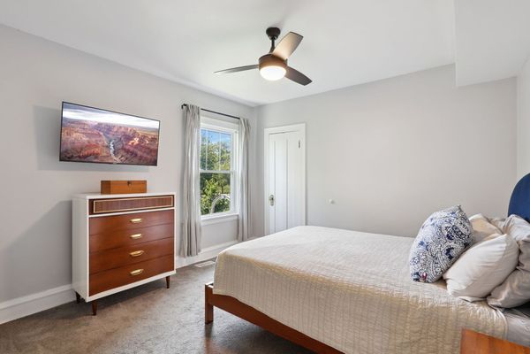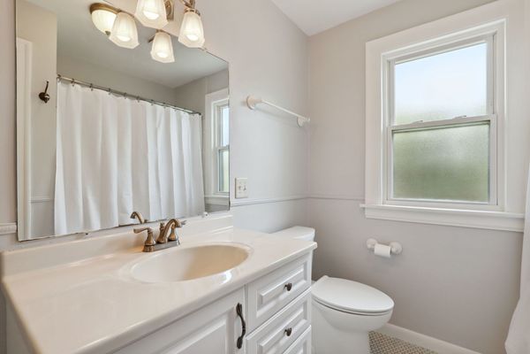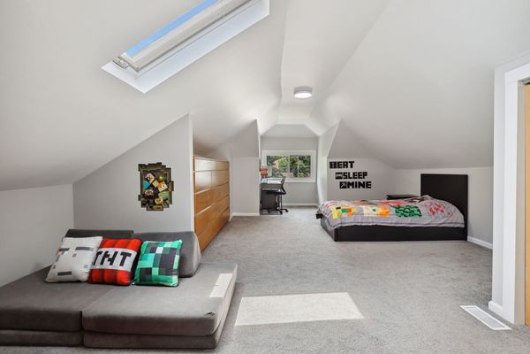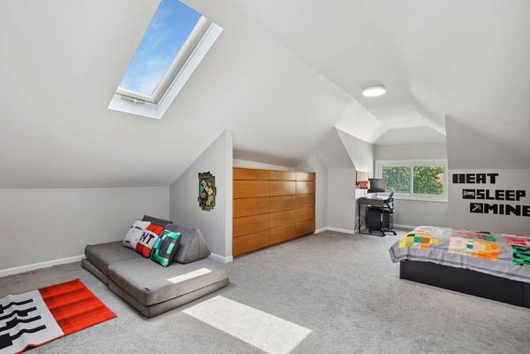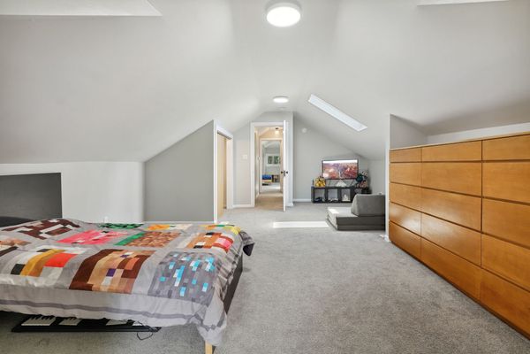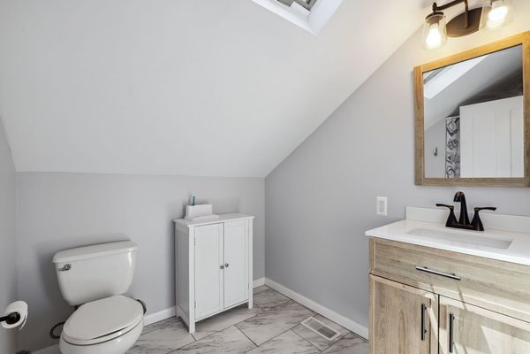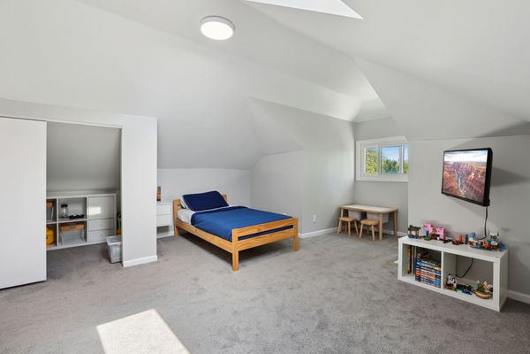1503 S Cora Street
Des Plaines, IL
60018
About this home
Get ready to live the charmed life in this beautiful and modernized throwback with great updates & huge yard in leafy south Des Plaines. This 1926 build showcases spectacular updates over the last few years with an overhaul of the HVAC system in 2022 & perfect basement renovation adding a kitchenette and bedroom to the previously built full bath. Upstairs, gleaming refinished hardwood greets you at the front door & carries from the lovely living room through the oversized dining space. Double-pane windows bring in all the light. Enjoy ease-of-living with a first floor bedroom with shared bath, and your kitchen open to the family room. The kitchen provides all the amenities with built-in seating and pantry, and it exits to a screened-in back porch right off the parking pad. Awesome! Upstairs, find updated carpet leading to two large bedrooms (with skylights!) split by a full bath. Plenty of storage and closet space, too! Your updated English basement -- check out the tall ceilings! -- is outfitted with huge windows, epoxy floors and provides huge open space for whatever you want to dream up. With all this light you won't believe you're on a lower level. It walks out to the back as well, great for an apartment-like experience should you choose! There's still more than enough space for utility and storage. Painted in 2022, cedar siding wraps the outside of the home in gorgeous gray. You'll find room to roam in this oversized lot, complete with raised planting beds, a wildflower garden, raspberry bushes and a fire pit. Your pets will love it, and you can keep them secure with your invisible fence! Right off of Oakton, you're a short run to everything downtown Des Plaines has to offer & nearby dining options. The house sits high & dry with Jaycee Park just a half block away. Close to O'Hare & major roads in every direction, including quick access to I-90 & 294! This is it!
