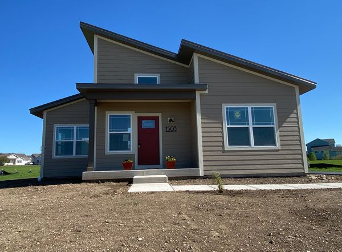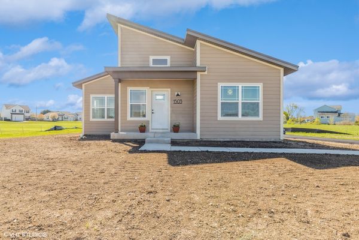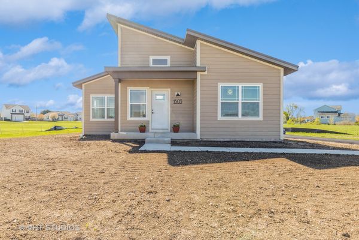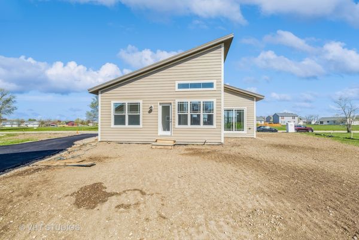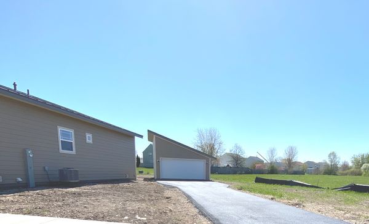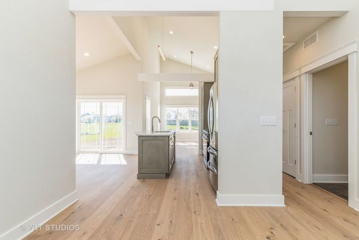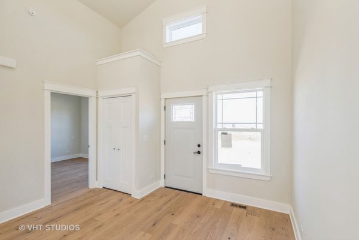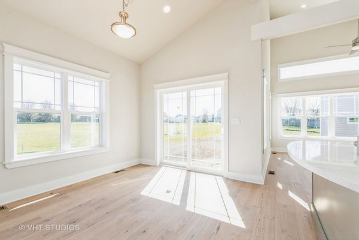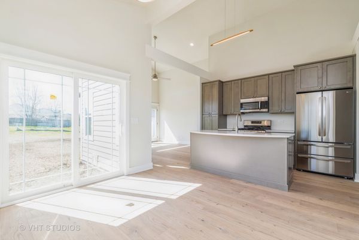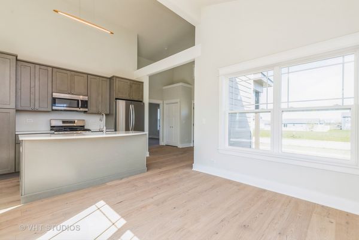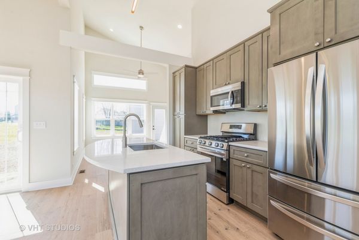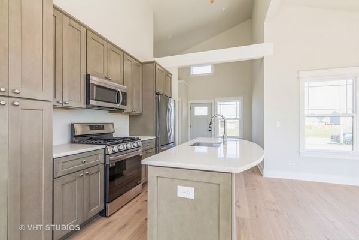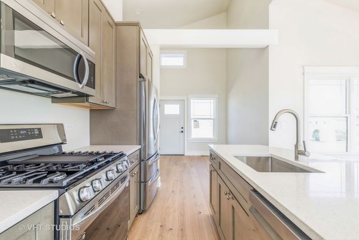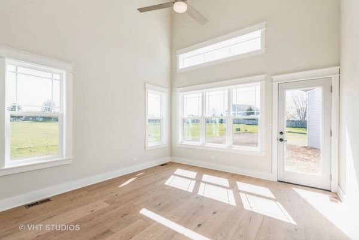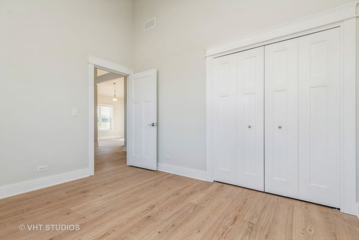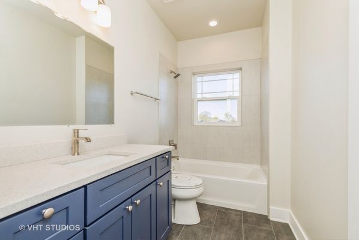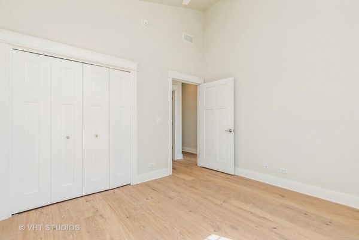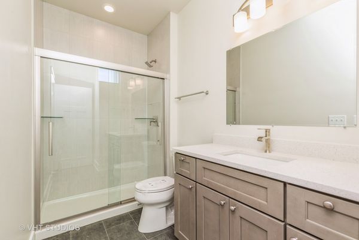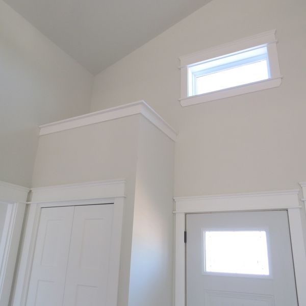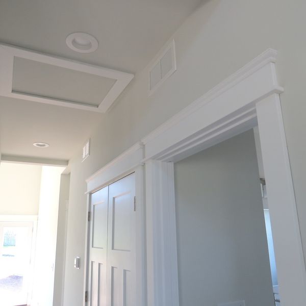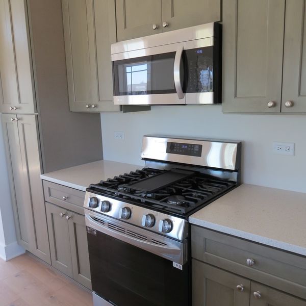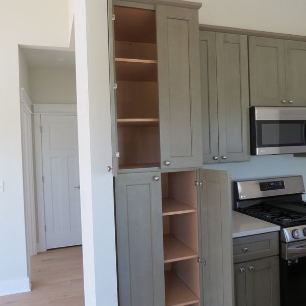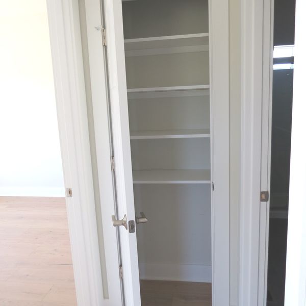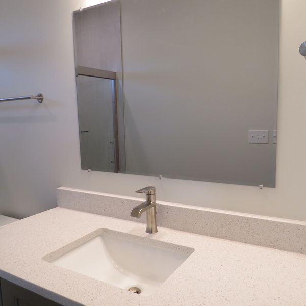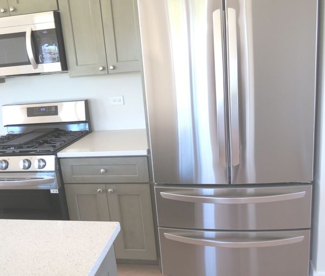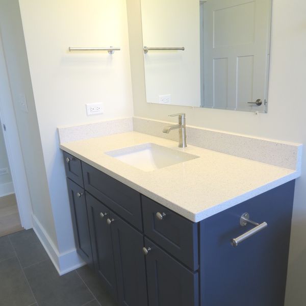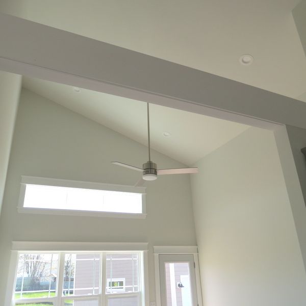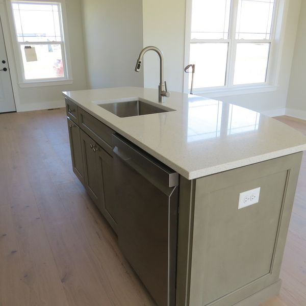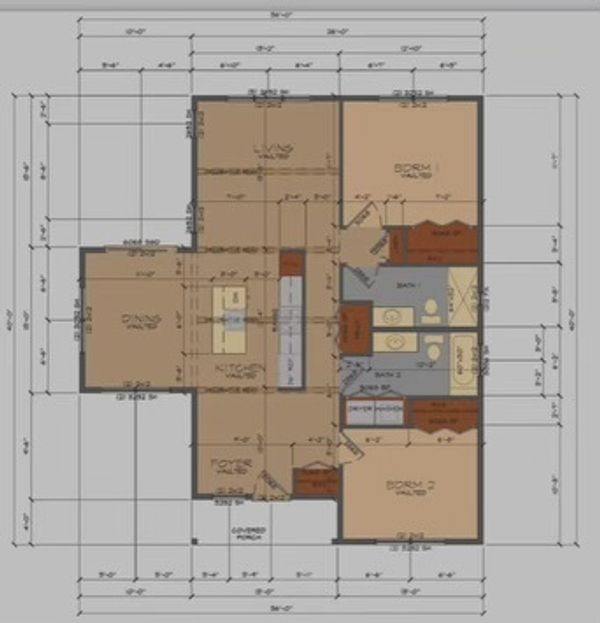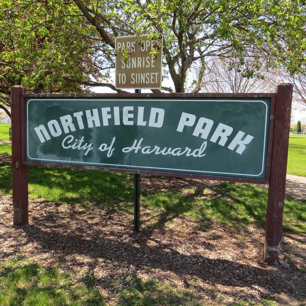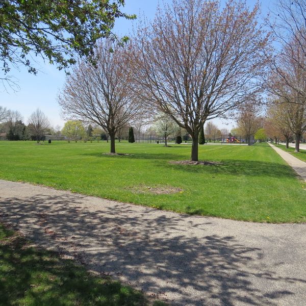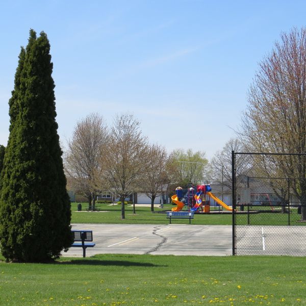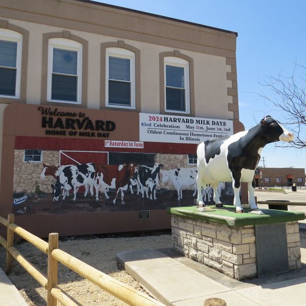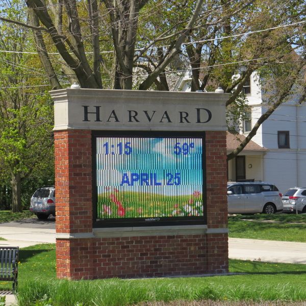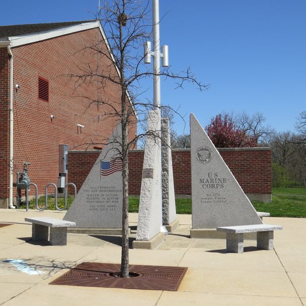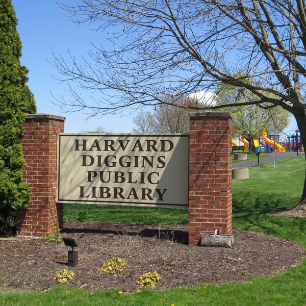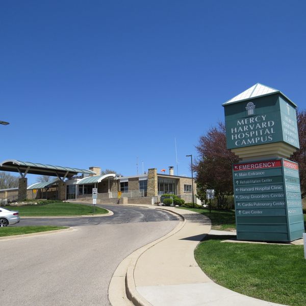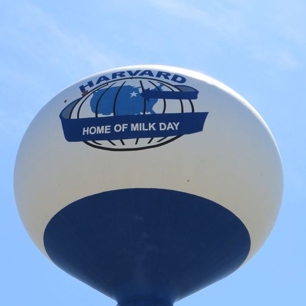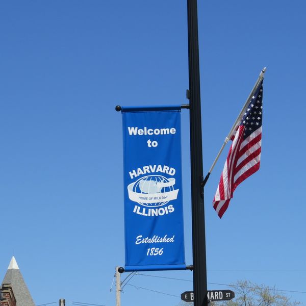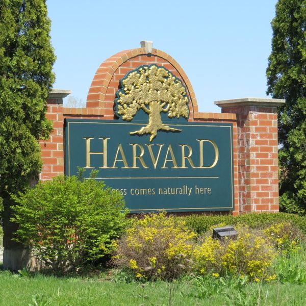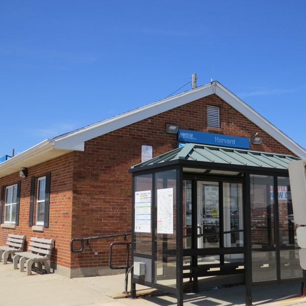1503 6th Street
Harvard, IL
60033
About this home
Adorable energy efficient & sustainable newly constructed home ready for you to call your very own! Charming 2 bedroom, 2 bath home will surprise you with soaring ceilings, wide plank Swedish wood floors, stainless steel appliances and custom trim package including transom windows & upgraded eyeball reading lights over the beds! Enjoy the open floor plan with large windows which maximize space & natural light. Additional upgrades include LP Smartside engineered wood siding and a 24 gauge standing seam metal roof for clean rainwater runoff. Extra protection behind tiled tub & shower by using Schluter board as well as extra insulation in bathrooms & mechanical room for better soundproofing. Closed cell insulation for interior peace & quiet from outside noise are just a few of the builder upgrades that make this home truly one of a kind. All closets have motion sensor lights, kitchen has a double decker pantry, soft close drawers & cabinet doors and a large island with seating. Caesarstone quartz countertops in the kitchen & baths, Kohler & Moen fixtures & Pella 250 Premium windows will make this home even more special & upscale than expected! Both bedrooms have ceiling fans with lights. Garage features 220 outlet for electric vehicle charging and room for a workbench. Crawl space adds 1000 square feet of lighted & insulated storage.This is the first of 7 new homes to be built on 7 lots that are clustered together on the block so tell your family & friends and you can all enjoy living close together as neighbors but separately. This home enjoys a 1/3 acre lot for outdoor living enjoyment & gardening hobbies with a small orchard of fruit trees! Harvard is located conveniently at the end of the Northwest train route that goes to Ogilvie Station in Chicago and is just across the border from beautiful Lake Geneva and about an hour from O'Hare or Milwaukee. Welcome home to Turtle Crossing! ** See Additional Information for article that appeared in Crain's Chicago Business about this property!**
