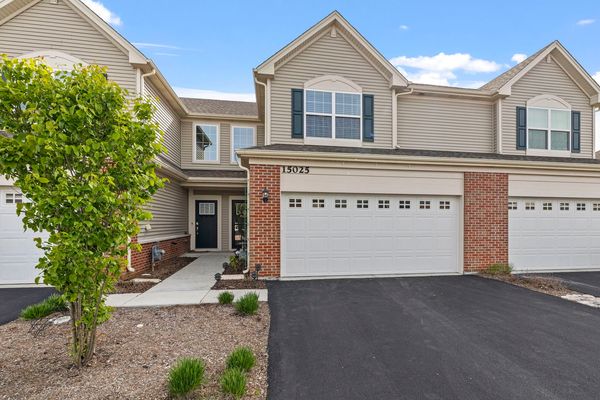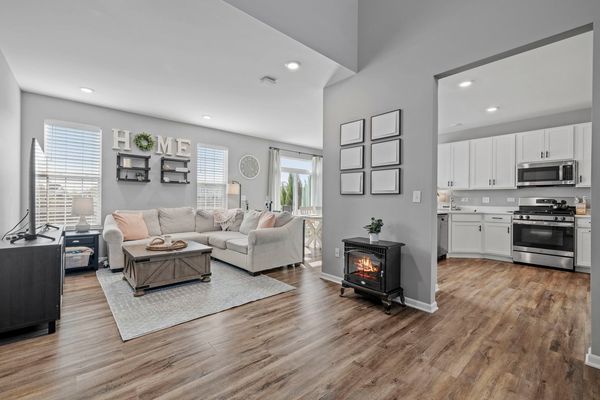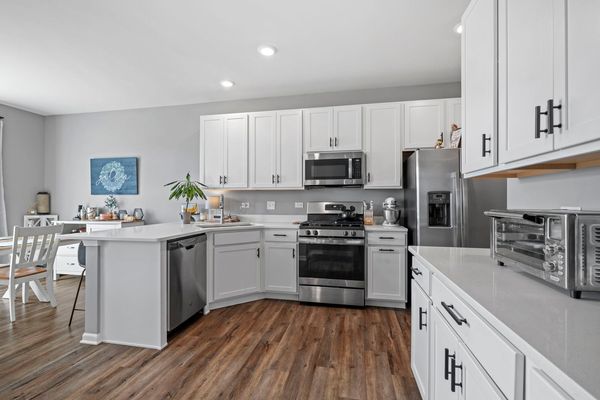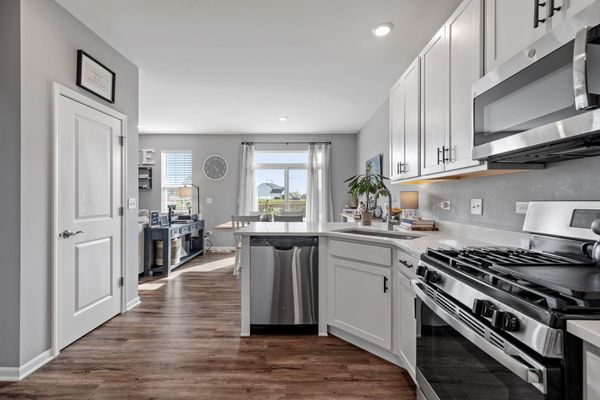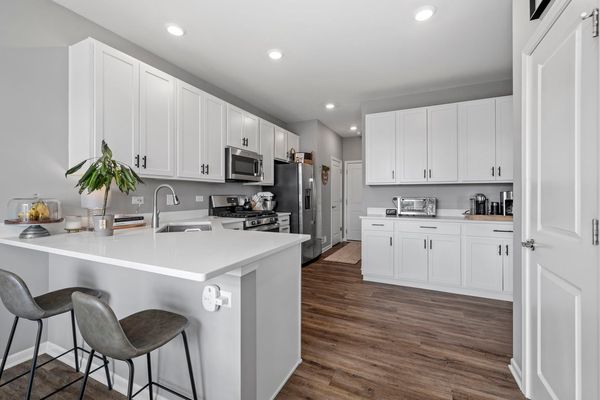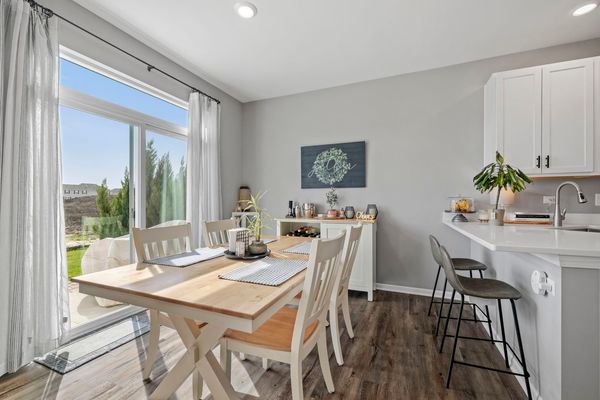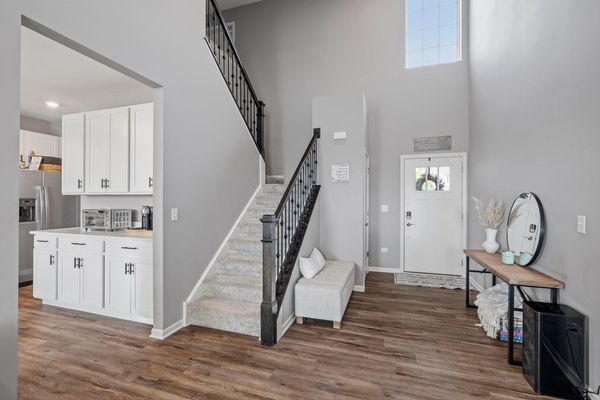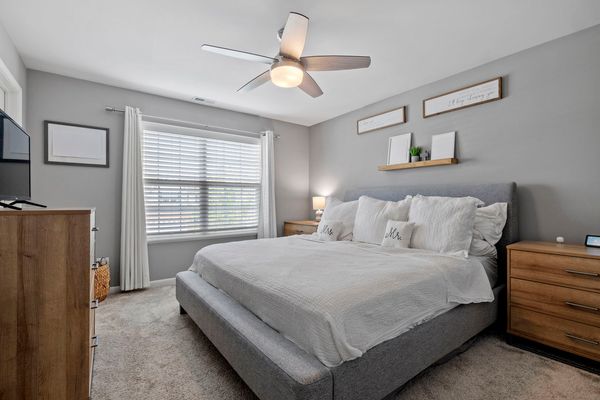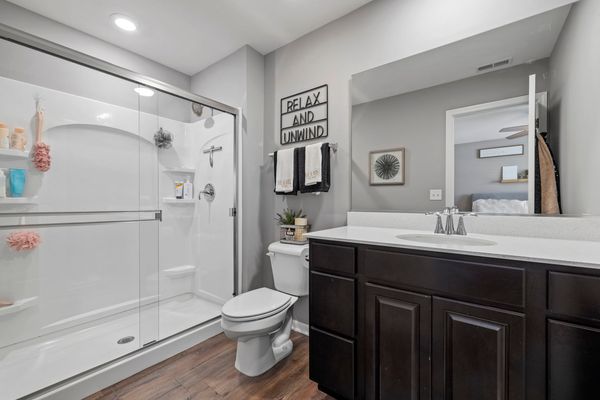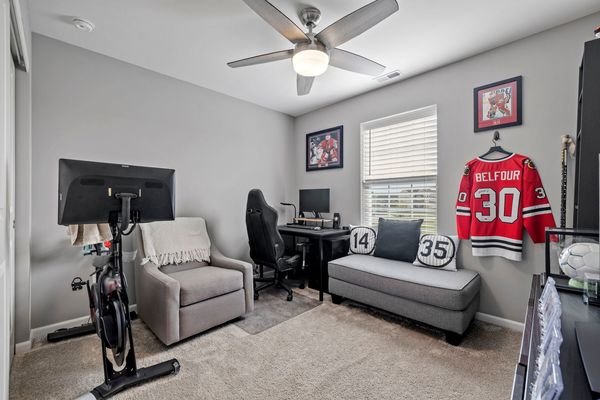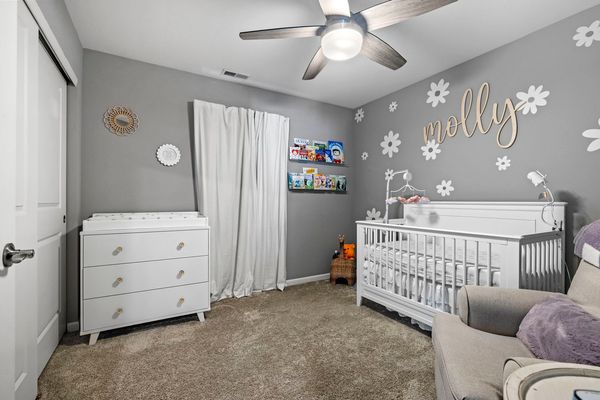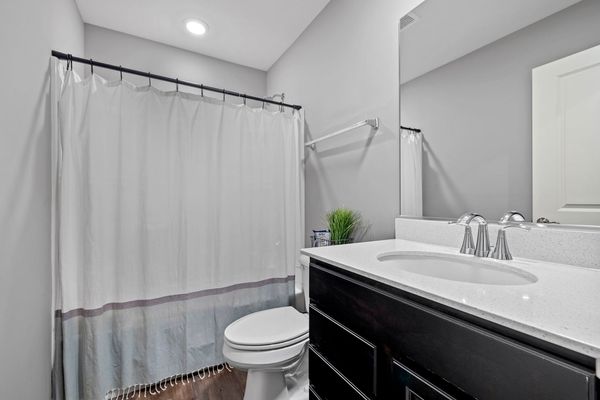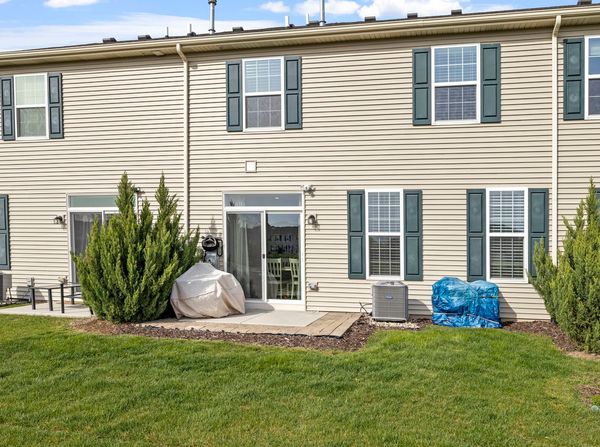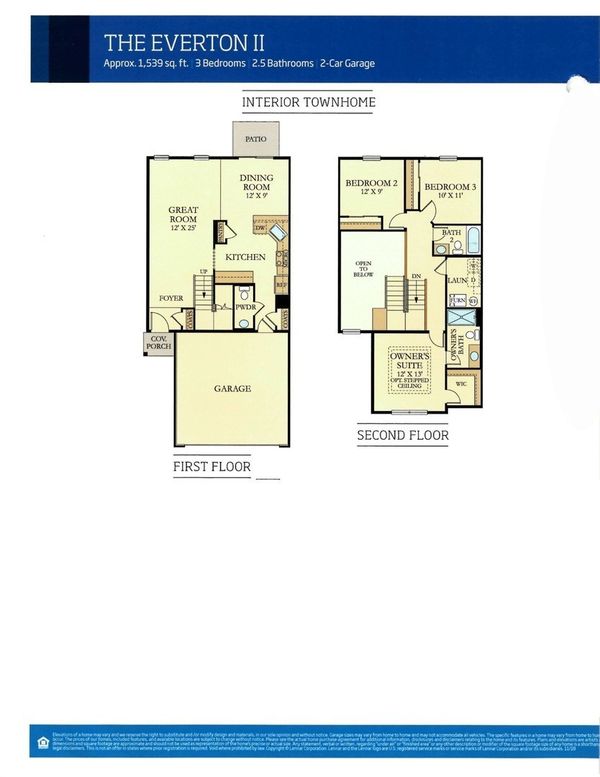15025 W Quincy Circle
Manhattan, IL
60442
About this home
SSA PAID OFF! Sellers paid off SSA saving you over $100 every month through the year 2038! This move in ready townhome features 3 bedroom, 2.5 bathrooms, and a 2 car garage. Walking in you will first notice the vaulted ceilings and vinyl plank flooring throughout the entire first floor. Vinyl flooring in the living room is an upgrade from the builder's standard carpet. The kitchen features 42" white shaker cabinets with modern farmhouse handles, quartz countertops, stainless steel appliances, and a large pantry. Half bathroom is conveniently located on the first floor. All 3 bedrooms are located upstairs along with the laundry room, master bathroom, and second full bathroom. Stonegate townhomes are WiFi certified connecting you to your at home apps such as Honeywell Thermostat, Schlage Smartlock, remote garage door opening/closing, and more! This townhome is considered to be on a premier lot, backing up to a future park. Backyard has pavers to extend the concrete patio and upgraded landscaping. Roof has 30 year architectural shingles. Built in 2020 and maintained extremely well, all you need to do is move in! Ask your agent to see the SSA payment schedule so you can see exactly how much you save.
