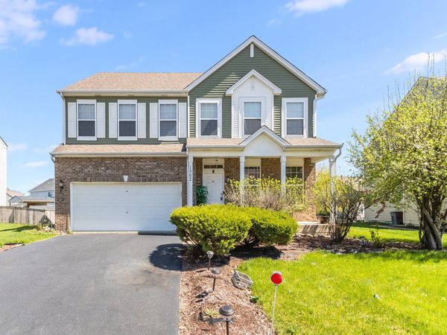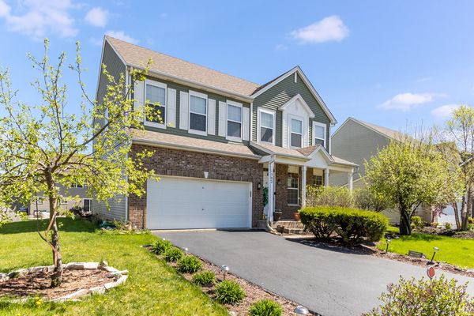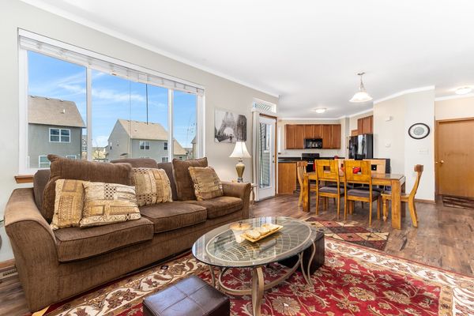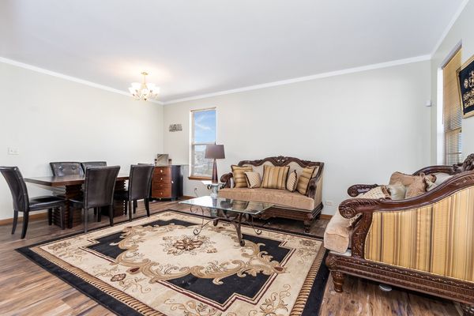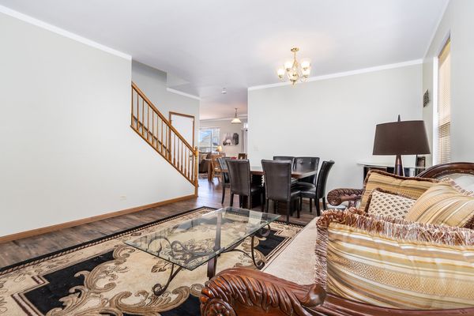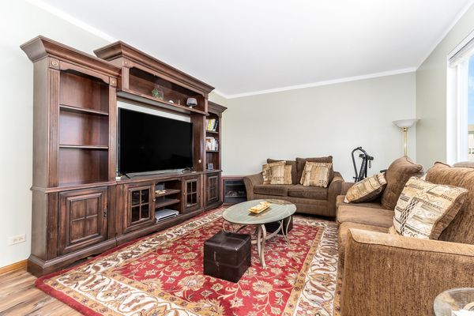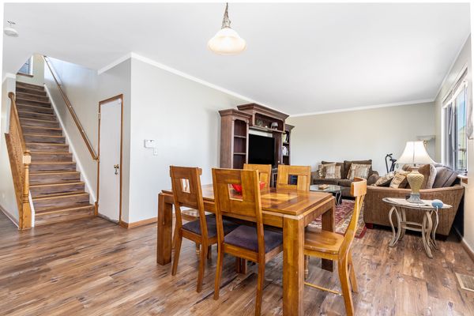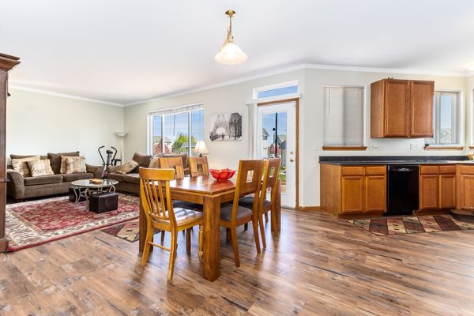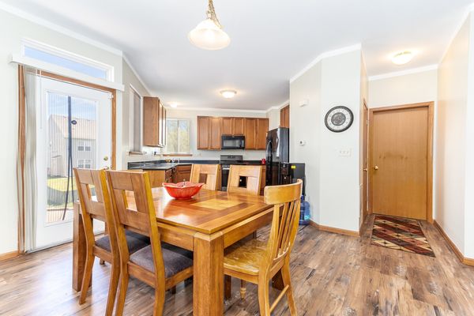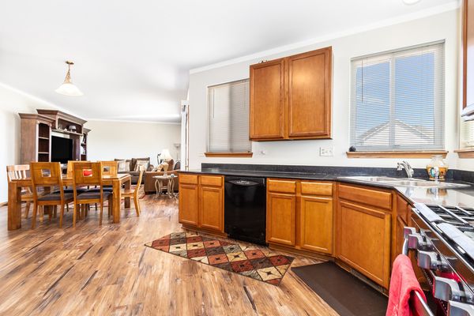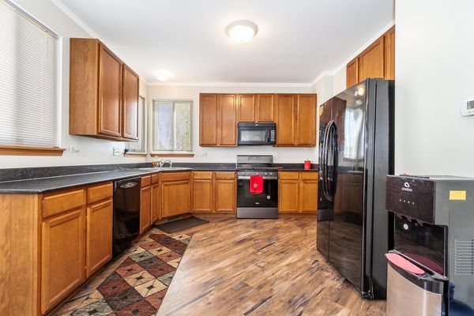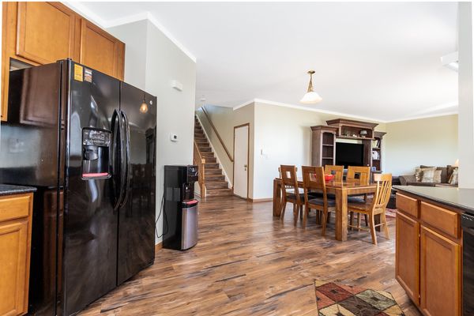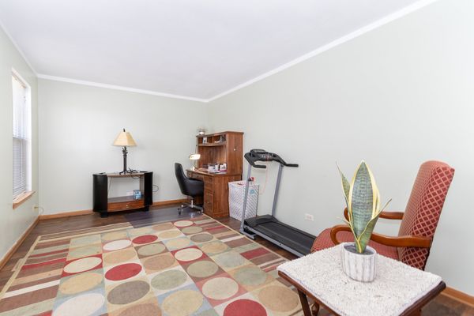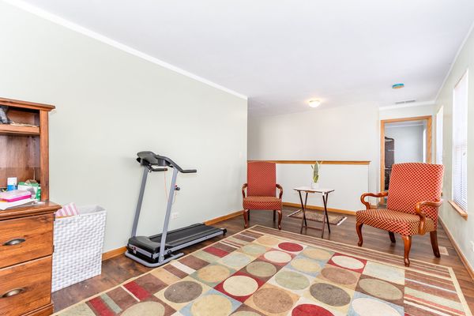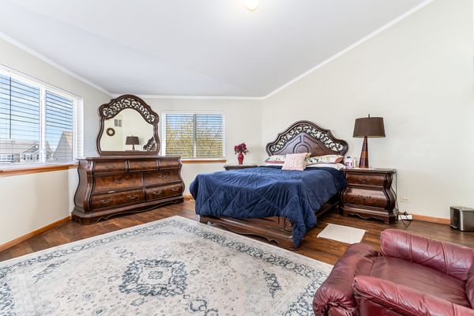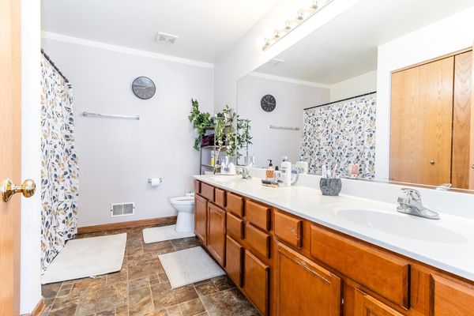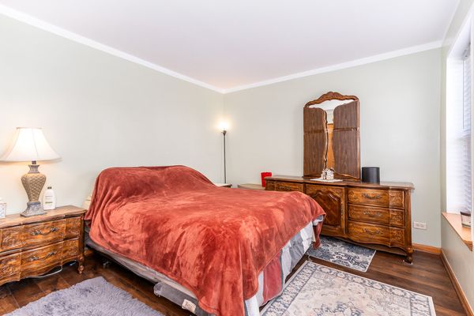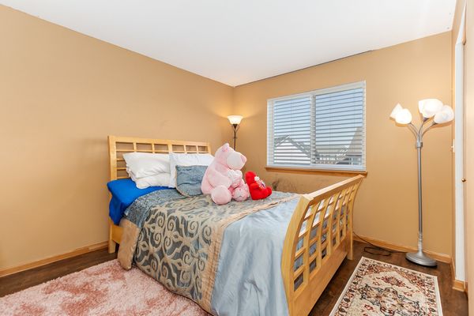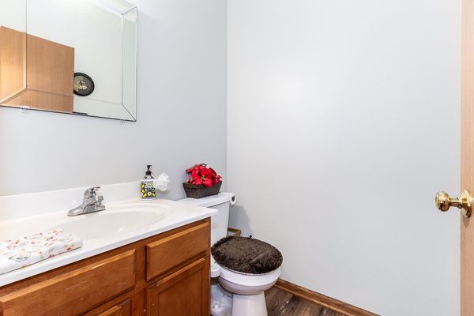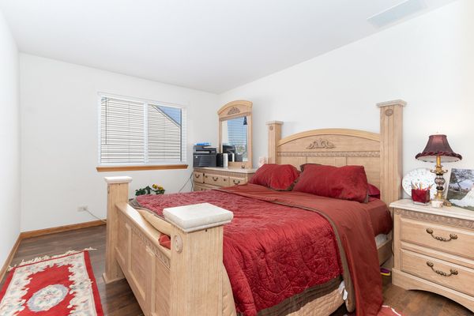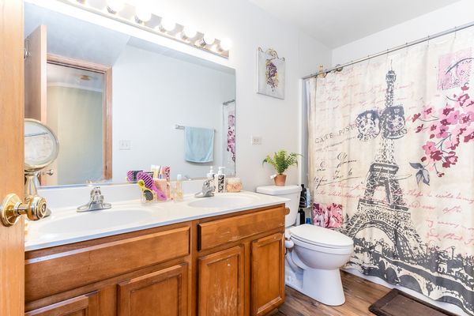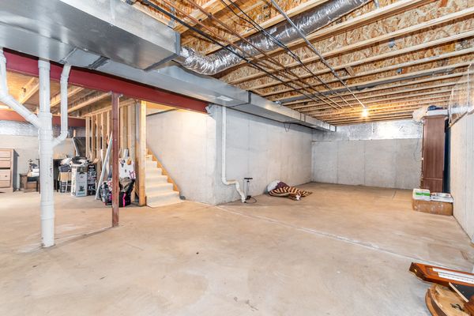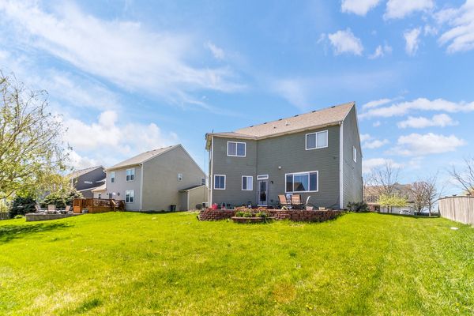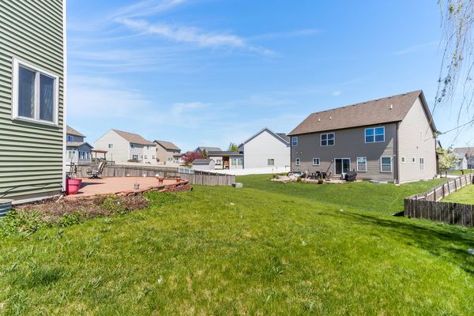1502 Kempton Street
Joliet, IL
60431
About this home
Desirable Minooka school district! Property offers a fantastic opportunity in Neostoneshire Subdivision. Highlighting 4 bedrooms, 2.5 bathrooms, and a HUGE spacious loft that can provide flexibility for a game room, office or playroom. Both Master bath and 2nd bath include double sinks and tub/shower. The smooth transition between the Living Room, Dining area, and Kitchen, complemented with matching appliances, granite countertops and wood laminate flooring across the entire house creates an ideal environment for hosting events. Experience the ultimate convenience with second-floor laundry and envision the possibilities of the full basement - perfect for storage or a custom finish to reflect your style. The expansive yard with a stamped patio sets the scene for outdoor gatherings. The option to add a fence enhances privacy and completes the outdoor oasis. The 2-car garage provides the convenience of storage space for vehicles, tools and equipment. Conveniently located near major highways and cultural attractions. Don't miss the chance to add your personal style and a little TLC to this home and create lasting memories while enjoying ample living space.
