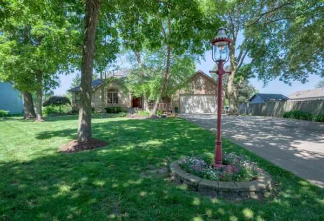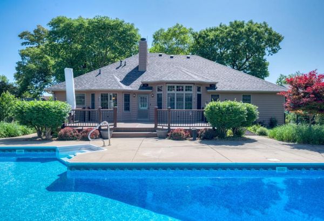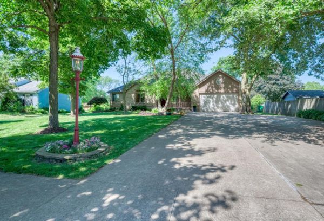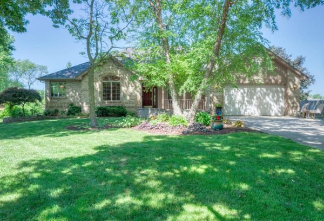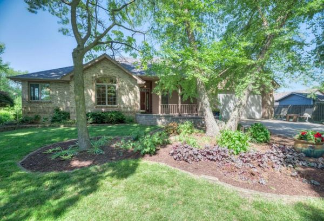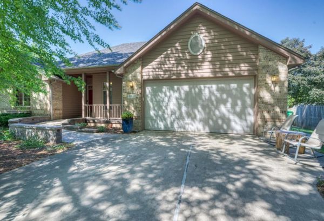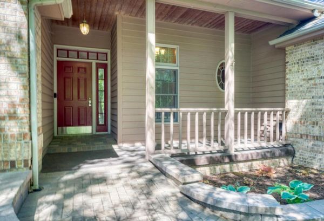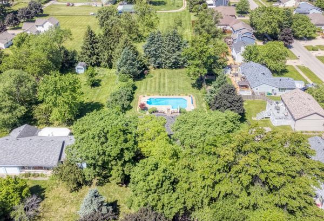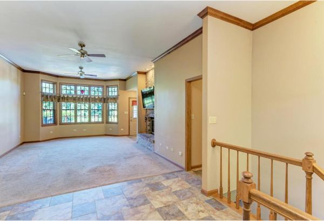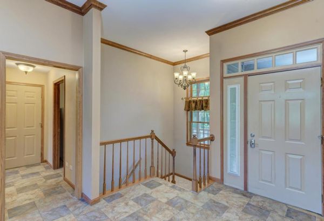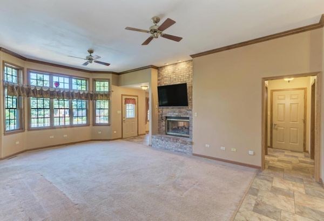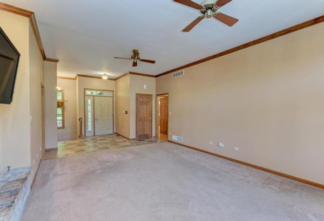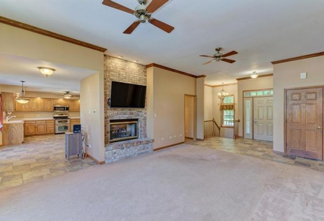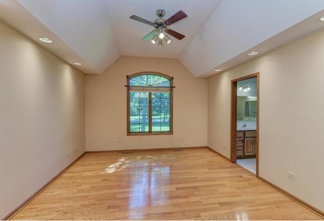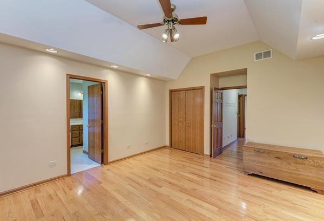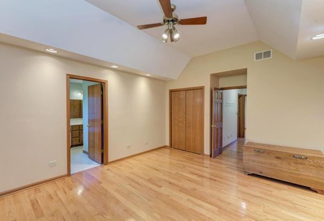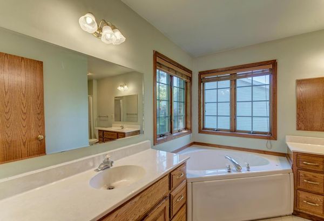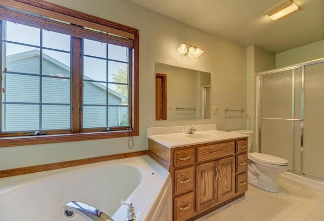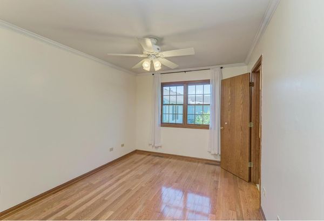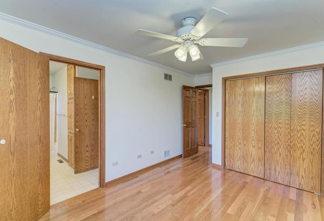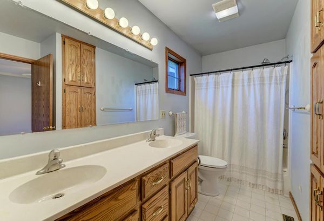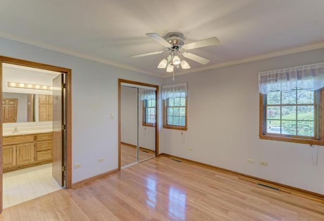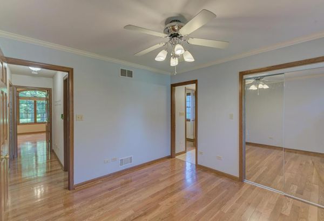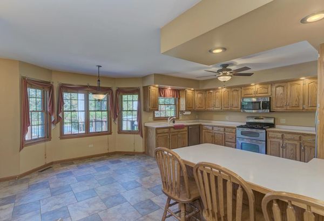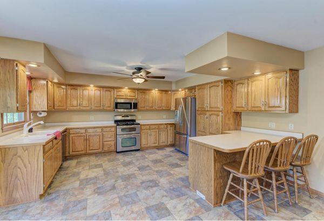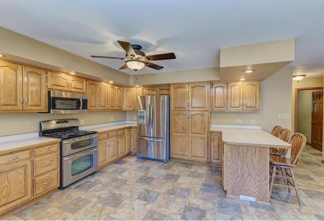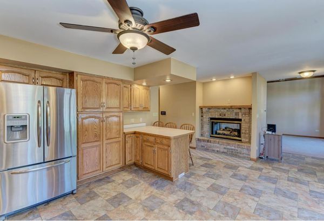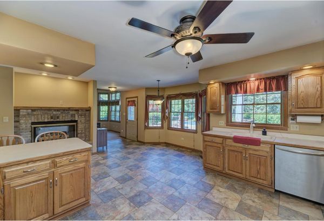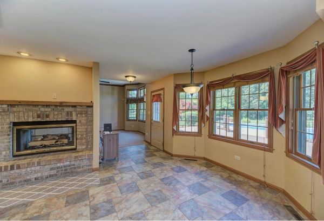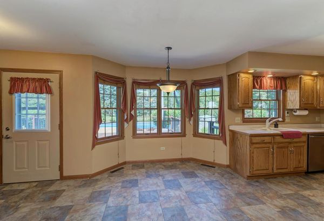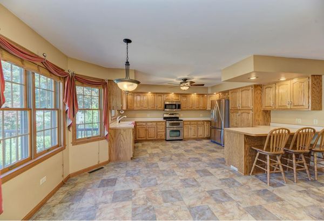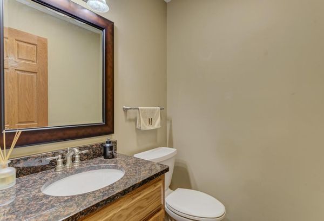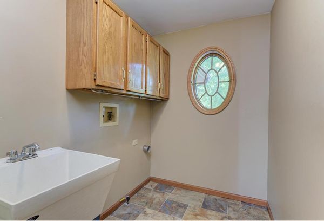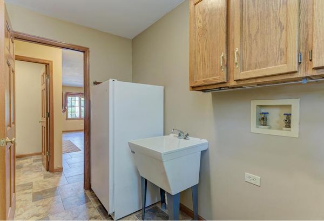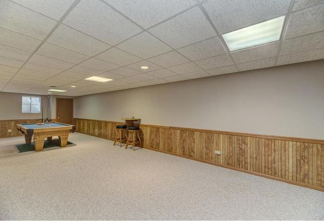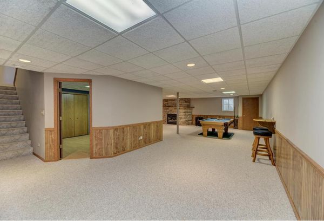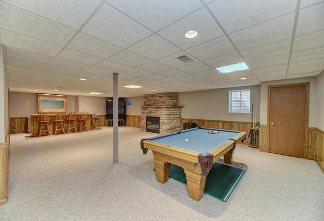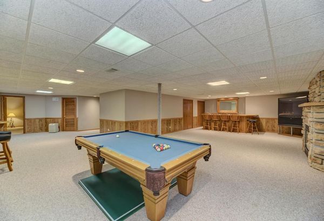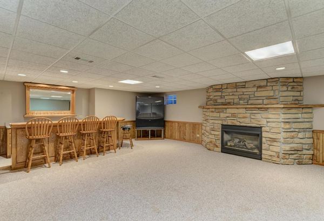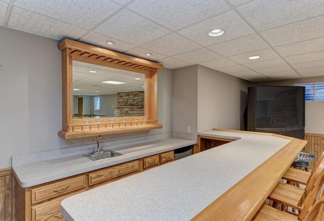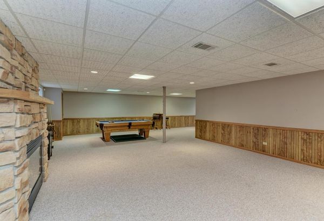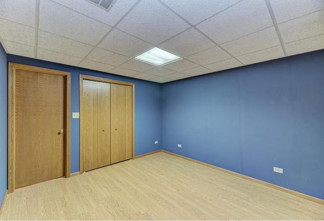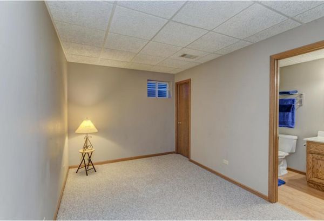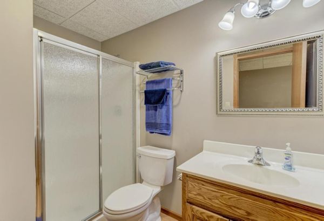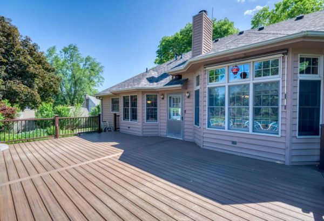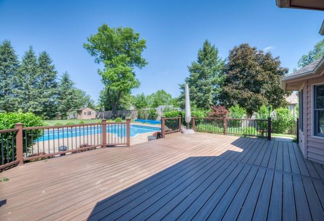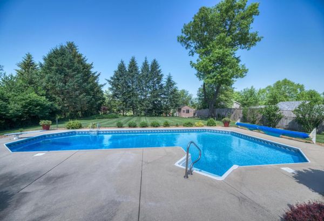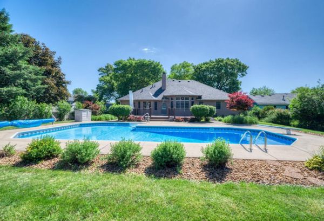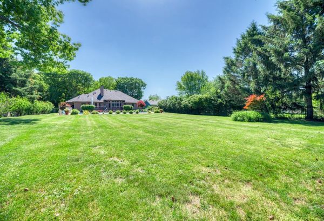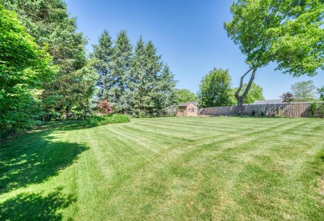1502 Janet Drive
Wilmington, IL
60481
About this home
Discover the unique charm of this custom-built home nestled on over a half acre of land. This beautiful five-bedroom, three and a half-bathroom home offers gorgeous views, tons of natural light, and high ceilings that enhance its spacious feel. Located in sought after Winchester Estates/Gale subdivision with Wilmington schools. The home is at the end of a quiet cul de sac for privacy and has a large backyard with a swimming pool and deck, perfect for entertaining. Hardwood floors create a warm and inviting atmosphere. The inviting entryway leads to a living room with a see-thru fireplace to the kitchen, which features a peninsula, large pantry, stainless steel appliances, farm sink, and custom oak cabinets. The kitchen also includes a custom collector unit for a central vacuum system. The laundry room offers space for a washer and dryer, a wash sink, and cabinets for storage. Upstairs, the primary suite boasts a walk-in closet and an ensuite bathroom with dual sinks, a jetted tub, and a separate shower. Down the hall, there are two bedrooms and a jack & jill bath with a shower/tub combo. Not enough room? The basement features an additional family room, two bedrooms, one full bathroom, a wet bar, and a stone-laid gas fireplace. Step outside to the peaceful back deck crafted with durable composite materials and enjoy the serene backyard lined with a custom steel fence. The oversized 'L' shaped in-ground pool includes a 3.5ft shallow end and a 9.5ft deep end with a diving board. Beyond the pool, you'll find a spacious storage shed and space for a large garden. The home also features a 2-car attached heated garage with an extra-wide driveway for additional parking. This meticulously cared for home is a unique opportunity for summer fun and comfortable living. Get ready for some summer fun in your new pool and YOUR NEW HOME!
