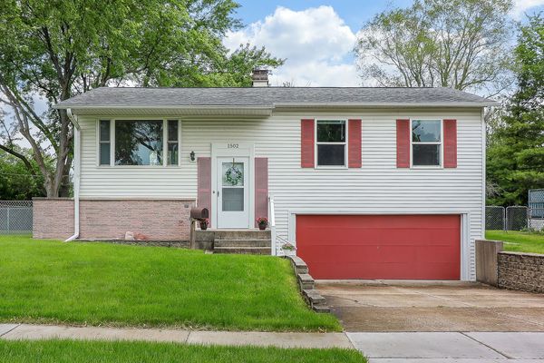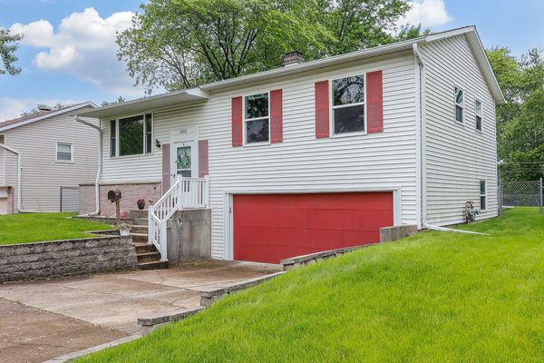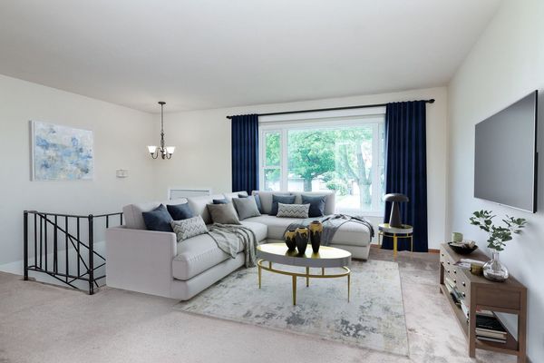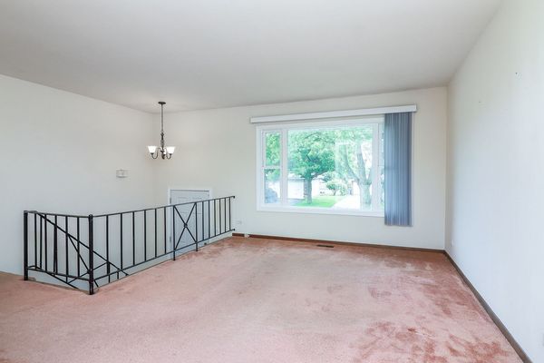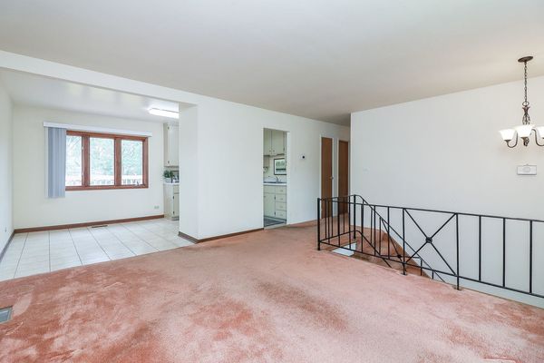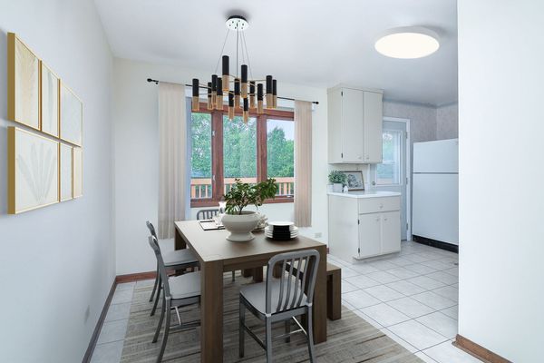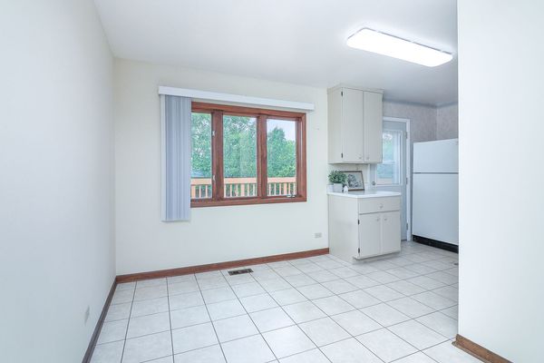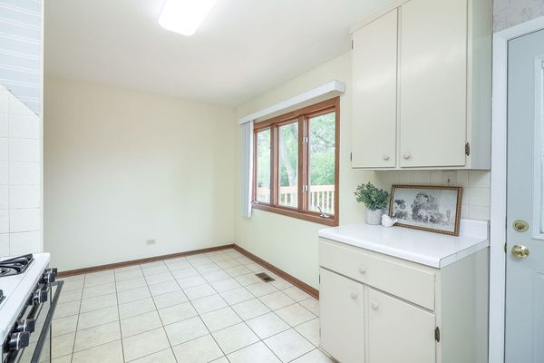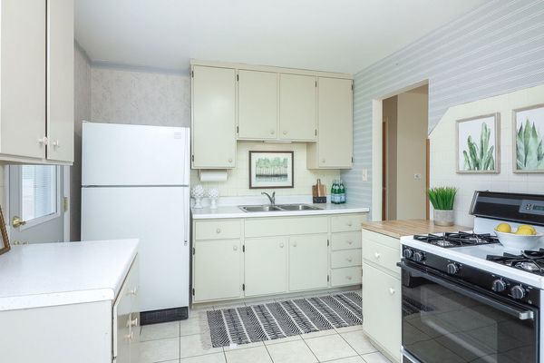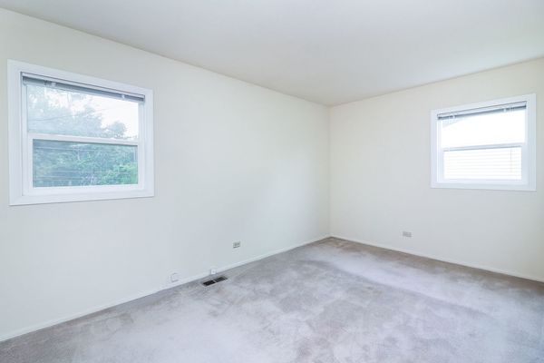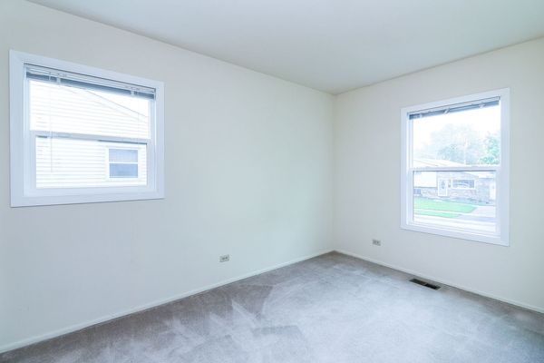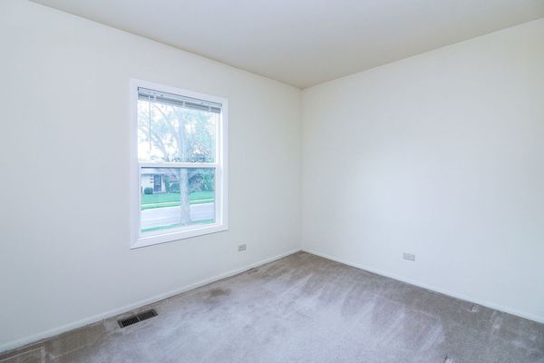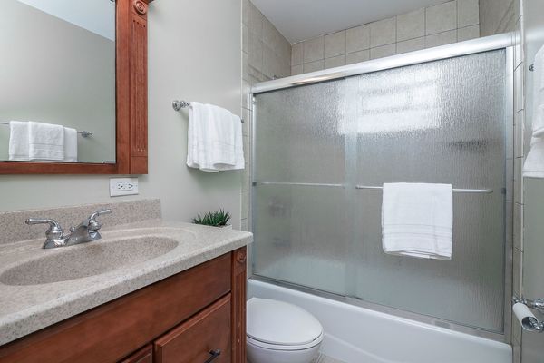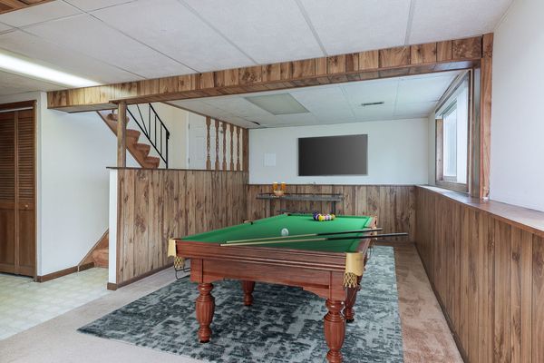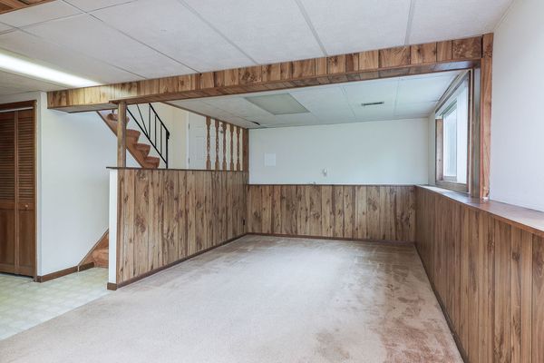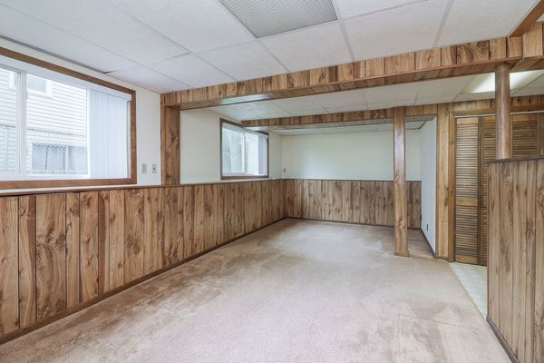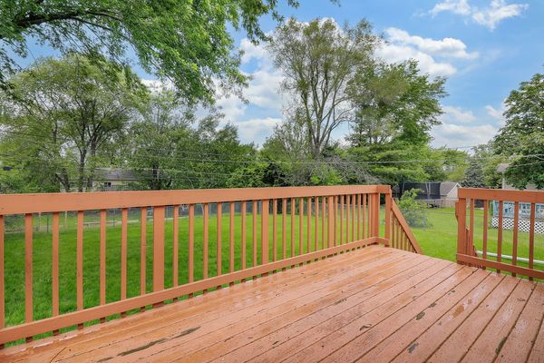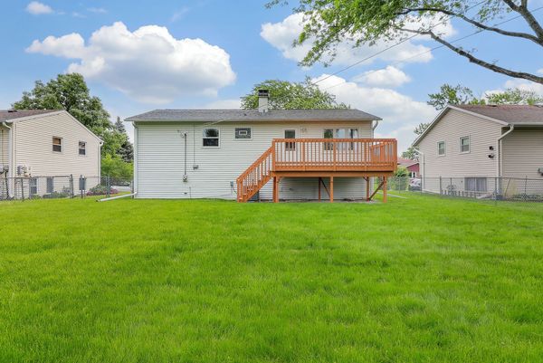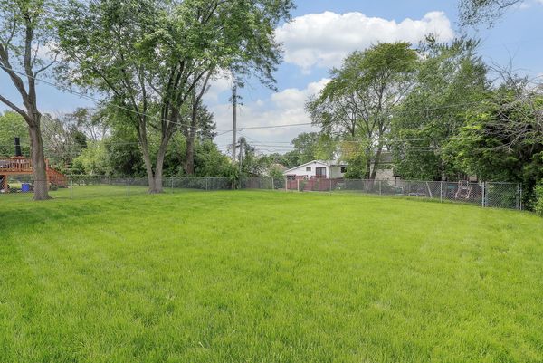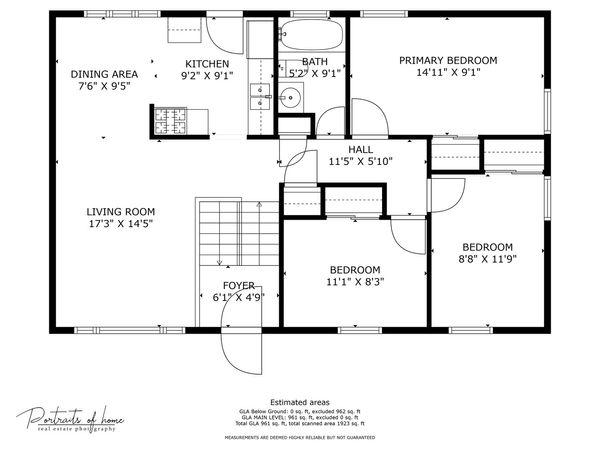1502 Davine Drive
Glendale Heights, IL
60139
About this home
***The sellers have received multiple offers and are asking for highest and best by Friday at 5pm.*** Welcome to this darling mid-century home in the heart of Glendale Heights! This sweet raised ranch offers endless opportunities as a starter home! It has been lovingly maintained and presents tremendous potential. This home is ready for new owners to make it their own. As you step inside, you will be greeted by a lovely, bright living room open to the dining area. Next is the kitchen which opens to the spacious deck, perfect for enjoying your morning coffee or hosting al fresco dinners. The interior is efficiently designed with a welcoming foyer, living room, dining room, and kitchen, providing ample space for entertaining. You will also find three bedrooms and an updated full hall bathroom. Downstairs is the large lower level family room, laundry room, and convenient access to the attached two car garage. Outside, this property features a spacious fenced-in yard for entertaining, family, and gardening. Newer HVAC and windows. Conveniently located in the District 87 High School area, this home offers easy access to transportation, schools, parks, and shopping, ensuring that all your daily needs are within reach. Don't miss the opportunity to make this exceptional mid-century home your own. With a little creativity this home will become the perfect blend of style, comfort, and convenience. Schedule your showing today and step into your new beginning! This home is being sold As-Is.
