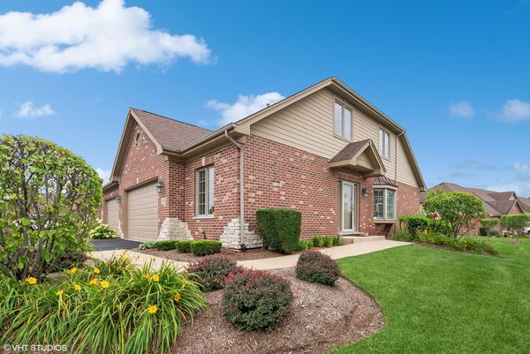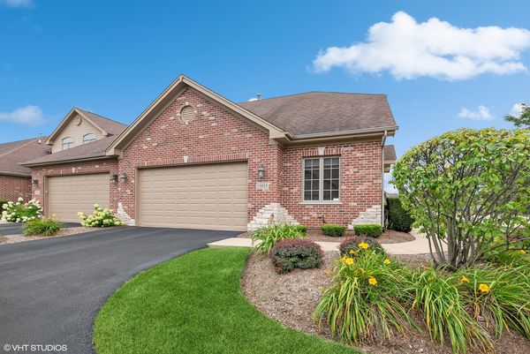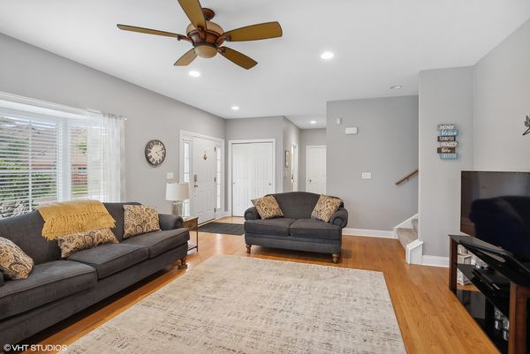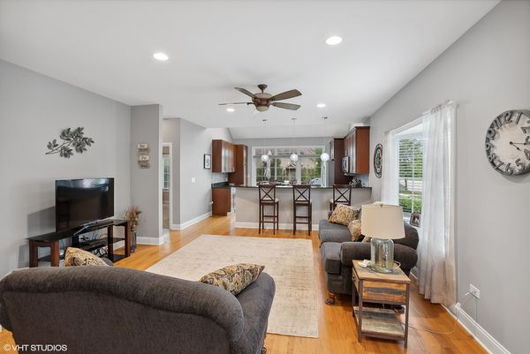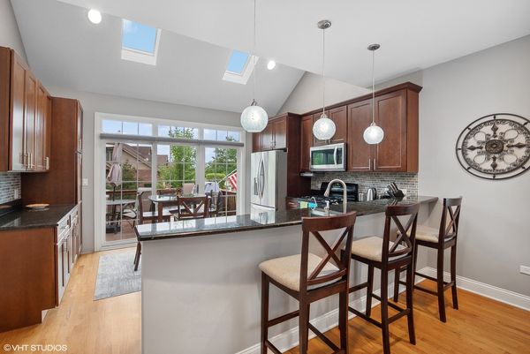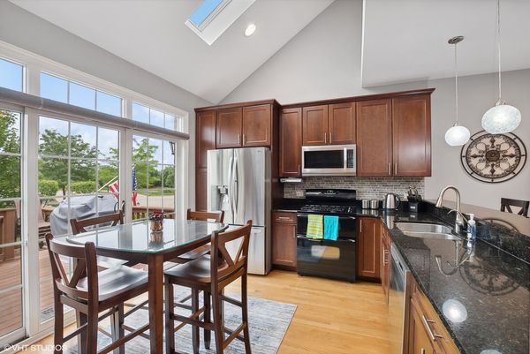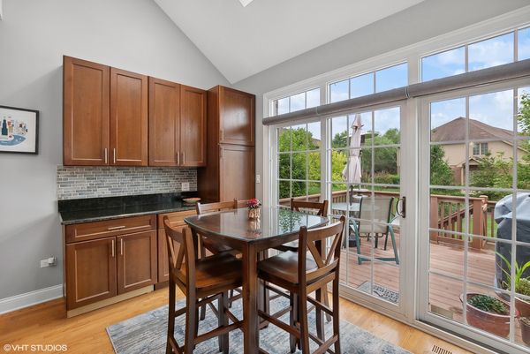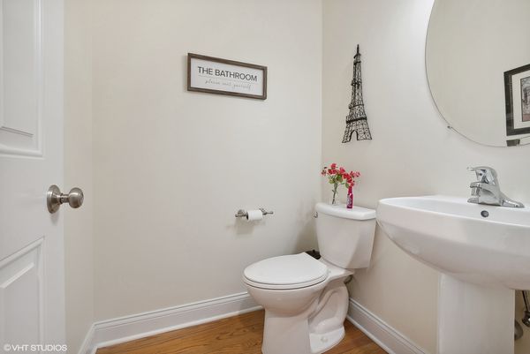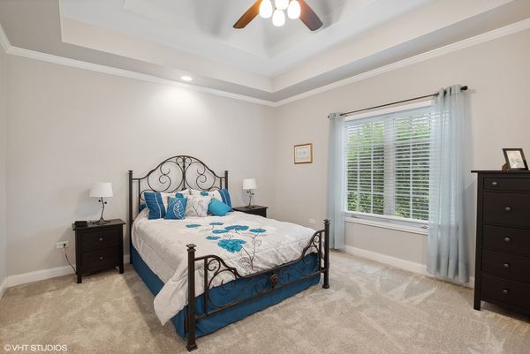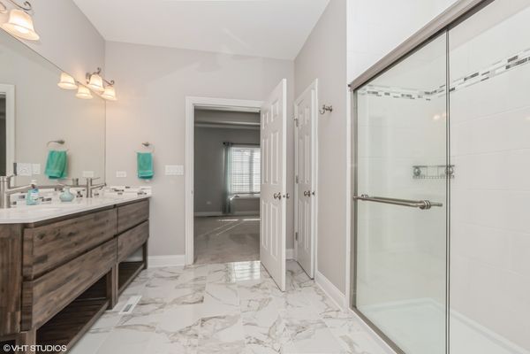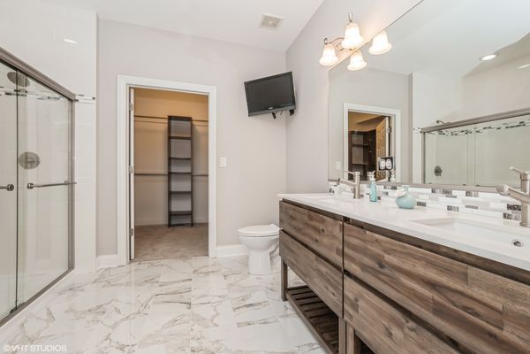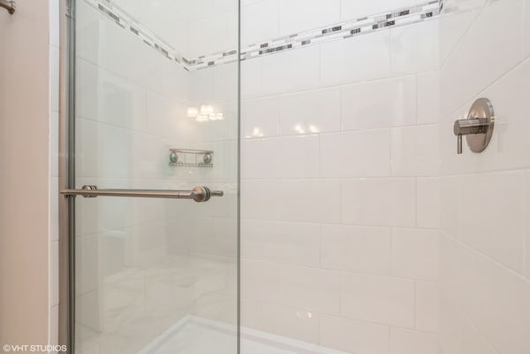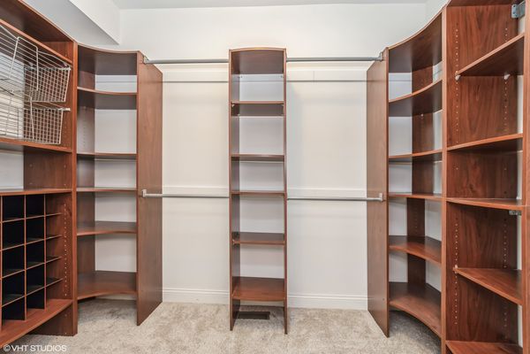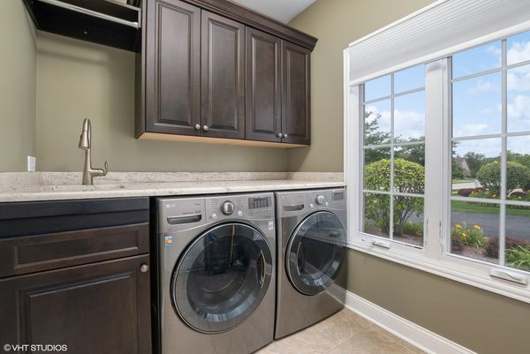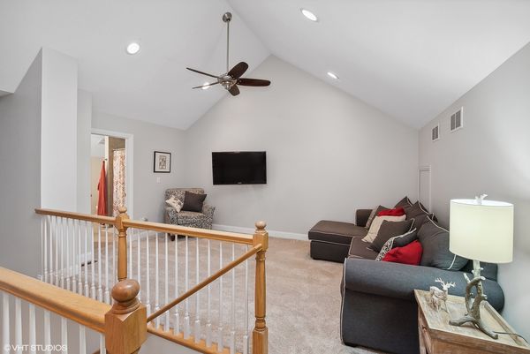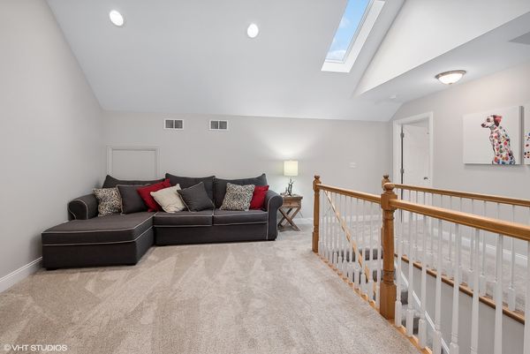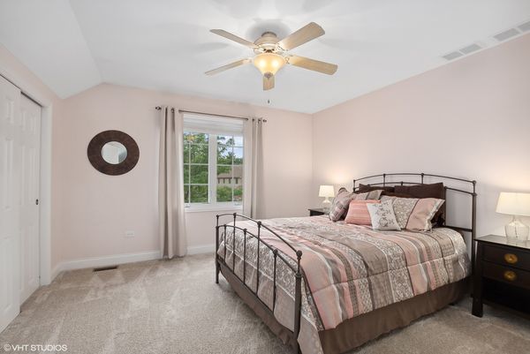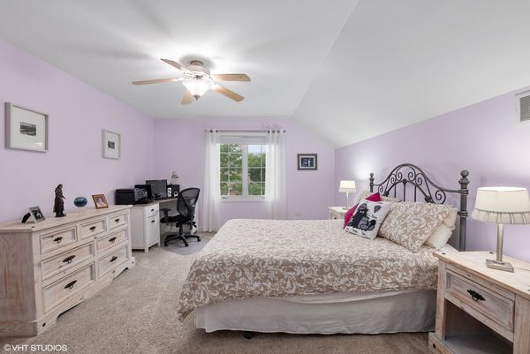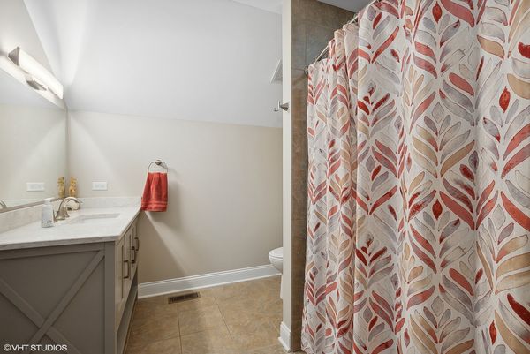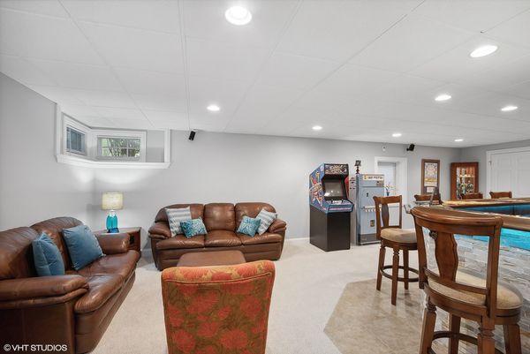15015 S Preserve Drive
Lockport, IL
60441
About this home
Step into this highly sought after end unit Townhome which features 3 bedrooms and 3.1 baths. New furnace and humidifier in 2018 and new hot water heater in 2022. This stunning home also has a full finished lookout basement. The property boasts all white trim and solid 6 panel doors, adding a touch of elegance throughout. Many recent upgrades, including all-new window treatments and fresh paint in 2021, coupled with brand-new carpeting for a cozy feel. The main level has a desirable open floor plan with plenty of natural lighting. There is also gorgeous hardwood flooring that seamlessly flows into the eat-in kitchen. The kitchen features new granite countertops, new tile backsplash, stainless steel appliances, breakfast bar, new pendant lighting, skylights, and vaulted ceiling. Access to the beautiful deck from the sliding door with open views of the pond. Don't miss the built-in pantry closet and the added convenience of a water softener and reverse osmosis system at the kitchen sink and fridge. The primary bedroom on the main floor is a retreat in itself, complete with new carpeting, crown molding, a tray ceiling, and a walk-in closet with custom built-ins. Remarkably stunning brand new primary bath completed in 2024. Bathroom has new tile, brand new walk-in shower, high end double sink vanity. The main level laundry room is equipped with a utility sink, granite counters, and extra cabinets, while a powder room completes the main floor. Upstairs, you'll find new carpeting throughout, a loft with vaulted ceiling, skylight, and can lighting. There are also two bedrooms-one with a walk-in closet and the other with double closets, and a shared full bath offering a new vanity and toilet. The full finished lookout basement is an entertainer's dream, with new carpeting and paint in 2022. The family room boasts a wet bar with ceramic tile, a mini fridge, and a TV. Enjoy the rec room and full bath with a shower offering additional space for relaxation and leisure. The storage area also includes built-in shelving. Oversized 2 car attached heated garage with a pull-down ladder to the attic, extra cabinets, and a utility sink. This townhouse is a rare gem offering luxury, convenience, and comfort all in one. This is a 10!
