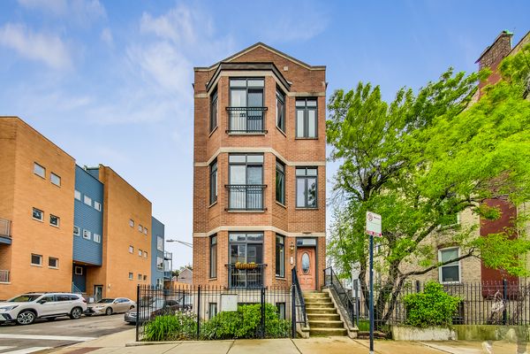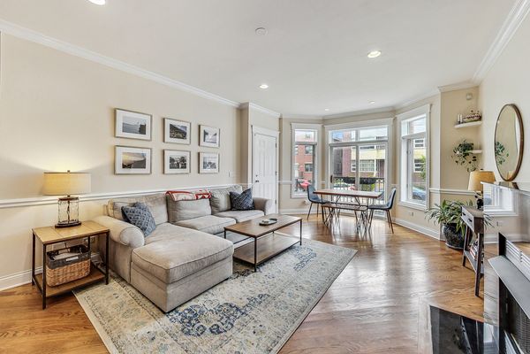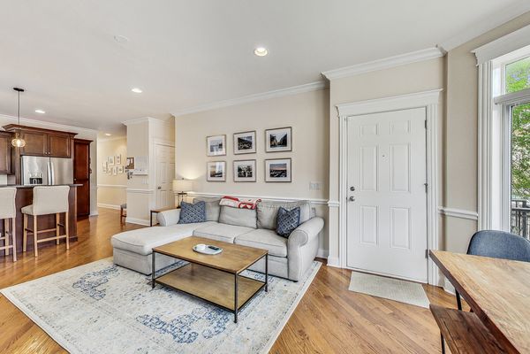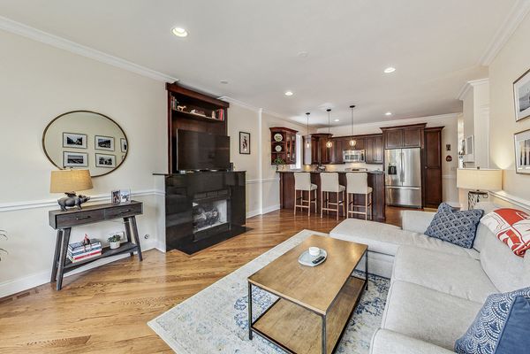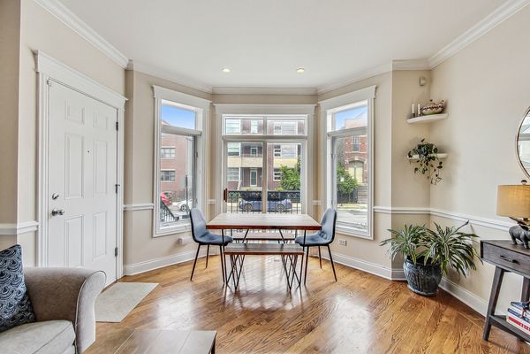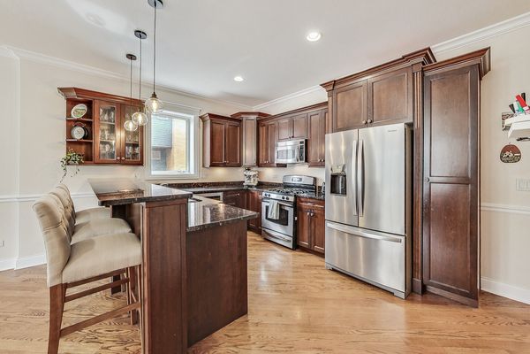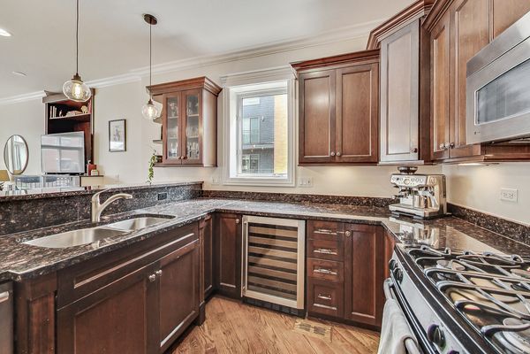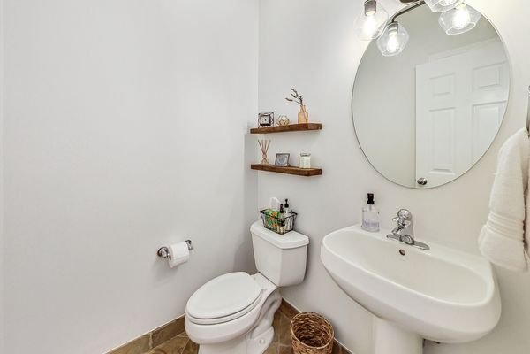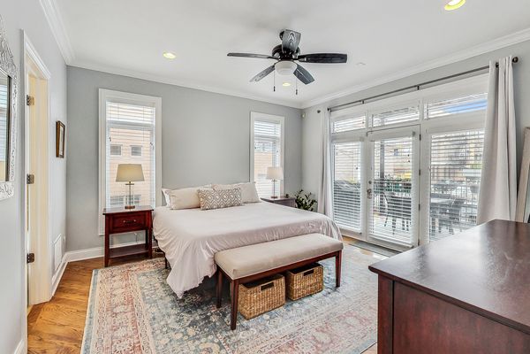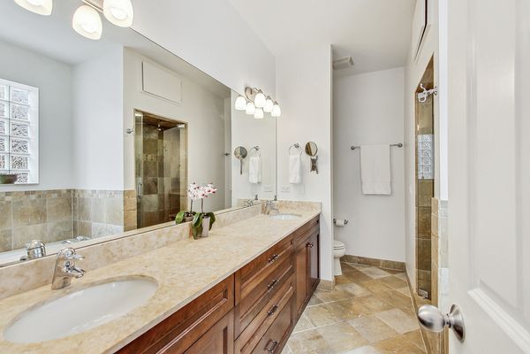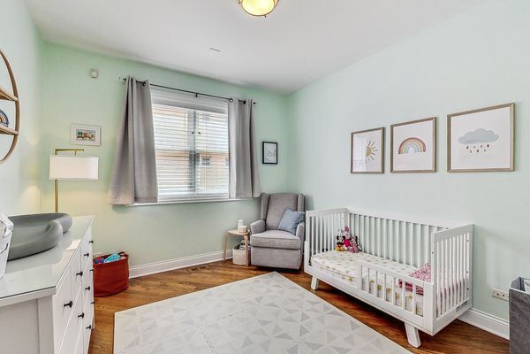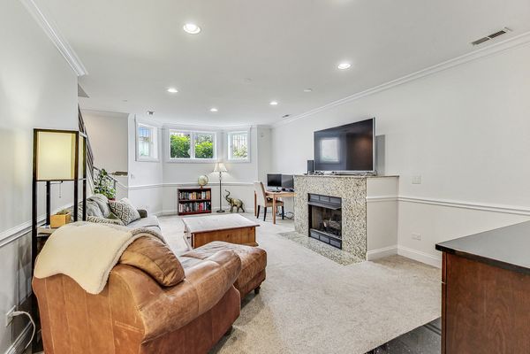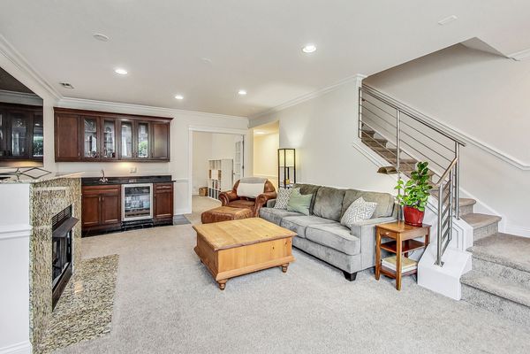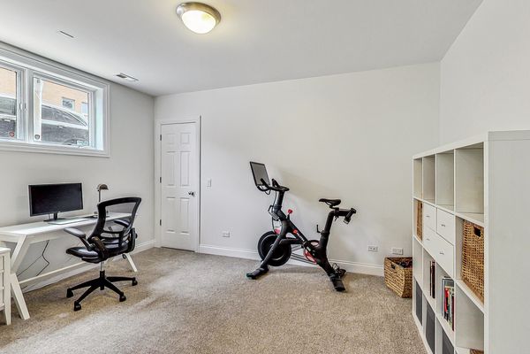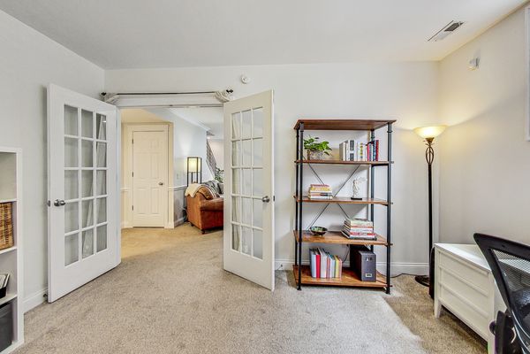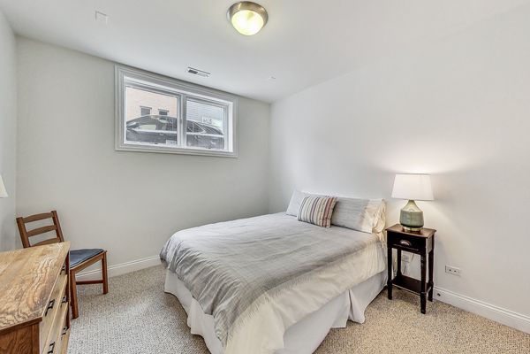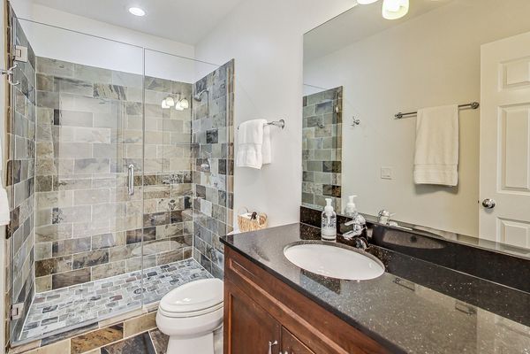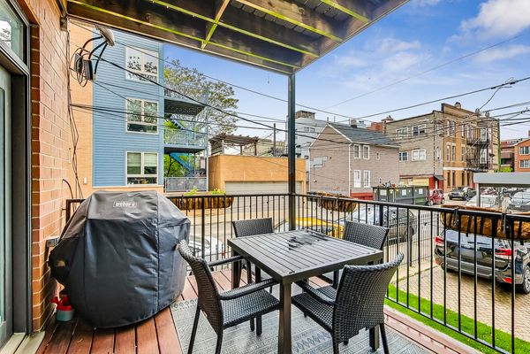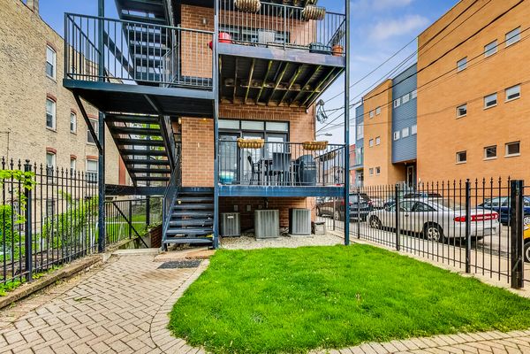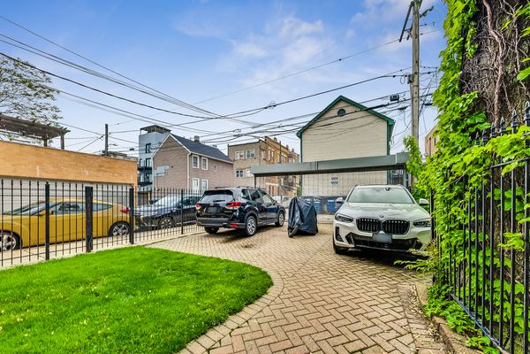1501 W Augusta Boulevard Unit 1
Chicago, IL
60642
About this home
Expansive 4 bed/2.5 bath Duplex in prime location in Noble Square. The all masonry building sits on a corner lot where natural light bathes the home from all angles from dawn until dusk with the benefit of the neighboring side yard. Main level offers beautiful hardwood floors and upscale details like crown molding and chair rails to accent the open floor plan. Timeless kitchen in wood tones with natural stone countertops feature stainless steel appliances including a wine fridge. Dining nook with room for 4, plus additional seating at the peninsula bar. Gas fireplace to get cozy on chilly Chicago evenings. Primary bedroom with large double vanity, whirlpool tub, and separate shower. Enjoy morning coffee on the private deck off bedroom or BBQ and entertain guests using separate access through the rear hallway door. Well-appointed second bedroom on main level, plus convenient powder room. Second living area on lower-level features tall ceilings, a gas fireplace, and a full wet bar and additional beverage fridge. Spacious 3rd and 4th bedrooms and another full bathroom with tiled walk-in shower on this level. Tons of storage throughout unit and extra storage in laundry room and storage closet. Common outdoor area behind unit is dog friendly. Secured exterior parking space is included in price. Enjoy green space at nearby Eckhart Park or local favorites like Beatnik West Town, West Town Bakery, Lush Food & Drink, & Parlor Pizza. Home is centrally located to embrace all that West Town has to offer! Easy walk to the Blue Line or hop on the Kennedy Expressway!
