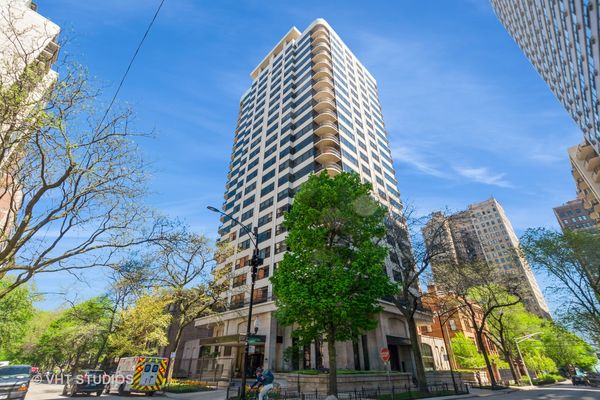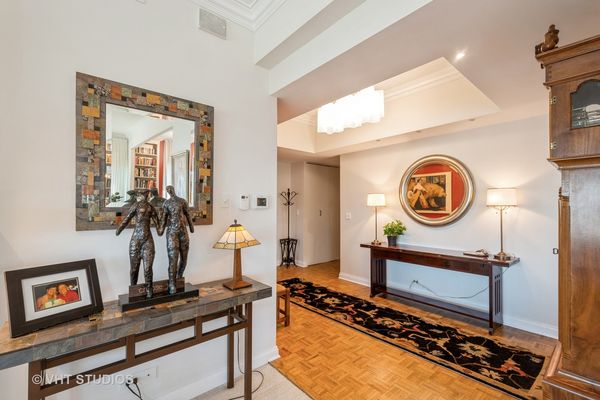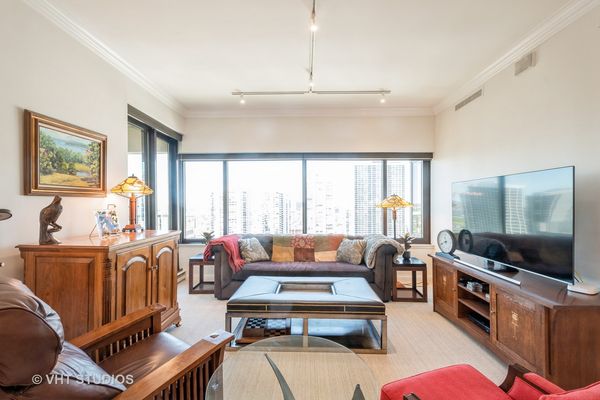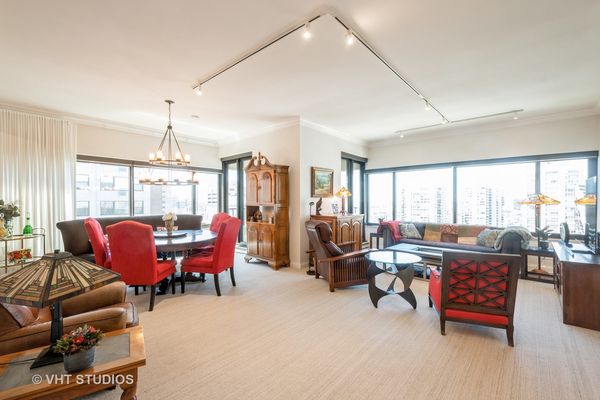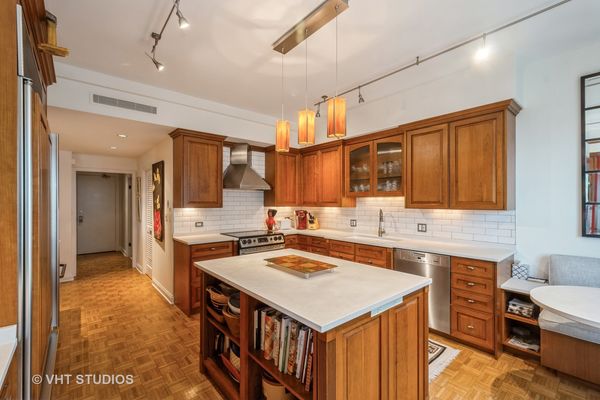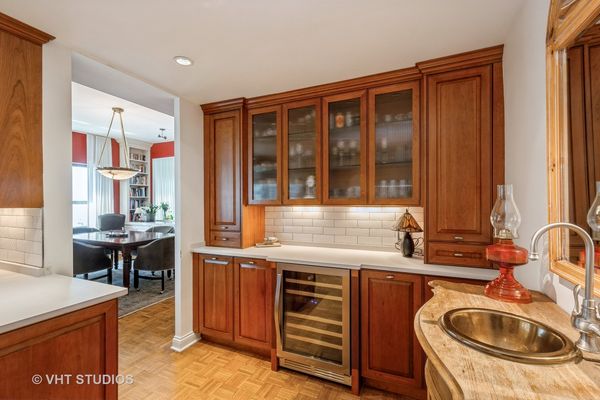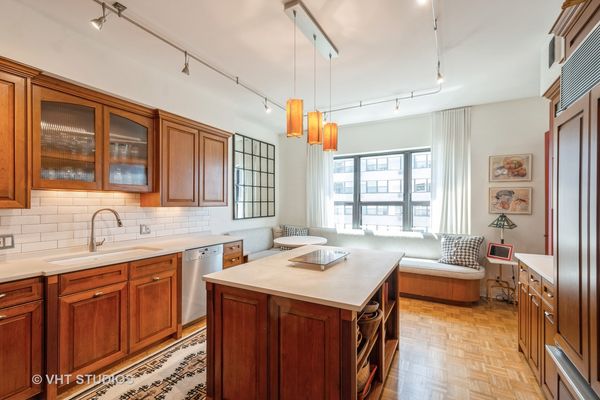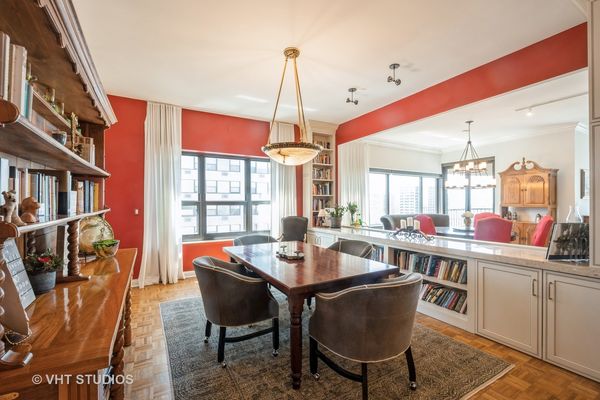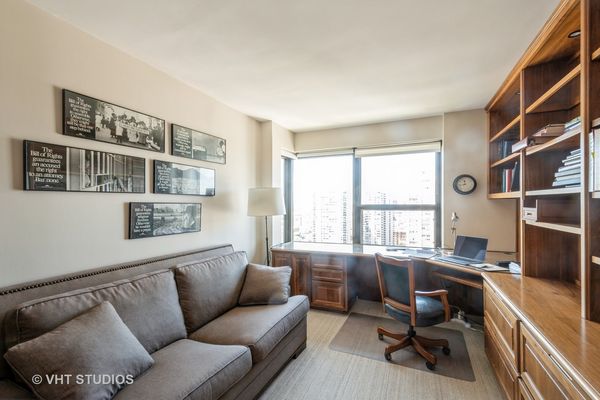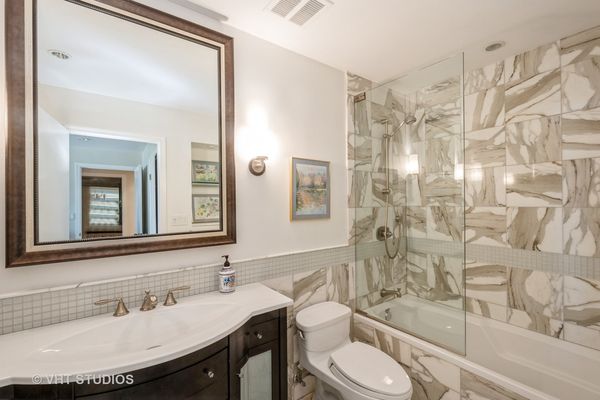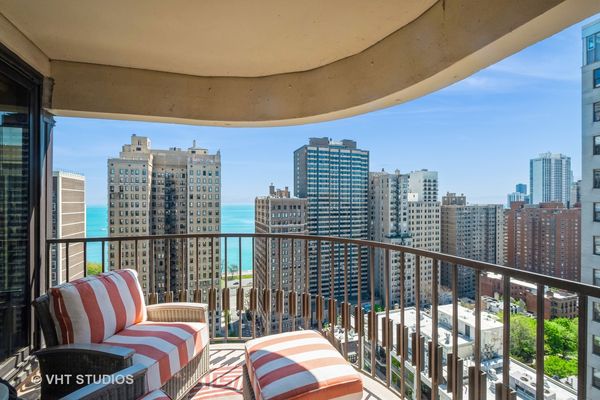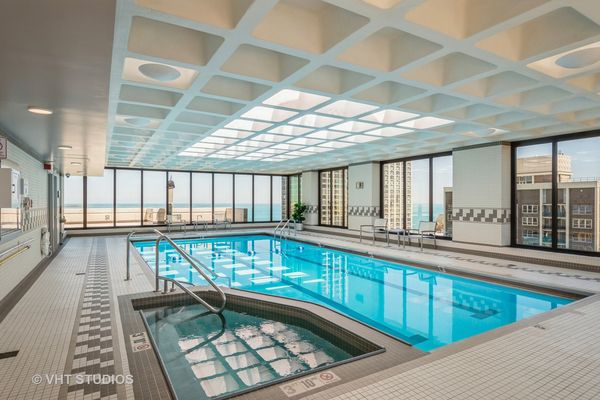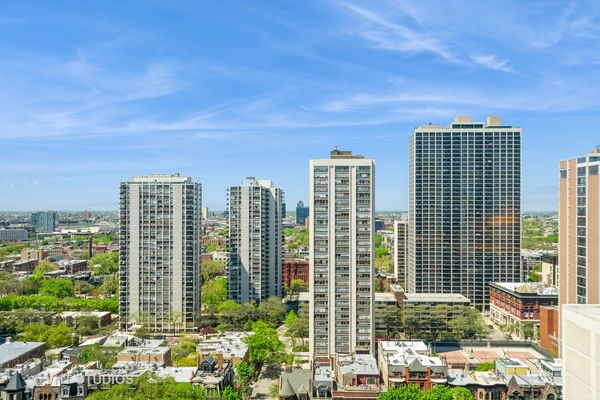1501 N STATE Parkway Unit 23G
Chicago, IL
60610
About this home
Welcome to The Warwick, a boutique luxury building located in the heart of the prestigious Gold Coast neighborhood and just one block from Lincoln Park and a mere two blocks from the lakefront. This 3 bedroom, 3 bathroom penthouse residence offers a perfect blend of style and convenience. With 9'9" ceilings and abundant natural light, every corner of this home feels spacious and inviting. A large gourmet eat-in kitchen, complete with a butler's pantry, is perfect for casual meals, while a separate dining rooms offers the option of more formal or larger gatherings. The generous and expansive living area boasts picturesque windows and a wonderful private terrace. The primary bedroom suite is a true retreat with stunning lake and city views, 4 large closets, a spa like bathroom with steam shower, which also include lake views, a relaxing sitting area, and a 2nd private terrace. Additional features include a 2nd ensuite bedroom, a 3rd bedroom, currently outfitted as an office, tremendous closet and storage spaces, and in-unit laundry. Additional updates include two newer furnaces and humidifiers, carpeting, kitchen countertops, and painting. Recent capital improvements include new windows, facade resealing, driveway repair, garage boiler, lobby updates, and newer indoor pool. This full service building offers impeccable service, a rooftop deck and patio, pool, fitness and party room and 24 hour door staff, on-site manager, and live-in engineer. 1 parking space is included and the building offers FREE guest parking, as well! Call to schedule your private tour today!
