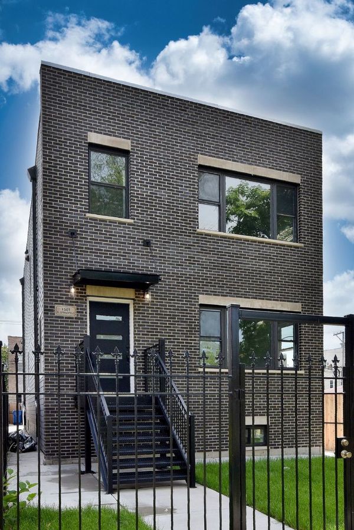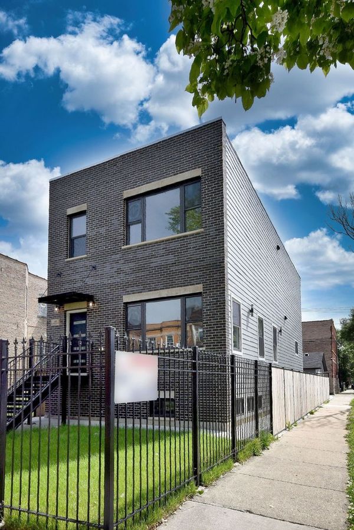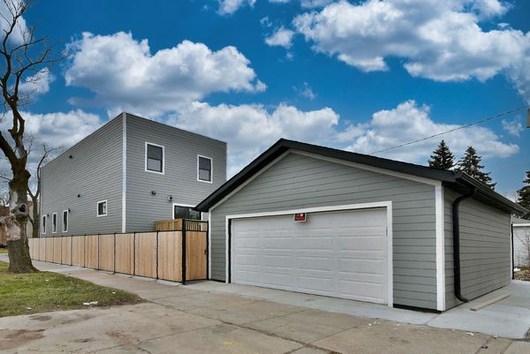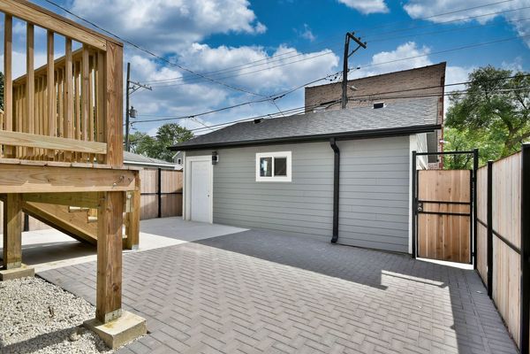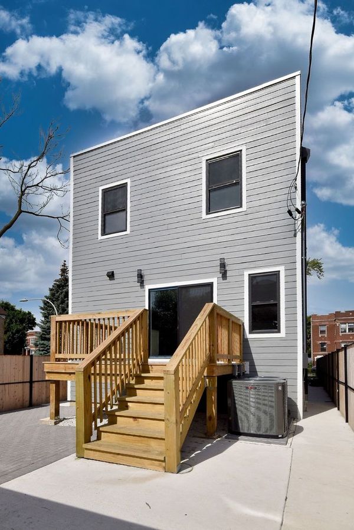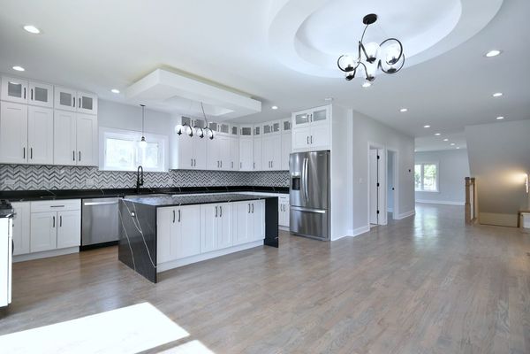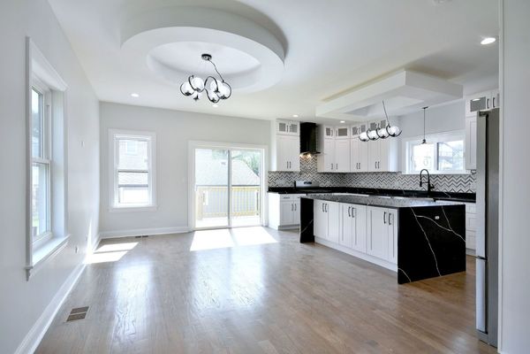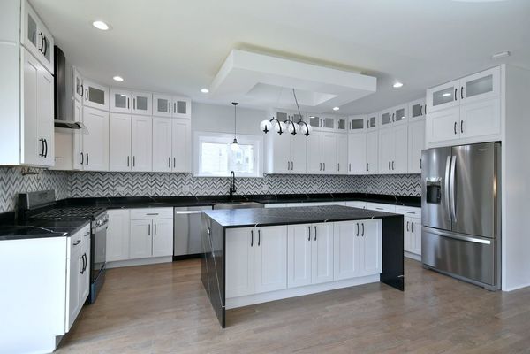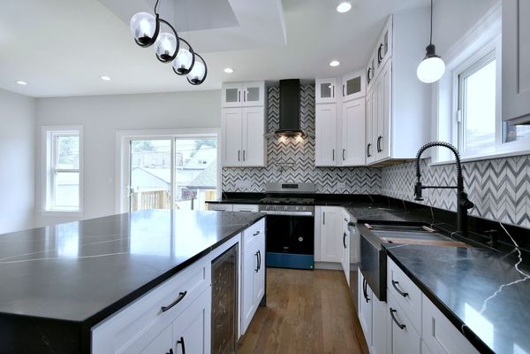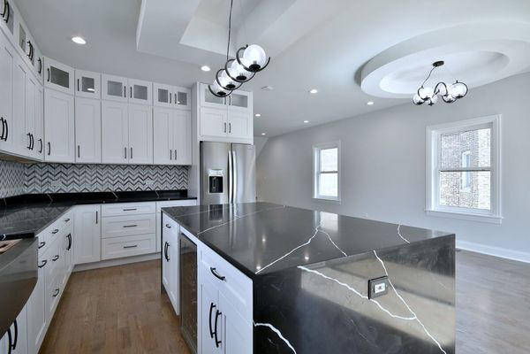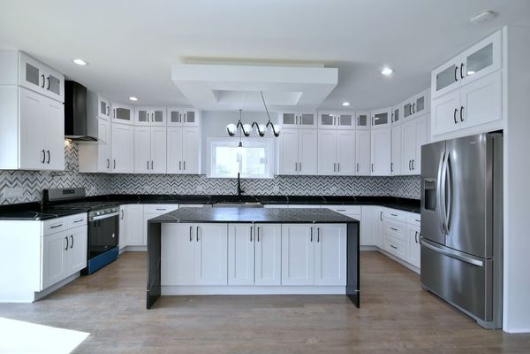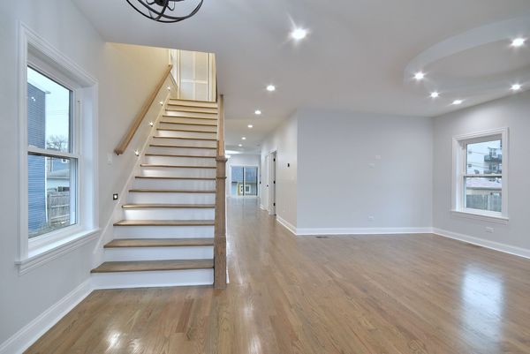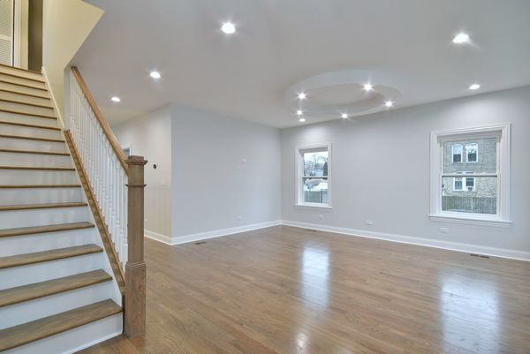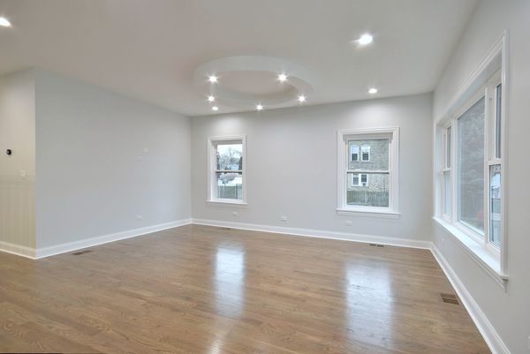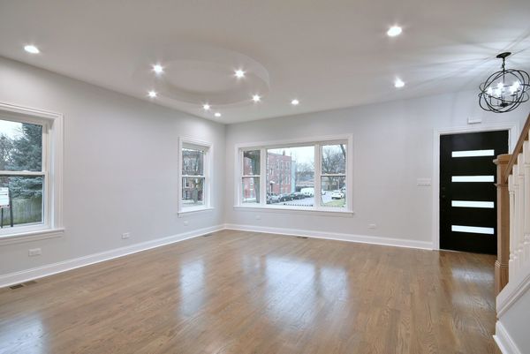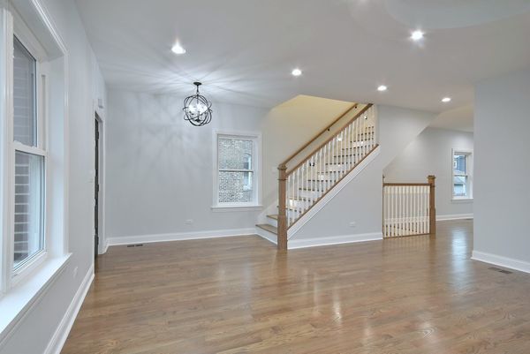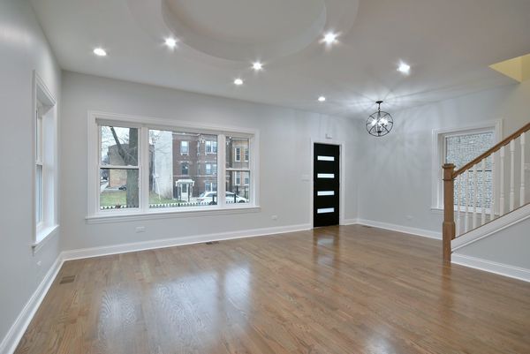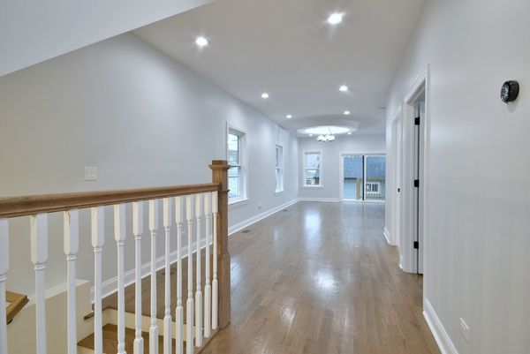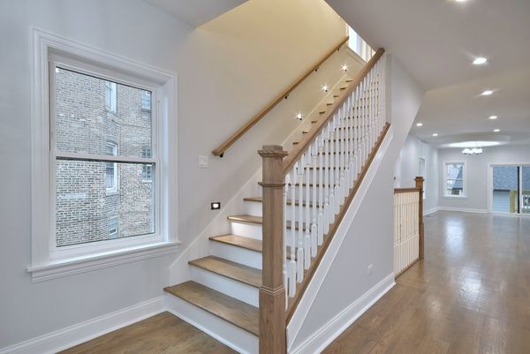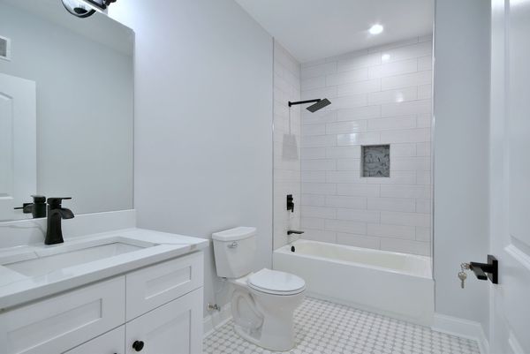1501 N Springfield Avenue
Chicago, IL
60651
About this home
AMAZING BRAND NEW CONSTRUCTION. METICULOUSLY CONSTRUCTED BY BUILDER WHO SPARED NO EXPENSES. THIS NEW 2 STORY HOME WAS BUILT IN 2023 AND FEATURES 3500 SQ. FEET OF LUXURIOUS LIVING SPACE. MAIN LEVEL FEATURES AN OPEN FLOOR PLAN WITH GENEROUS LIVING ROOM SPACE A BEAUTIFUL FULL BATHROOM AND AN OFFICE/BEDROOM AS WELL AS A PERFECTLY PLACED, STUNNING GOURMET KITCHEN THAT FEATURES A LARGE QUARTZ ISLAND AND C-TOPS AS WELL AS CUSTOM 42" INCH WHITE SHAKER CABINETS, BEAUTIFUL BACK SPLASH AND ALL S.S APPLIANCES W/ PLENTY OF DINING ROOM AREA AND INCLUDES BEAUTIFUL COFFERED CEILINGS AND MODERN PENDANT LIGHTS. ALL OF THIS LEADS TO YOUR PRIVATE DECK AND PRIVATE GREY BRICK PAVED PATIO AND NEW 2.5 CAR GARAGE W/ 220 SUB-PANEL FOR ELECTRIC CAR CONNECTION. THE 2ND LEVEL FEATURES A DELUXE MASTER SUITE WITH DOUBLE DOORS, WALK IN CLOSET AND FROSTED ENTRY DOOR THAT LEADS TO A LARGE BEAUTIFUL BATHROOM W/ DOUBLE QUARTZ SINK, DEEP JACUZZI TUB AND SEPARATE SHOWER. DOWN THE HALL IS ANOTHER FULL BATHROOM W/ 2 SPACIOUS BEDROOMS. BOTH LEVELS FEATURE GLEAMING CLASSIC GREY HARDWOOD FLOORS. 2 SEPARATE HEATING AND A.C UNITS THAT ARE 95% HIGH EFFICIENCY UNITS. THE LOWER LEVEL IS AMAZING WITH ITS LIGHT COFFEE COLORED CERAMIC TILES, LARGE FAMILY ROOM WITH WALL TO WALL LOUNGE BENCH, LARGE QUARTZ COUNTERED CABINET WITH SINK, BEVERAGE FRIDGE AND ICE MAKER. LAUNDRY ROOM INCLUDES ITS HIGH END WASHER DRYER AND QUARTZ COUNTER SINK AS WELL AS ITS UTILITY ROOM AND LARGE GUEST BEDROOM. THIS PROPERTY WAS METICULOUSLY BUILT AND INCLUDES. 3 INCH FIBERGLASS ROOF INSULATION, HARDIE BOARD PANEL SIDING, SERVICE TO STREET NEW. SUMP PUMP AND EJECTOR PUMP, RADON MITIGATION SYSTEM, PIPE PREPARED FOR SOLAR PANELS, ELECTRONIC HUMIDIFER, TANKLESS WATER HEATER, 14 SEAL A.C UNITS, BLOW UP INSULATION TRU OUT PROPERTY, AIR FILTRATION SYSTEM, GARBAGE DISPOSAL, CAN LIGHTING TRU OUT ALL LEVELS, ACCENT LIGHTS IN STAIRCASES. PRIVACY AND WROUGHT IRON FENCES. 200 AMP SERVICE. THIS EXQUISITE PROPERTY IS LOCATED ON A QUIET STREET NEAR SCHOOLS, TRANSPORTATION, RESTAURANTS 1 BLOCK SOUTH OF NORTH AVE. IN SOUGHT AFTER HUMBOLDT PARK. A COUPLE BLOCKS AWAY FROM THE FAMOUS 606 BIKE TRAIL. DO NOT MISS THIS BEAUTY, COME AND SEE THIS ONE OF A KIND NEW CONSTRUCTION.
