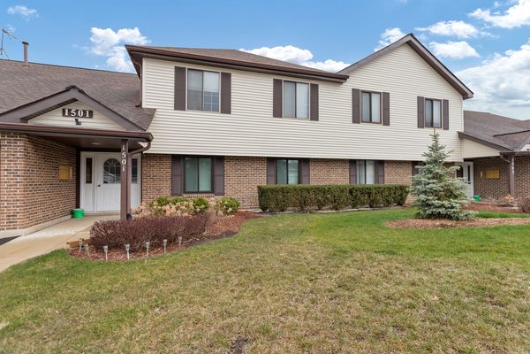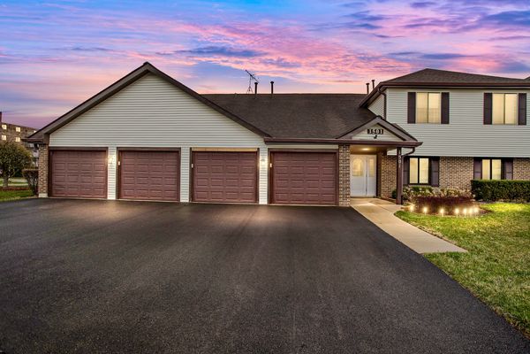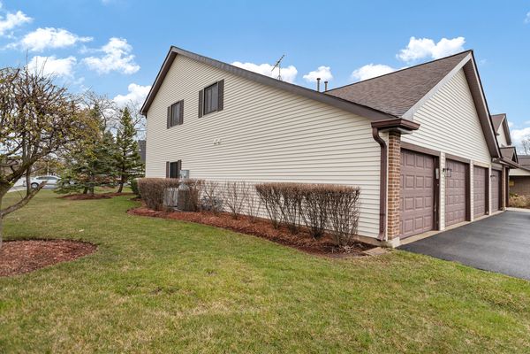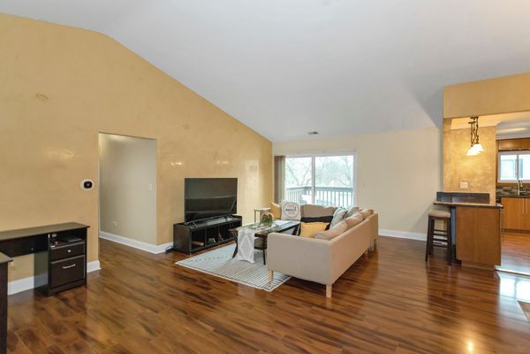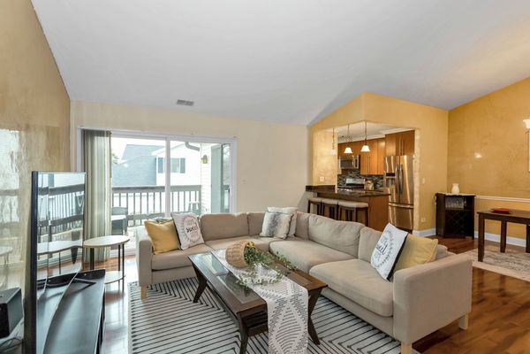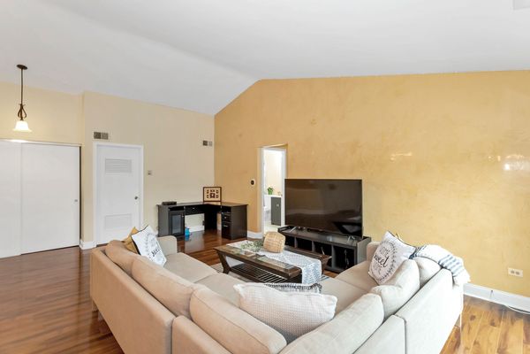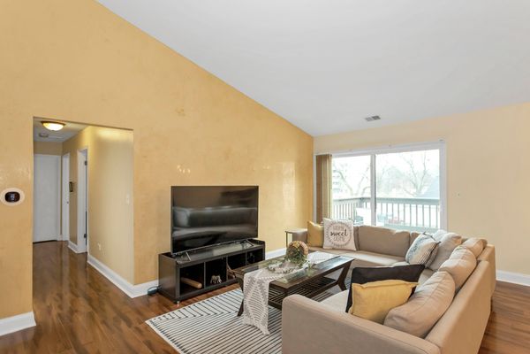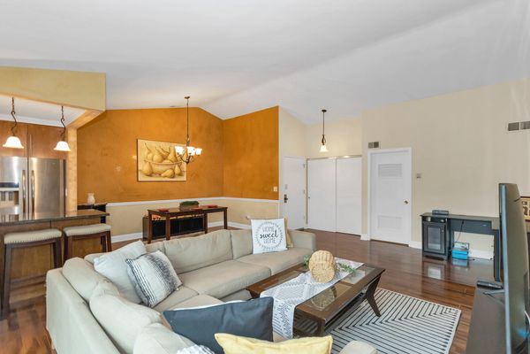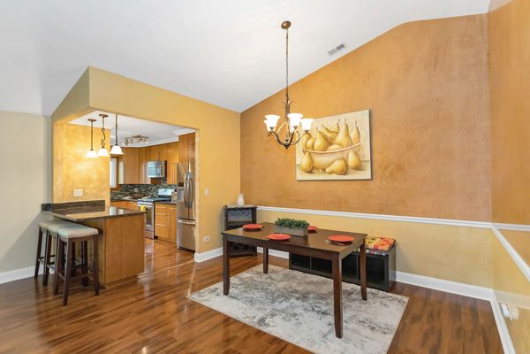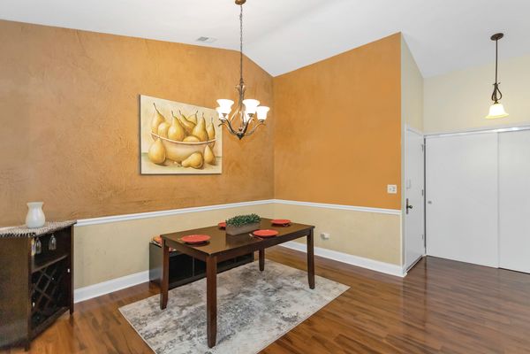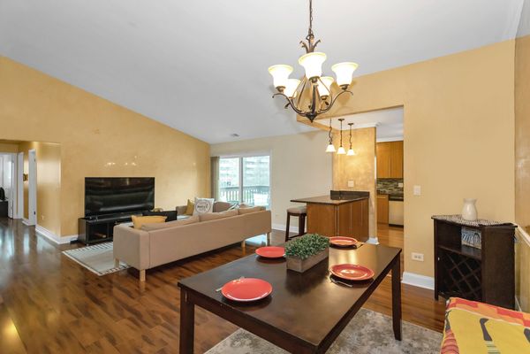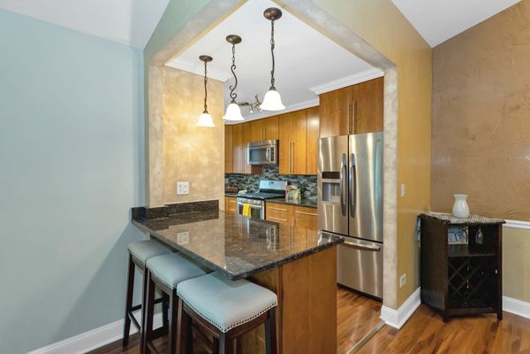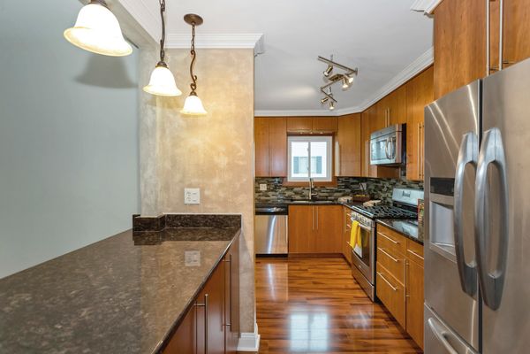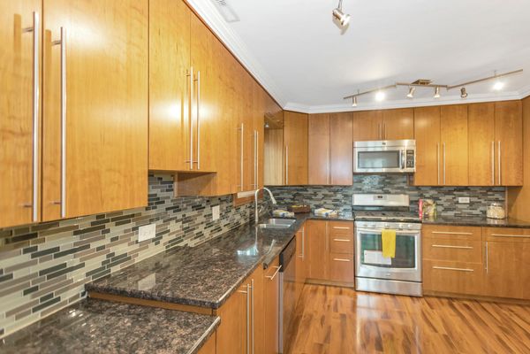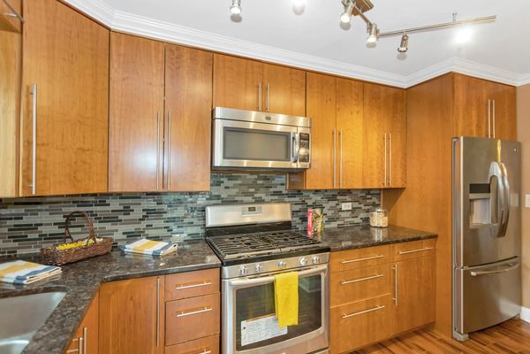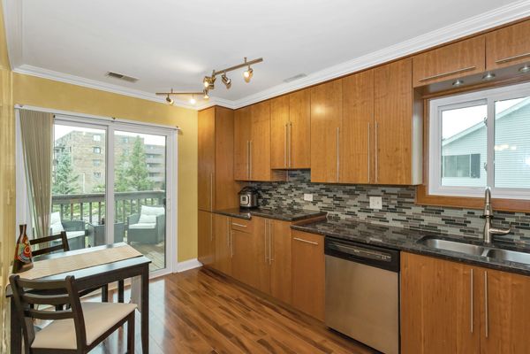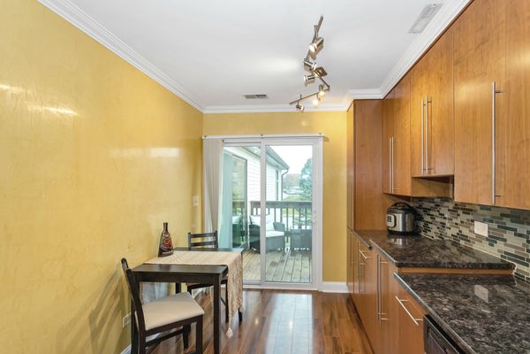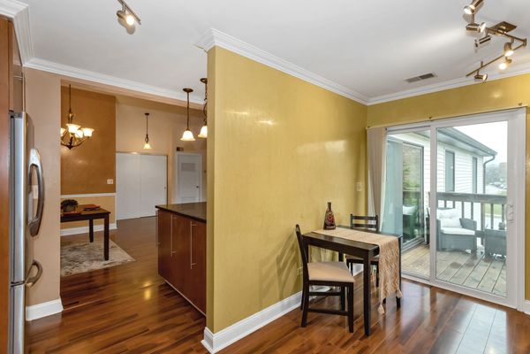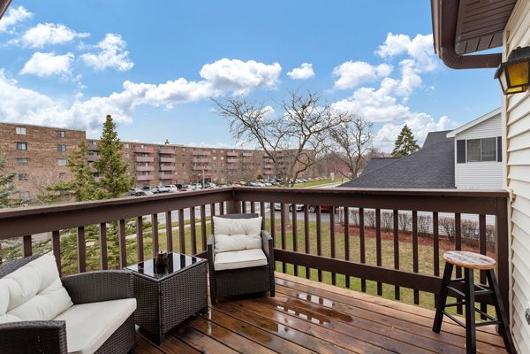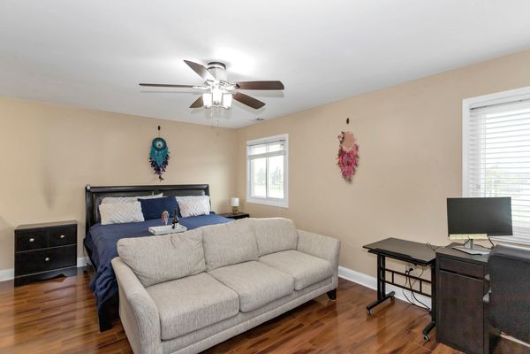1501 Harbour Court Unit 2B
Schaumburg, IL
60193
About this home
Only an out of state Job Transfer could tear this short time owner away from This Beautiful 3 Bedroom 2 Full Bath Upper-Level Condo! Enter into front door has Wyze Keyless Entry, into Great Room with Vaulted Ceiling and Ceiling fan! Light & Bright! Lovely Kitchen was updated in 2020 with 42 Inch Cabinets, Granite countertop & Stainless-Steel Appliances and Island! Laminate Flooring throughout most of rooms! Master suite with makeup vanity area & walk in closet! Nicely updated master bathroom in 2020! Spacious 2nd and 3rd bedrooms with closets. Updated 2nd bathroom. Large laundry room with washer and dryer with second refrigerator. Updated lighting throughout the home. Furnace & A/C was updated in 2021. Hot water Heater 2020. Newer energy efficient windows and patio doors. Sliding Glass Doors to Private balcony perfect for Summer Cookouts or relaxing at the end of busy day! One car Garage Camera inside garage & Wyze camera door bell will stay with home. Ecobee smart thermostat stays too! Great location Near Metra, Boomers Stadium, Shopping & Restaurants! Minutes to I390 and I90. Hurry make this home yours today!
