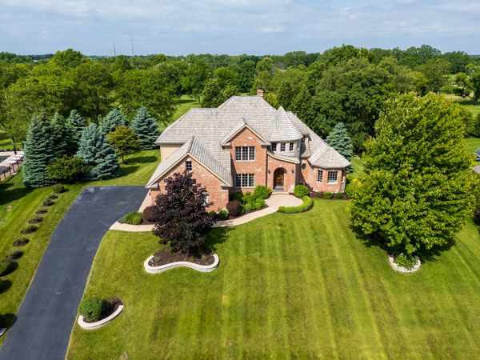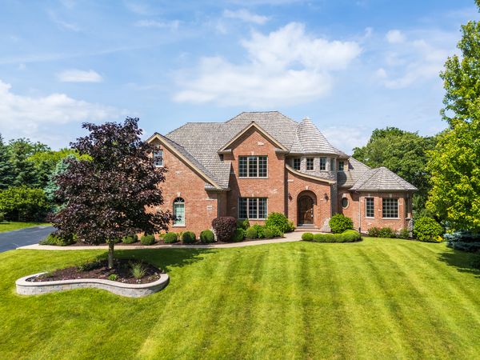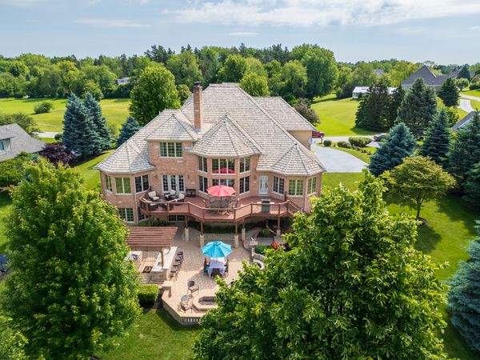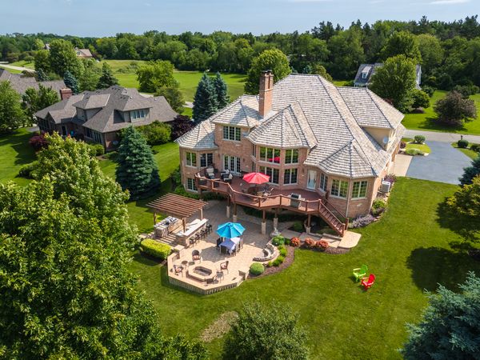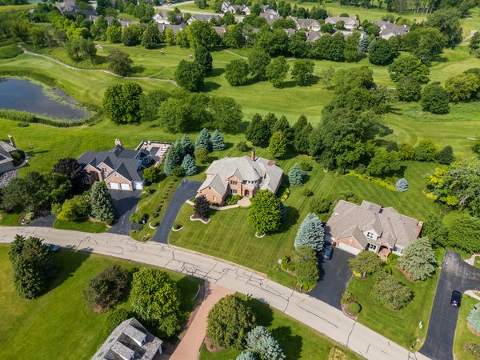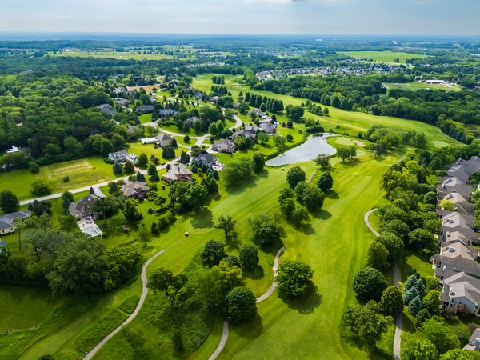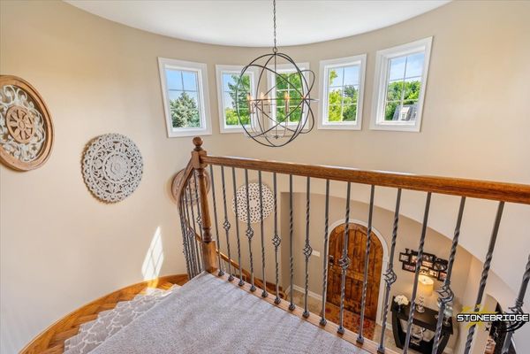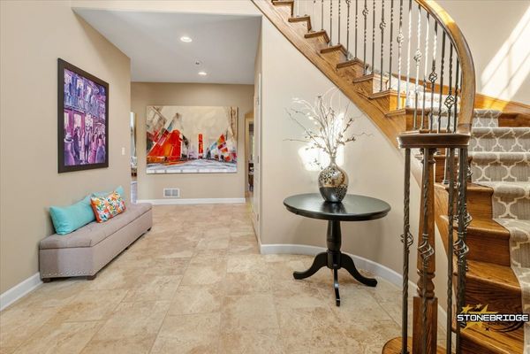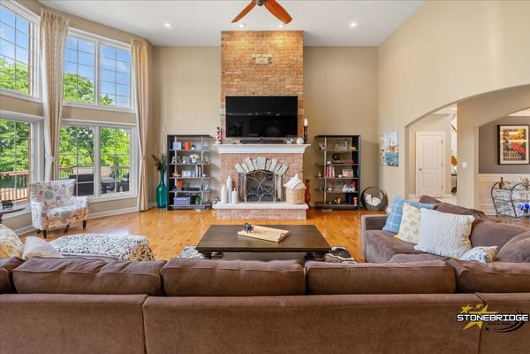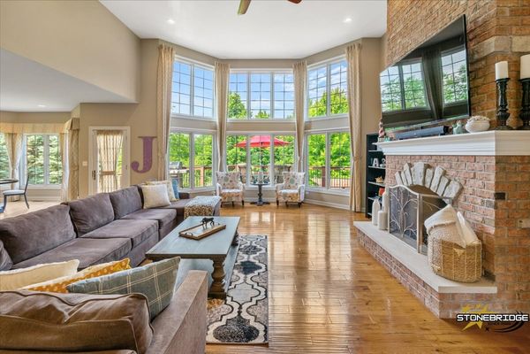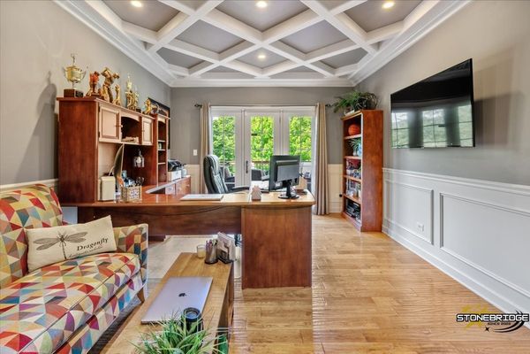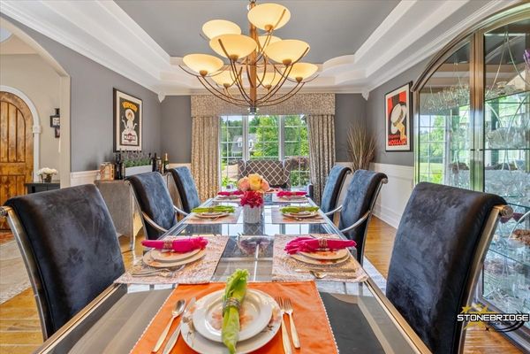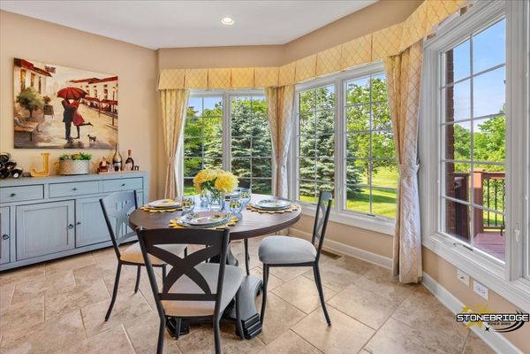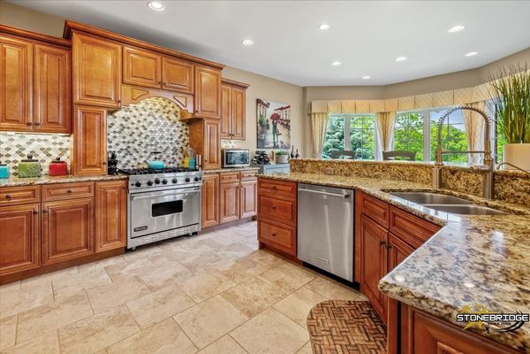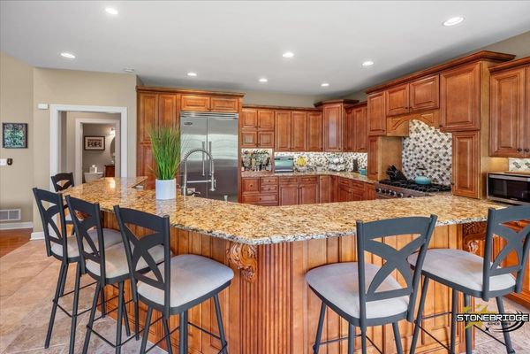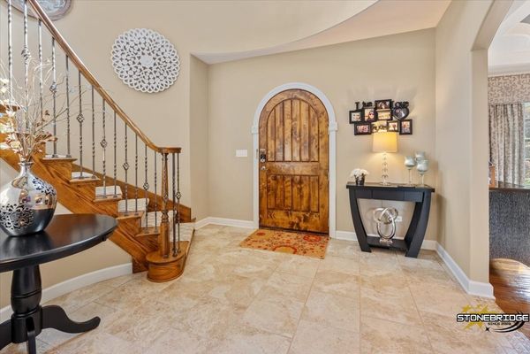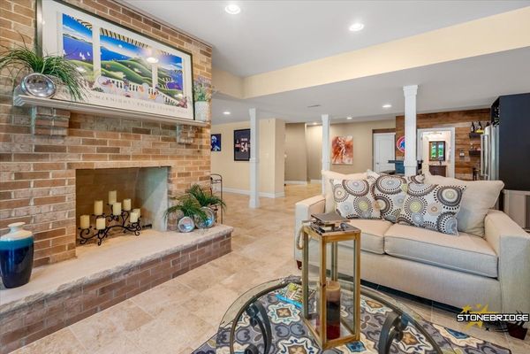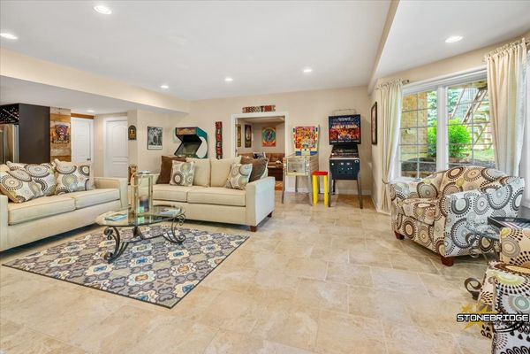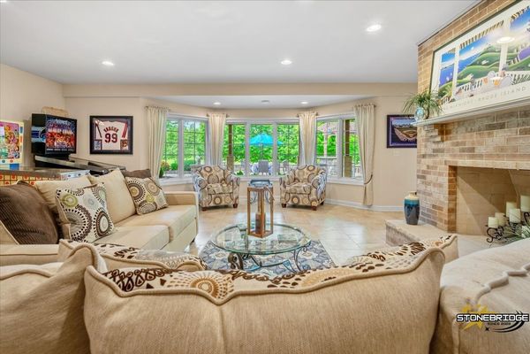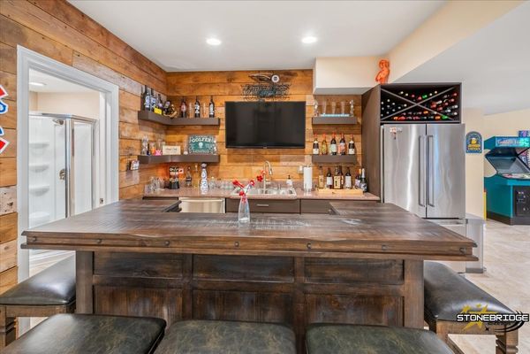1501 Bull Valley Drive
Woodstock, IL
60098
About this home
**MULTIPLE OFFERS RECEIVED. HIGHEST AND BEST DUE BY SATURDAY, JUNE 29TH 5:00PM** High & Mighty - this home sits on a plateau, with Golf Course Views of the 10th Fairway of the Bull Valley Golf Course. This expansive home features a FIRST Floor Primary Bedroom, a palatial GREAT Room and expansive OUTDOOR living space, as well. The Den/Home Office features a coffered ceiling and the entrancing escape to the Deck. WALKOUT Lower Level is the perfect ADULT Play Room with private space for Exercise, Media, maybe a 5th Bedroom, Pool Table and a WET Bar. 2 Fireplaces, loads of EnSuite Bedrooms and a Bonus Room for extra anything, you'll be certain to find your favorite spot.Gourmet Kitchen features a Viking 6-Burner Range & Hood, Viking Fridge, NEW Bosch Dishwasher & all the Granite Counter space you need. Outdoor HARDSCAPE and Pergola with KITCHEN, cable connection, electric, seating, FIREPIT and room for the whole neighborhood - entertainment is a cinch at this home. IN-Law arrangement is possible in the lower level as well! All Brick Exterior and a grand TURRET - the perfect light-filled 2 story Foyer with a dramatic Circular Staircase, Wrought Iron Railing, Hardwood Flooring - the only thing missing is you! High quality finishes throughout & meticulously maintained.
