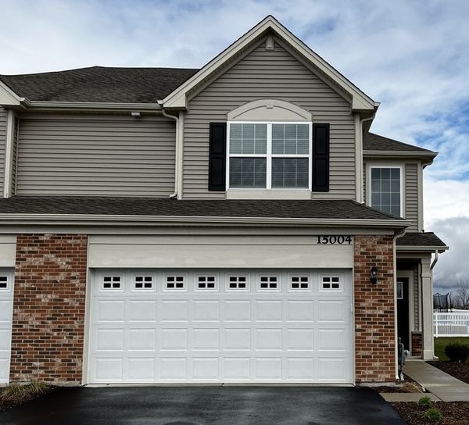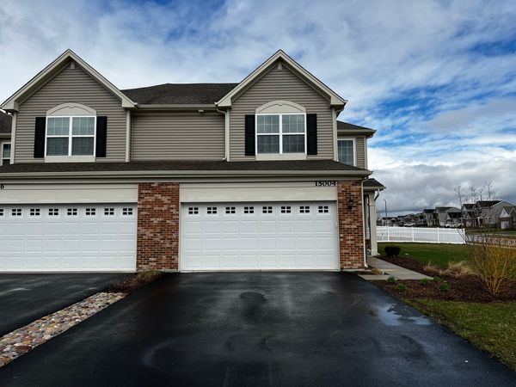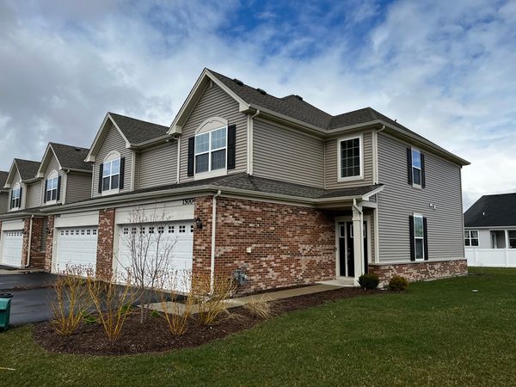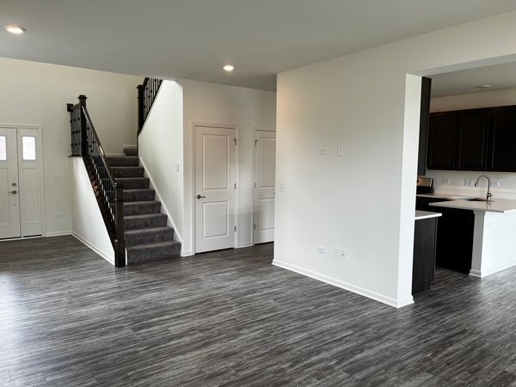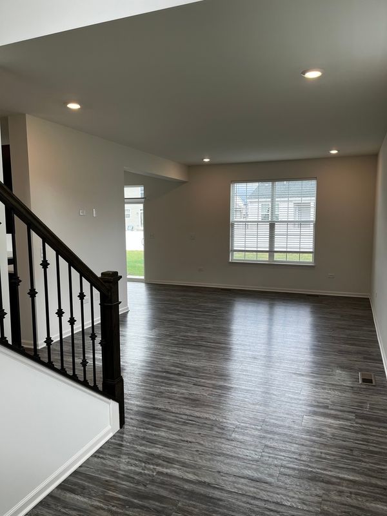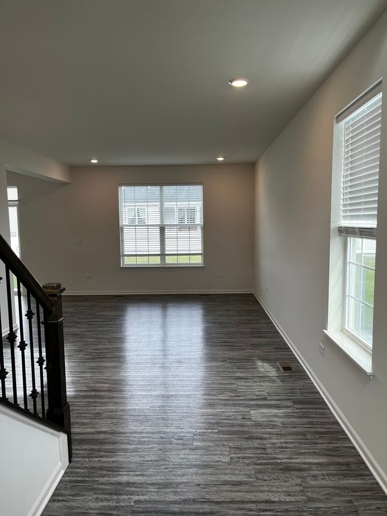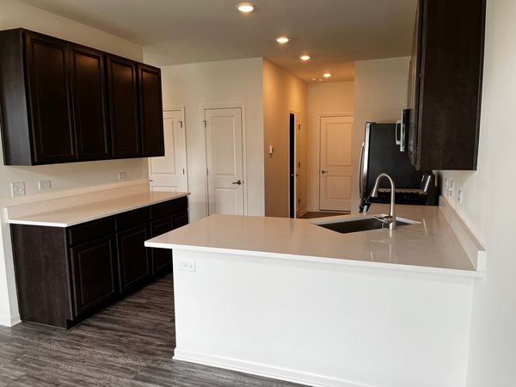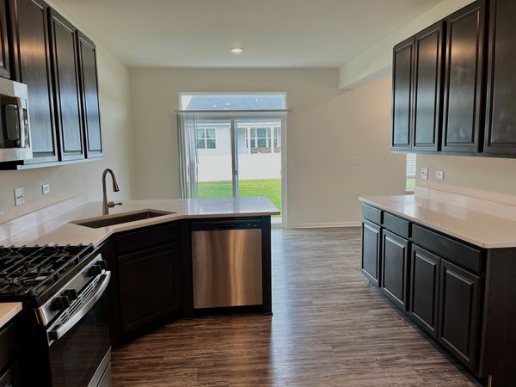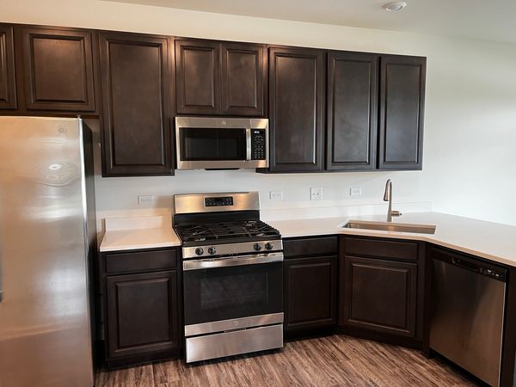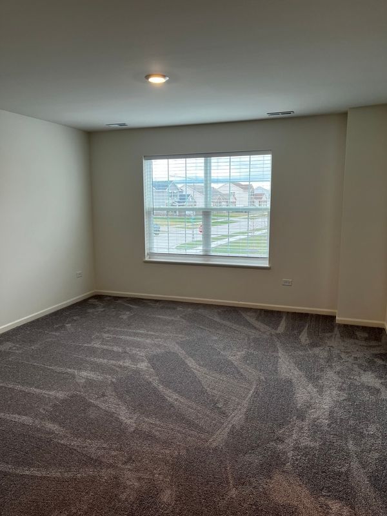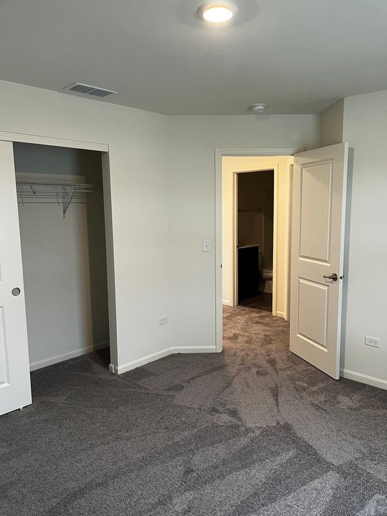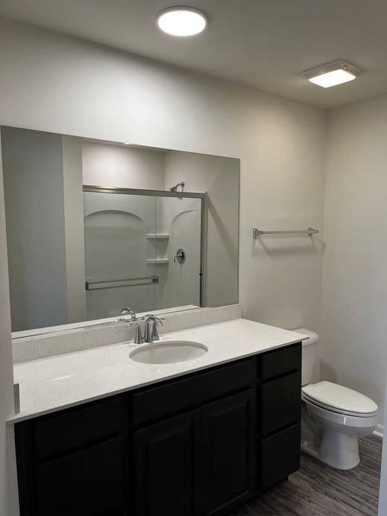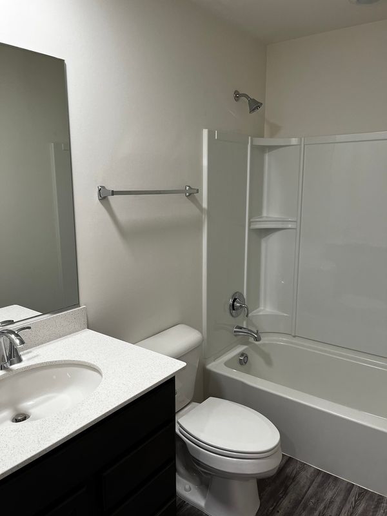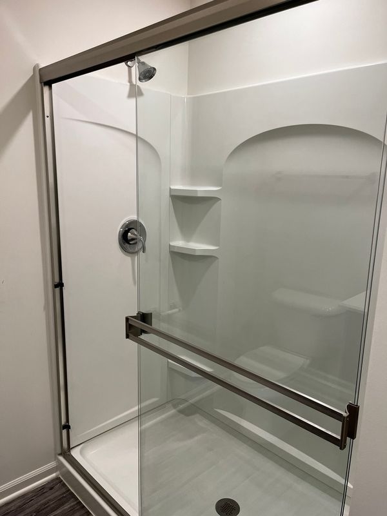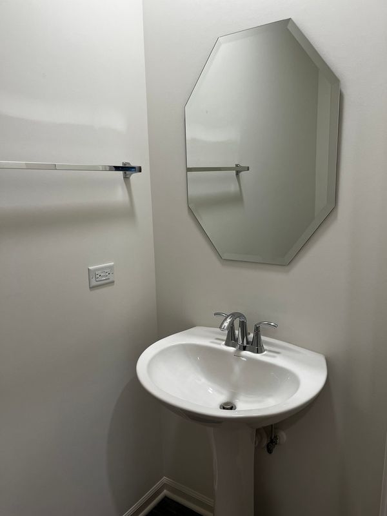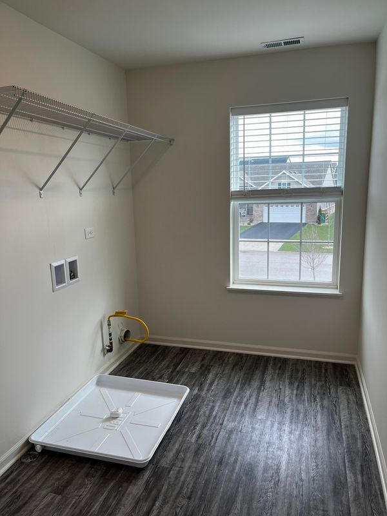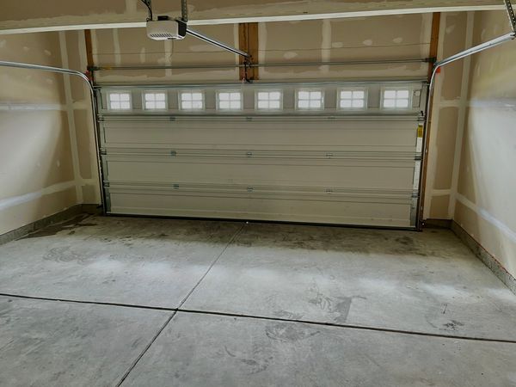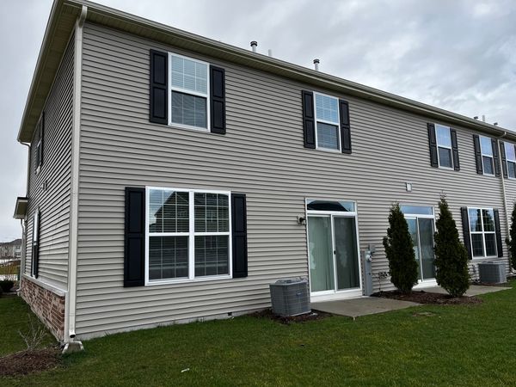15004 W Quincy Circle
Manhattan, IL
60442
About this home
This beautiful 3 bed 2.5 bath multi-level townhome comes with top-of-the-line features! The stunning & fully appointed chef's kitchens include; quartz counter tops, farmhouse under mount sinks, 42 inch Aristokraft cabinets and stainless steel GE appliances. The home also features; LED surface mounted lighting in the hallways and bedrooms, modern two panel interior doors and white colonist trim, 2nd floor laundry, Shaw vinyl plank flooring and 9 ft first floor ceilings! Full bathrooms feature raised vanity with Quartz counter tops! Plus, the townhomes at Stonegate have WiFi CERTIFIED designation that keeps you connected and will be built with superior Smart Home Automation. Remote access to Ring Video Doorbell Pro, Ring Alarm Security Kit, eero Pro 6-mesh wifi system, myQ Smart Garage Control, plus Honeywell Home T6 Pro Z-Wave Smart Thermostat! Curb appeal is a "10" and includes 30-year architectural shingles, Craftsman style front door, brick, garage opener with keypad plus outdoor entertaining space with landscaping. This one checks ALL the boxes! Come see it before it is gone.
