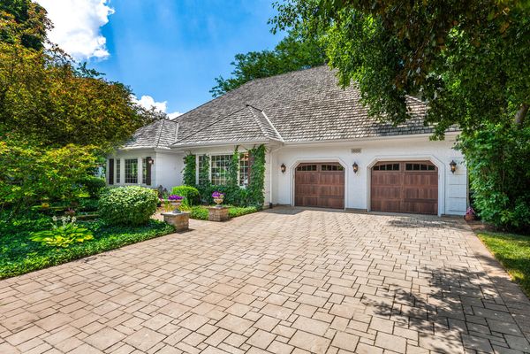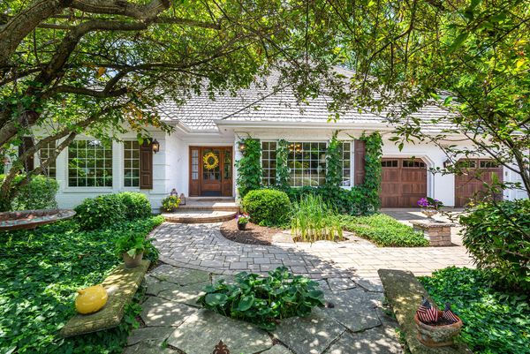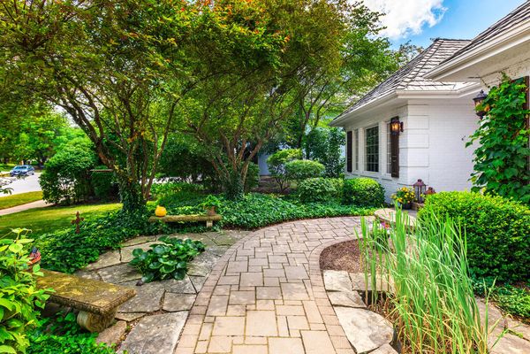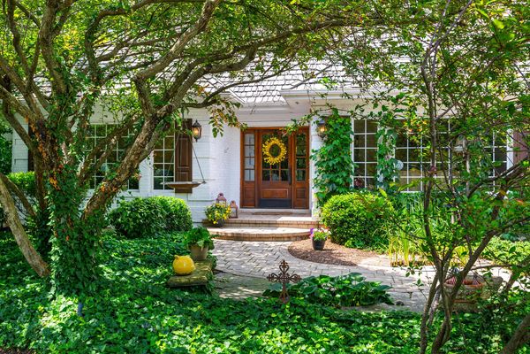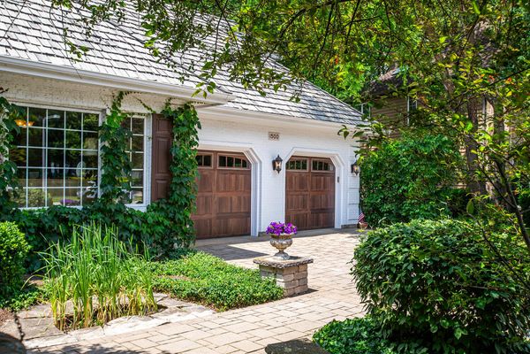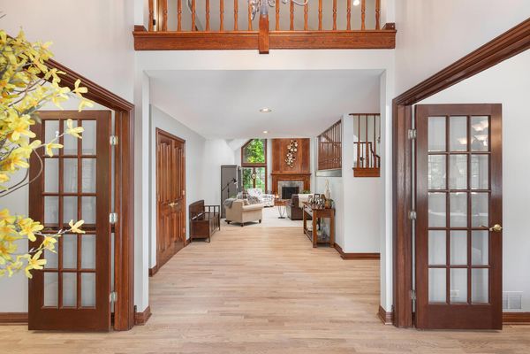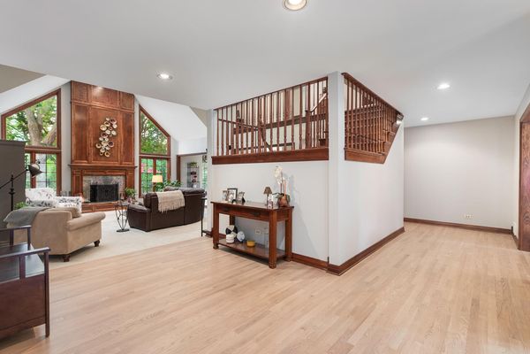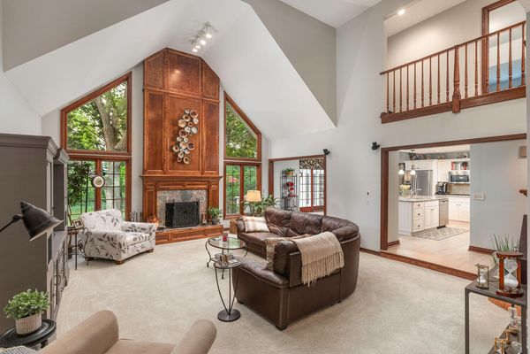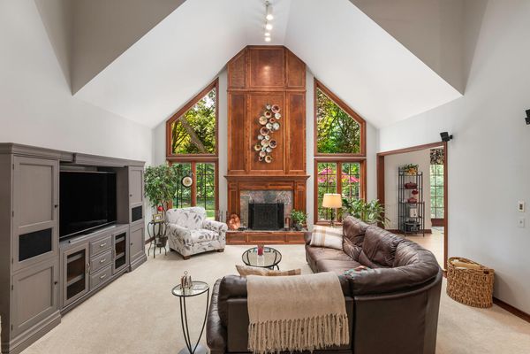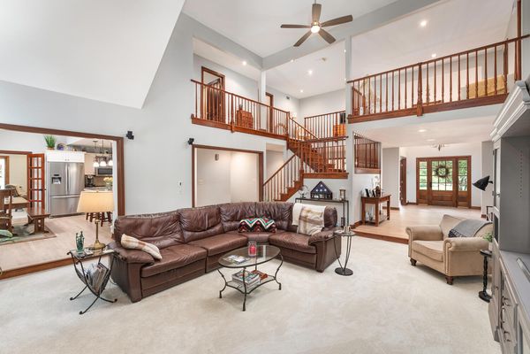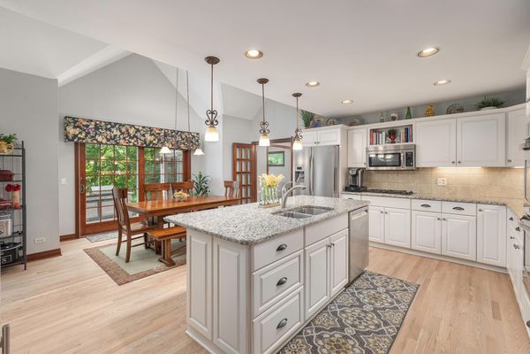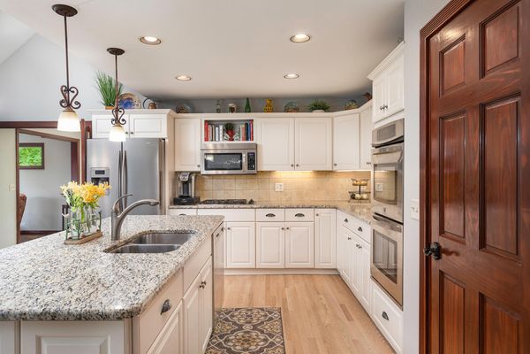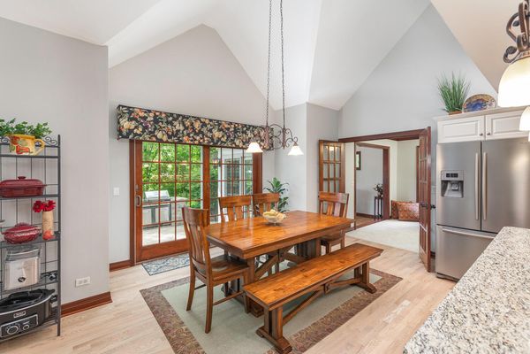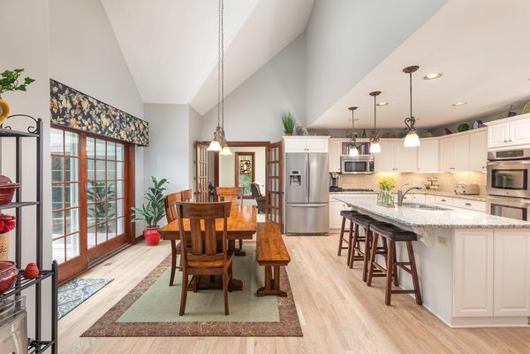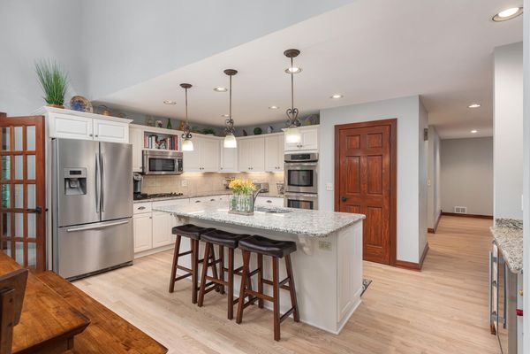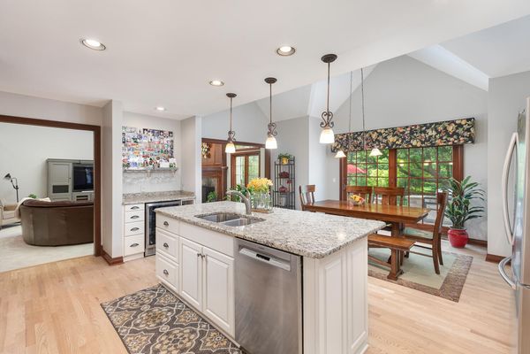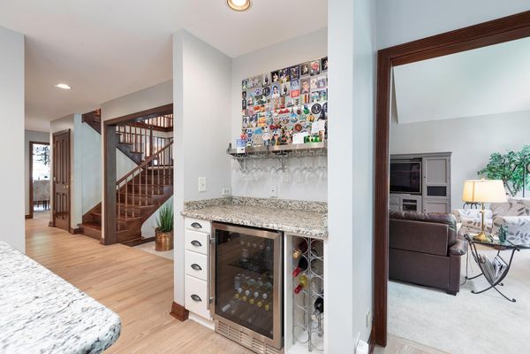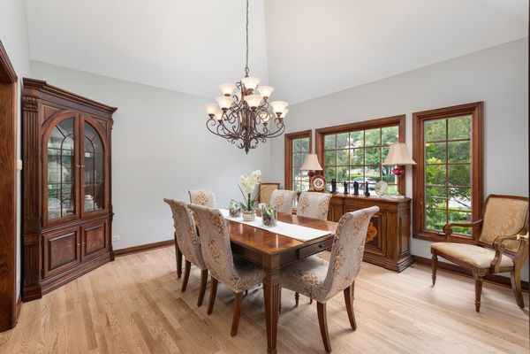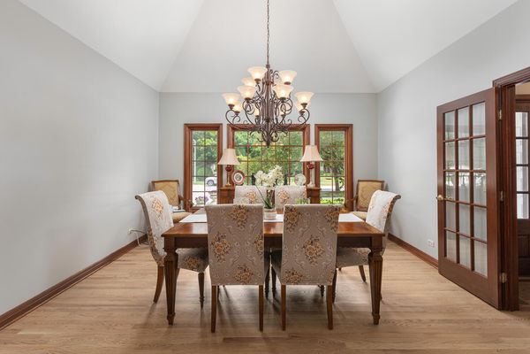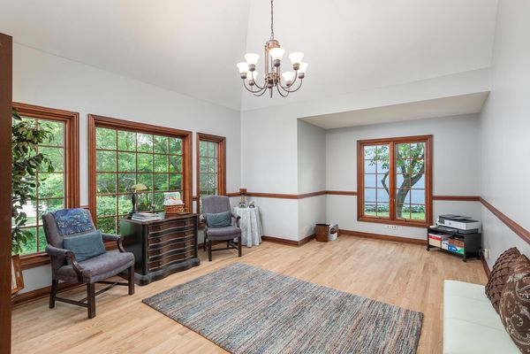1500 WOODCREST Court
Aurora, IL
60502
About this home
Discover luxury living in the prestigious Woodlands neighborhood of Stonebridge with this exquisite residence offering nearly 4, 500 square feet of space on the first and second floor, plus a finished basement. Nestled on a quite wooded court, this stunning home features a first-floor master bedroom, providing ultimate convenience and privacy. The remodeled master bath is a retreat in itself, boasting a luxurious steam shower and modern finishes. Volume ceilings throughout create an open and spacious feel. New painted and all new carpet, this home is truly move-in ready. The heart of the home is the gourmet kitchen, adorned with white cabinets, granite countertops, and an eating area overlooking the gorgeous private yard. Perfect for culinary enthusiasts and gatherings alike, this space seamlessly connects to the expansive two-story family room, creating an ideal entertainment hub. A first-floor office and den provide versatile spaces for work or relaxation, while the 4 Seasons room invites you to unwind year round, offering serene views of the private, wooded backyard. Step outside to the enchanting paver patio, complete with a built-in fireplace and lanterns, where evenings are spent in warmth and ambiance. This outdoor oasis is perfect for hosting gatherings or enjoying peaceful moments enjoying the surrounding natural beauty. Located across from the esteemed Stonebridge Country Club, residents can enjoy premier golfing and recreational amenities. With its gorgeous setting and unparalleled features, this home offers a rare opportunity to experience luxurious living at its finest. Hurry!
