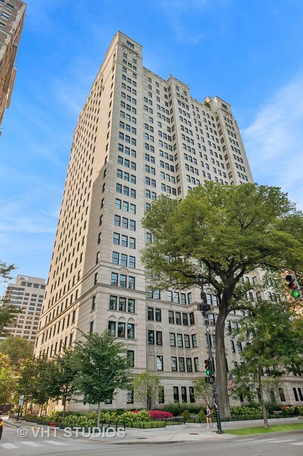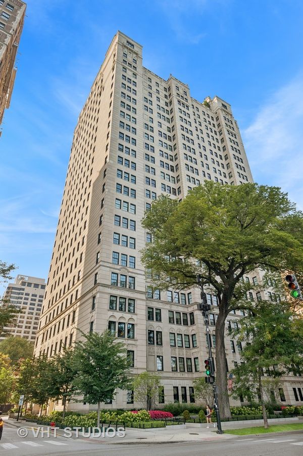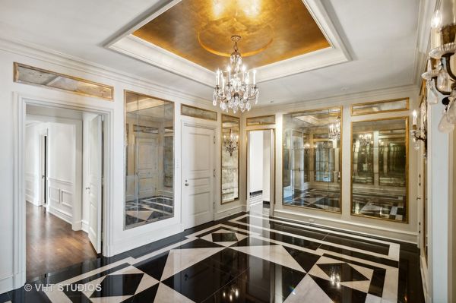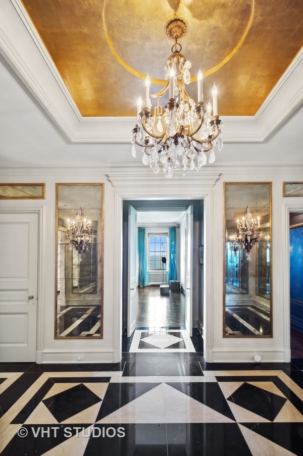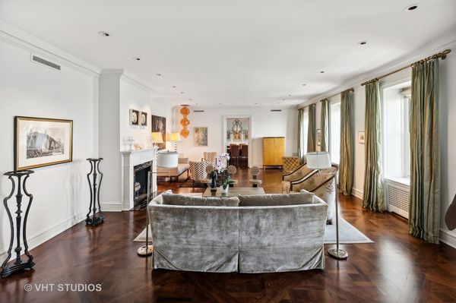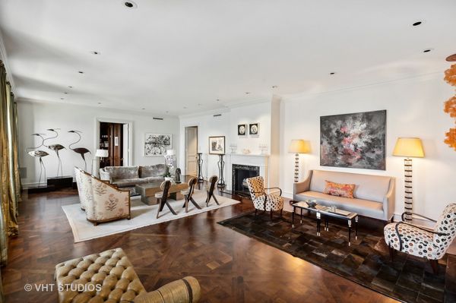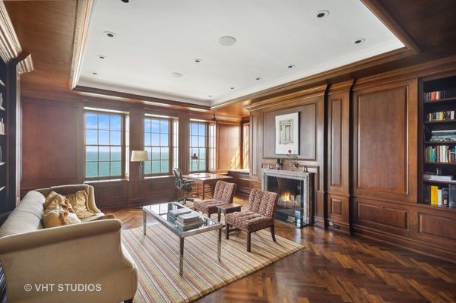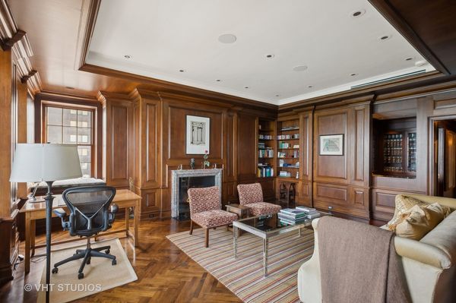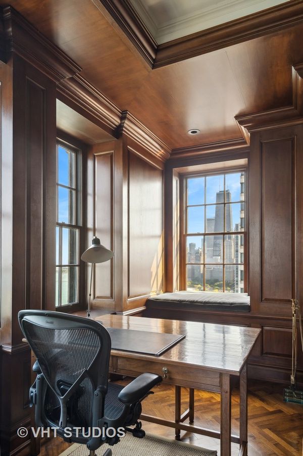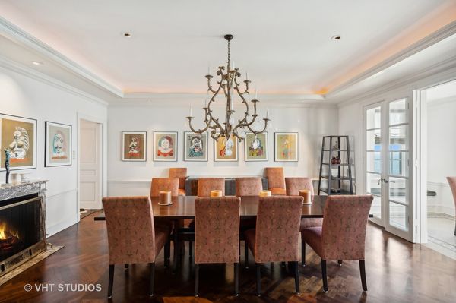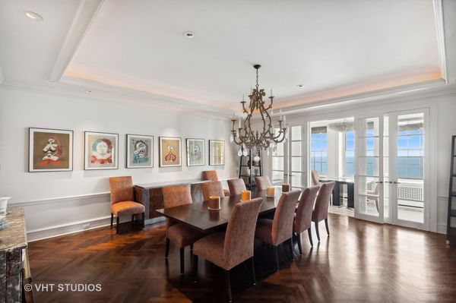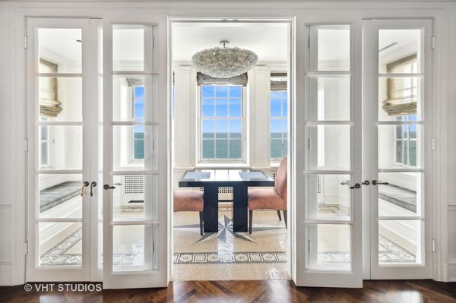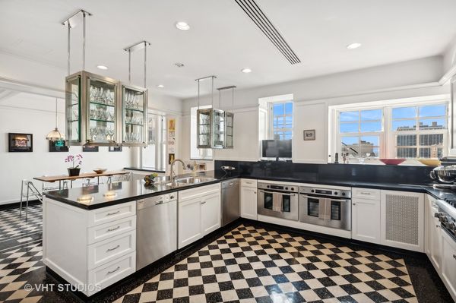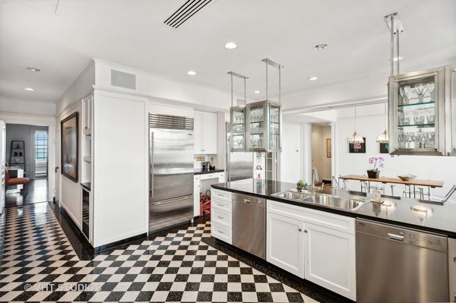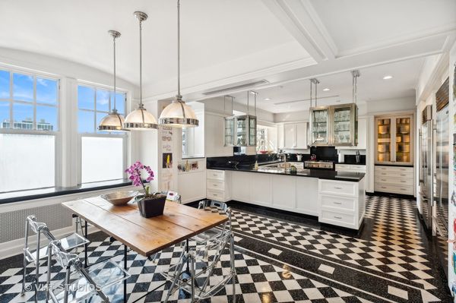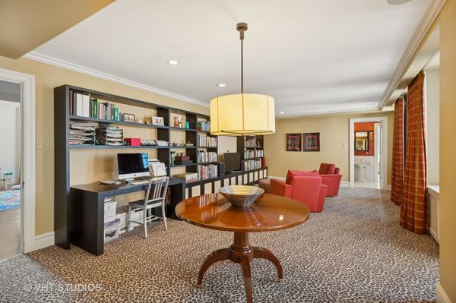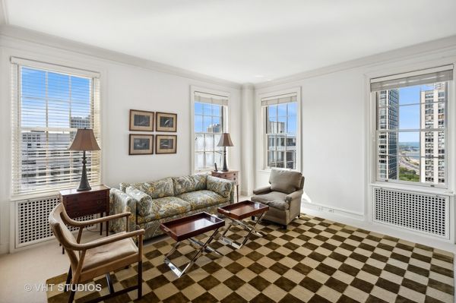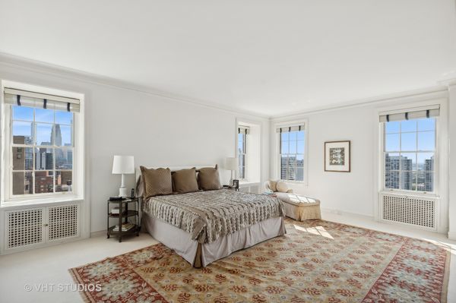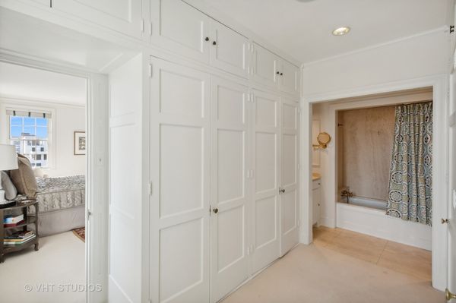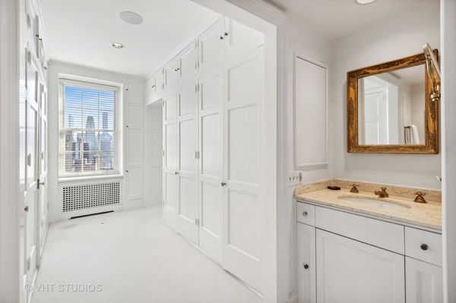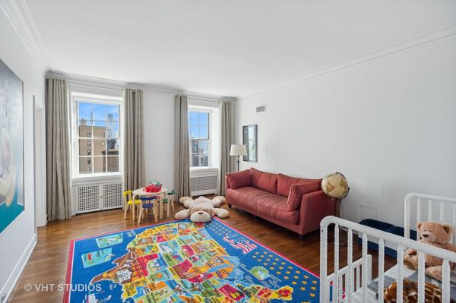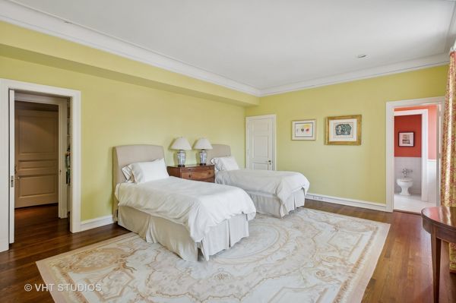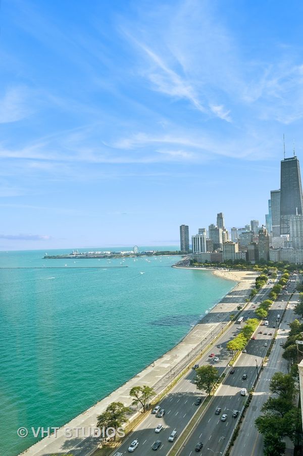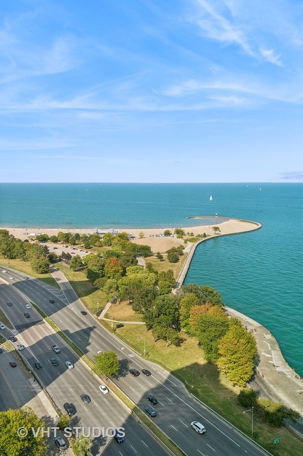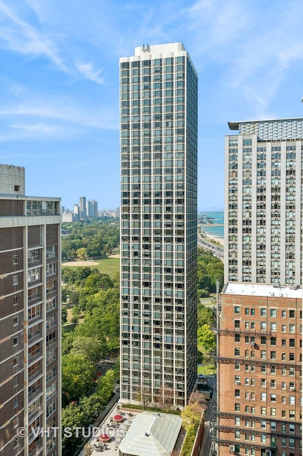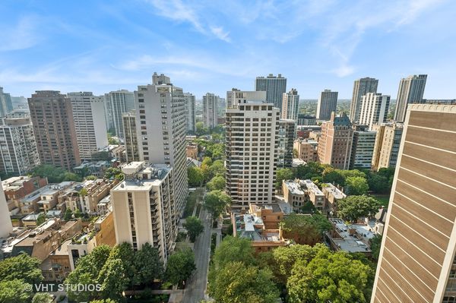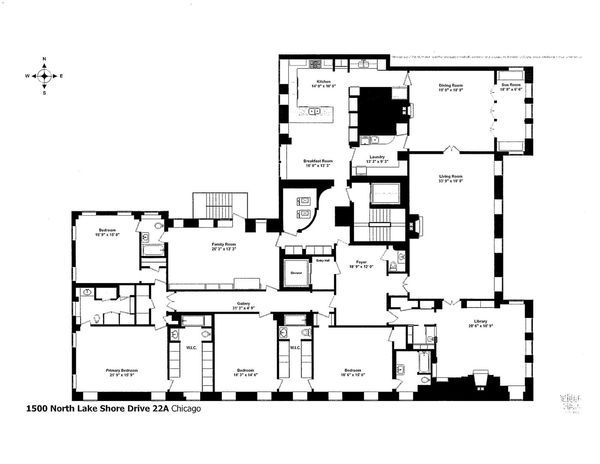1500 N Lake Shore Drive Unit 22A
Chicago, IL
60610
About this home
Among the most stunning, spacious and impressive apartments in the city. This expansive home has a brilliant layout for both formal and casual entertaining. 6450 square feet on one level makes this unit one of the most substantial in the building. Extraordinary living with jaw dropping views! The commanding panoramas include East, South, West and North views! 75 feet directly facing the lake. Exceptionally bright and radiant spaces include a dramatic living room, oversized dining room and stately library. This is one of a few "A" units that clear the neighboring building to have the coveted south view of the city skyline. Truly magnificent space. This urban oasis is just the airy and open retreat you've been looking for! An oversized "A" unit is rarely available-a very rare floor plan. Significantly sized the 4 bedroom unit with ensuite baths plus an enormous media/family room has amazing secluded private space. A generous dine-in kitchen with butler's pantry is ready for both family gatherings and dinner with friends. Iconic architect Rosario Candela's only project in Chicago is the the refined and incomparable 1500 North Lake Shore Drive, a coveted cooperative. Experience this artful 1920's vision, it is without compare. 1500 North Lake Shore Drive is noted for its comprehensive service and staff. On site building manager, attentive doormen, full time maintenance staff and valet attendants. Capital improvements include: modernization of elevators, facade work and landscaping updates. Centrally located to the best Gold Coast conveniences. This is a spectacular and impeccable example of vintage living! Assessment does not include taxes.
