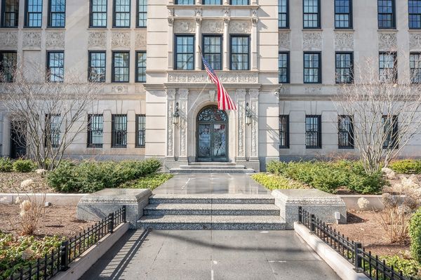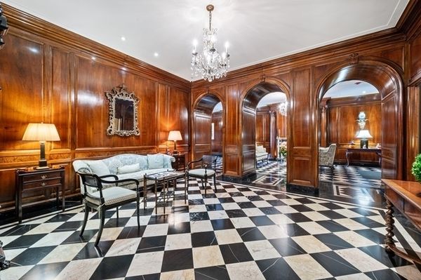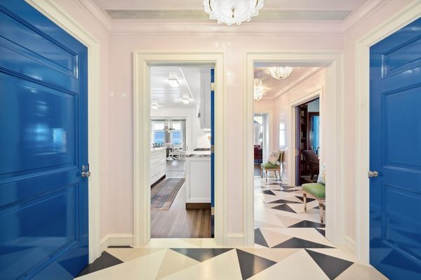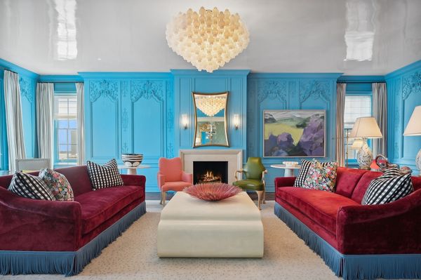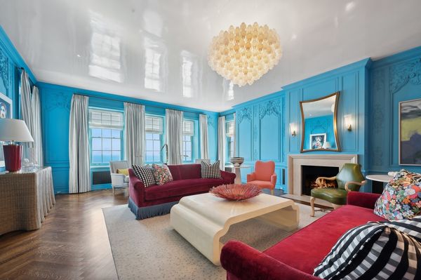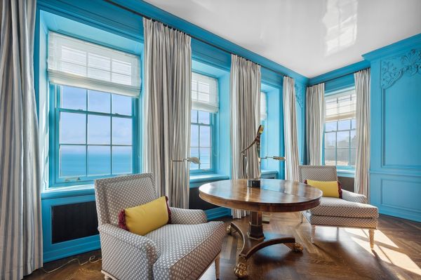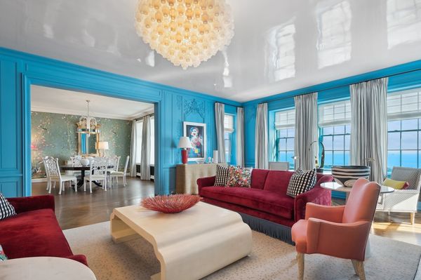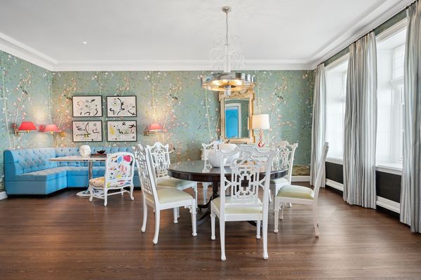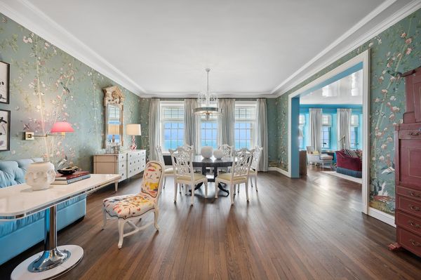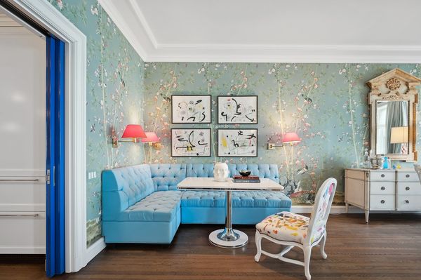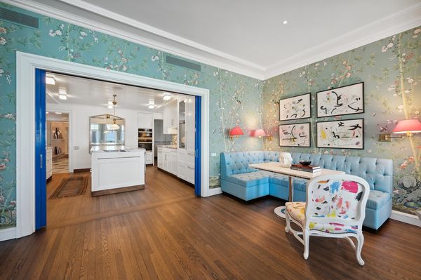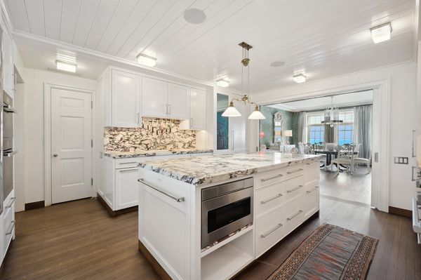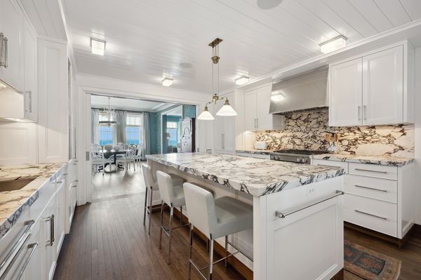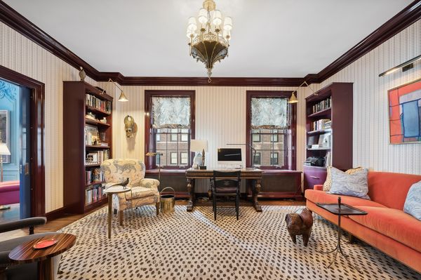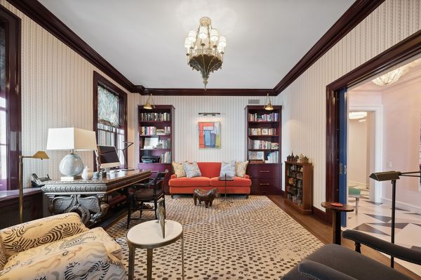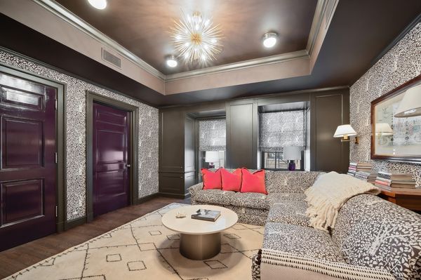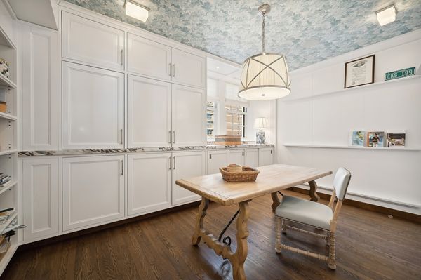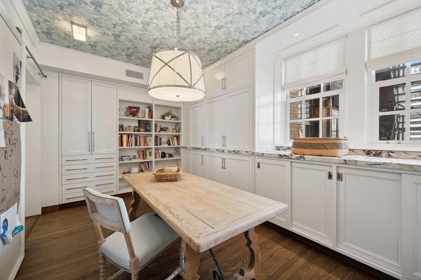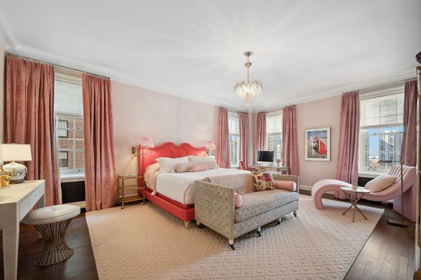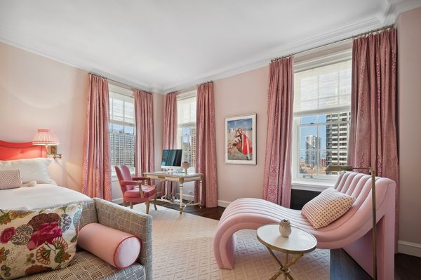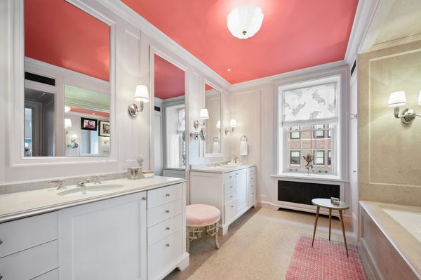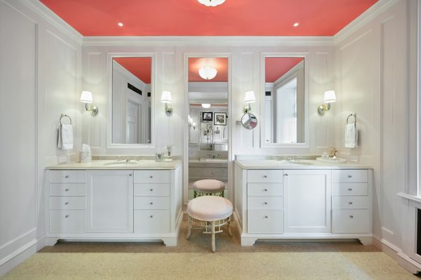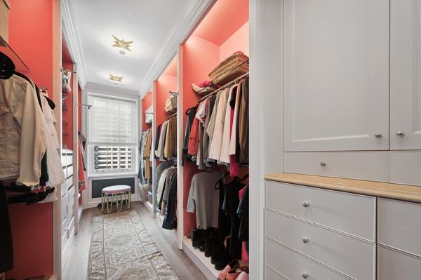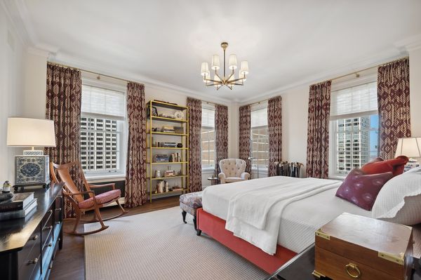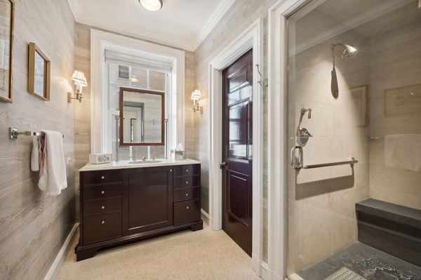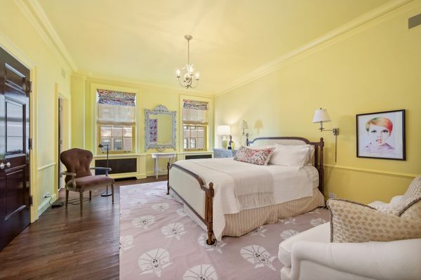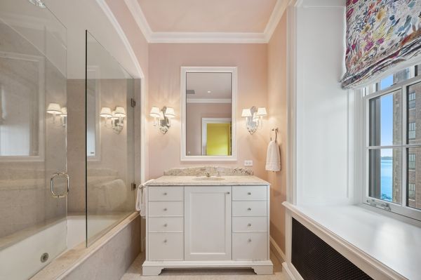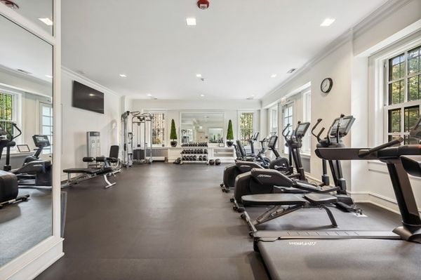1500 N Lake Shore Drive Unit 11A
Chicago, IL
60610
About this home
Feast your eyes on a panoply of color when you enter this Summer Thornton designed coop at the incomparable 1500 N Lake Shore Drive. From French blue to floral, aubergine to orange, brightly colored rooms uplift and inspire. This marvelous home offers sweeping views of Lake Michigan, a generously sized living room, and a dining room that flows seamlessly to the kitchen. The kitchen itself is well-equipped and features Miele and Sub-Zero appliances amidst its ample counter space with marble finishes. The primary bedroom faces South and West. It features an en-suite bath with a double vanity, separate shower and WC. An adjacent walk-in closet adds to the comfort of this quiet oasis. Two more bedrooms with en-suite baths, a beautifully lacquered library, and a family room complete this 4430 sq ft residence. This building offers 24-hour doorman service, onsite property manager and engineer, parking, storage, fitness center, and a charming secret garden. 50% financing permitted. This is an Estate sale- sold AS-IS.
