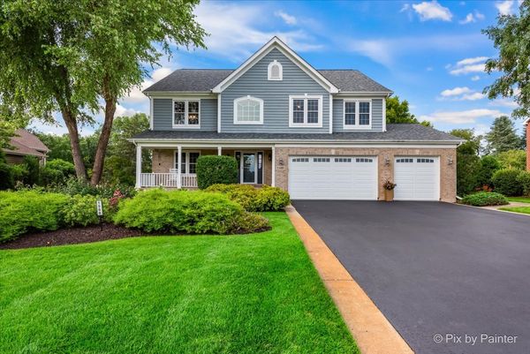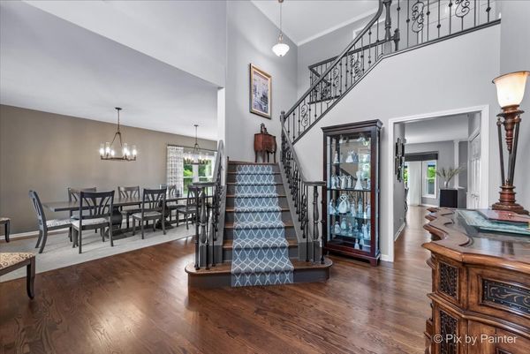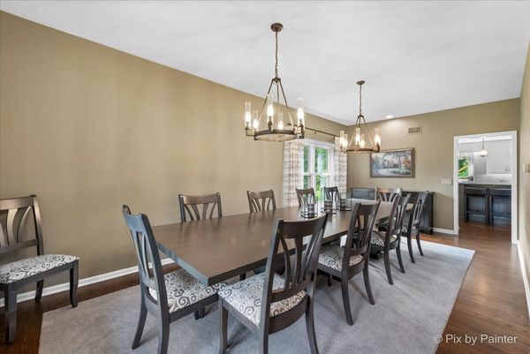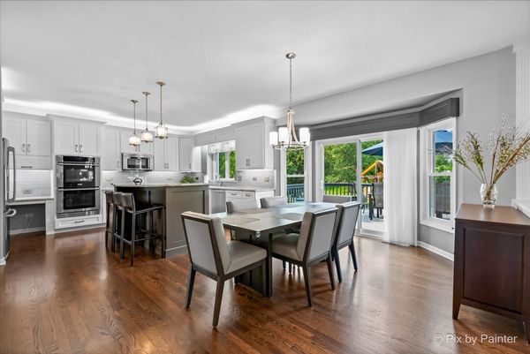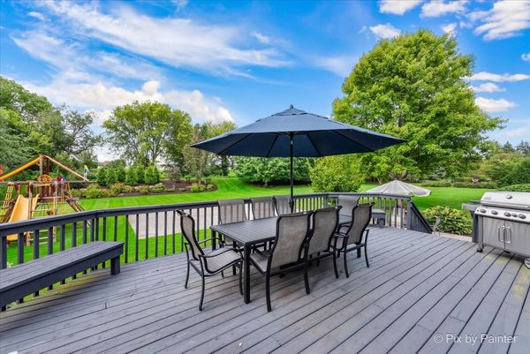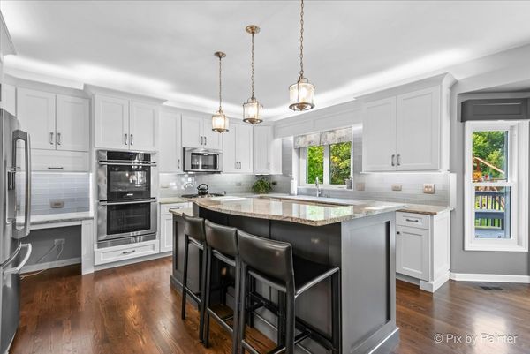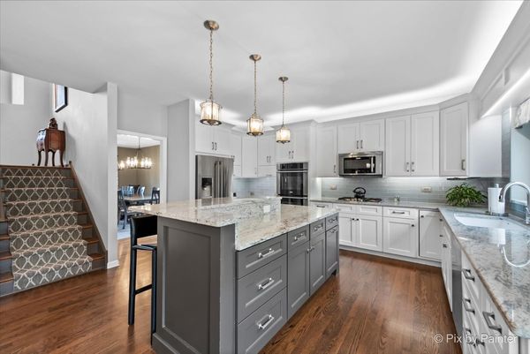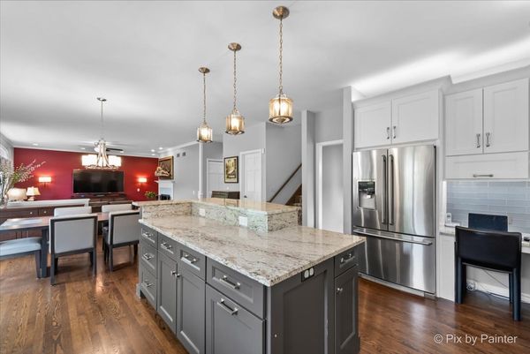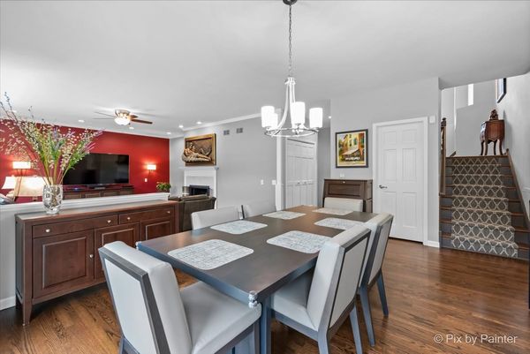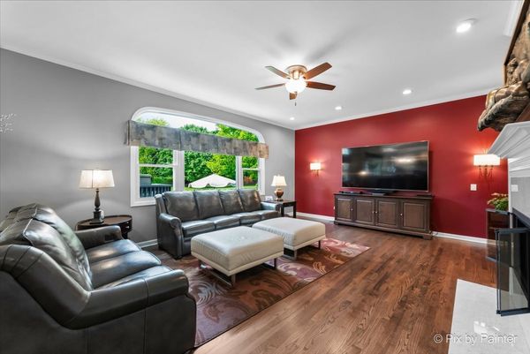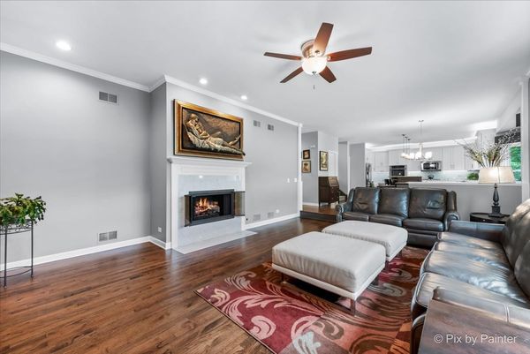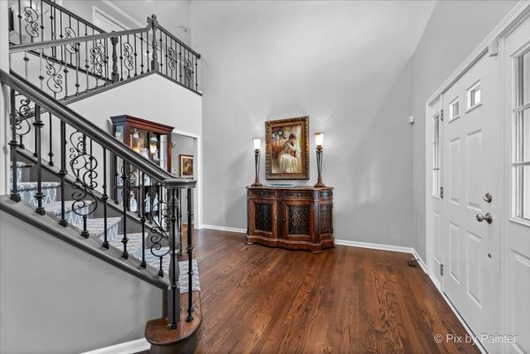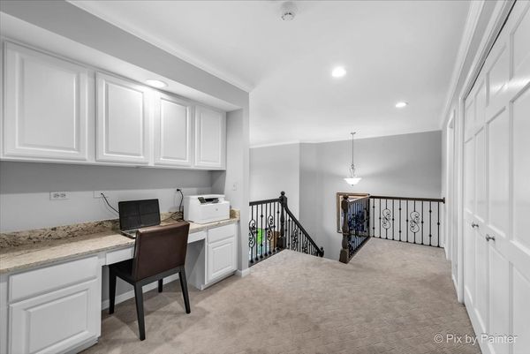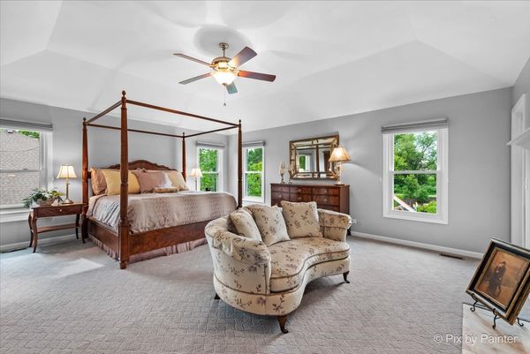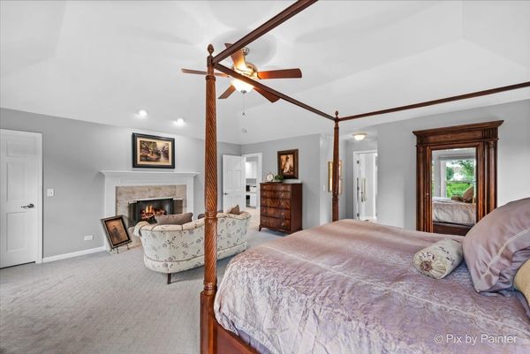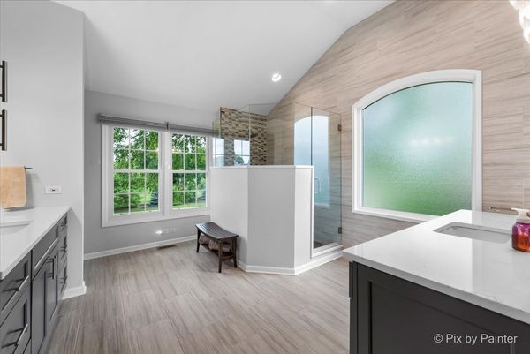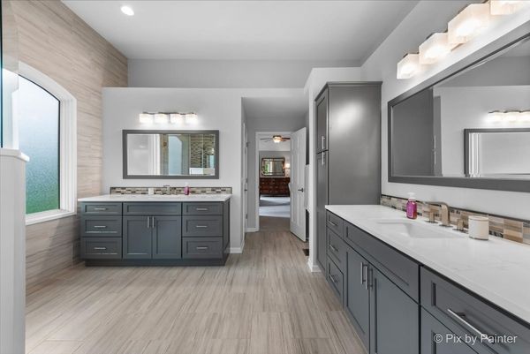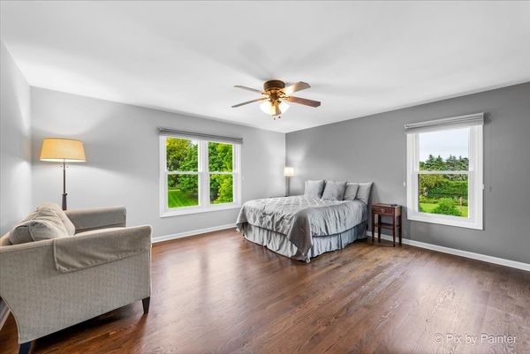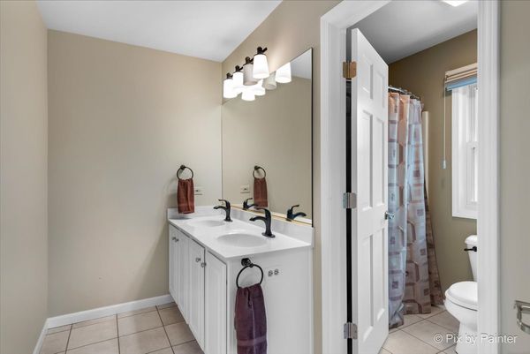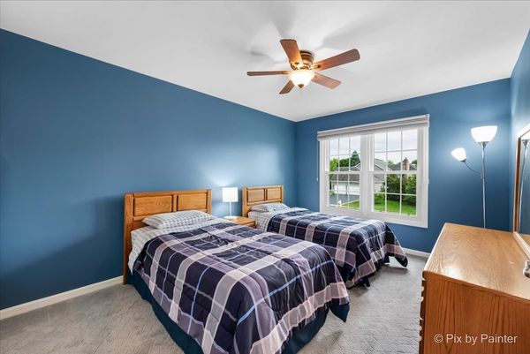1500 Mink Trail
Cary, IL
60013
About this home
Popular Northwood Acres of Cary. This Custom home beams with Pride of Ownership by the original owners. From the moment you enter you will notice all the beautiful upgrades and finishes throughout. Dramatic 2 story entry with Front and back staircase, Wrought iron railing, rich hardwood floors through the entire main floor, Huge Dining room with custom draperies and light fixtures, Gorgeous renovated kitchen w/White cabinets complimented by light gray glass subway tile and stainless appliances (double oven) large 2 level island, granite counters, walk in pantry, recessed lighting, bay dinette open to family room with new fireplace, custom remote window treatments over kitchen sink & family room you control from your phone app! Bay Dinette with custom wood valance leads out to huge deck (gas line for grill) overlooking the meticulous 1/2 acre lot with sprinkler system, patio, plus your own full size Basketball court! Berm across the back with of the lot w/mature foliage plus convenient walking path to all levels of top rated Cary schools and Foxford Hills Golf Course! Main floor laundry with full wall of cabinets and access to the 3+ car garage with New Polyaspartic coating, additional storage plus a New Driveway w/Concrete ribbon. Primary Bedroom is elegantly appointment w/fireplace, tray ceiling, 2 walk in closets and a gorgeous remodeled full En suite bathroom w/separate vanities and walk in shower!!! Extra wide hallway with built in desk and large double linen closet. 3 More bedrooms and full bathroom. Finished Basement with a great rec room, another room that could be a Bedroom or office, full bath and a kitchenette with full size fridge! So much new in the past few years...Roof, Windows, Mechanicals, tankless water heater and so much more! Great neighborhood with sidewalks and Close to Schools, library, town, train and Sunburst Bay pool make this an ideal place to call home.
