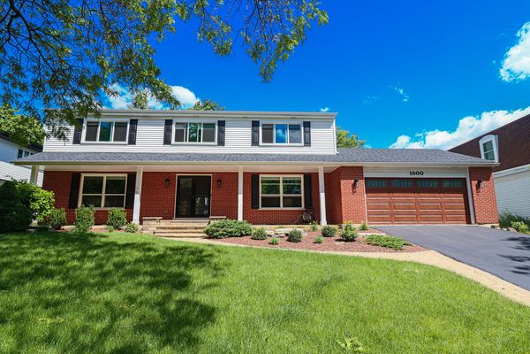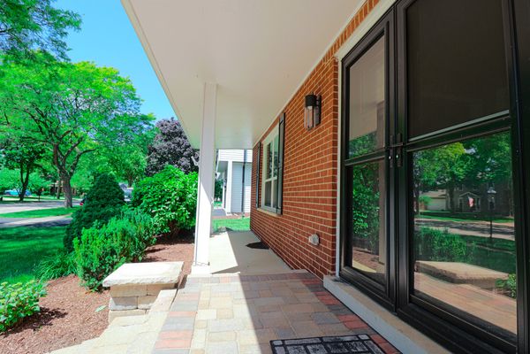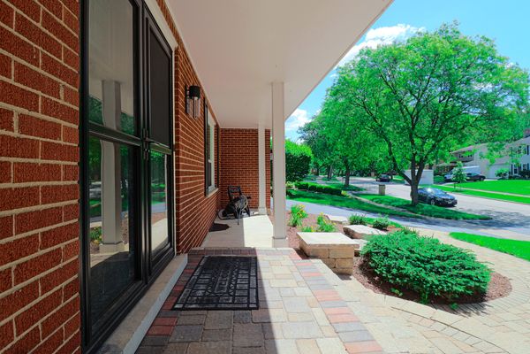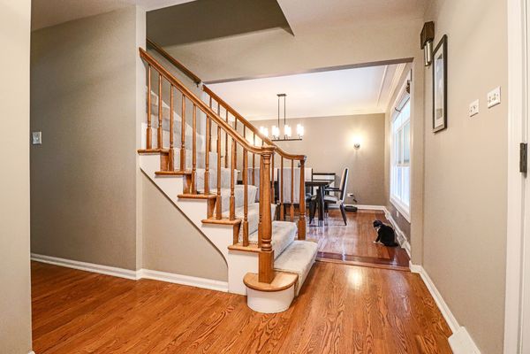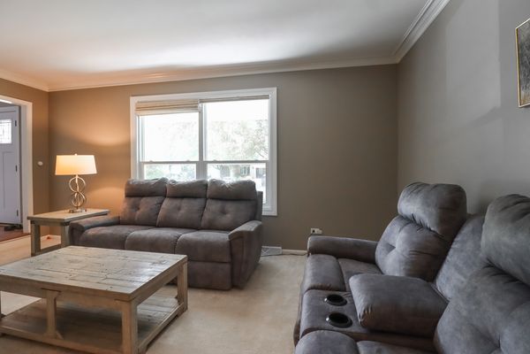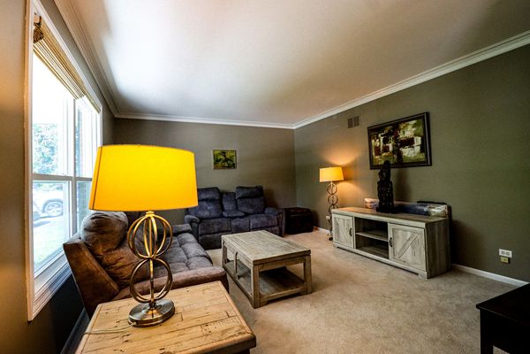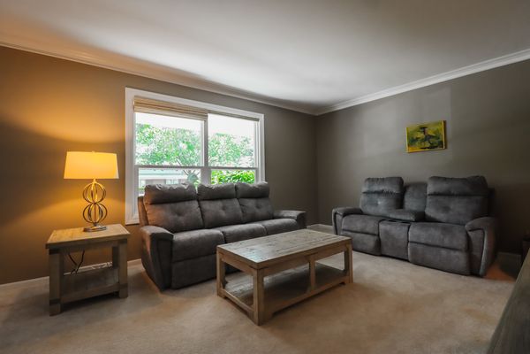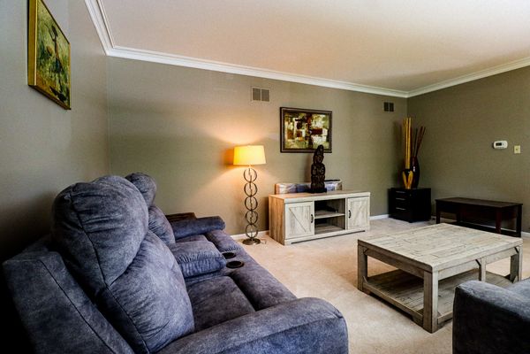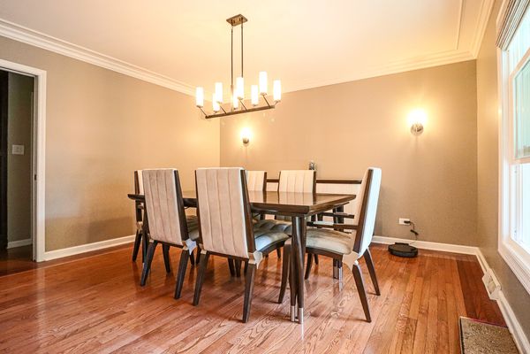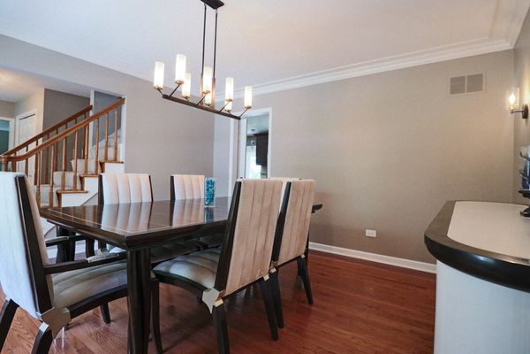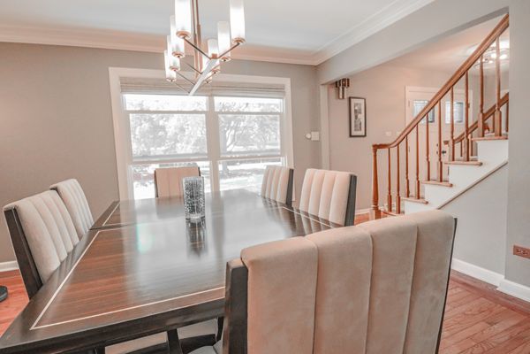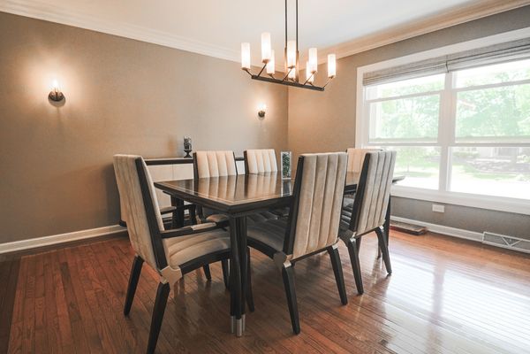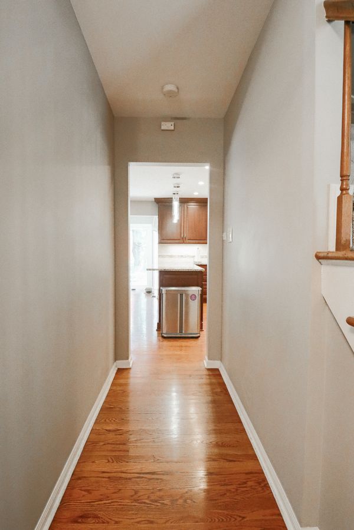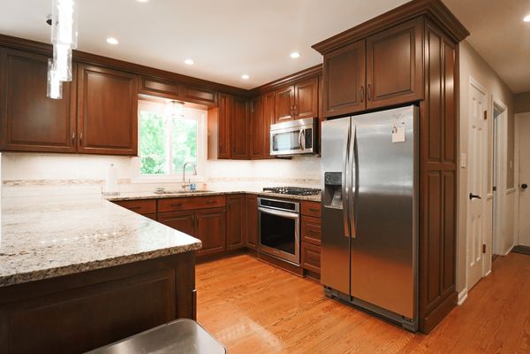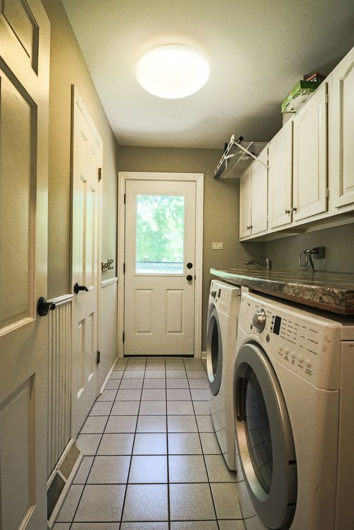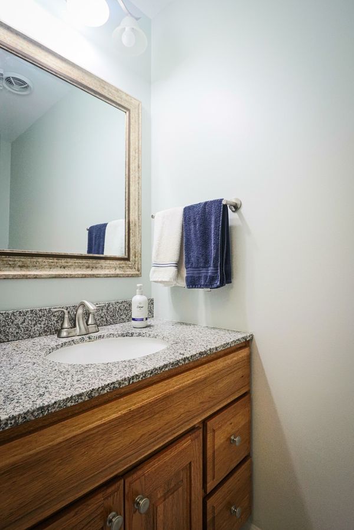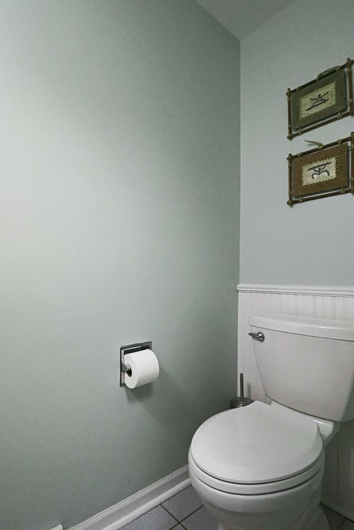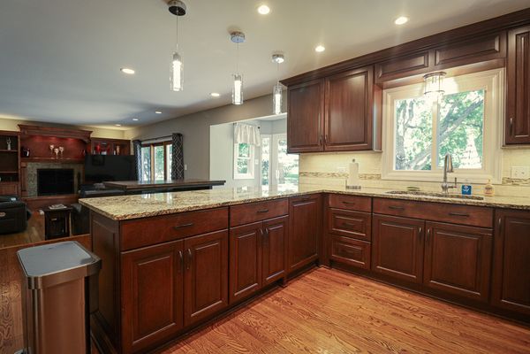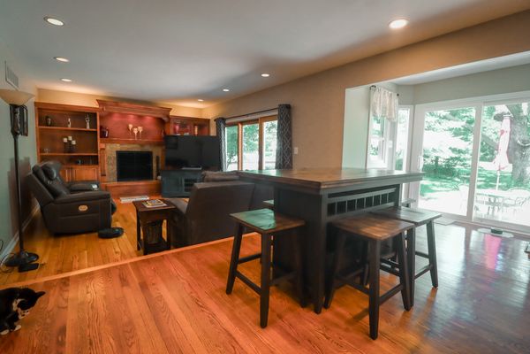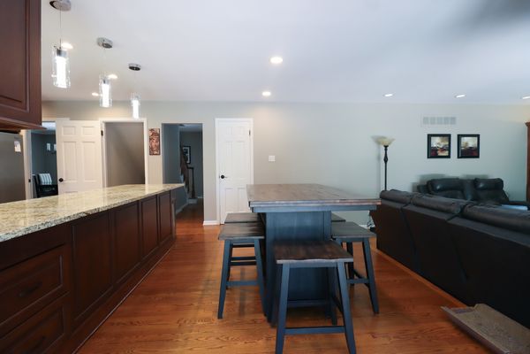1500 Arrow Wood Lane
Downers Grove, IL
60515
About this home
North Downers Grove. Amazing, well-kept home with most big-ticket items updated recently by current seller. This home IS move-in ready. Spacious master bedroom and bath. Three bedrooms, each with loads of closet space. Kitchen features granite, walk-in pantry, SS appliances, 42" cabinets, under cabinet lighting and a large window letting in ample light while overlooking the lovely back yard. This home features a fantastic backyard with park-like common area. Laundry room on first floor. Here are the most recent updates: Insulated Garage door & quiet drive door opener with MyQ (2020). Furnace & A/C, water heater, roof (2021). Windows 2022 (front windows on first floor and all upstairs), 2nd floor hallway bath remodeled in 2022. New canned lighting in family room and kitchen (2023). Breakfast area sliding glass door and side windows, kitchen window above sink (2024). Landscaping, Master bath shower, Sump pump (2024). This house will not last long. See it today!
