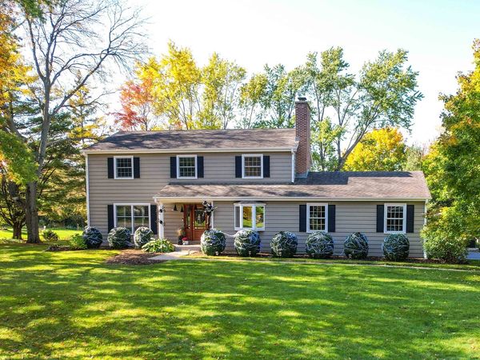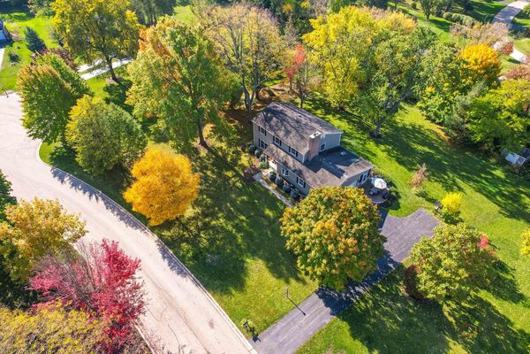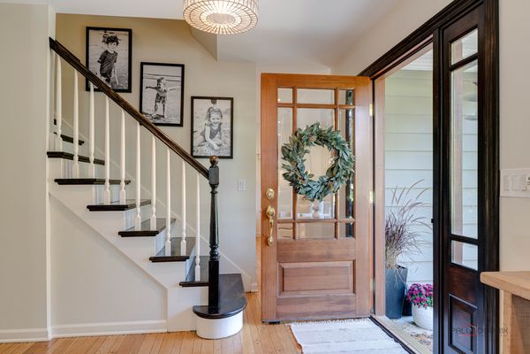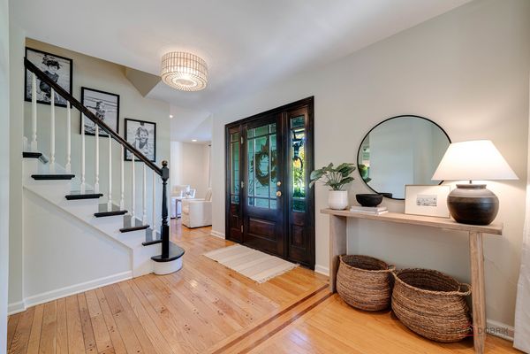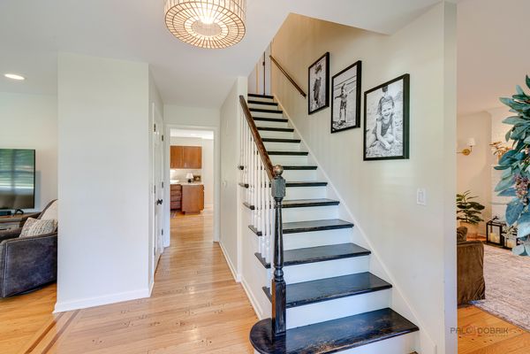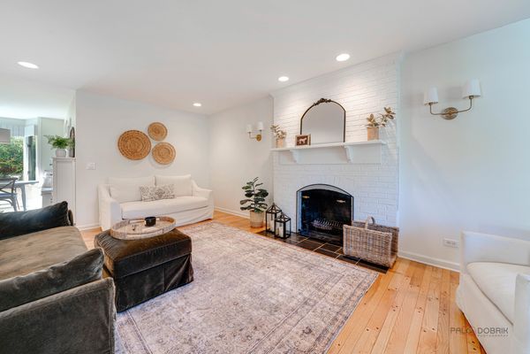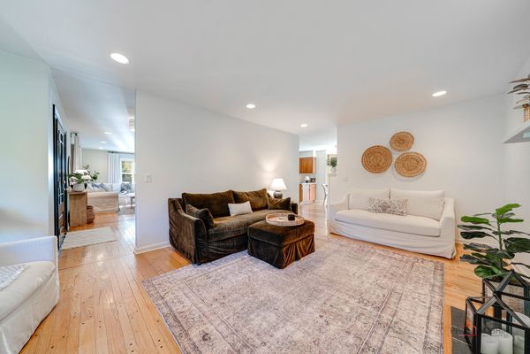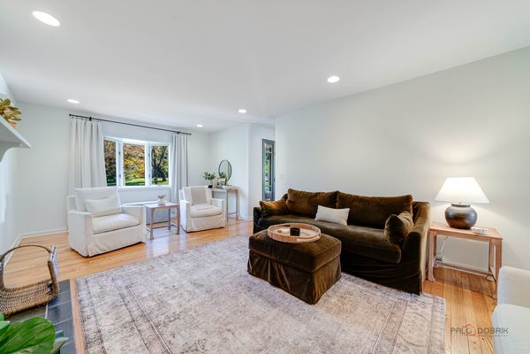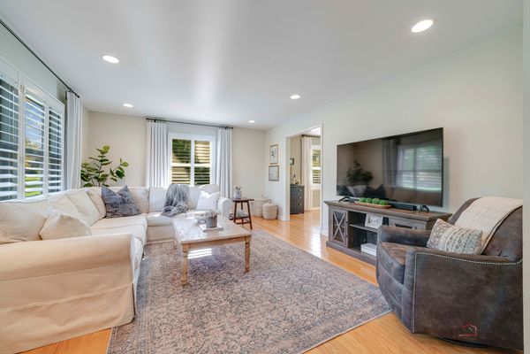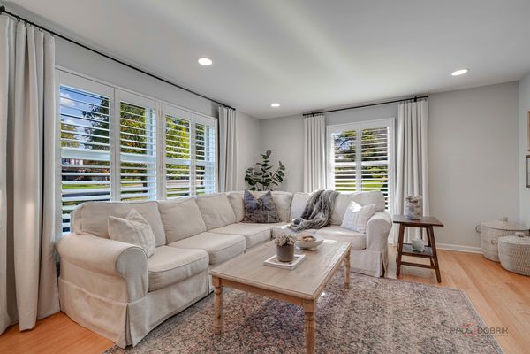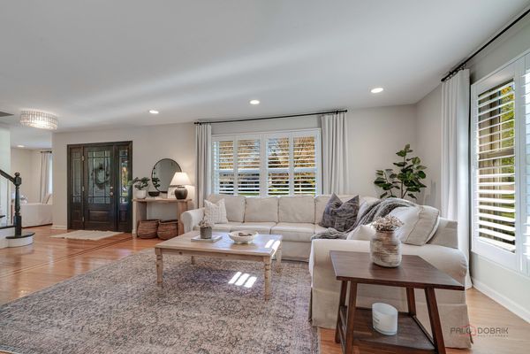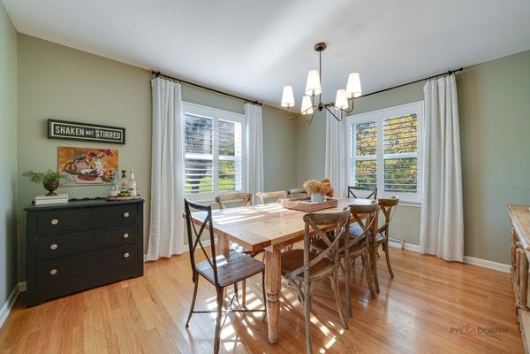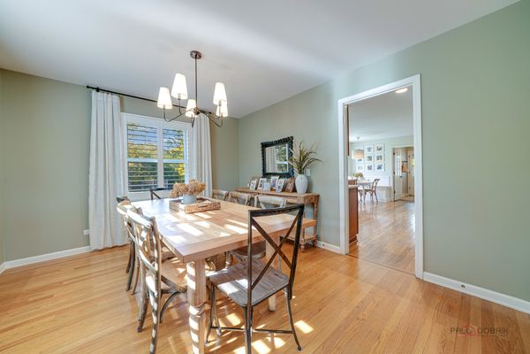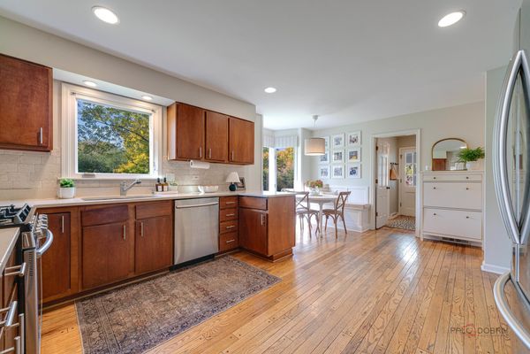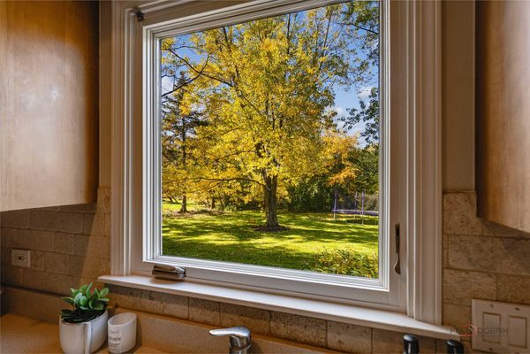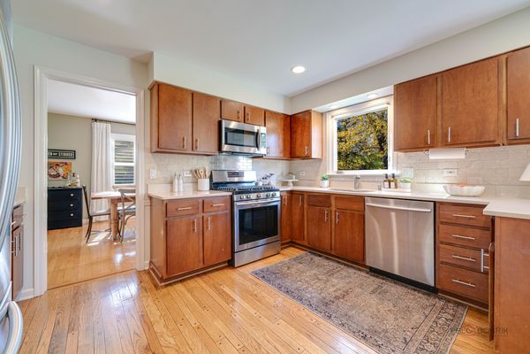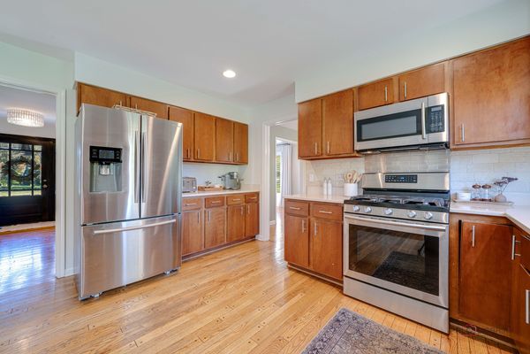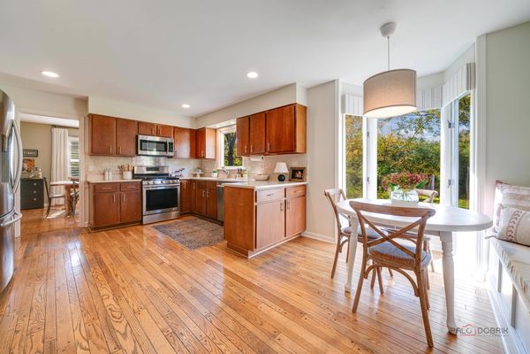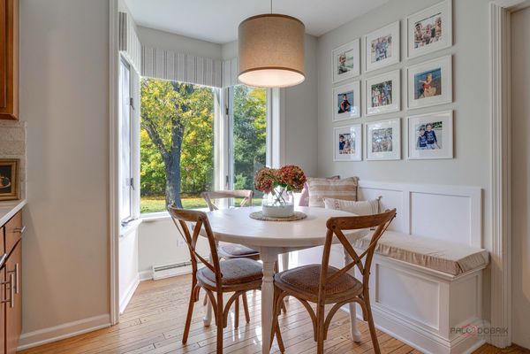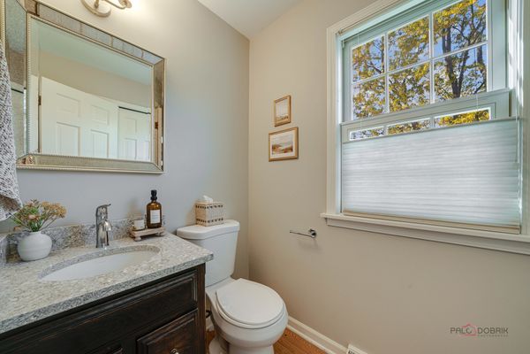150 Wyngate Drive
Barrington, IL
60010
About this home
PUT THIS PICTURE PERFECT HOME ON YOUR HOLIDAY SHOPPING LIST TODAY! It's one you have been looking for - a true five bedroom home set on a lush .80 acre lot in the desirable Wyngate neighborhood. Warm hardwood floors throughout both the main and second level, fresh paint, new light fixtures, living room with wood burning fireplace, spacious family room with plantation shutters. Sun drenched kitchen with breakfast nook overlooks the spectacular backyard where you can enjoy the seasons. First floor laundry/mudroom opens to the amazing, refreshed screened in porch with new screens, plank flooring and ceiling fan (2023). Gorgeous primary bathroom with double vanity, walk in shower with subway tile and mosaic design. Four additional bedrooms share a second full bathroom with a large double vanity. Freshly finished basement (2021) with a third full bathroom, large recreation room and a separate room with plank flooring that could be used as an office, craft room, workout room or storage. Large paver patio, beautiful landscaping (new in 2022), mature trees. Sellers are moving out of state and are crushed to be leaving this home that is filled with warmth and updates. Ideally located close to town, schools, parks and nearby shopping in Deer Park. Get in before the Holidays and start making memories in your new home!
