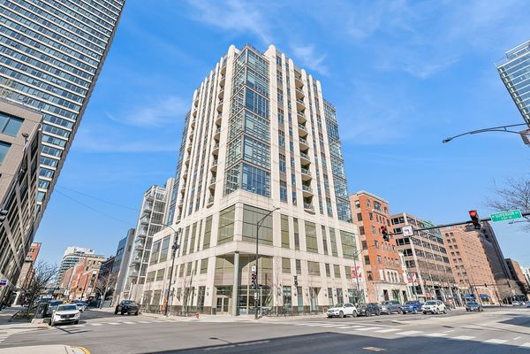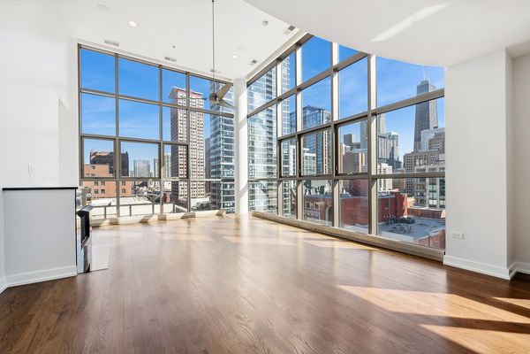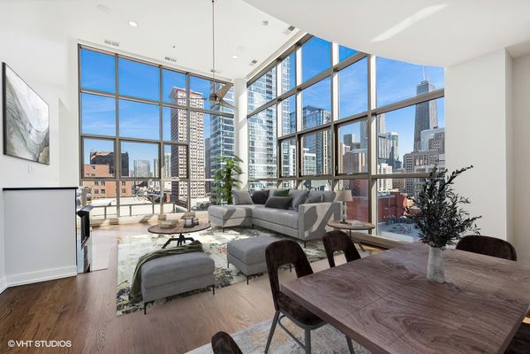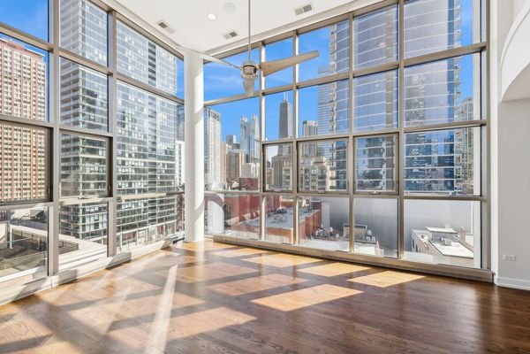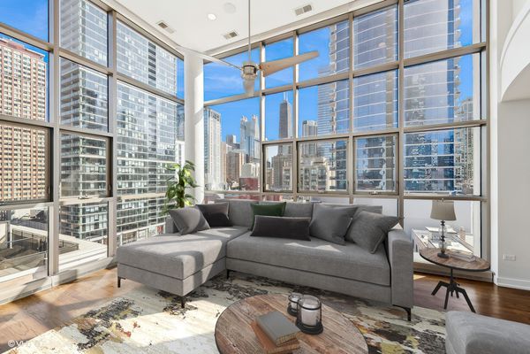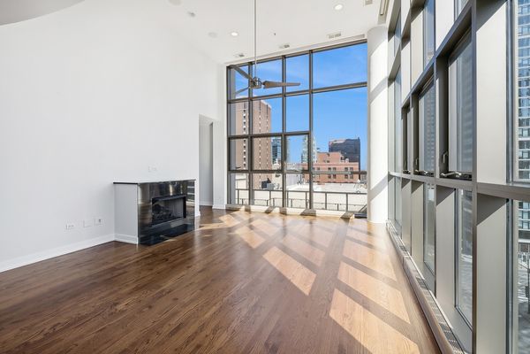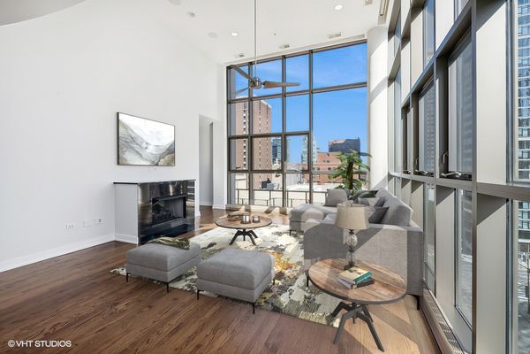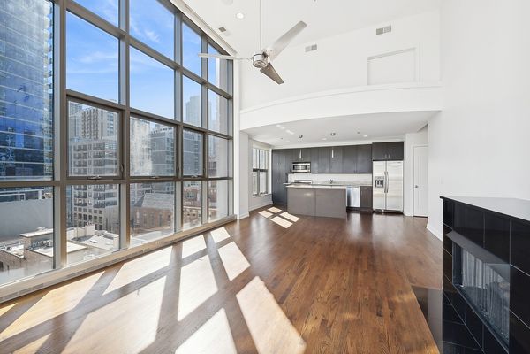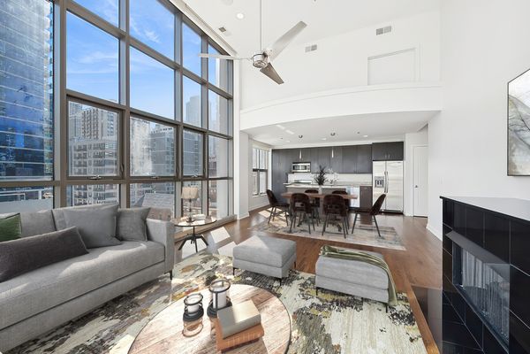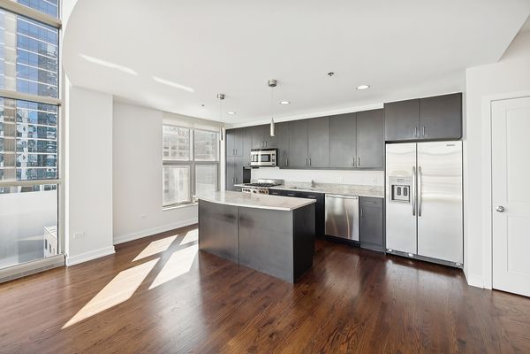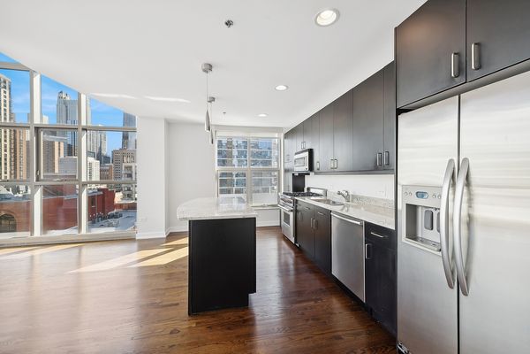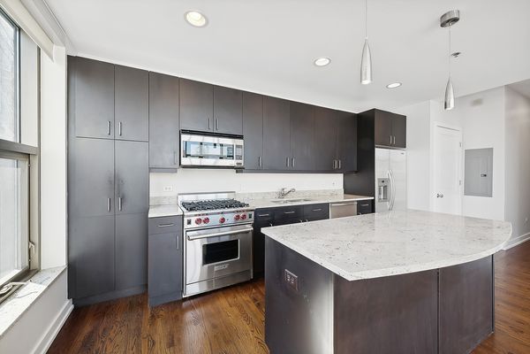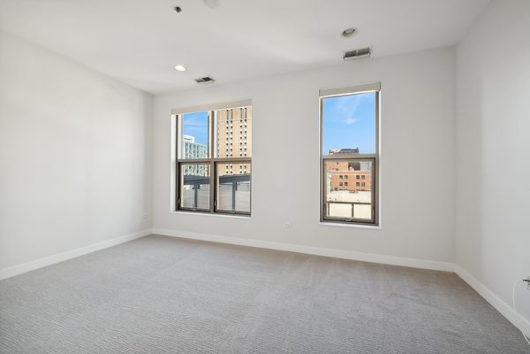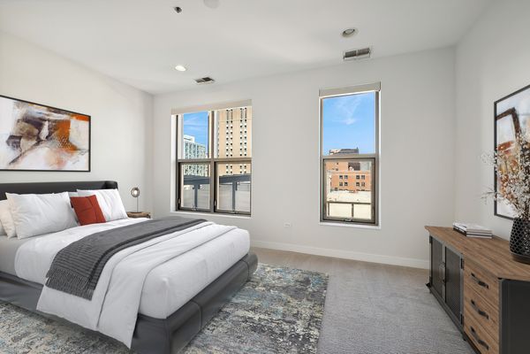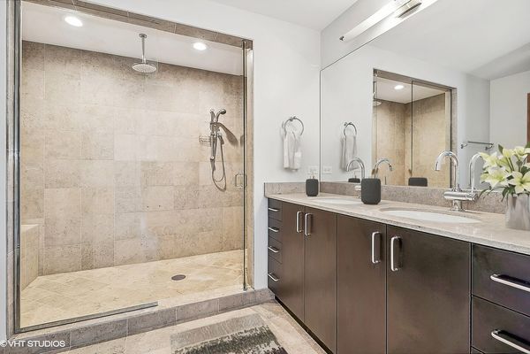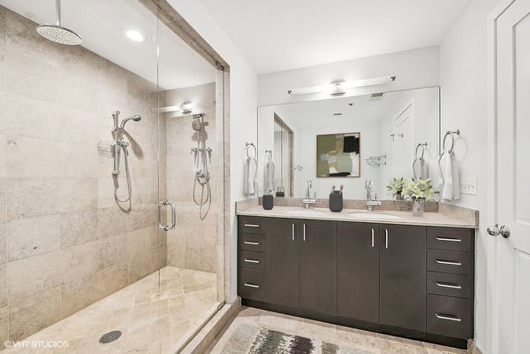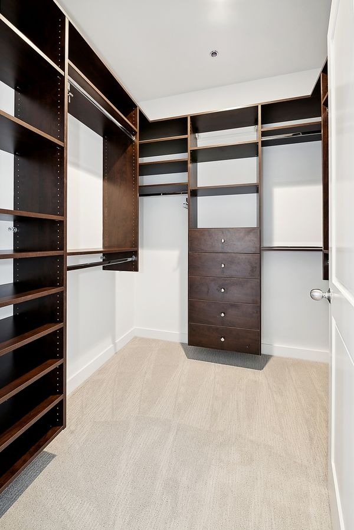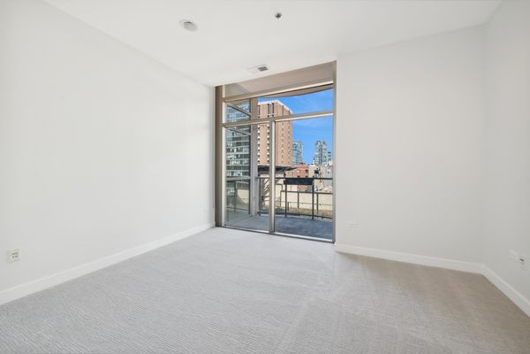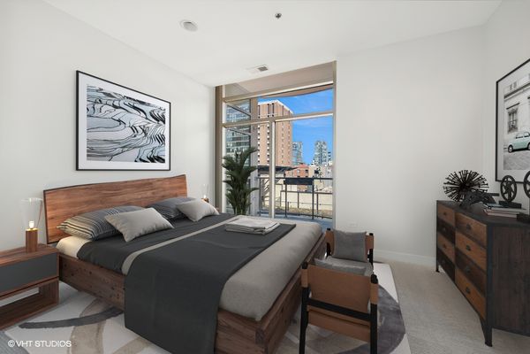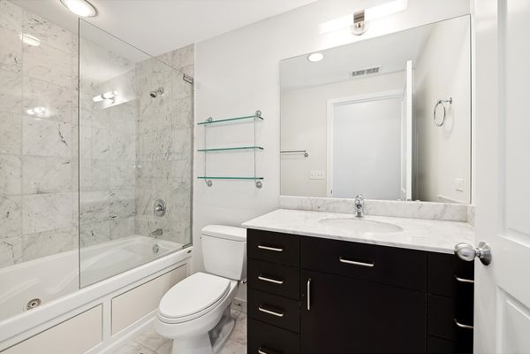150 W Superior Street Unit 802
Chicago, IL
60654
About this home
Welcome to luxury living in this exclusive boutique building boasting only 6 condos per floor. This 2-bedroom, 2-bathroom condo offers a unique blend of sophistication, comfort, and convenience. As you step into the living room, prepare to be captivated by the breathtaking city view through soaring 15-foot floor-to-ceiling windows. Whether it's day or night, the panorama is simply mesmerizing. Cozy up by the fireplace on winter nights, creating the perfect ambiance for relaxation and warmth. The kitchen is a culinary haven, featuring custom cabinets, stainless steel appliances, and an eat-in island-ideal for both cooking and entertaining. Enjoy preparing meals while taking in the stunning vistas through the adjacent living space. The primary suite is a sanctuary of indulgence, complete with a large spa-like bathroom and a spacious walk-in closet, offering ample storage for your wardrobe essentials. The second bedroom, versatile in its functionality, can easily double as a home office, providing a tranquil space for productivity and creativity. Convenience is key with an in-unit washer and dryer, eliminating the hassle of shared laundry facilities. Additionally, included in the price is a coveted 1-car heated garage parking space, ensuring comfort and ease, especially during colder months. Located in an A+ location, this condo offers unparalleled access to an array of amenities. Step outside and explore the vibrant neighborhood, with restaurants, shops, and transportation all within walking distance. To top it all off, a great balcony awaits, offering the perfect retreat to enjoy your morning coffee or unwind with a glass of wine. Experience luxury living at its finest in this stunning condo, where every detail is crafted to elevate your lifestyle.
