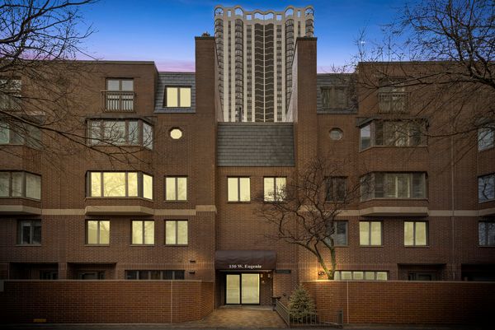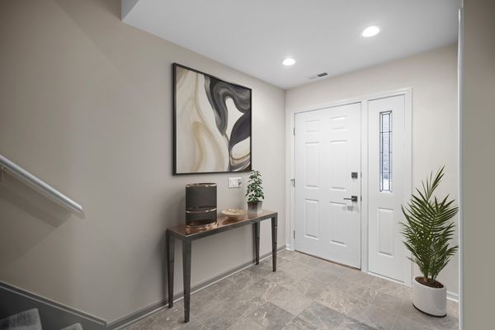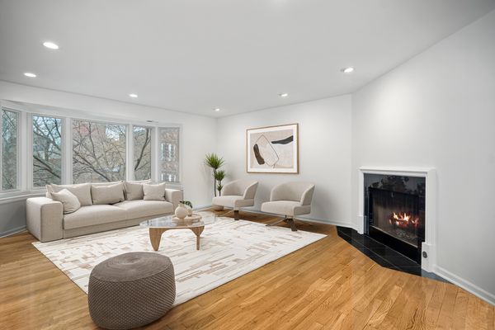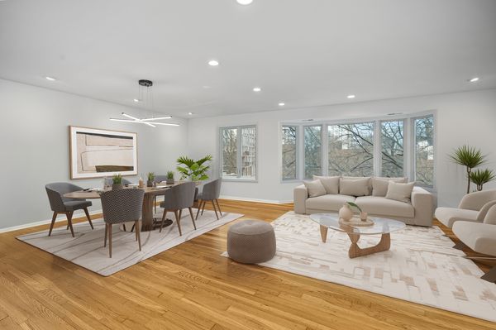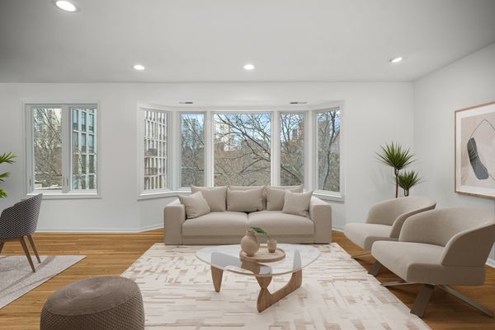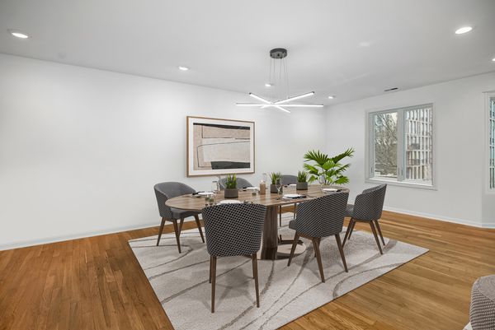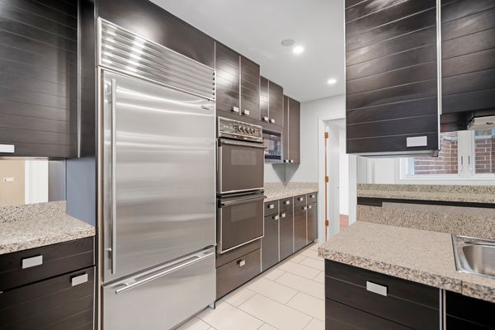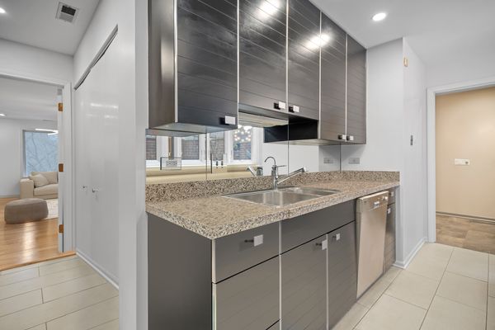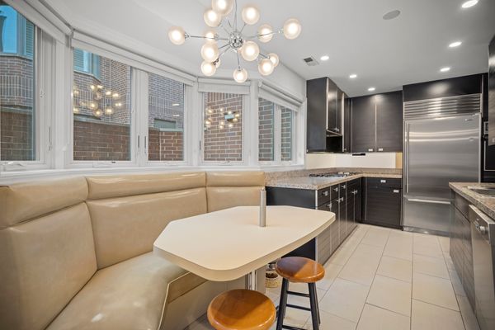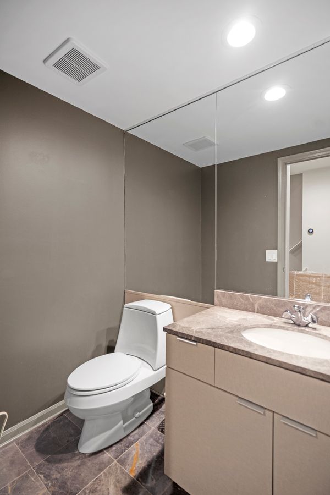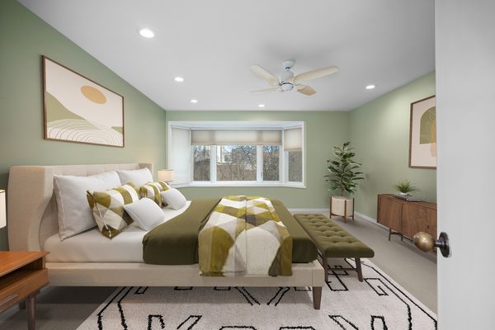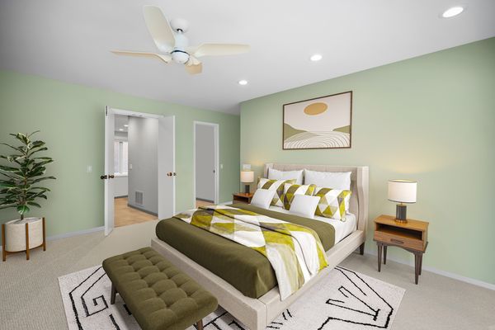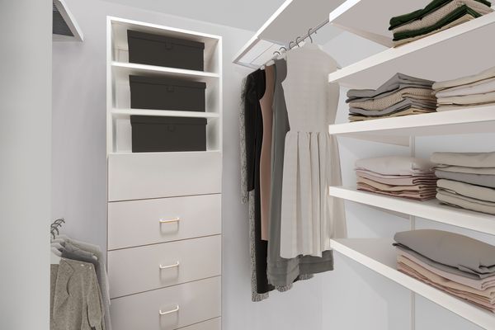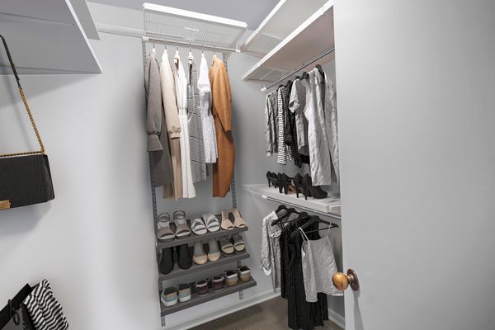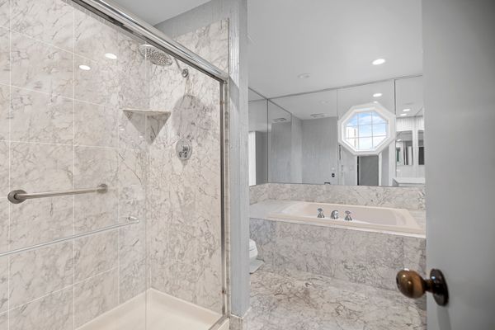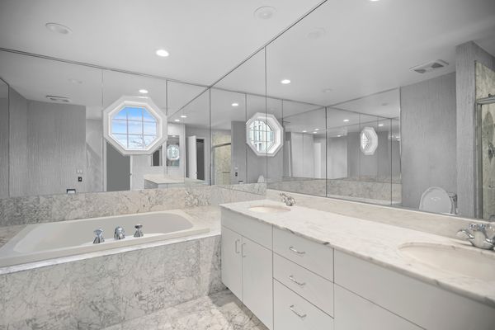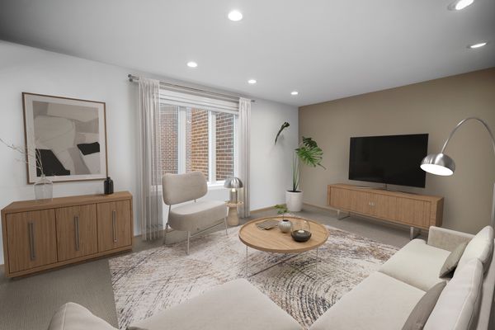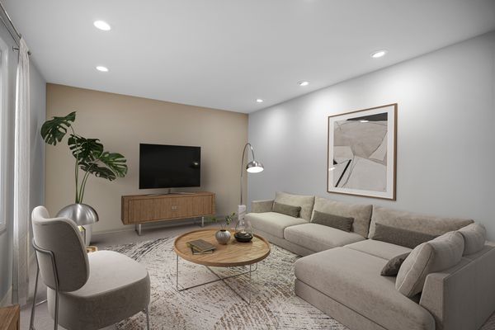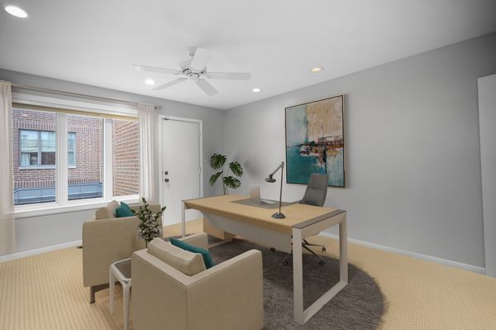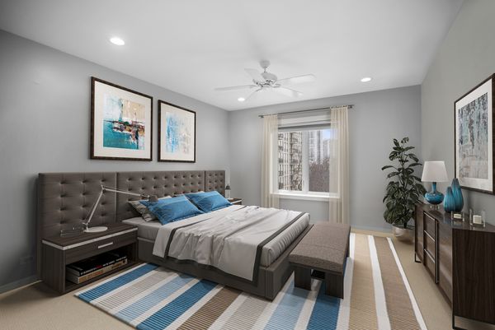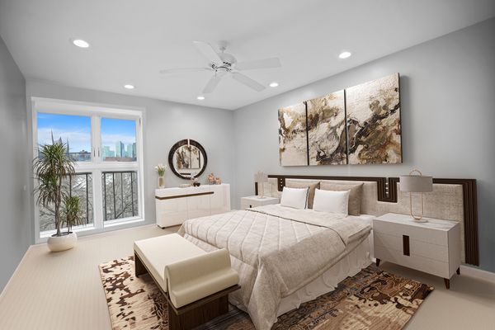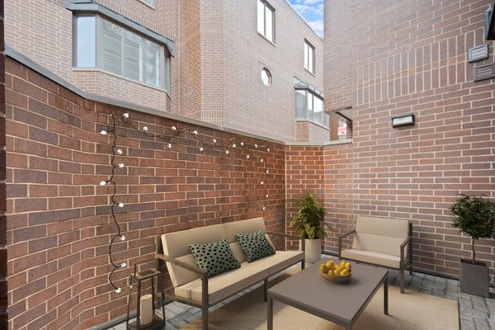150 W Eugenie Street Unit 29
Chicago, IL
60614
About this home
Seize your Weekend Ritual by grabbing a coffee around the corner, shopping at the local farmers market, enjoying the zoo and strolling along the lakefront trail.... then come home, make your freshly sourced meal and unwind with a glass of wine, even take a dip in the in-ground pool just around the corner from your enclosed outdoor terrace!- That's the life this townhome and location can provide for you! Commutable, Walkable, Secure and Competitively Priced ! This Highly Desirable, Modernly Updated 4bd / 3.1 ba Townhome can now be yours! Located in the ever changing and vibrant Old Town neighborhood of Chicago! Walk into your marble foyer that leads you to your bright and expansive living/ dining area, great for entertaining and among the serene tree top views. Chef appropriate for this newly updated large wrap around kitchen featuring a breakfast nook perfect for one on one time with friends and family! All the cabinets you can ever want and a brand new Washer/ Dryer! Enjoy a spacious Floor Plan with 3bds on one level, while the Main bedroom is complimented with a flex space to fit your lifestyle ! Enjoy all that Old Town / Lincoln Park has to offer and have the life you have always dreamed of!
