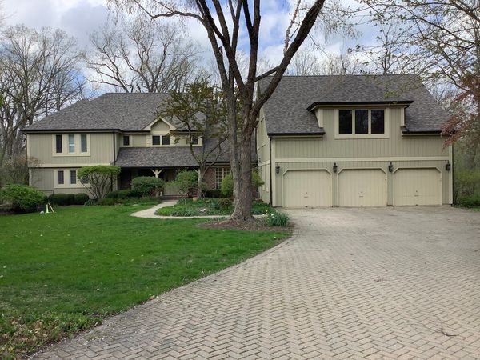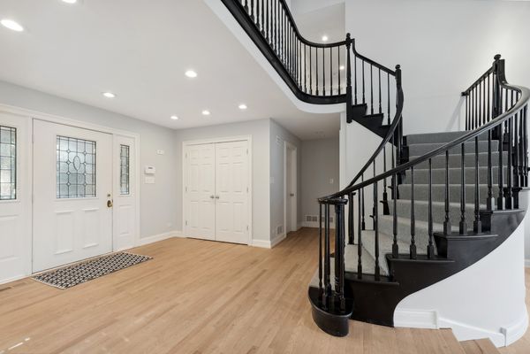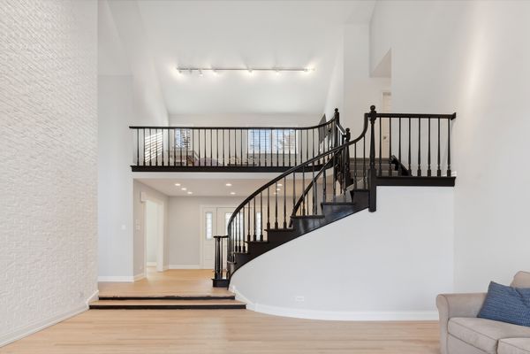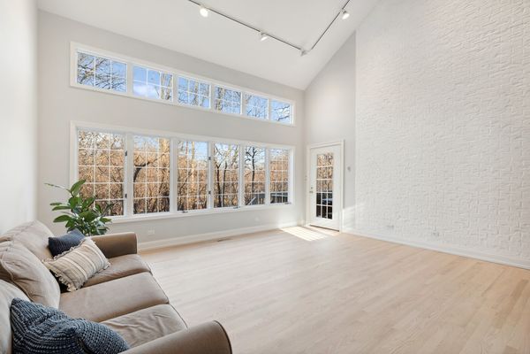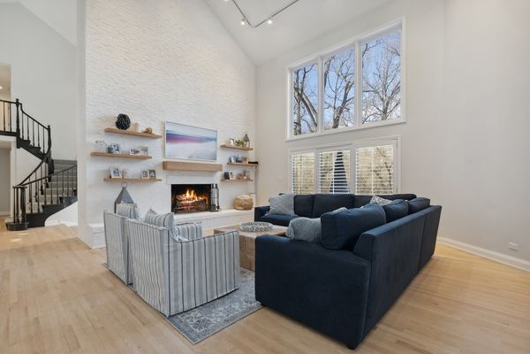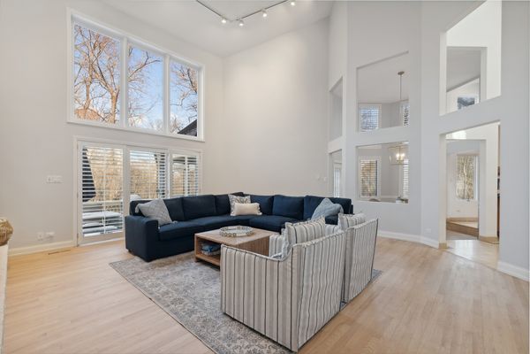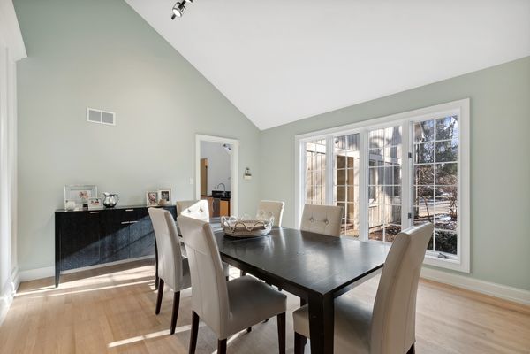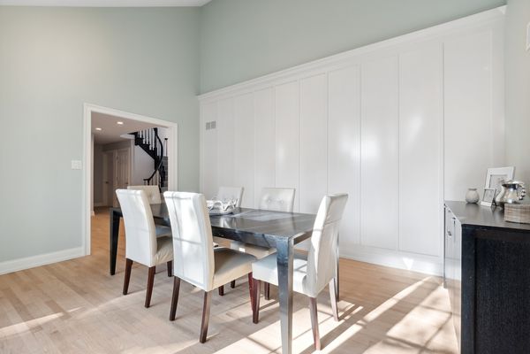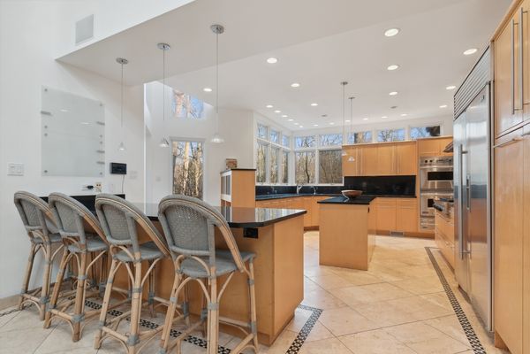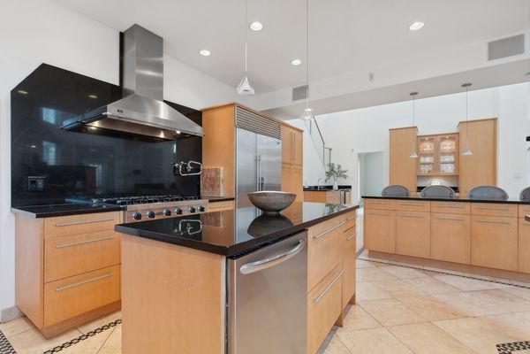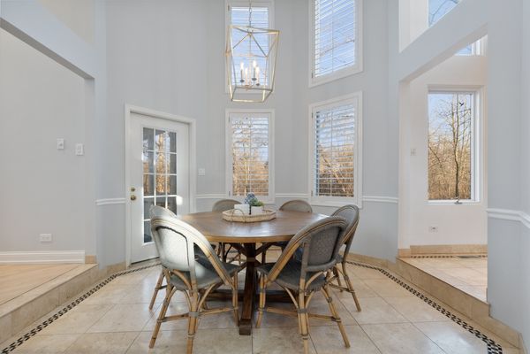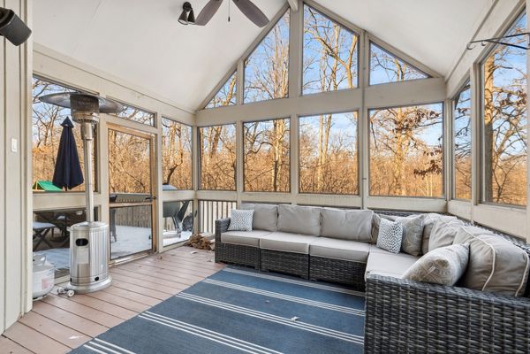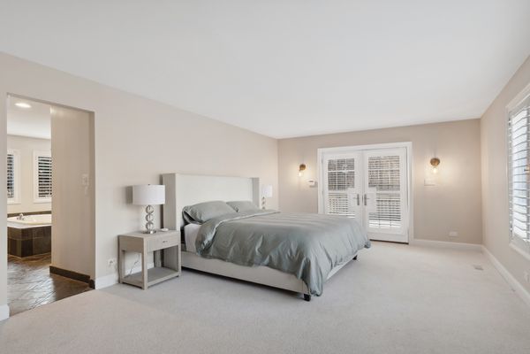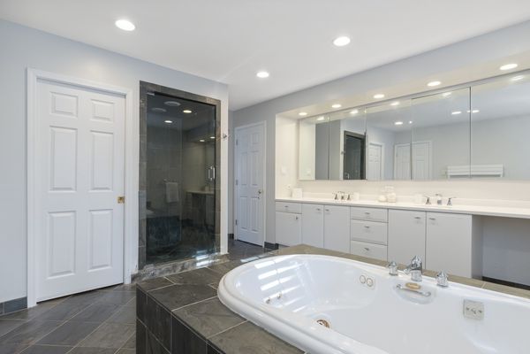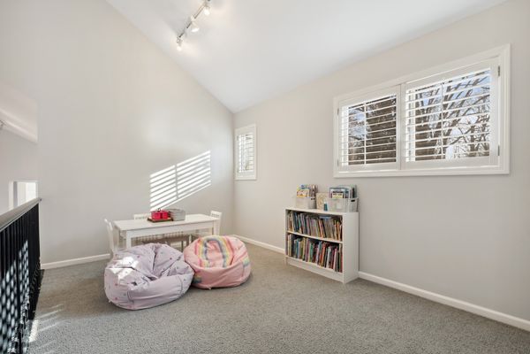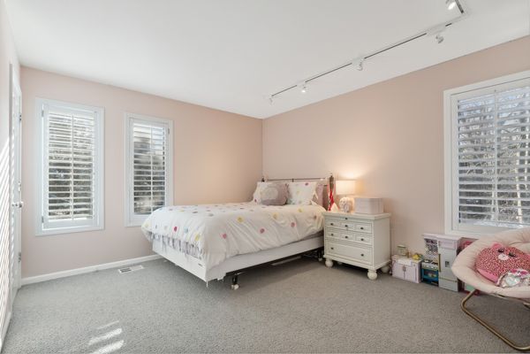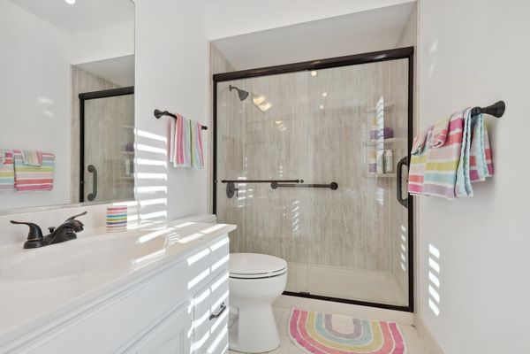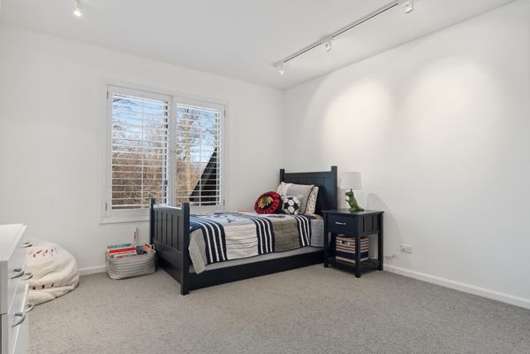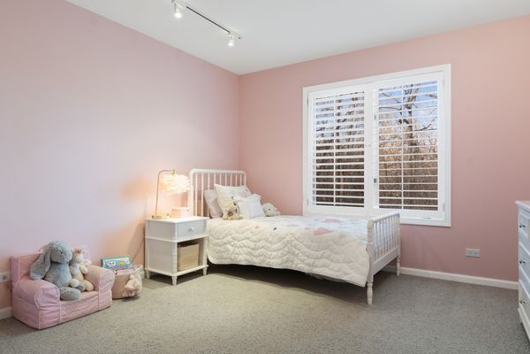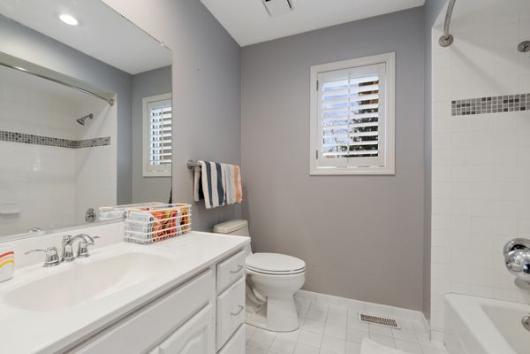150 Heathrow Court
Lake Bluff, IL
60044
About this home
Unforeseen circumstances are bringing this house back on the market with so many, just completed, upgrades and improvements! An architects delight, this stunning home has soaring ceilings, floor to ceiling windows that open up the space and bring the outside "in", as well as loft spaces and very unique skylights. The handsome fireplace anchors the open family room and the adjacent Chef's kitchen is teaming with high end appliances including a Sub Zero refrigerator as well as 2 refrigerated drawers in the island and a service bar with two beverage centers. There are 2 dishwashers, a 6 burner stove with pot filler, double ovens and warming drawer, and a second work station at the island. The second island is the perfect place to oversee all the activity! The second floor bonus space over the garage has its own private entrance and allows for home office, au pair, in- law, or friend suite with a large bonus room as well as the 5th bedroom and full bath. There are 4 additional bedrooms above grade, 3 more full baths and 2 half baths. The kitchen, breakfast room, mud room, and 2nd floor bath have heated floors for those cold winter mornings. The lower level is for kids of all ages...Wine Cellar, projector and 100" screen with surround sound, Sonos system, wet bar, exercise area, and 6th bedroom or office with ensuite bath. When you aren't having fun inside- you can look forward to spending lots of great time on your screened porch, one of the two decks or maybe just playing catch. And yes...there is also a small shower in the laundry room for those days your pets or kids have been a little more messy than normal! The over sized mudroom has built in lockers, the second half bath and lots of storage, with access to the 3 car garage. Enjoy the neighborhood hiking paths - even one that connects you to downtown Lake Bluff and the Lake Bluff Community Center. Home maintenance has been brought up to date along with MANY improvements in the past 6 months. New roof in 2022. TAXES WERE APPEALED AND SIGNIFICANTLY REDUCED!!!
