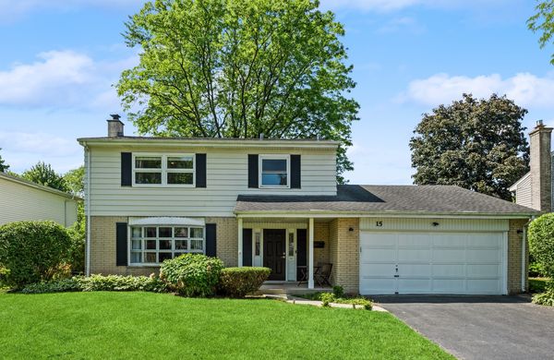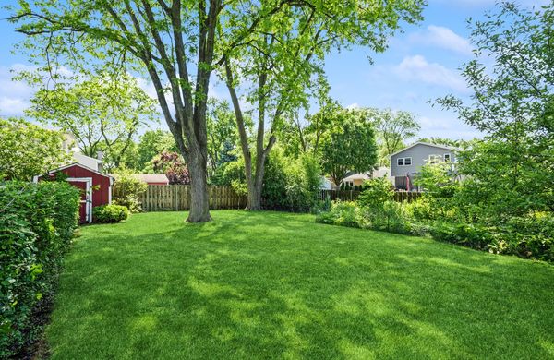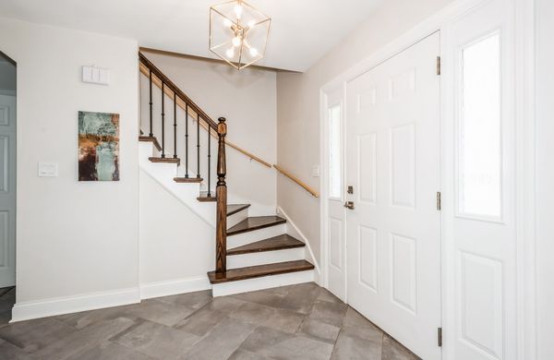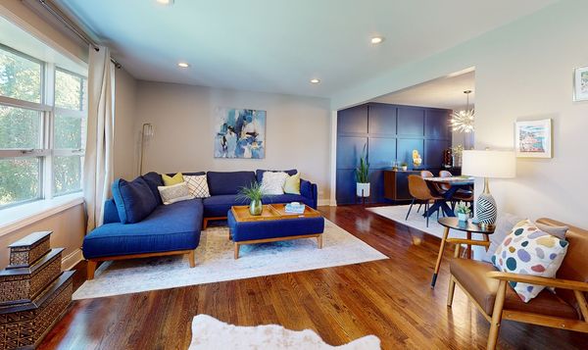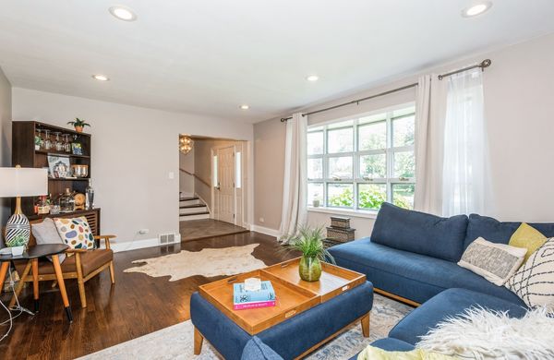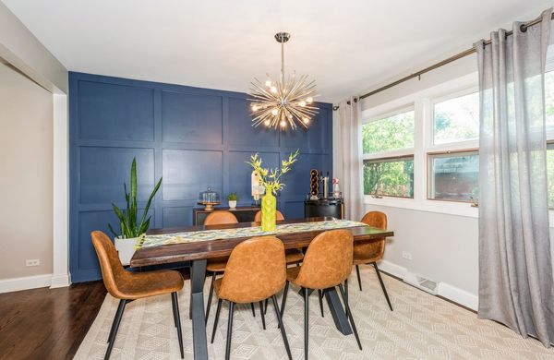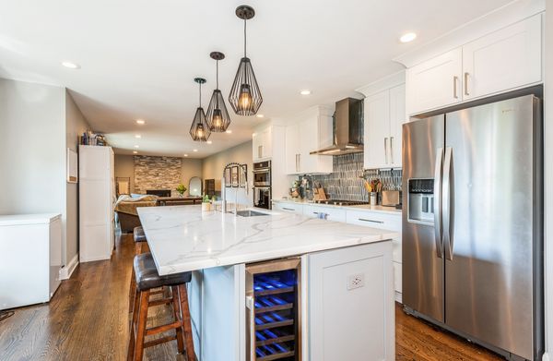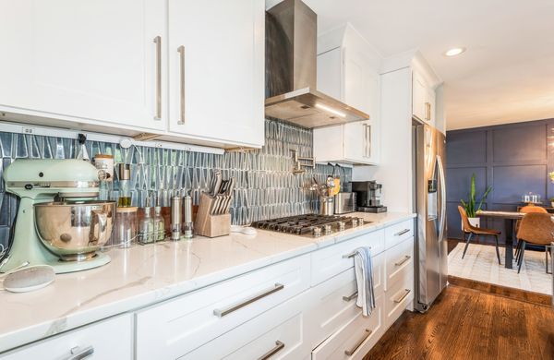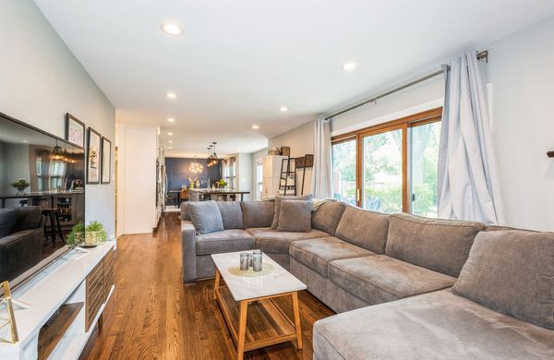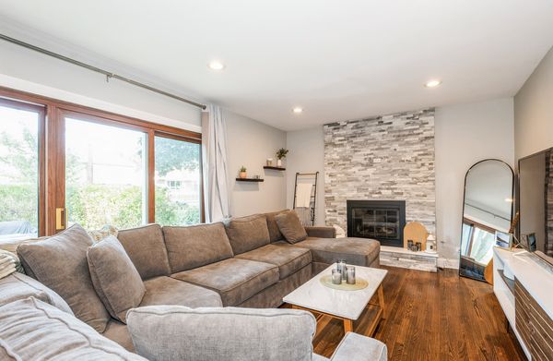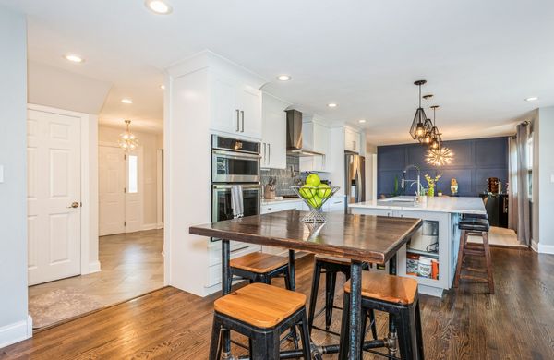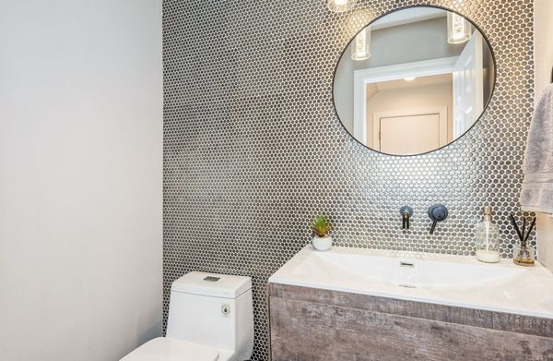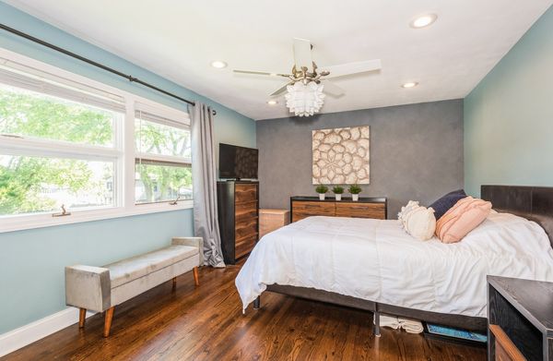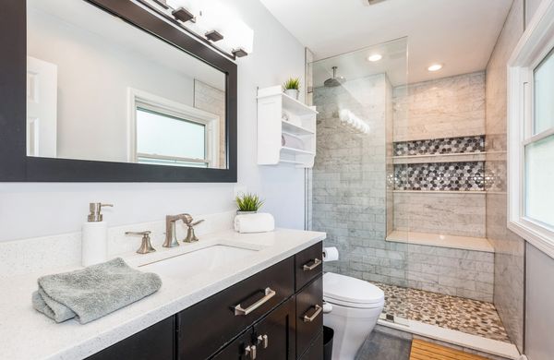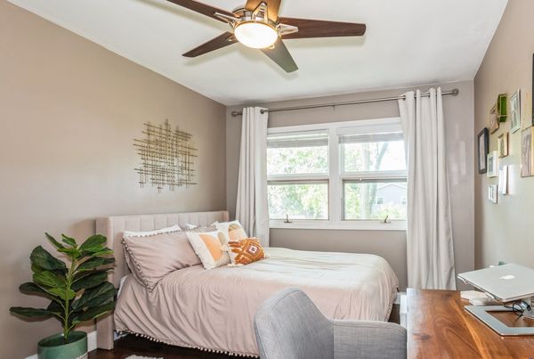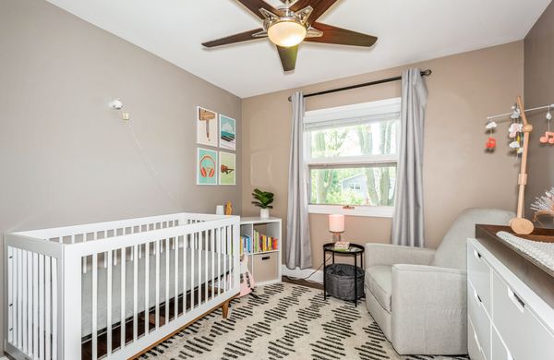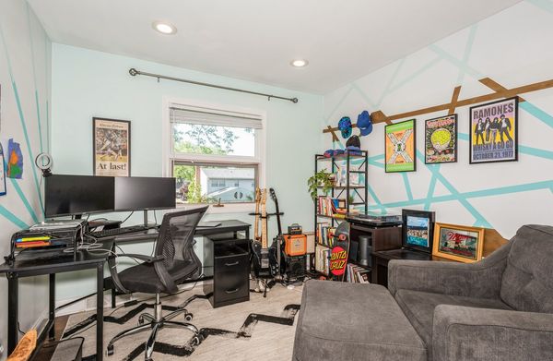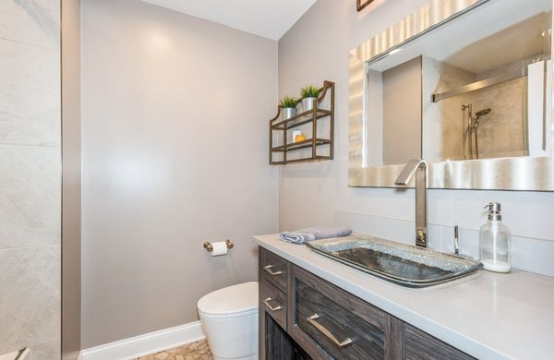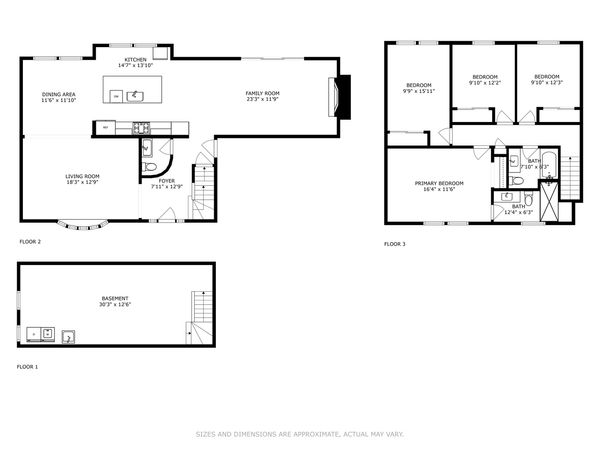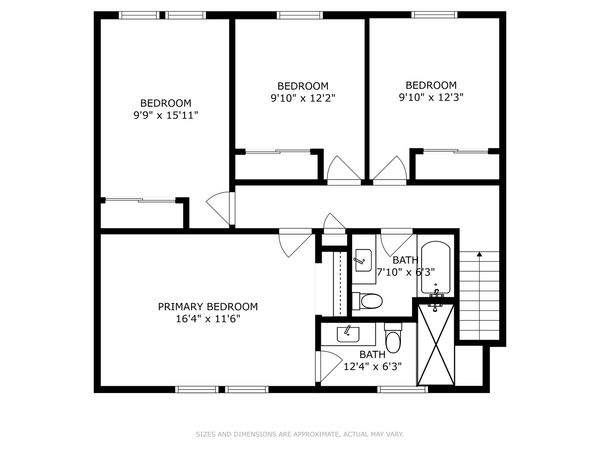15 W Cedar Street
Arlington Heights, IL
60005
About this home
Welcome to 15 W Cedar in Arlington Heights, a truly one-of-a-kind, turnkey-ready home. This gorgeous 4-bedroom, 2.5-bath, 2-level house boasts high-quality and on-trend interior finishes, making it a rare gem ready to be called home. As you step through the front door, a beautiful foyer with modern grey tiles and a cascading staircase complemented by iron bar balusters prepares you for the stunning craftsmanship that awaits within. The living room is open and features northern exposure through large bay windows, which illuminates the hardwood floors. This home features an excellent layout with an impeccable gourmet kitchen (2017). White shaker cabinets are beautifully accented by a modern backsplash and high-end JennAir stainless steel appliances. The expanded quartz island includes a built-in wine cooler and a deep kitchen sink, perfect for entertaining. The dining room adds a touch of sophistication with its blue accent wall, wood crafted trim, and a striking Sputnik chandelier. Cozy up by the floor-to-ceiling brick fireplace in the family room, creating a wonderful focal point for gatherings. Upstairs, you'll find hardwood flooring and four spacious bedrooms. Both bathrooms showcase impressive tile work that adds to the overall elegance. The unfinished basement offers flexibility and can be used as a workout room, office, or additional storage. The large, mostly fenced backyard is adorned with mature trees providing ample shade and creating a serene outdoor space. Conveniently located near retail shops, I-90, Busse Woods, and more. Situated in an excellent school district (Juliette Low Elementary and Rolling Meadows High School), this home is perfect for those looking to grow roots in Arlington Heights. Recent upgrades include Dryer (2023), AC (2022), Fridge (2022), JennAir Kitchen Appliances (2017).
