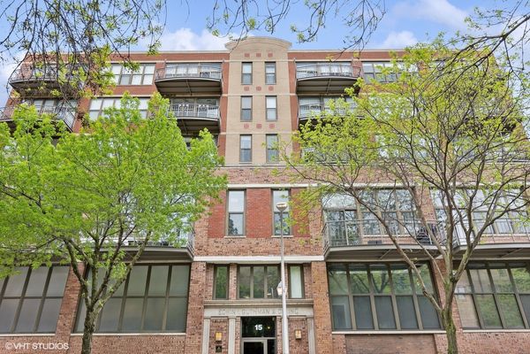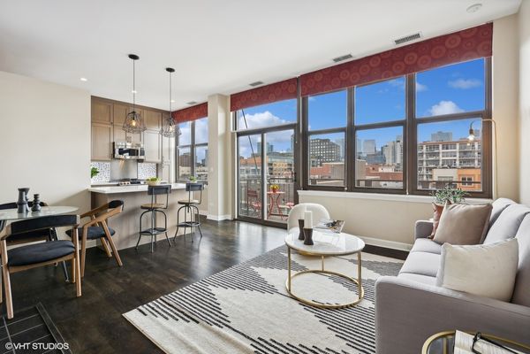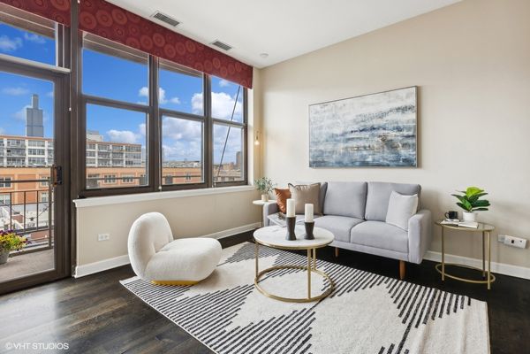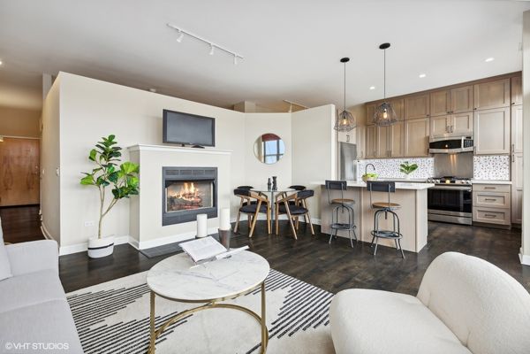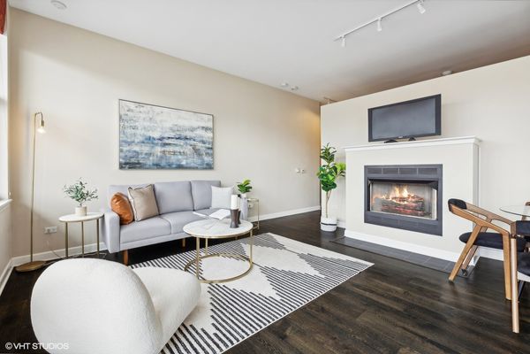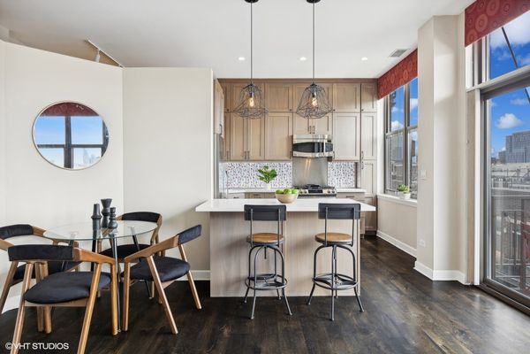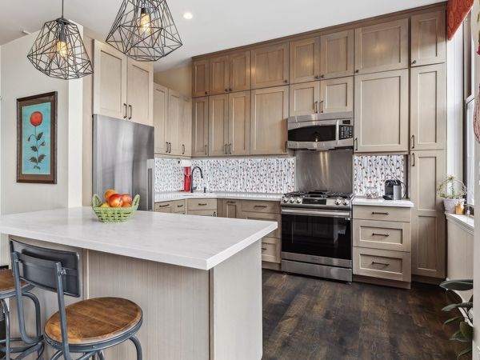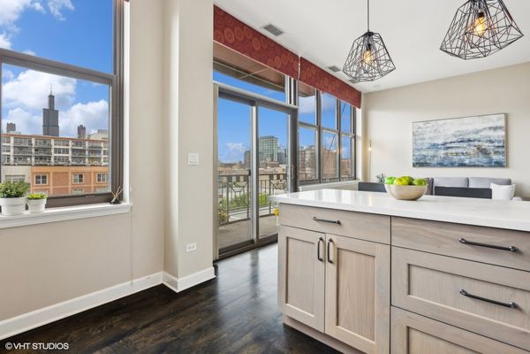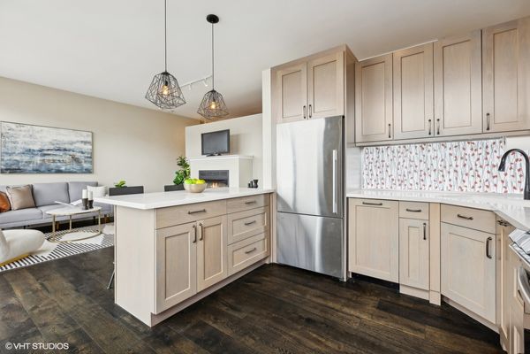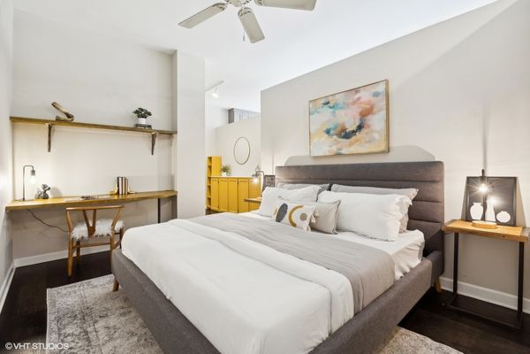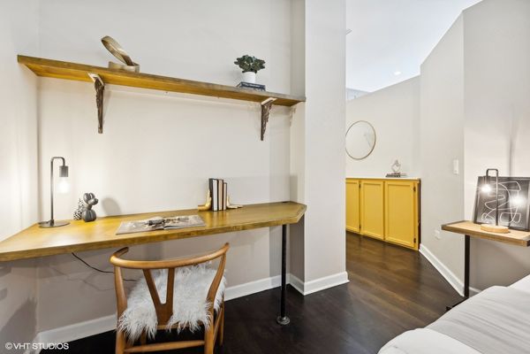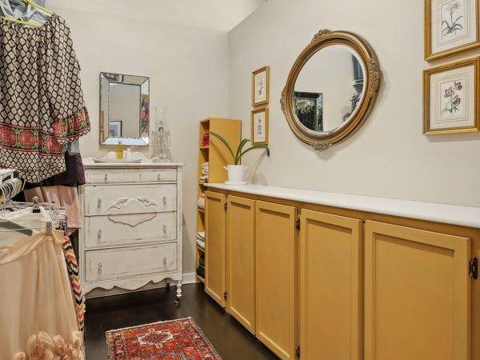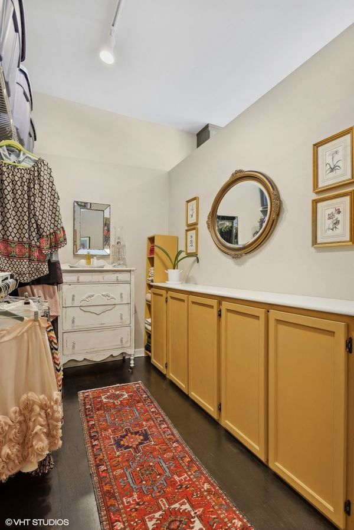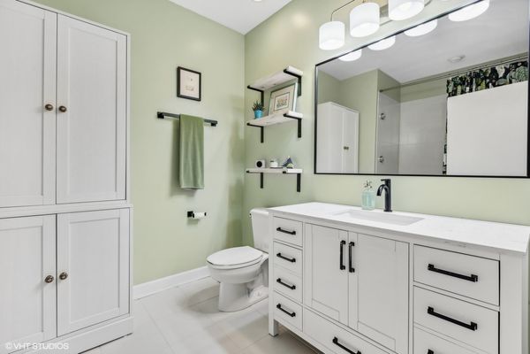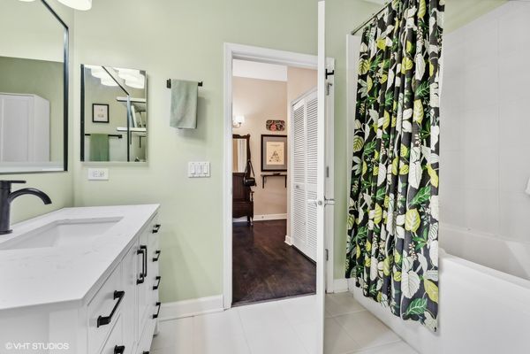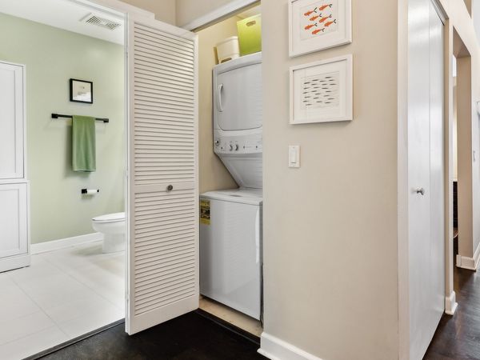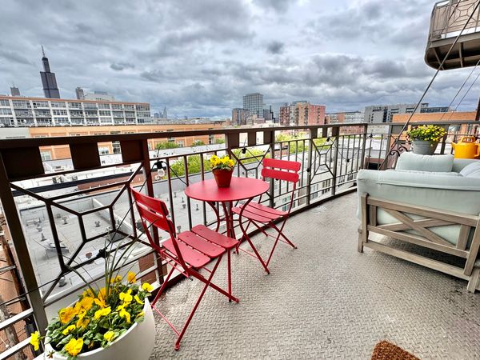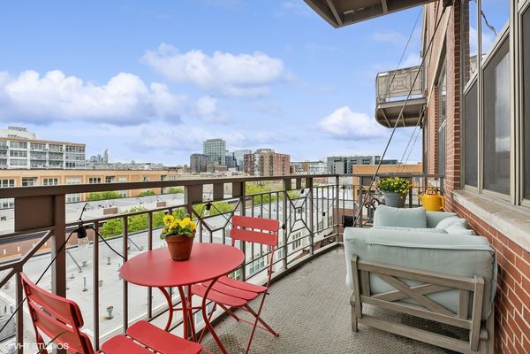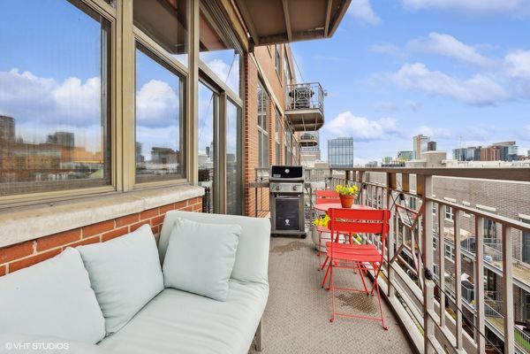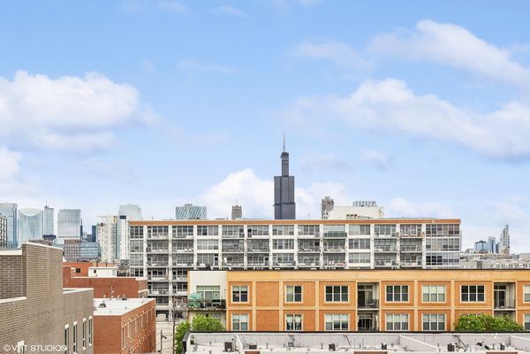15 S Throop Street Unit 507
Chicago, IL
60607
About this home
Beautifully renovated West Loop loft with full wall of east-facing windows and skyline views! Updates include: Newer walnut-stained hardwood floors throughout, gut renovated new kitchen with custom cabinetry and new stainless steel Fisher Paykel refrigerator, Bosch dishwasher and Samsung oven, new lighting throughout, plus new renovated bathroom. High 11.5' ceilings and open concept layout to the living, dining and kitchen filled with natural light and views of the Chicago skyline and a gas fireplace. Work-from-home space with built-in desk in bedroom or in living room. Enjoy entertaining, grilling and relaxing on your big 16' balcony with views. The spacious bedroom can fit a king-size bed with nightstands and has a built-in desk with shelf above, and a large walk-in closet with built-in cabinets and space for a dresser. The bathroom was updated with new white vanity, new lighting, mirror, shelves and white glaze on floor and shower tile in the shower with a deep soaking tub. In-unit washer/dryer new 2020, central air, and forced heat. 1st floor easy in/out garage parking $25, 000 additional. Professionally-managed, investor and dog-friendly elevator building. Walk to all West Loop has to offer - common landscaped park next door, Skinner Park at end of block, dog park 1 1/2 blocks away, short walk to Madison, Randolph & Fulton restaurants and shops, can walk to UIC/Rush and Loop for work, easy transit and highway access, and more.
