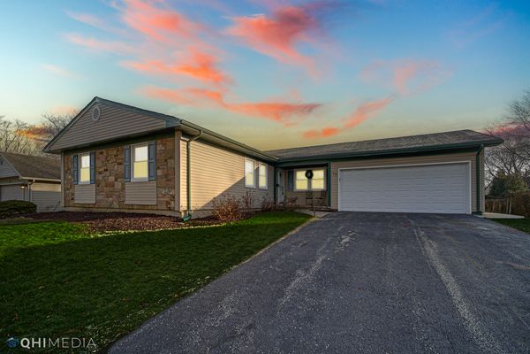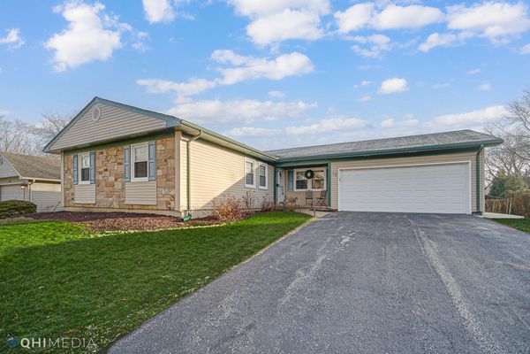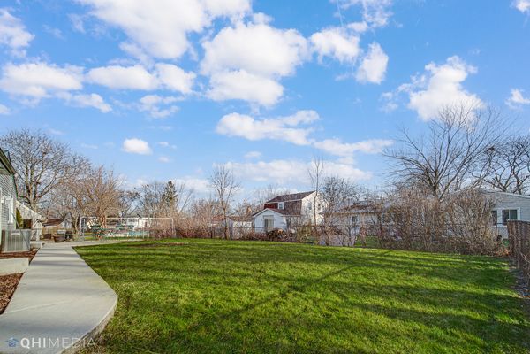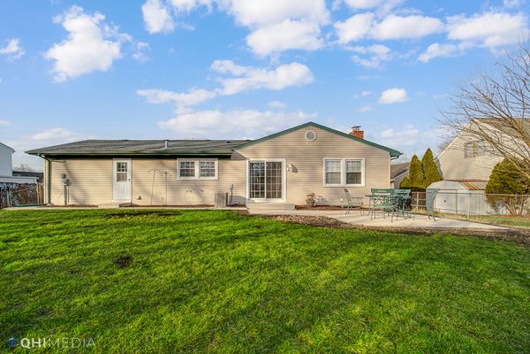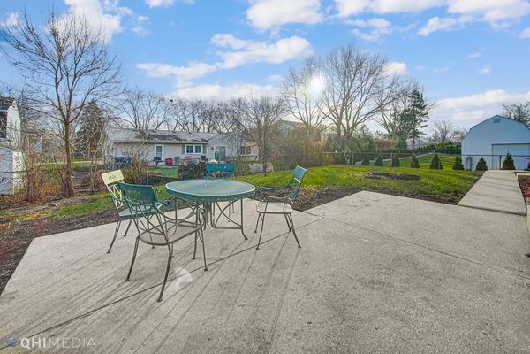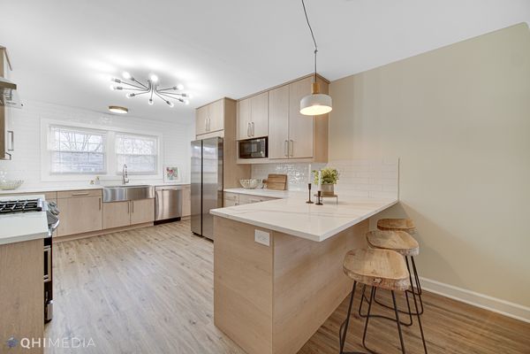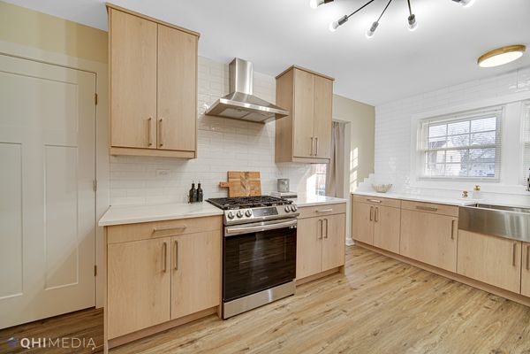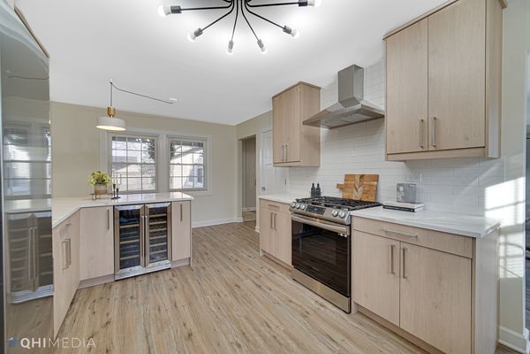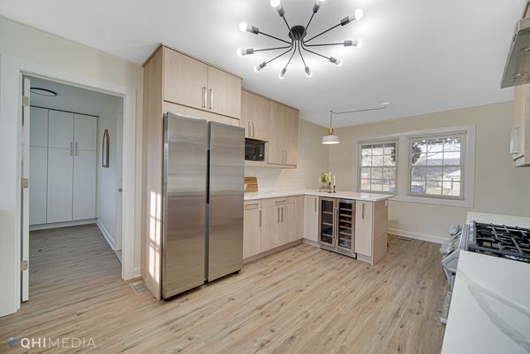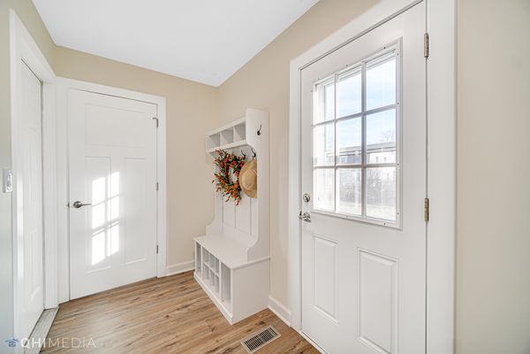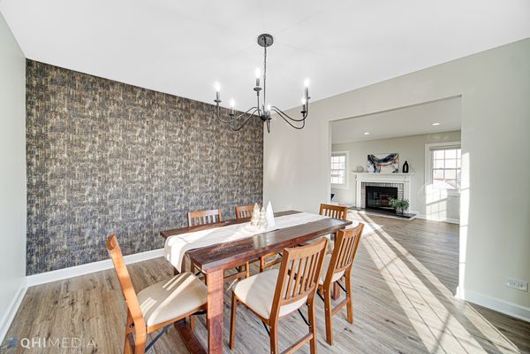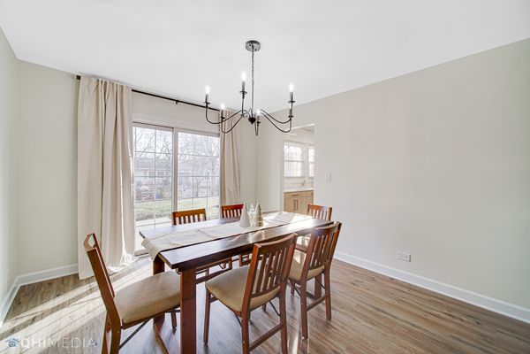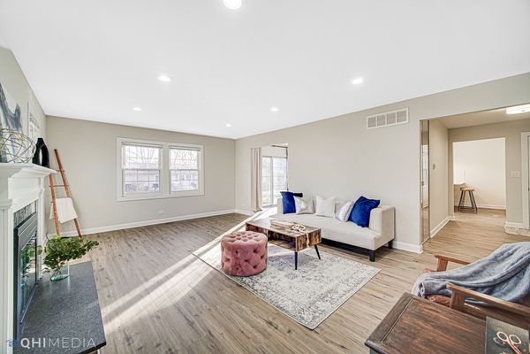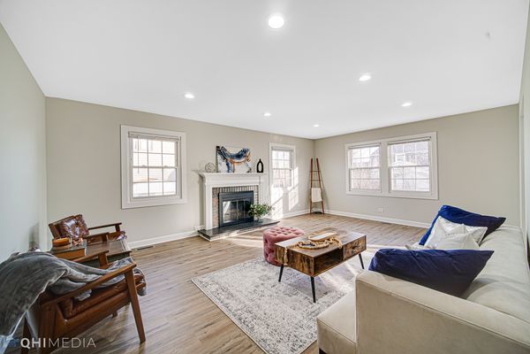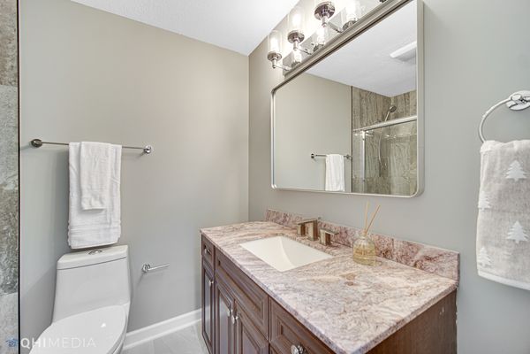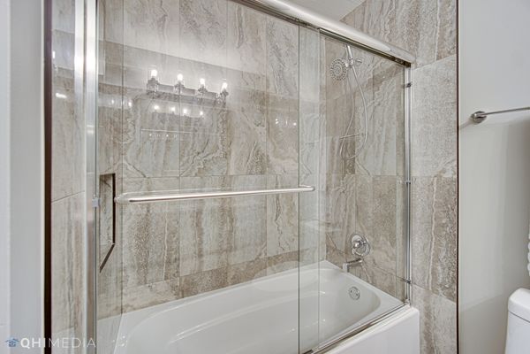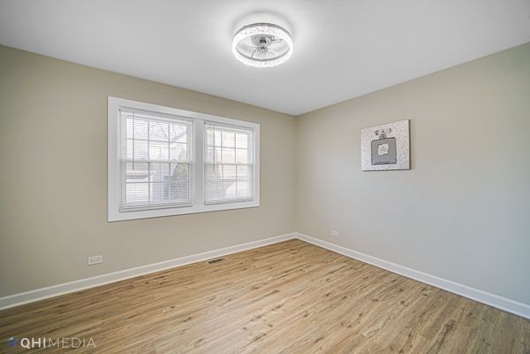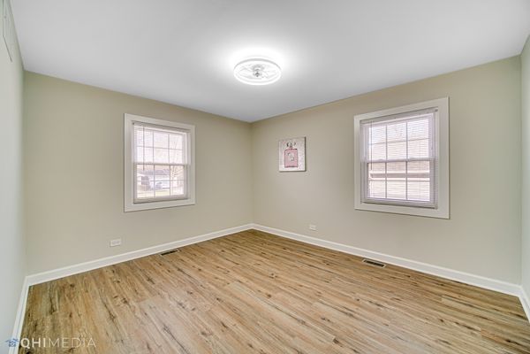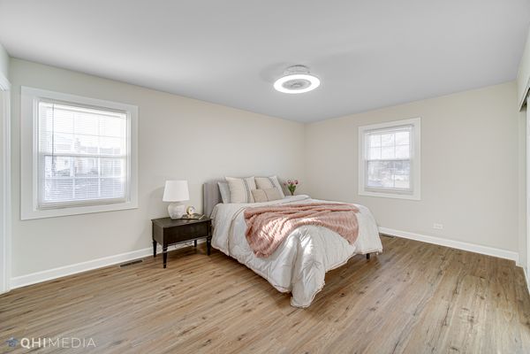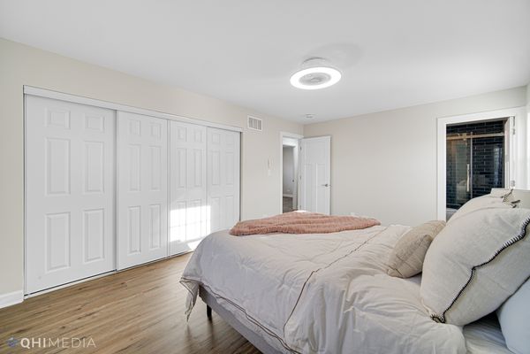15 PORTSMOUTH Court
Schaumburg, IL
60194
About this home
Welcome to Your Dream Home! Stunning Bradford Model on a Tranquil Cul-de-Sac! This Bradford model boasts a rare finished basement that's perfect for your lifestyle! This expansive home features four spacious bedrooms and three full baths. From the moment you walk up to the charming covered front porch and enter into the oversized foyer you will notice an inviting layout and high-end finishes. The heart of this home is its spacious kitchen, seamlessly flowing into the dining and living areas. Featuring floor-to-ceiling soft-close cabinetry, quartz countertops, beverage center and top-of-the-line stainless steel appliances plus ample storage and generous counter space and to top it all off an oversized peninsula! Freshly painted throughout in todays modern warm tones. Two beautifully appointed large bathrooms upstairs featuring custom tile work, new flooring and stainless steal fixtures with glass sliding doors. The lower level boasts a versatile layout with a bedroom, office space, a modern full bathroom featuring a luxurious walk-in shower, an expansive family room, and a generously sized laundry room. Fresh landscaping, fenced in back yard and concrete patio, perfect for entertaining! HVAC and AC replaced in 2019; Water Heater upgraded in 2023. Located in the highly sought-after Sheffield Park neighborhood and within the esteemed District 54 & 211 school districts. Conveniently close to shopping centers, expressways, and commuter trains.
