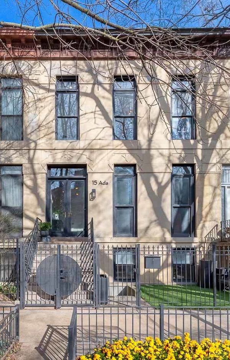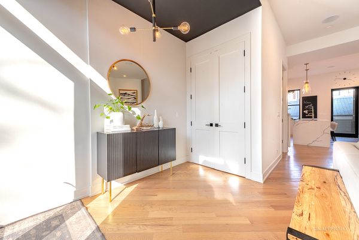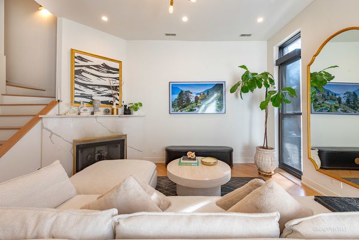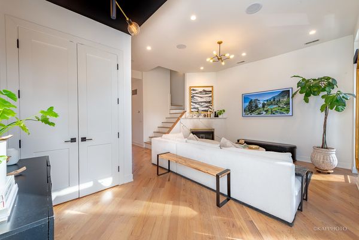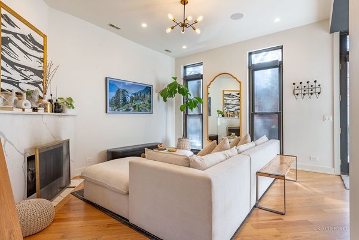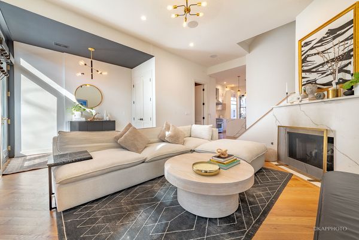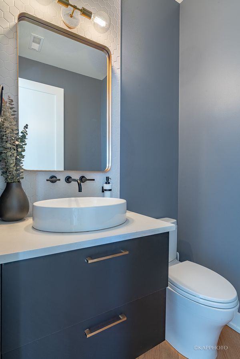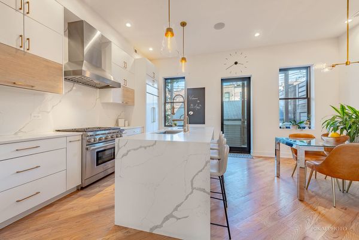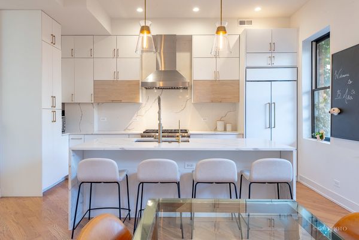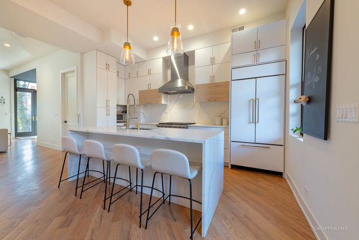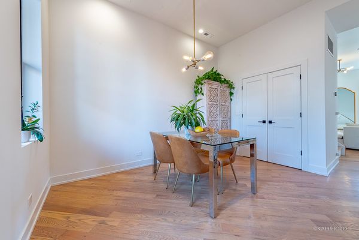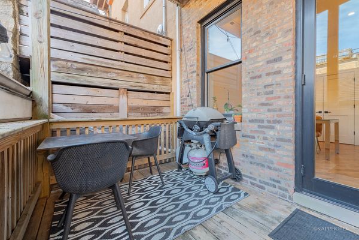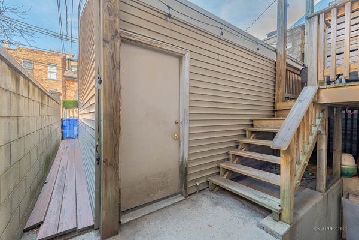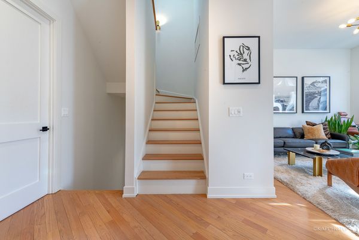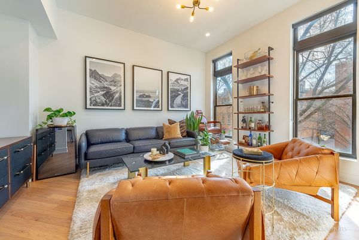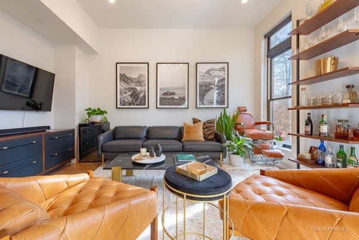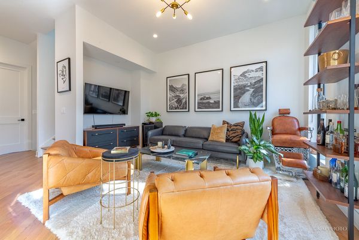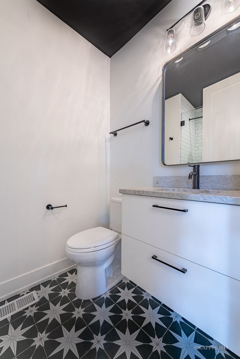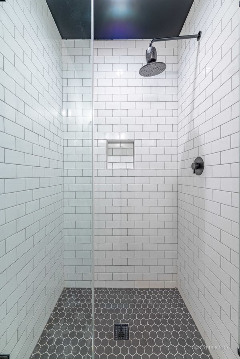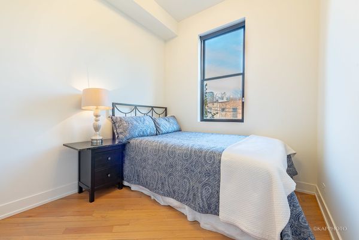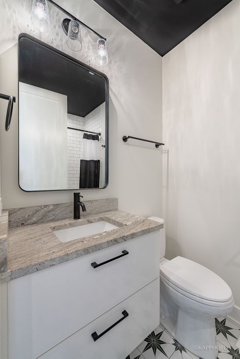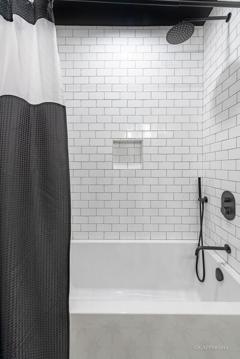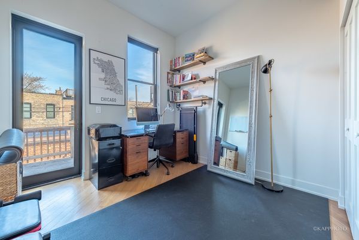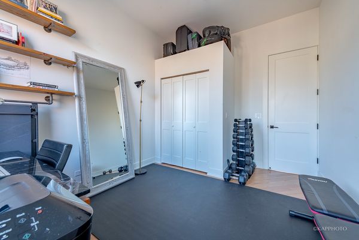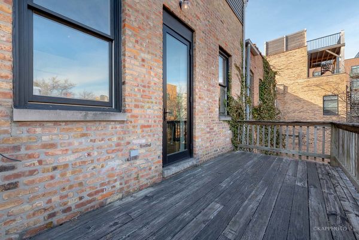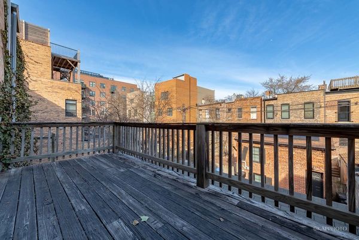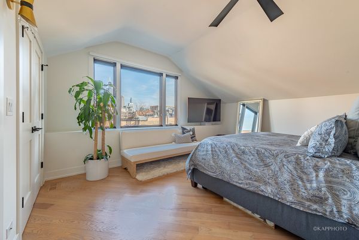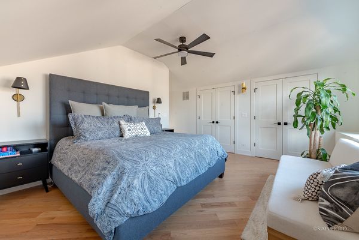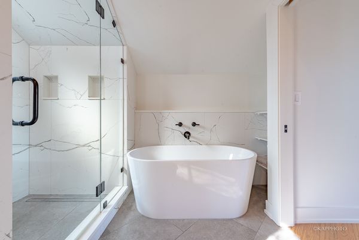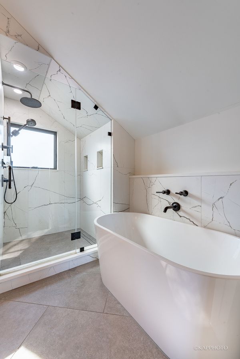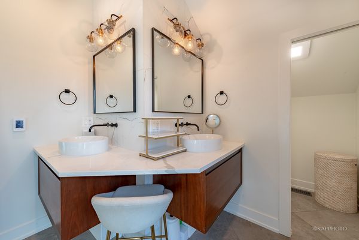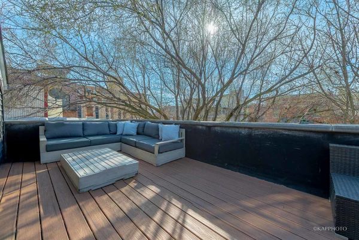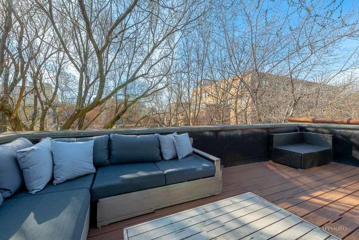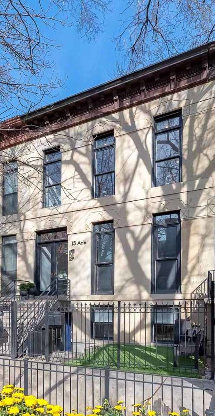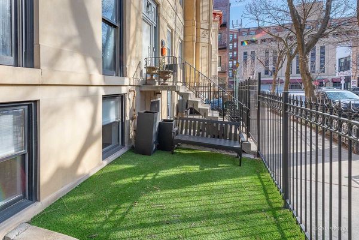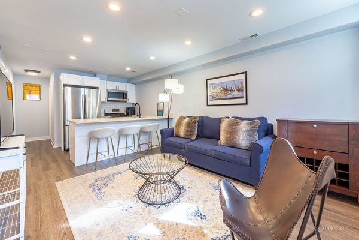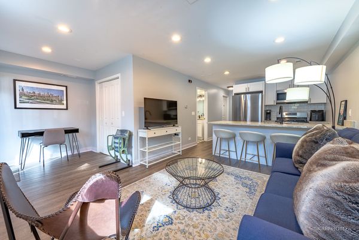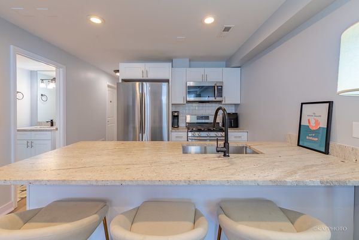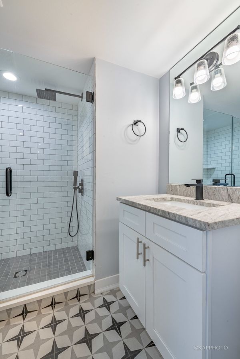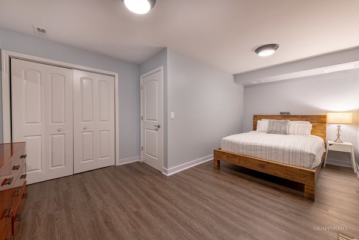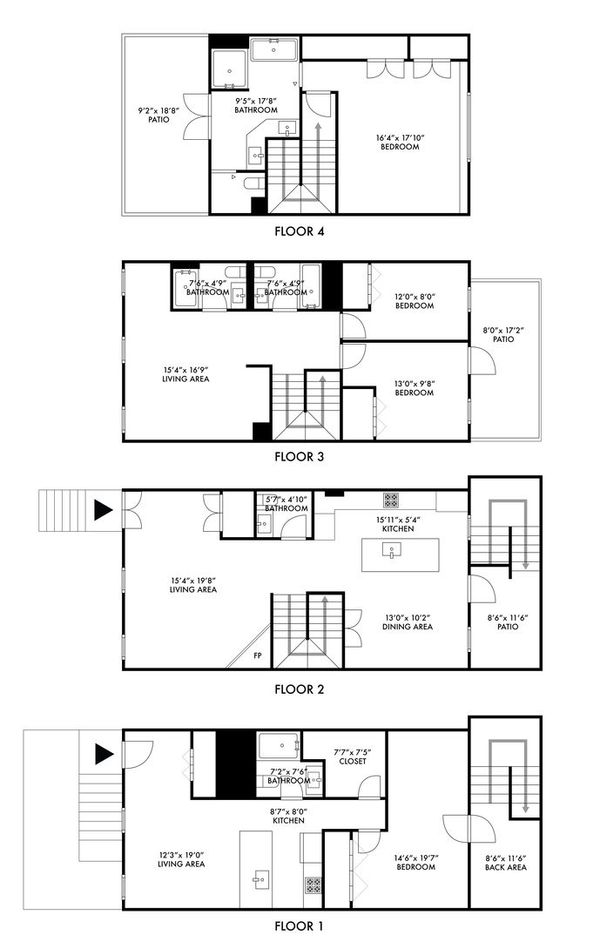15 N Ada Street
Chicago, IL
60607
About this home
Rarely available single family row home on West Loop's most charming tree-lined residential street. Extensively renovated in 2020, this 4-bedroom, 4.5 bath home spread over 4 levels comes with a two car garage and multiple outdoor spaces. The curb appeal of this home is evident from the first glance, with the limestone exterior in excellent condition, and brand-new front steps including security gate, and fresh parkway landscaping of boxwoods and pea gravel. The center staircase of this home and high ceilings throughout allows more generously proportioned living room and kitchen on the first floor. The living room's fireplace and extra height windows make it light and airy in the summer and spring, and cozy and inviting in the fall and winter. The kitchen adjacent to the living room is a chef's dream with Subzero fridge and freezer, Wolf range and oven, Bosch dishwasher and tons of cabinet space for storage! A moody powder room completes the first floor. The second level has another beautiful living space to use as another living room, children's play room, you name it! Two bedrooms and two full bathrooms complete the second floor, with a back deck off one of the bedrooms. The third floor was completely reimagined during the 2020 renovation into a stunning, full floor primary suite. The generously sized bedroom includes California Closets, motorized blackout shades, an unbelievable view of the Chicago skyline framed perfectly by a huge picture window. The beautiful primary bathroom is equipped with double vanity, soaking tub, heated floors and a separate water closet. The primary suite is completed with an outdoor deck newly refinished with Trex decking. The garden level of this home provides tremendous flexibility complete with a kitchen and full bathroom, it can act as an extension of the single family home, an in-law suite, or an apartment or AirBnB for extra income - current owners garnered over $2200/mo in AirBnB income in 2023. Literally steps from incredible schools like The Gardner School, Skinner Elementary, and Whitney Young High School. Single family living in the West Loop is hard to find, call this beautiful example home.
