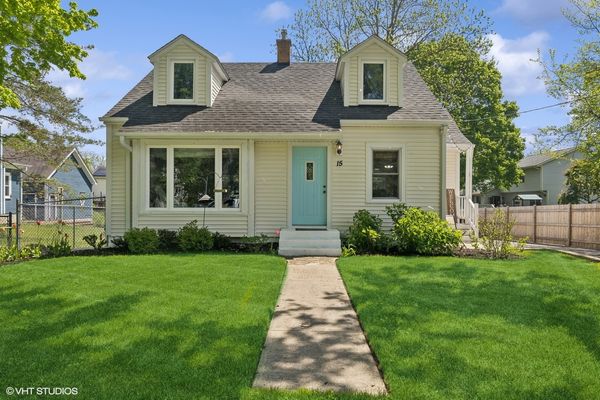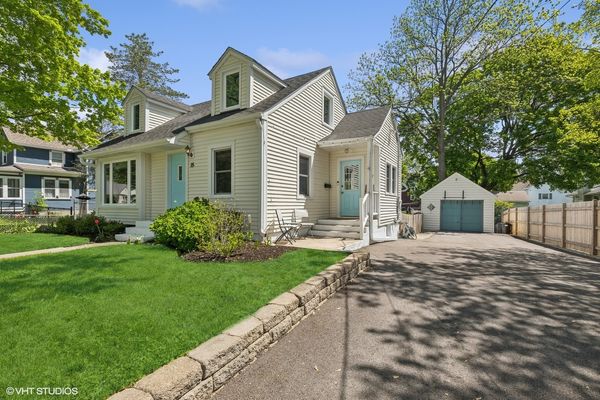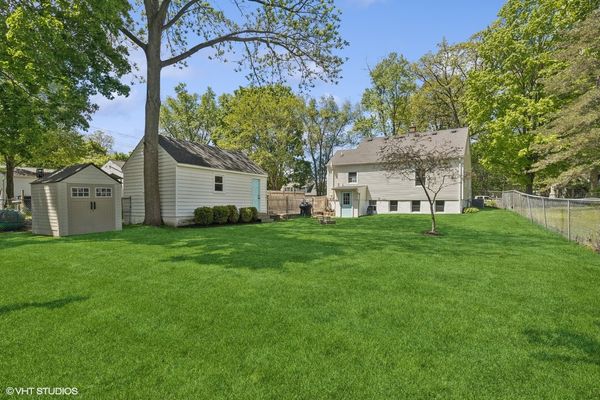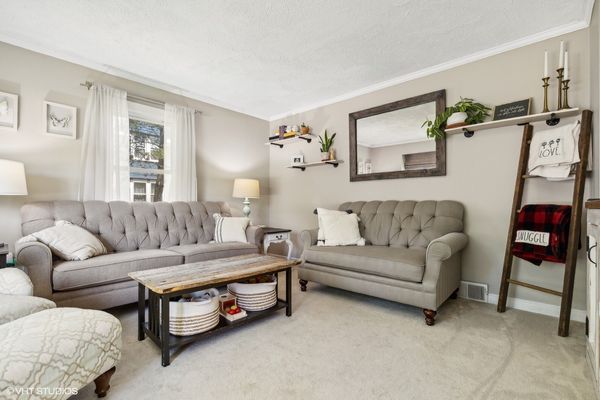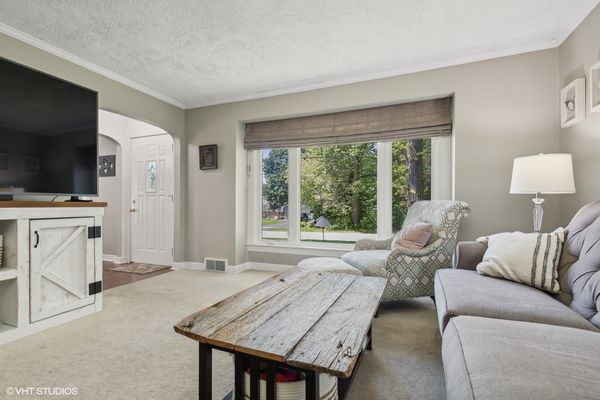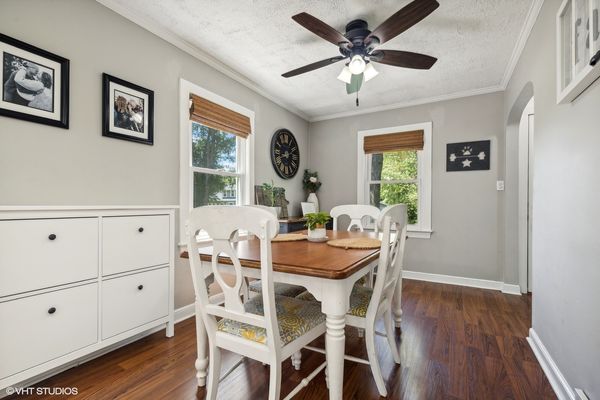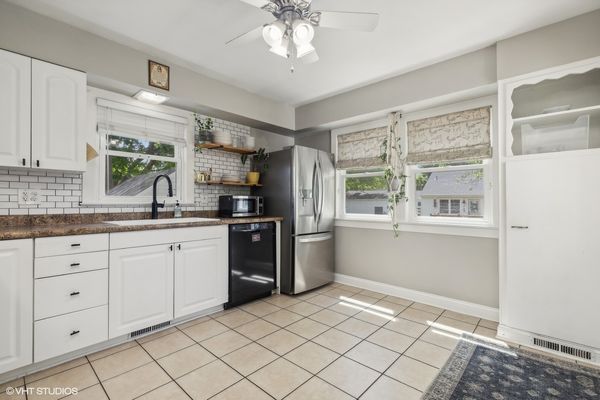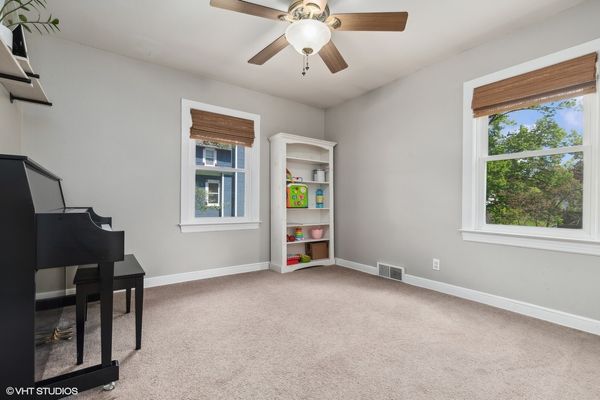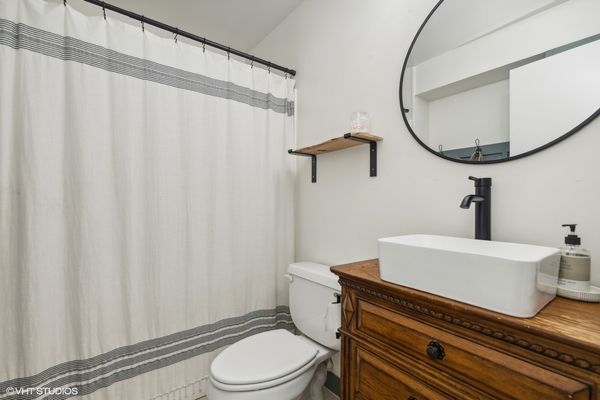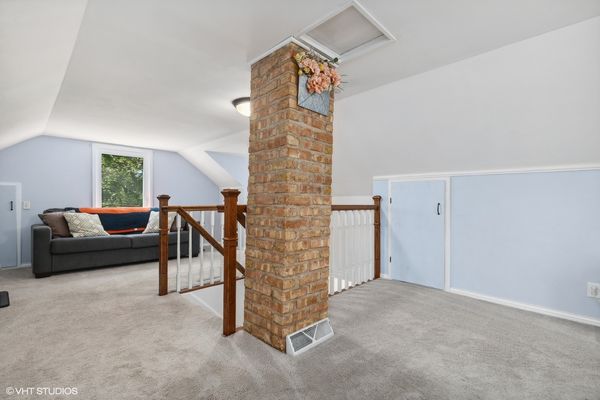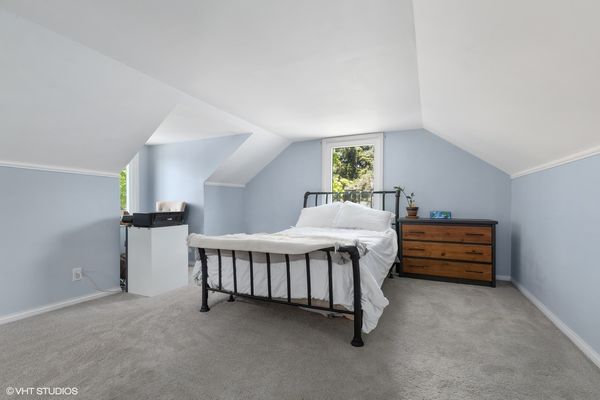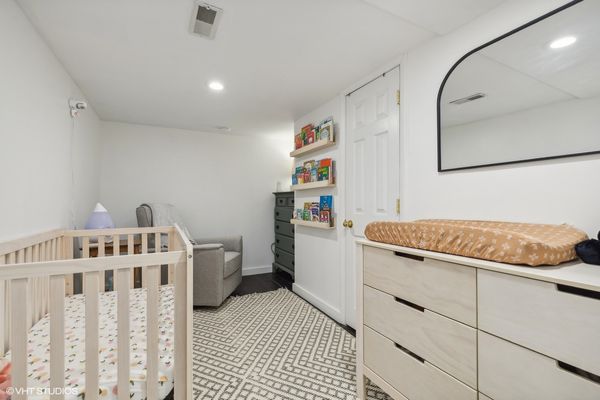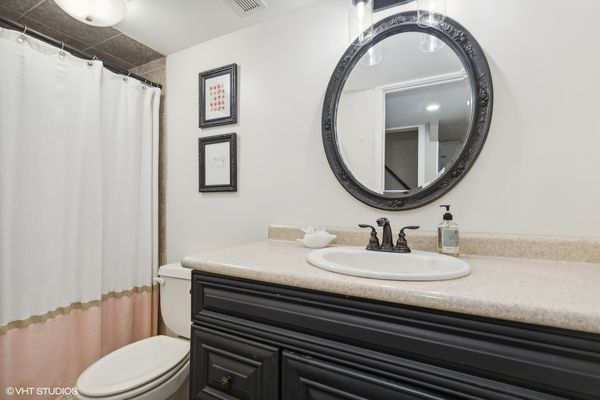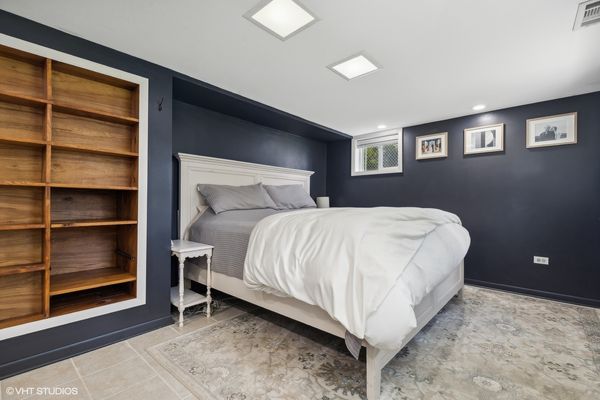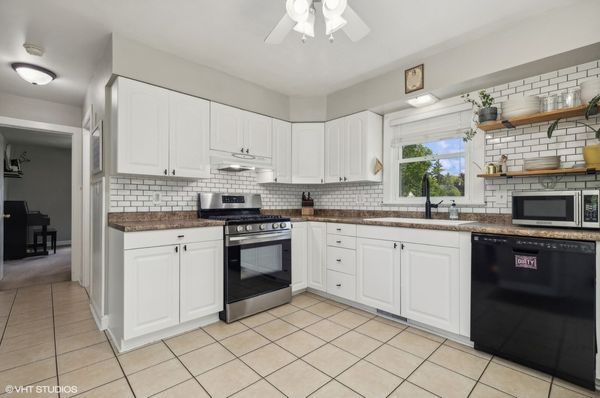15 FRANCIS Avenue
Crystal Lake, IL
60014
About this home
Step into the idyllic charm of downtown Crystal Lake living with this captivating Cape Cod abode. Nestled on a picturesque street, this delightful home boasts convenience and character at every turn. Just a stone's throw away from urban amenities, it's a mere 1 mile from the train station and a quick 0.5-mile stroll to the library, making it a commuter's dream and a haven for book lovers alike.This 3-4 bedroom, 2 full bathroom residence exudes warmth and welcome from the moment you lay eyes on its lovely blue door. Classic dormers add to its storybook appeal, hinting at the enchanting spaces within. Step inside to discover an abundance of upgrades thoughtfully woven into every nook and cranny. Picture yourself unwinding in the cozy living spaces, knowing that modern comforts like a new water heater, gutters, driveway, and garage roof (all in 2022) ensure worry-free living. The heart of the home, the kitchen, beckons with its fresh updates including a new fridge (2022), oven/stove (2021), and a charming new backsplash. Nine new windows installed in 2022 flood the home with natural light, highlighting the craftsmanship and care evident in every detail. With its blend of timeless appeal and modern amenities, this enchanting Cape Cod invites you to embrace the essence of downtown Crystal Lake living. Come, make this haven yours and let every day unfold in a setting as charming as it is convenient.
