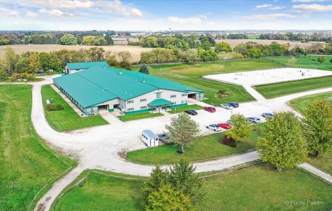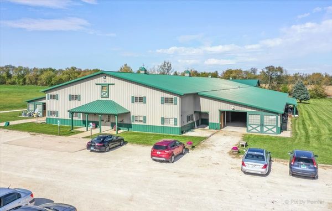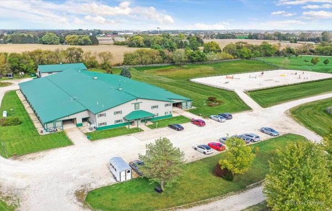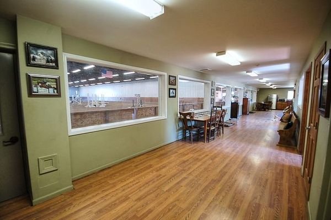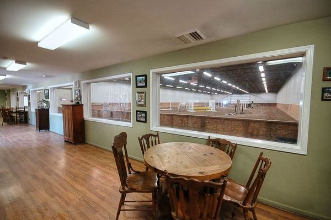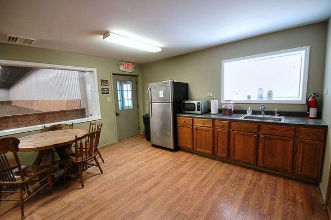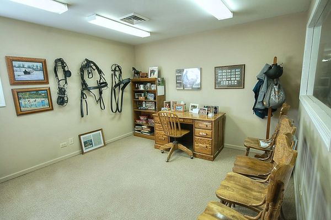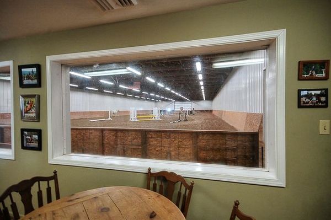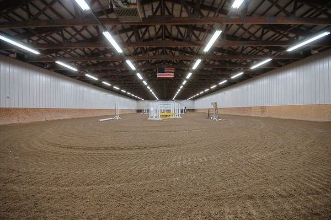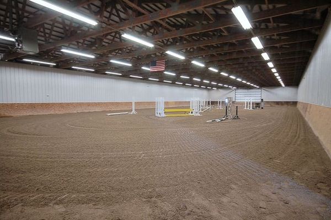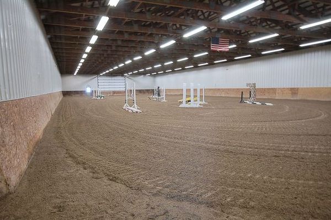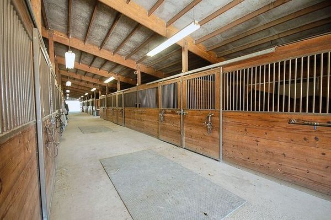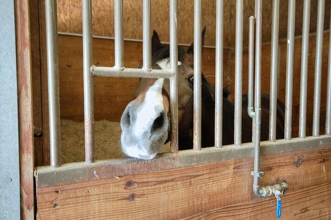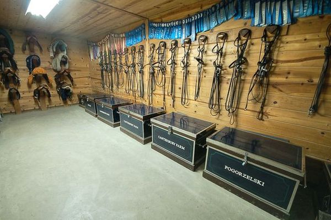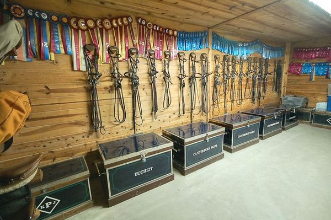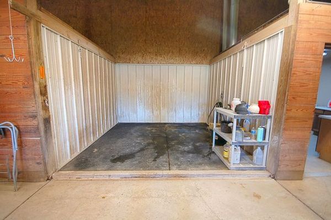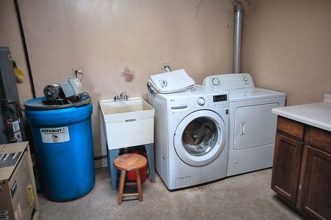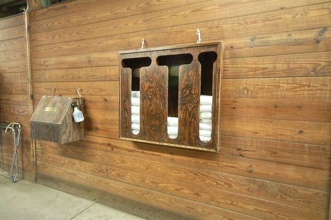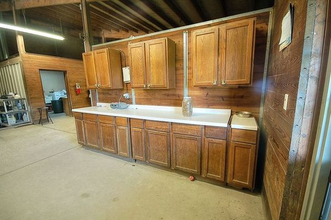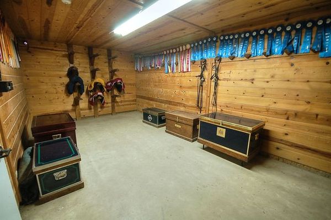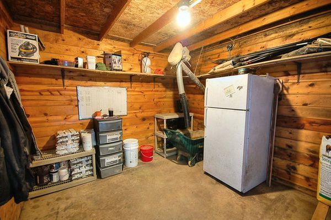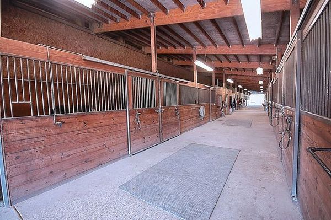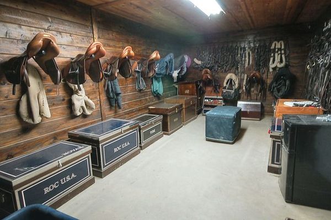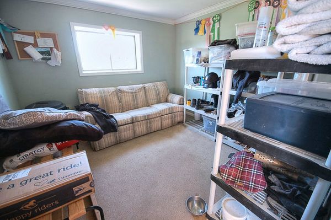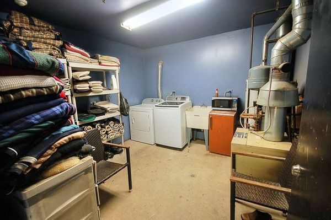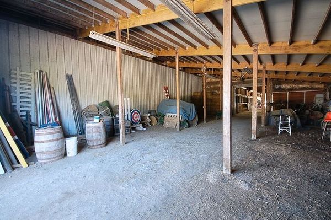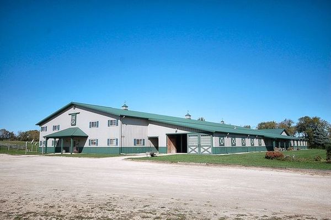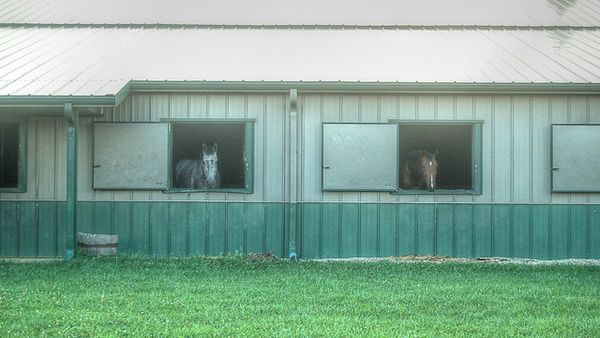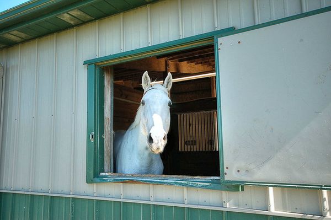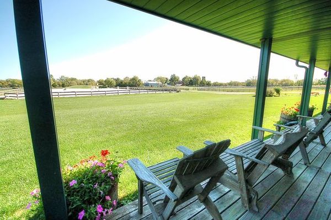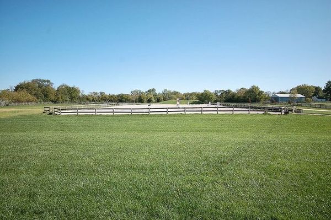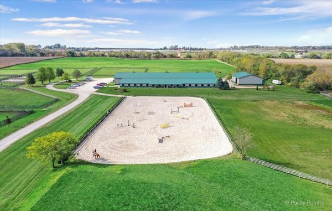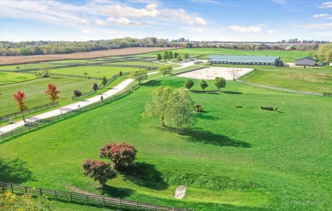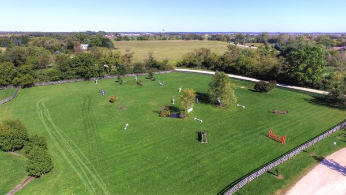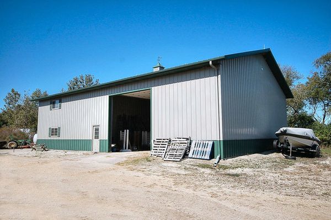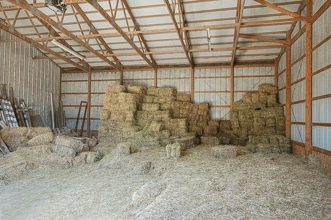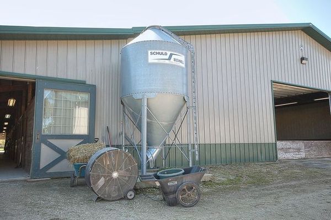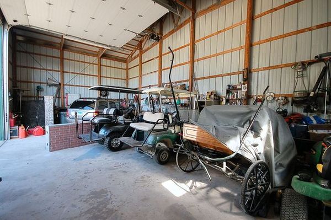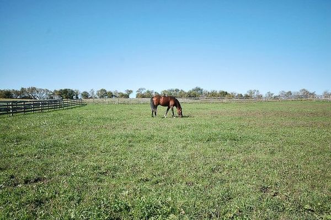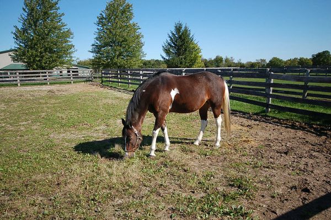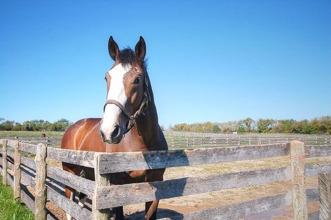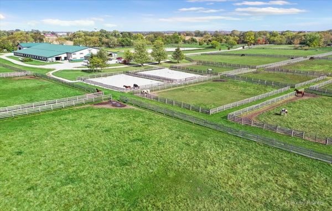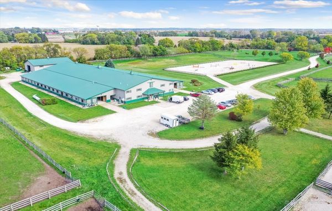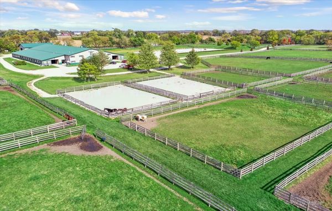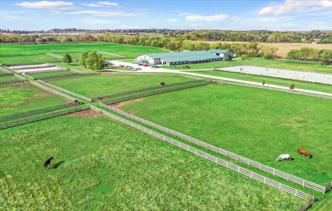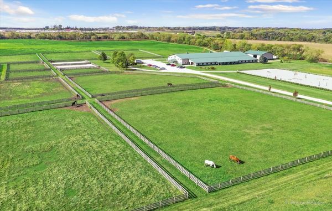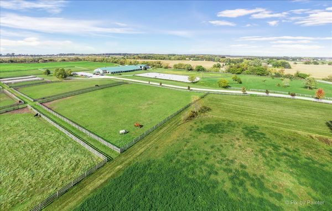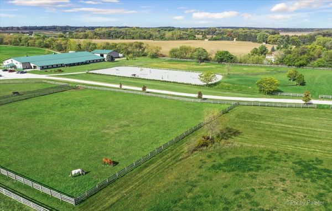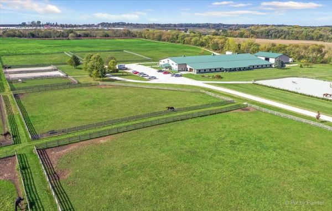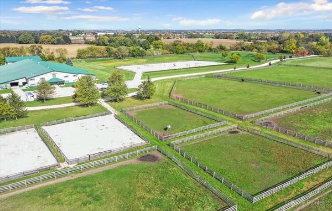14N200 Thurnau Road
Hampshire, IL
60140
About this home
Canterbury Farm--Built in 2002, this exceptional 40 acre facility has been a premier Hunter/Jumper Show Barn & Training facility for the past 22 years. There are 42 (12x12) matted stalls with room for 5 more, half-Dutch door windows on outside wall stalls, water hydrants to each stall, radiant floor heat in stable aisle, 72x180 heated indoor arena with 16' clearance, kickboards & 2022 new sand footing, 3 Tack rooms, 2 H/C Wash racks, 2 laundry rooms with W/D & storage, feed room with 2 ton grain bin with auger, auto-mist Fly control system & barn cupolas with fans. The 24x72 viewing room to the indoor arena has kitchenette, 2 offices, 2 restrooms, radiant floor heat, mini-split system & is handicapped accessible. The second floor of the viewing area has storage & potential living quarters. The outdoor arena is 125x250 with east side veranda for viewing and a 250x250 grass hunt course with water jump, hills & trees, 7 pastures, 5 paddocks & 2 dry lots for turnout with 2 1/2 miles of 4-board wood fencing & 12 acres in hay. The storage barn is 60x72x24 with 14' overhead doors, hay storage area & shop area with 220v electric. Farm electric is 600 amp with 2 separate boxes. Tractors & other farm equipment are available separately and are not included in the farm price. Located just 5 miles from the Rt47/I-90 exit. This is the first time this exceptional property has been available for purchase and it is suitable for all disciplines of riding. This is an operating business--Showings are by appointment only--Qualified buyers only.
