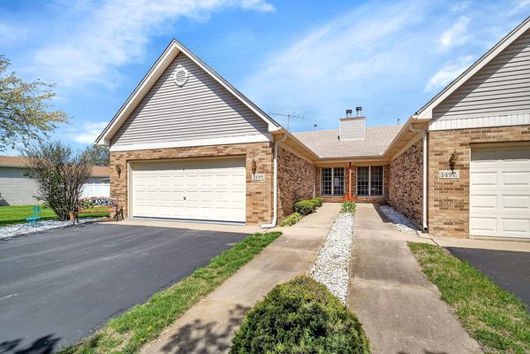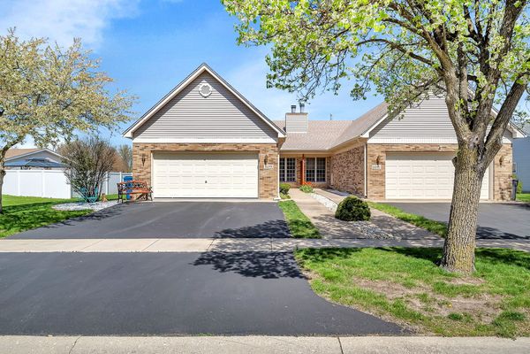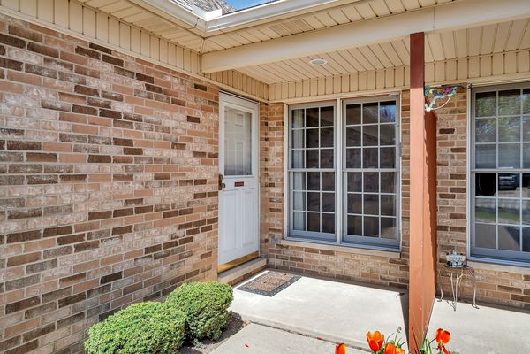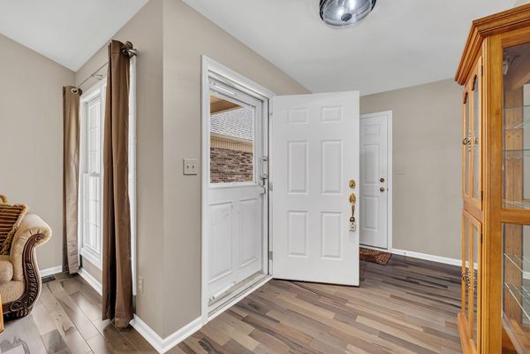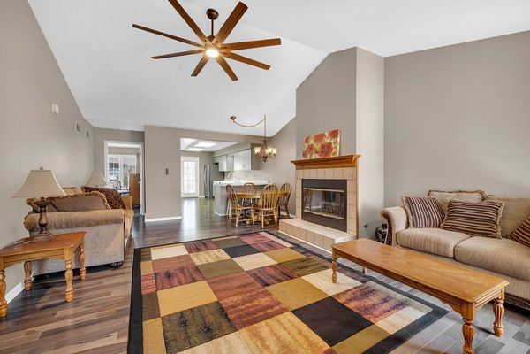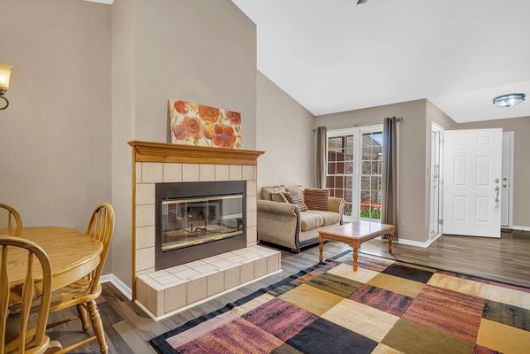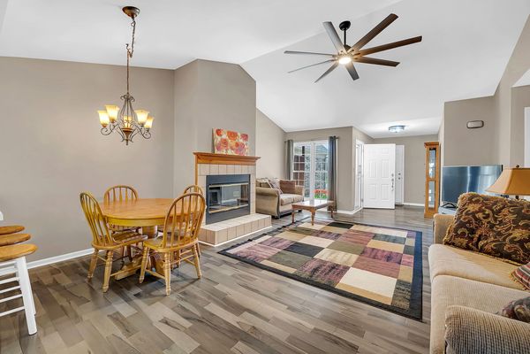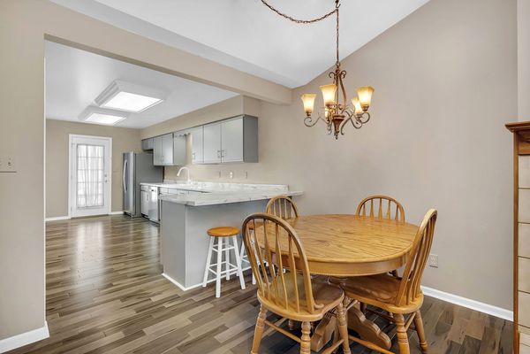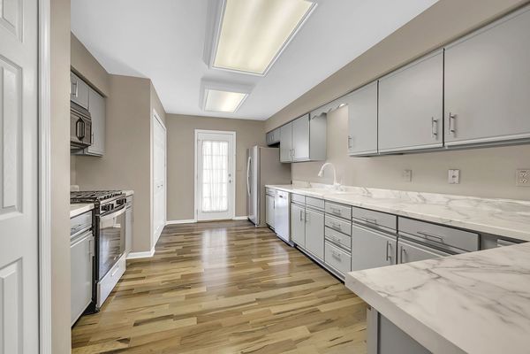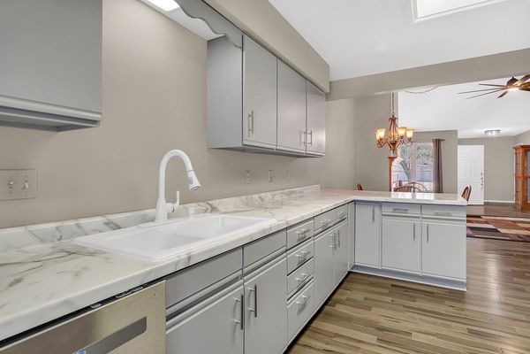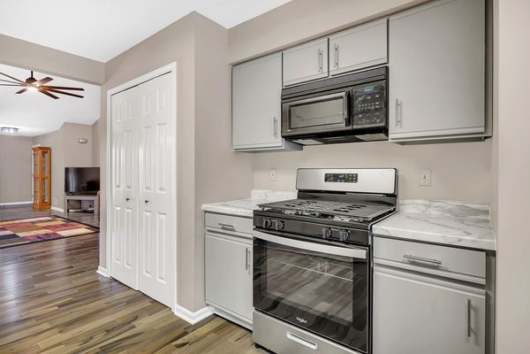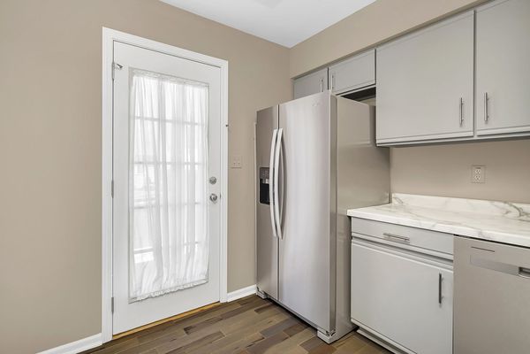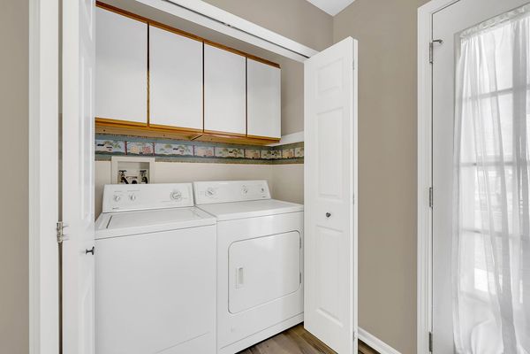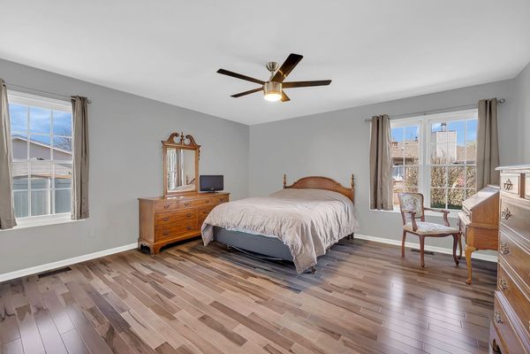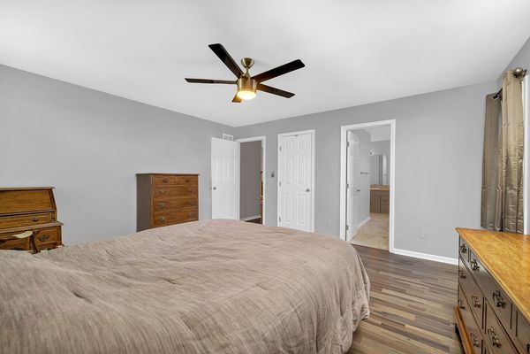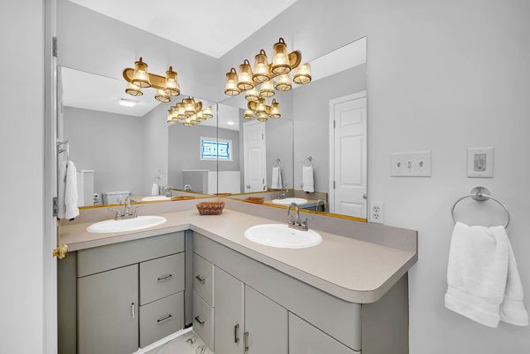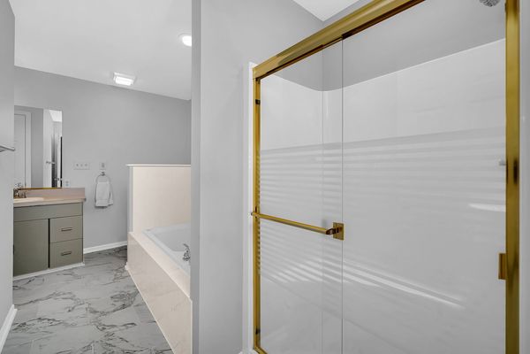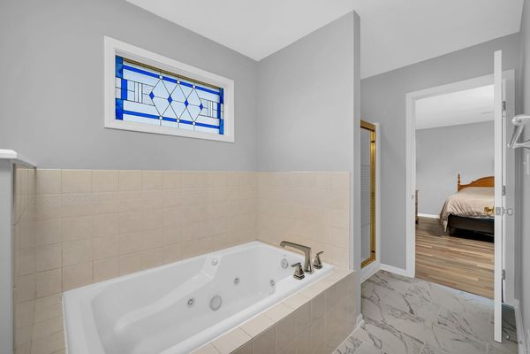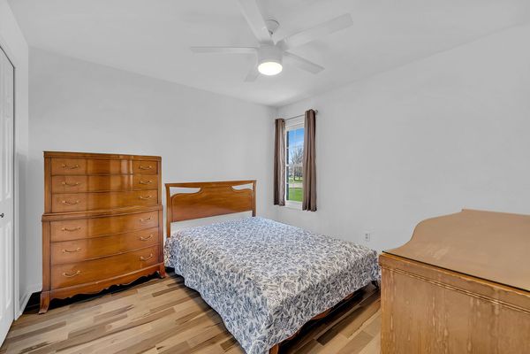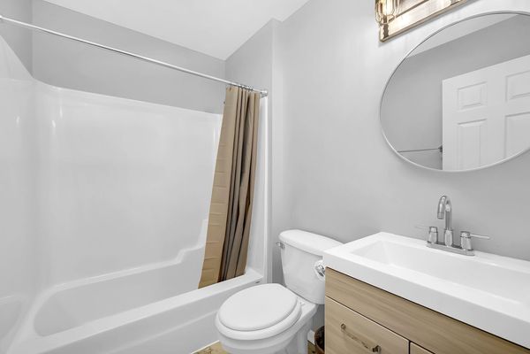1499 Jo Lin Drive
Morris, IL
60450
About this home
Welcome to your new home nestled in Bristol Point subdivision. This lovely ranch-style duplex boasts a comfortable layout with 2 bedrooms and 2 bathrooms, providing just the right amount of space for your family or guests. As you step through the front door, you're greeted by a warm and inviting Brazilian Pecan hardwood floors that flows effortlessly throughout the home. The open-concept living area is perfect for both relaxing evenings in and entertaining friends and loved ones. The kitchen features brand new SS appliances, ample cabinet & counter space, and a convenient breakfast bar, making meal preparation a breeze. Adjacent to the kitchen, the dining area offers a cozy spot to enjoy delicious meals with family and friends. Main floor laundry too! Retreat to the spacious master bedroom, complete with an ensuite bathroom with double sinks, whirlpool tub, separate shower and walk in closet. There is also a 2nd bedroom and 2nd full bath on the main level. Full unfinished basement, offering endless possibilities for customization and expansion to suit your unique needs and preferences. Outside, a concrete patio awaits, perfect for dining, morning coffee, or simply soaking up the sunshine. And with a two-car garage, you'll have plenty of space for parking and storage. Located in a sought-after neighborhood with Saratoga schools, this home offers not just a place to live, but a lifestyle to be cherished. Come and experience the epitome of comfort, convenience, and community in this delightful home.
