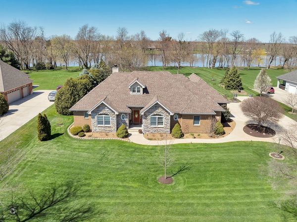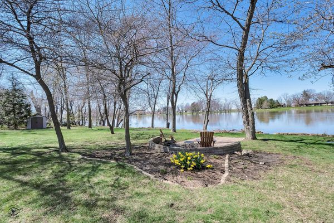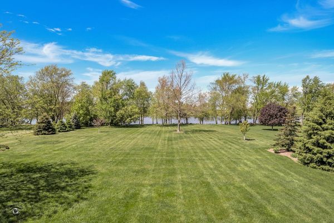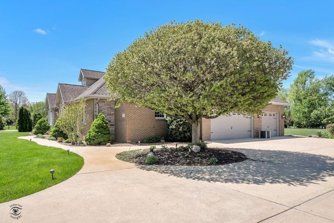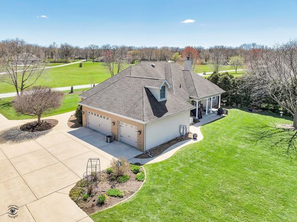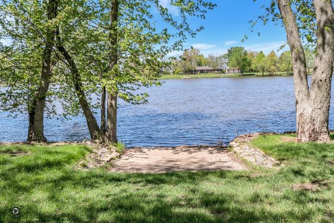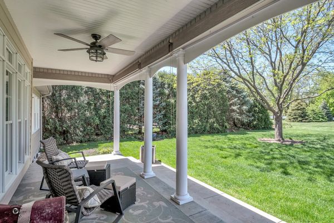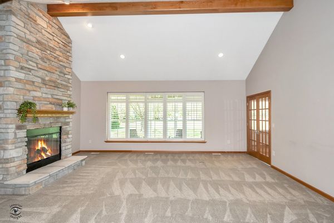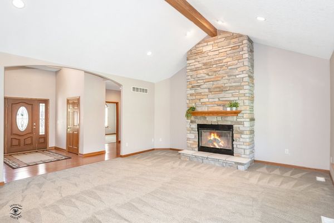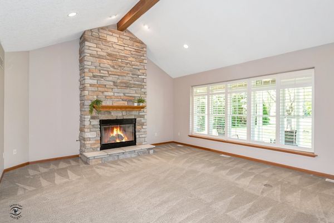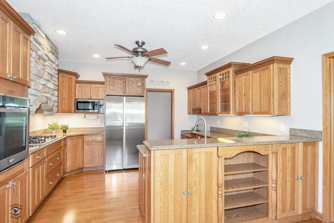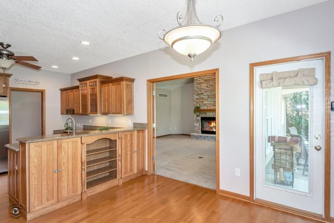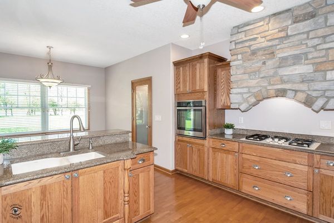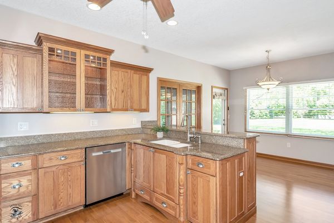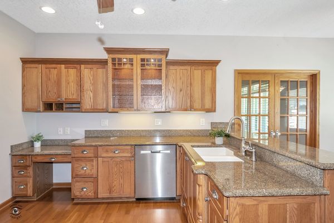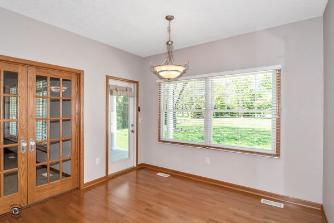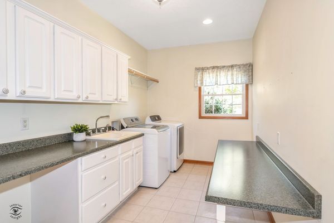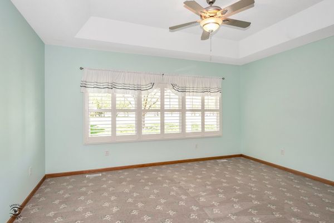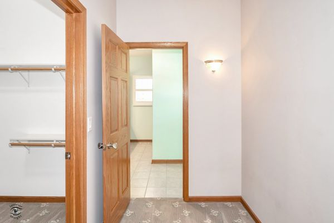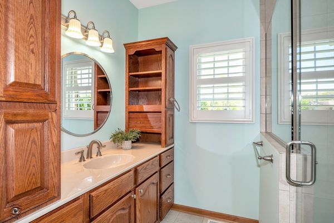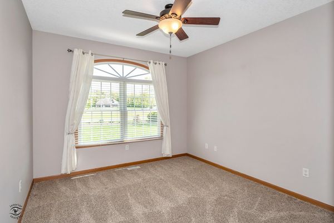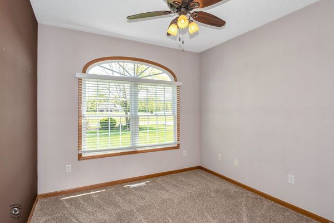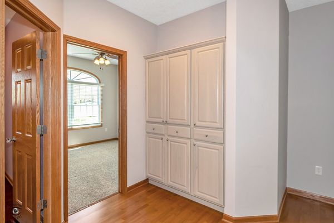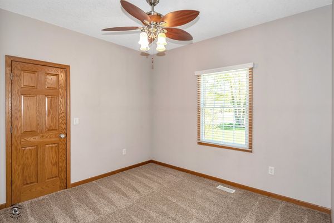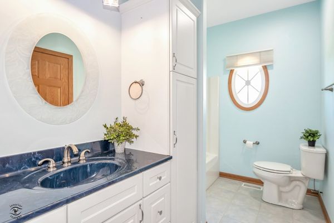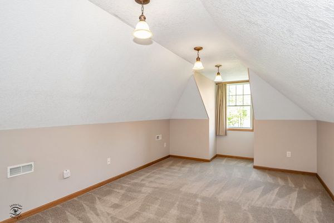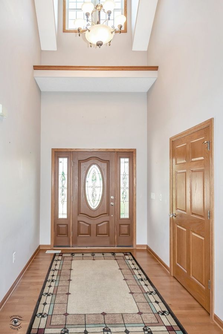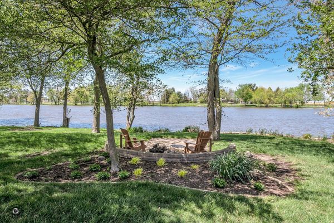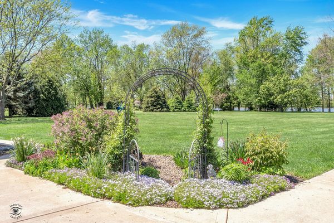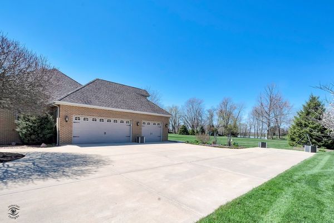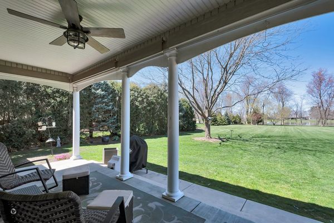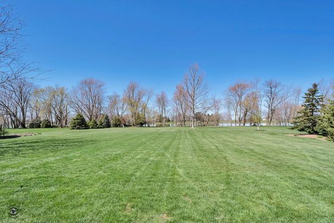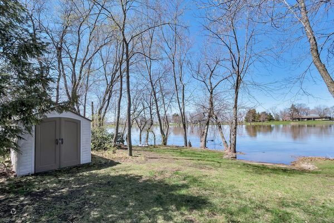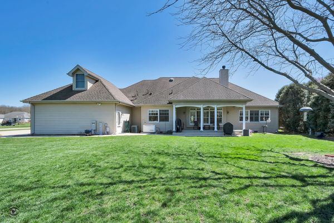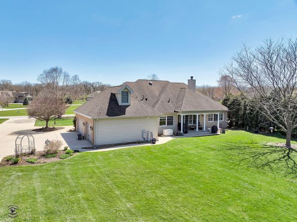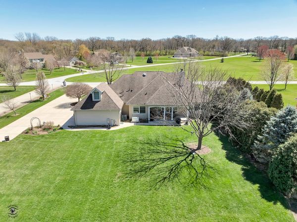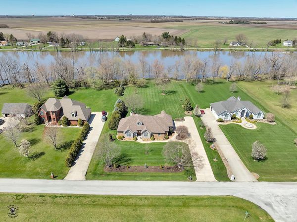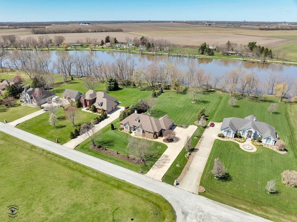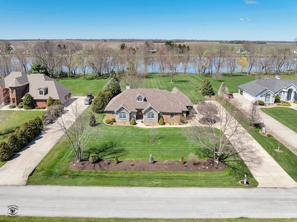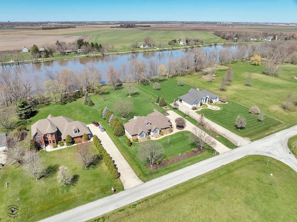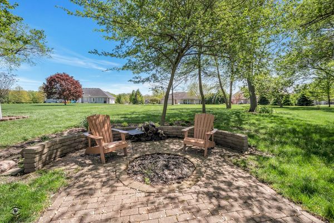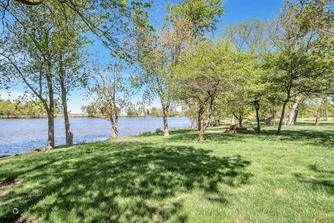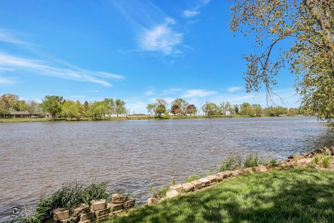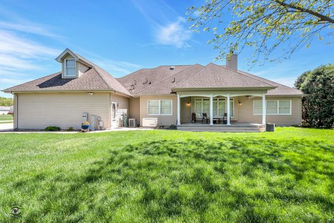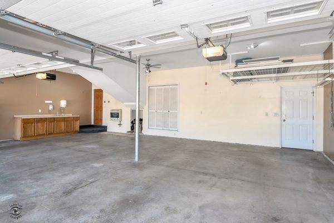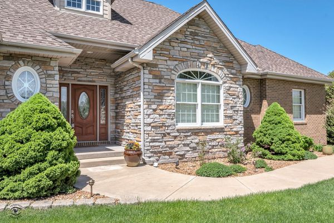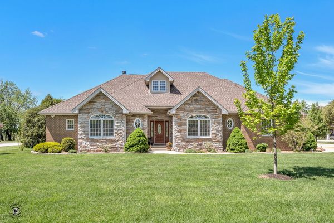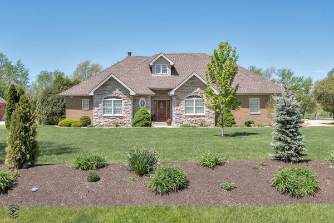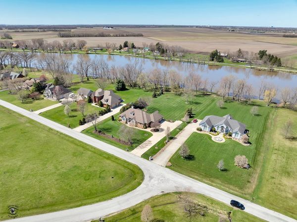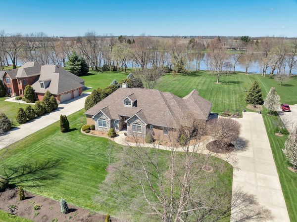1498 BITTERSWEET Drive
St. Anne, IL
60964
About this home
Presenting a once-in-a-lifetime opportunity to own a luxurious riverfront estate, spanning nearly 2 acres with a majestic 150 feet of water frontage. This exclusive property offers a lifestyle of unparalleled luxury and privacy. Central to this extraordinary estate is a beautifully crafted ranch home featuring four spacious bedrooms, 2.5 baths, and a three-car heated garage. The grandeur of the great room, with its soaring cathedral ceiling adorned with a wood beam and a cozy fireplace, sets a tone of sophisticated comfort. The large primary bedroom is a sanctuary of tranquility, boasting a tray ceiling, an ensuite with a tile walk-in shower, and an amazing view of the river - a daily luxury. Each bedroom is complemented with walk-in closets, ensuring ample storage and organization. The home is enhanced by a large covered back patio, perfect for entertaining or enjoying peaceful riverfront views. The kitchen, a chef's delight, features a convenient breakfast bar, a spacious pantry, and modern appliances. Most ceilings throughout the home are an impressive 9 feet high, adding to the sense of space and grandeur. The second-story office is a haven for productivity, offering serene river views, while the walk-in attic space provides additional storage or can be transformed into your personalized retreat. Adding to the home's practicality is a large laundry room, ensuring household tasks are managed with ease. The property's comfort is further augmented by a 2022-installed whole house Generac generator, a new Navien tankless water heater (2024), and a full-house humidifier installed in 2022 ensuring uninterrupted comfort and security. Enhancing the property's majestic allure, the impressive, professional landscaping throughout creates a stunning oasis, perfectly framing the home's riverfront elegance. This property is more than a home; it's a retreat designed for those who seek a life of luxury, comfort, and breathtaking river views. Make this unmatched riverside sanctuary yours and indulge in a lifestyle that most can only dream of. Close to Interstate and approximately 60 miles South of Chicago. Call today for your private showing!
