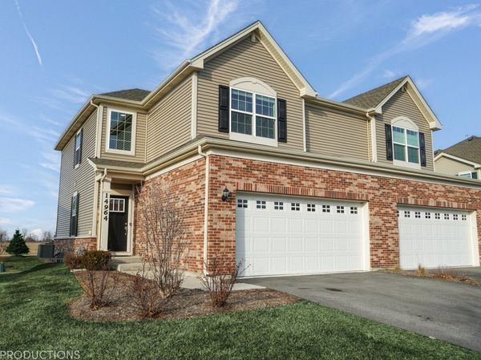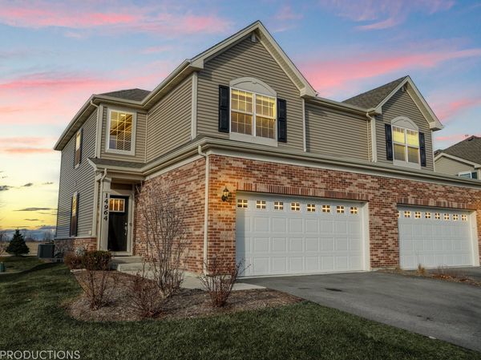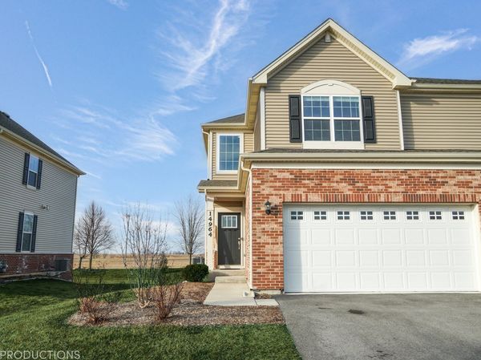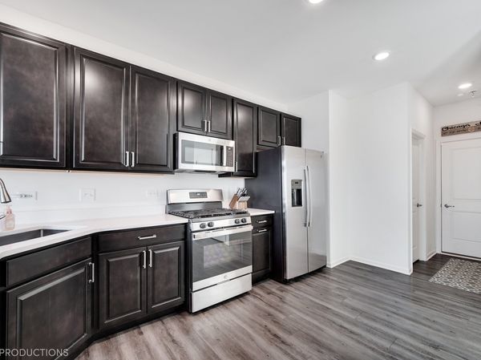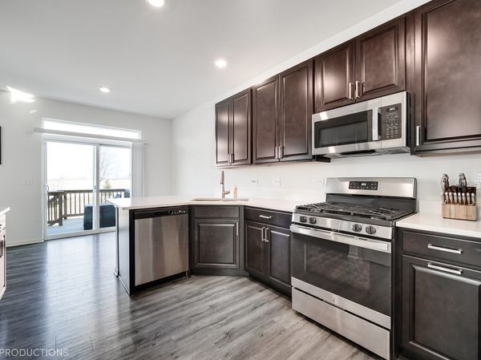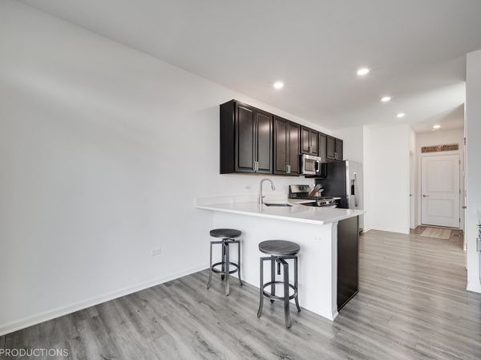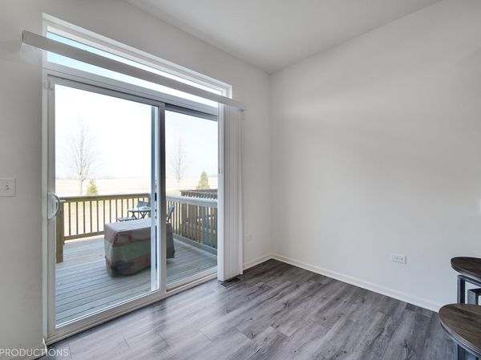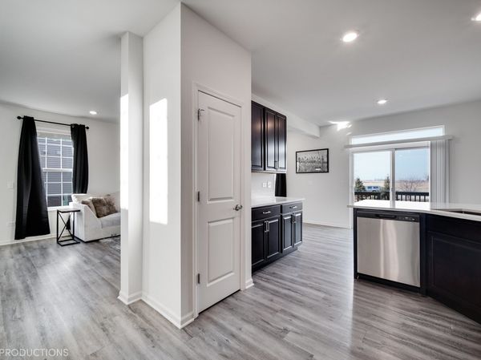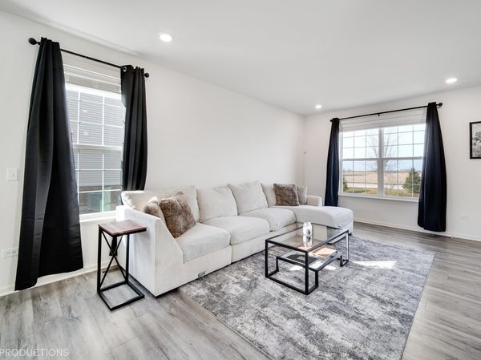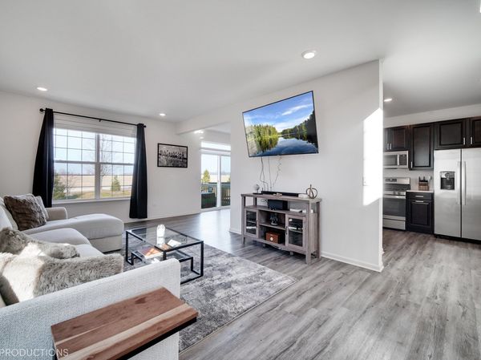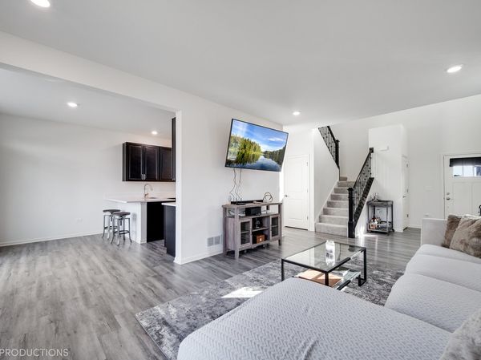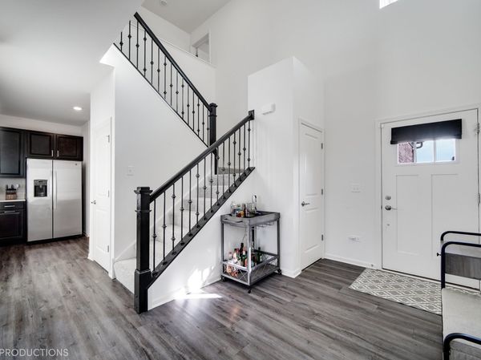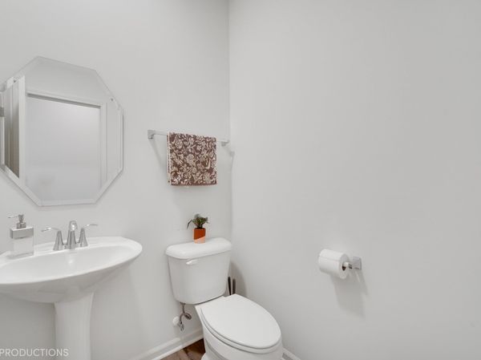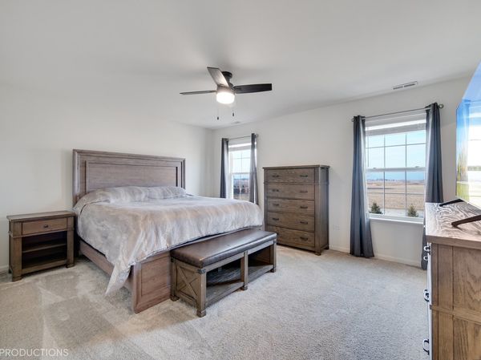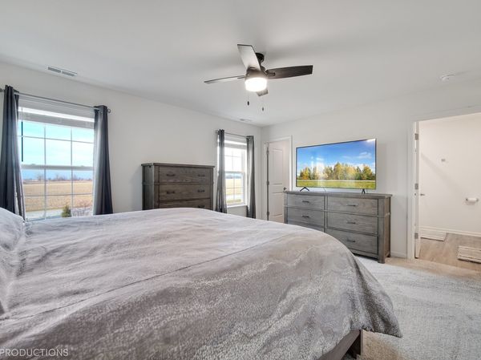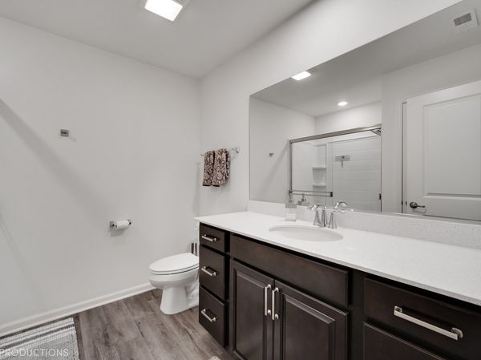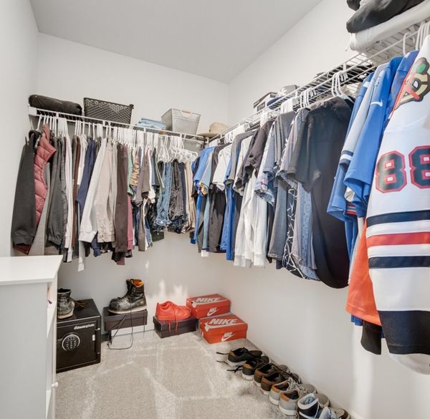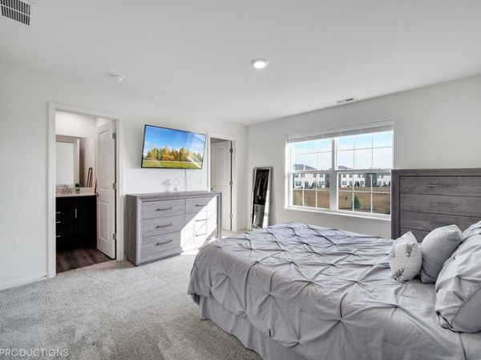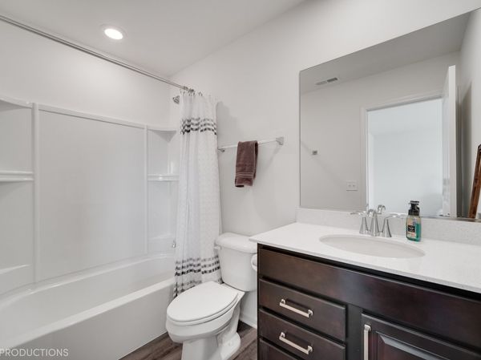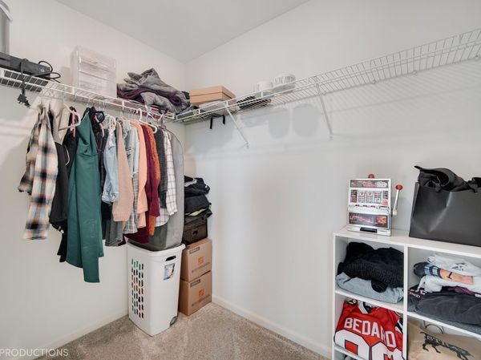14964 W Cyrus Drive
Manhattan, IL
60442
About this home
Welcome Home to this ONLY 2 YEARS YOUNG DUPLEX in the much desired Subdivision of Stone Gate in Manhattan! This Stunning 2 Bedroom, 2 1/2 Bath, 2 Car Garage with Basement is a Must See! When you walk up to enter the home, you will be greeted with a Decorative Craftsman style Front Door with a Ring Video Doorbell and Schlage Wi-Fi Smart Lock! As you walk in you will be greeted with a Spacious Foyer and Generous Size Family Room! The Beautiful Kitchen has Aristokraft 42" Maple Cabinets, Quartz Countertops, All Stainless Steel GE Appliances, a Pantry, and a Peninsula you can sit at for Entertaining. There is also a 1/2 Bath on the Main Level! The whole Main Level has Shaw Vinyl Plank Flooring! Off of the kitchen you can step out onto your Beautiful 12 x 12 Deck overlooking the HUGE Yard! On the 2nd Level, you will find a Loft that you can use for Office Space or another sitting area, as well as 2 VERY SPACIOUS Bedrooms! The Primary Suite has a Nicely Sized Walk In Closet. The Ensuite Bathroom has 35" Maple Cabinets with Quartz Vanity Top and a Walk in Shower with a Clear Glass Door! The 2nd Bedroom is a Very Nice Size as well with a Walk In Closet and it's own Ensuite Bathroom which includes 35" Maple Cabinets with a Quartz Vanity top and a Bathtub! The Laundry Room is conveniently located on the 2nd Level, and the Newer Washer and Dryer will be staying! The Unfinished Basement is waiting for your ideas for completing to add even more living space! Other Highlights are: Honeywell Wi-Fi Thermostat, Double Pane Windows, Fully Sodded yard with Landscaping, Insulated Steel Garage Door with Windows, and Garage Door Opener with Keypad! Manhattan is an up and coming area with Great Schools! This DUPLEX will go fast, so don't wait to come out and see this one!
