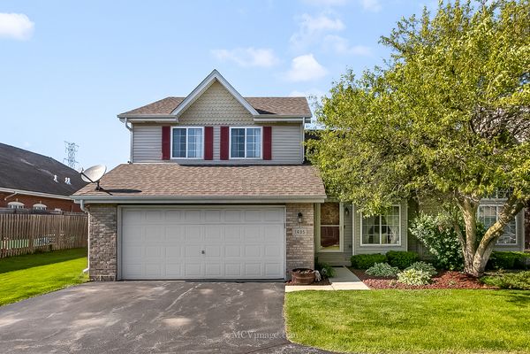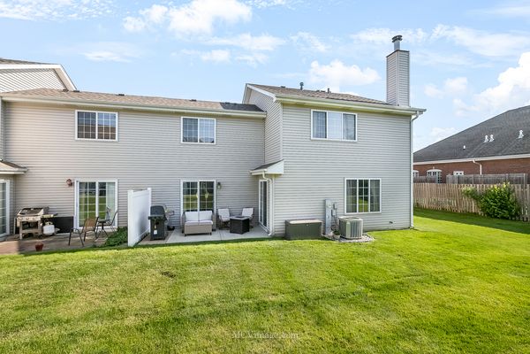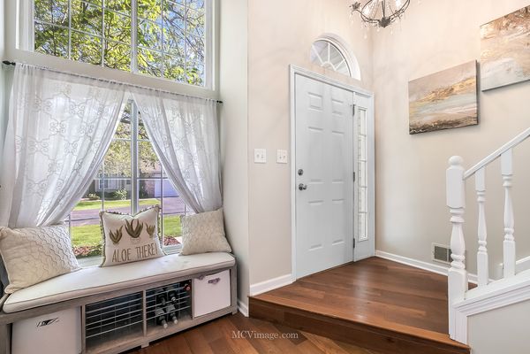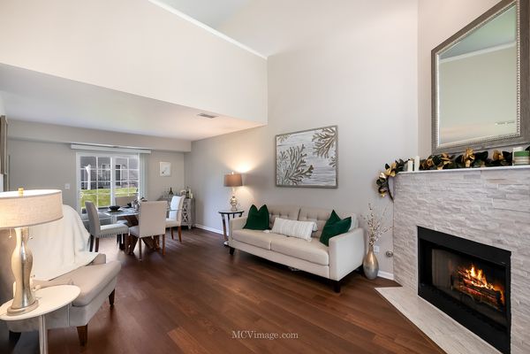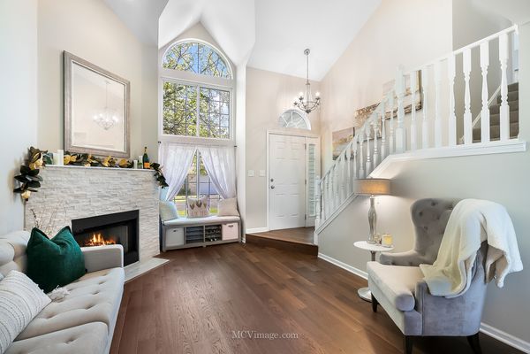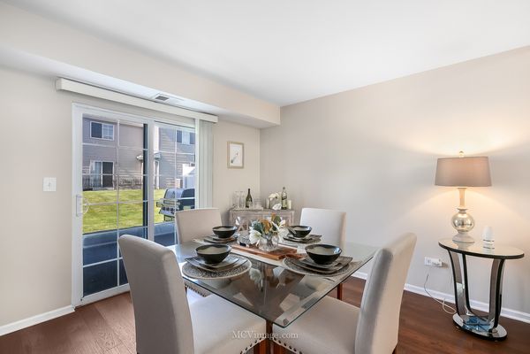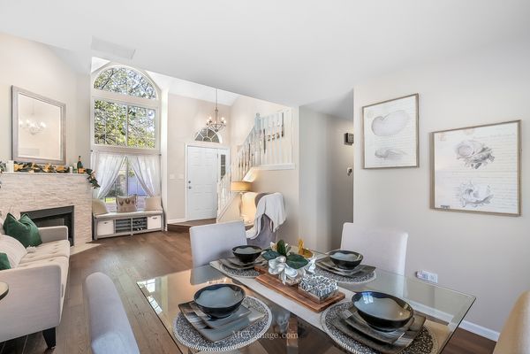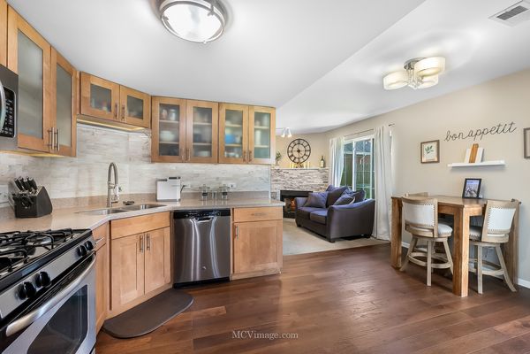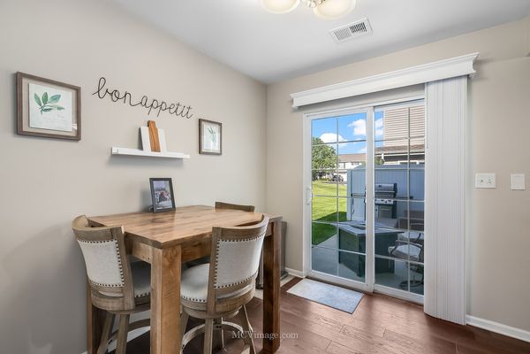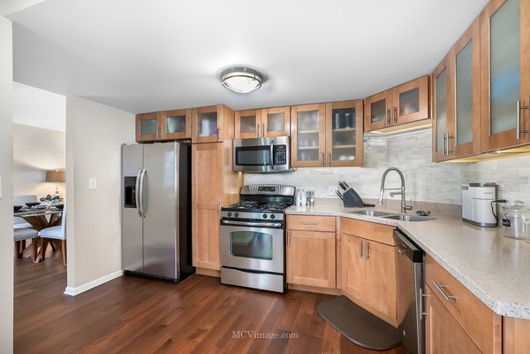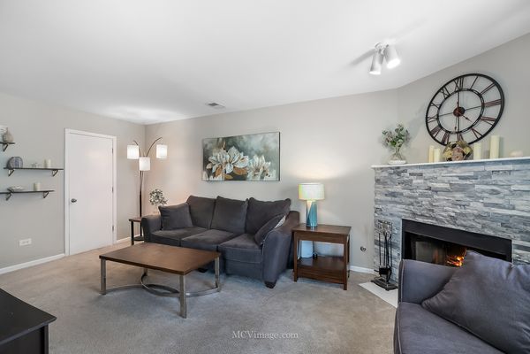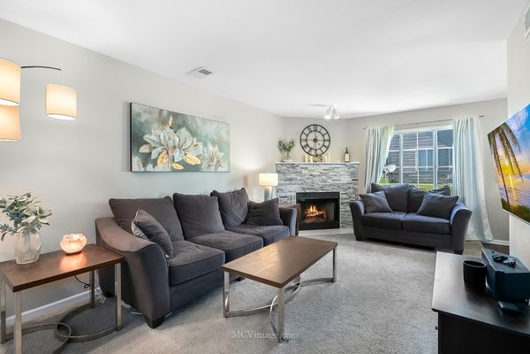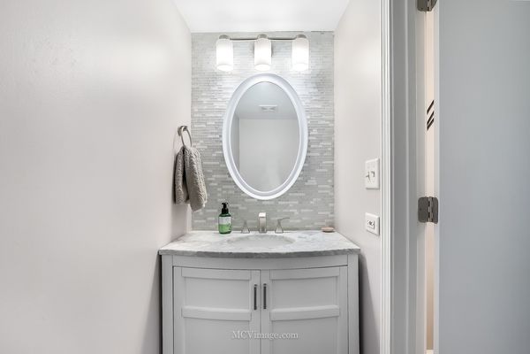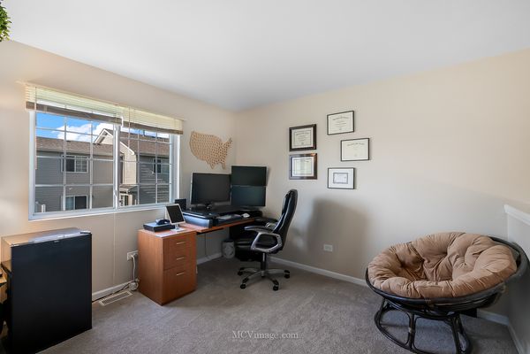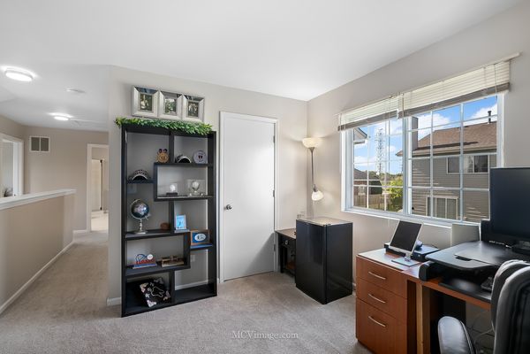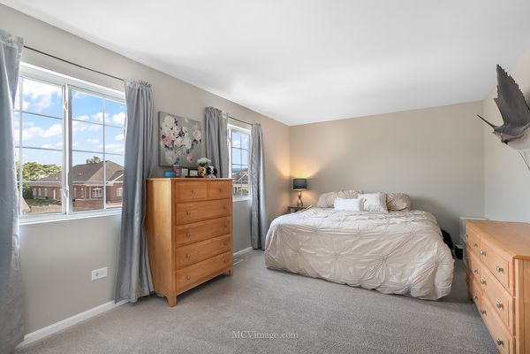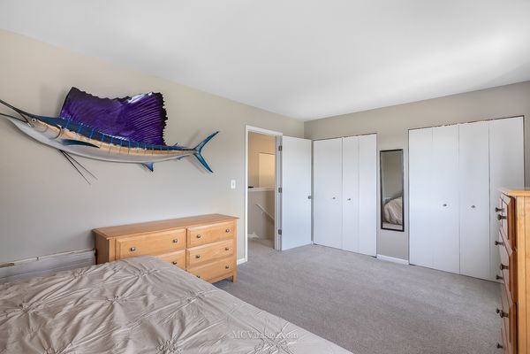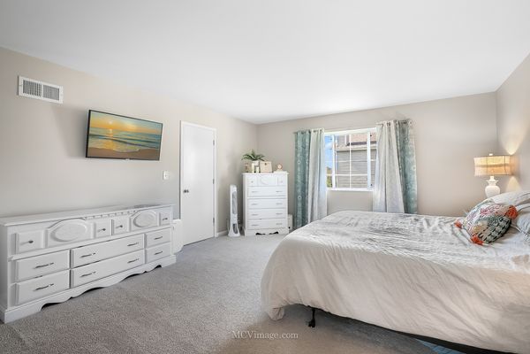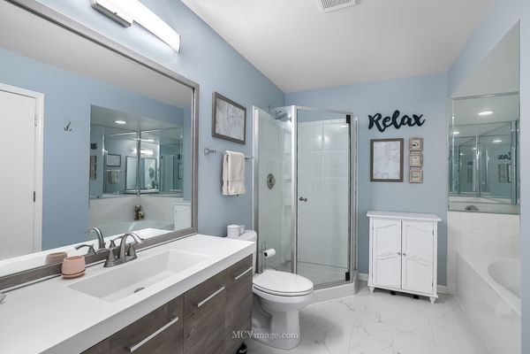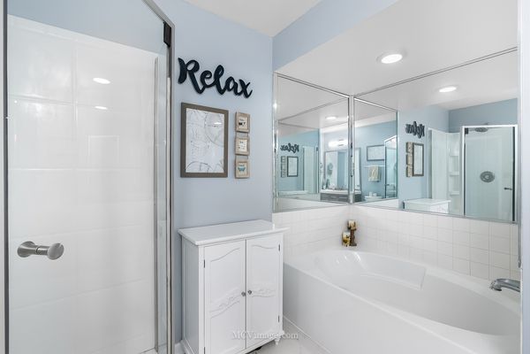1495 Berta Drive
Crest Hill, IL
60403
About this home
Introducing this charming end unit townhouse in a quiet neighborhood, this delightful home offers the perfect blend of comfort and convenience. Boasting two bedrooms, a versatile loft, and one and a half baths, this home is ideal for those seeking a cozy yet spacious living space. As you step through the front door, you are greeted by a warm and inviting living room, with a cozy stone fireplace, perfect for relaxing evenings or entertaining guests. Natural light streams in through the windows, illuminating the space and creating an airy atmosphere. The adjacent dining room provides an elegant setting for enjoying meals with family and friends, while the open layout seamlessly connects to the kitchen, making serving and cleanup a breeze. The well-appointed kitchen is a chef's delight, featuring ample counter space, modern appliances, and plenty of storage for all your culinary needs. Whether you're preparing a quick breakfast or whipping up a gourmet dinner, this kitchen is sure to inspire your inner chef. Adjacent to the kitchen is the cozy family room, where you can unwind with a good book or enjoy movie nights with loved ones. Sliding glass doors lead out to a private patio, perfect for alfresco dining or simply soaking up the sunshine. Upstairs, you'll find two spacious bedrooms, each offering comfort and tranquility for restful nights. The versatile loft space can be used as a home office, playroom, or additional sleeping area, providing flexibility to suit your lifestyle needs with a large walk in closet. With one and a half baths, morning routines are a breeze, and guests are always accommodated comfortably. Thoughtful touches such as updated fixtures and ample storage enhance the functionality and appeal of these spaces. Conveniently located near shops, restaurants, and recreational facilities, this townhouse offers the best of both worlds - a peaceful retreat to call home, with all the amenities and attractions of the city just moments away. Don't miss your chance to make this lovely end unit townhouse your own - showings to start Sunday June 2nd at 9am!
