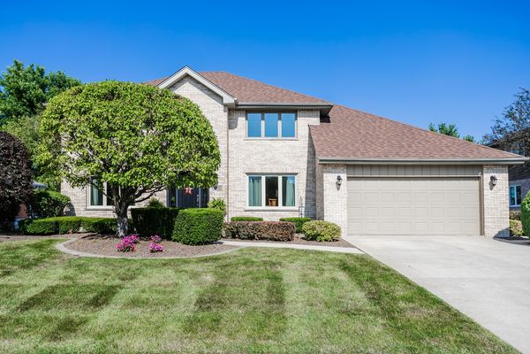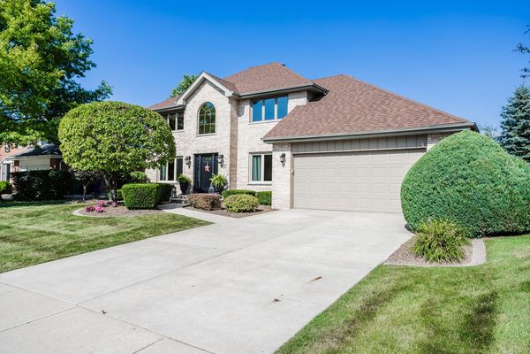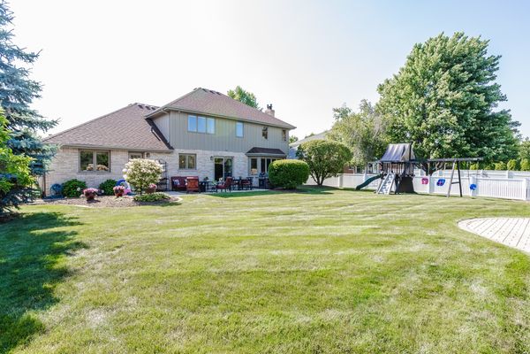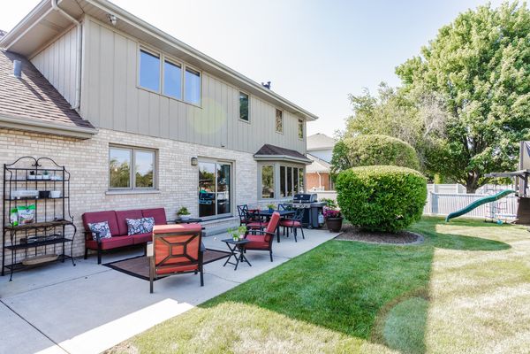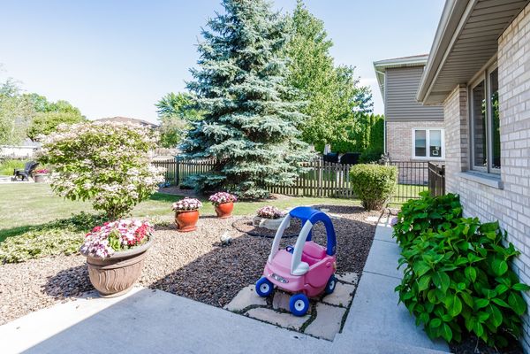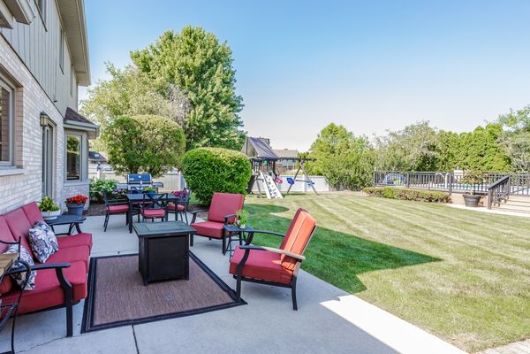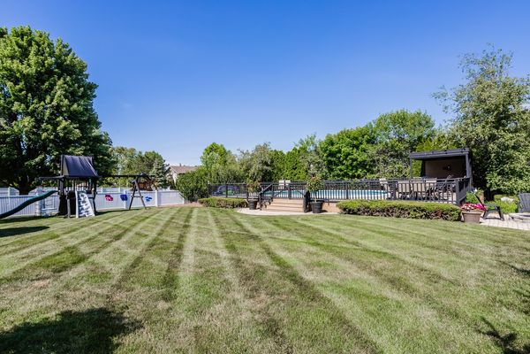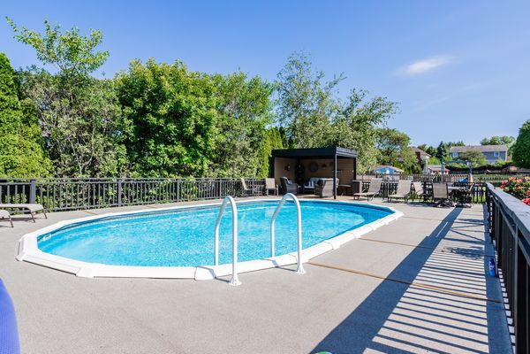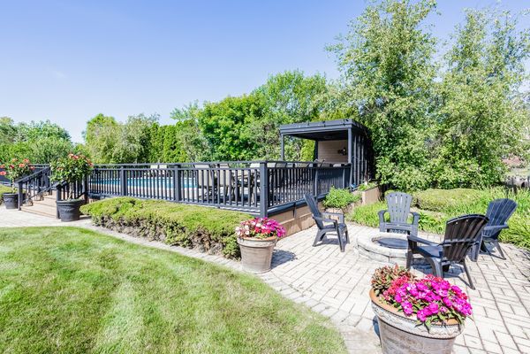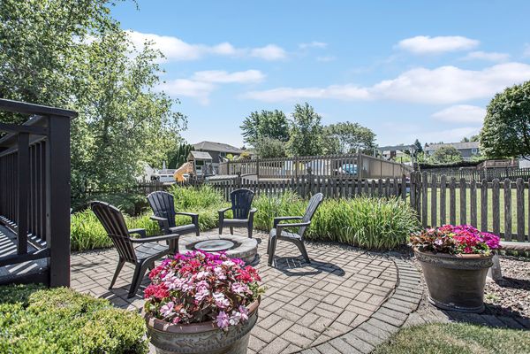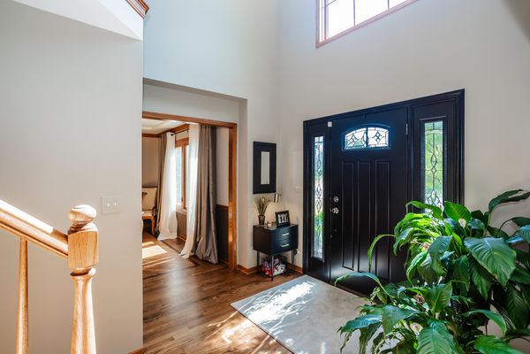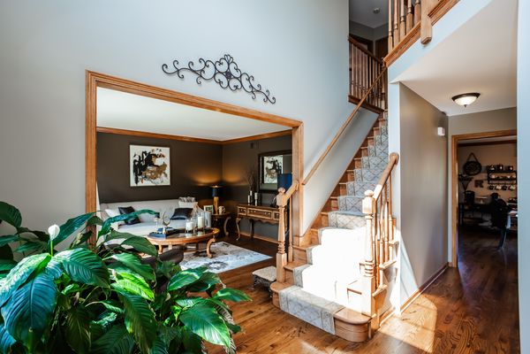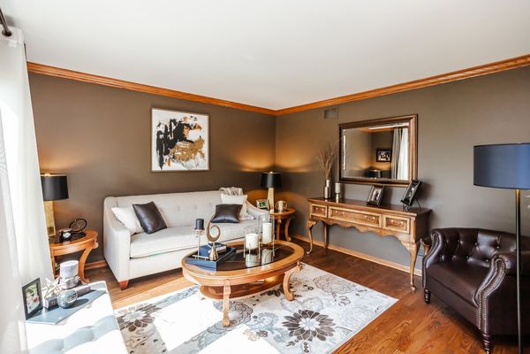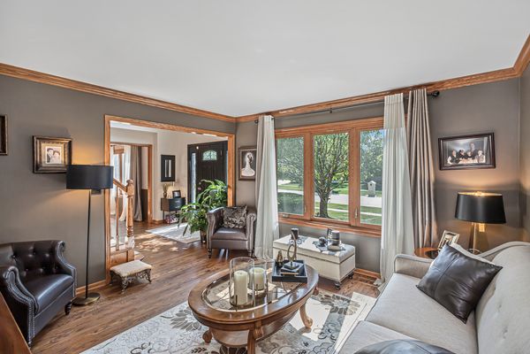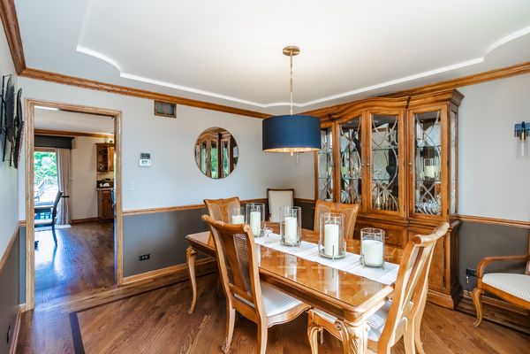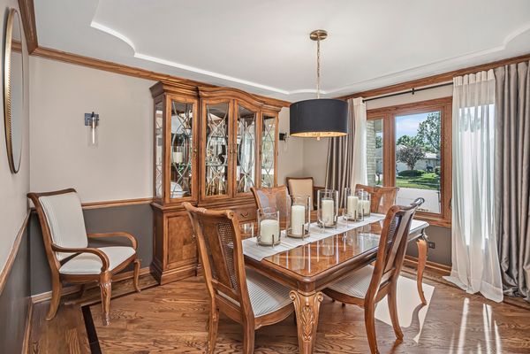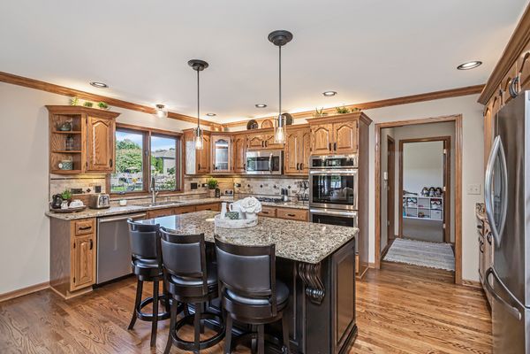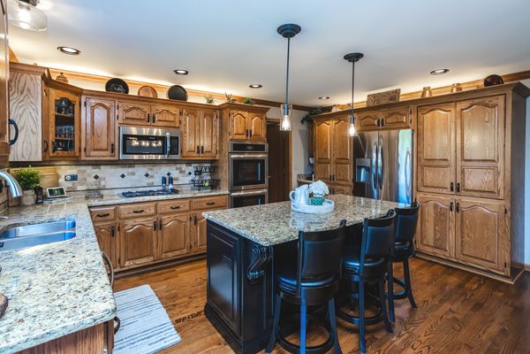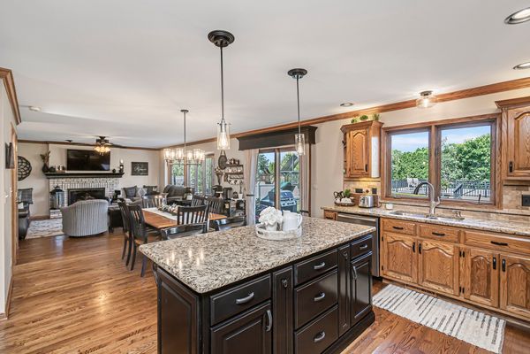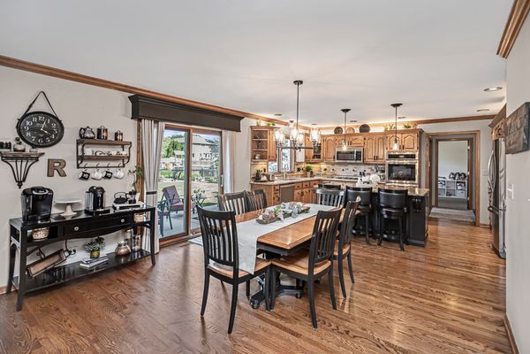14937 Cog Hill Lane
Homer Glen, IL
60491
About this home
Welcome to your new home in the sought-after Woodbine East subdivision of Homer Glen! Built in 1994, this beautifully maintained and spacious home provides plenty of room for visiting with family and guests. The timeless wood floors and large windows create a warm, bright, and inviting atmosphere throughout the home. The main floor features formal living and dining rooms, an open-concept kitchen and family room, laundry, and a versatile fifth bedroom with a full closet- perfect for an in-law suite, playroom, or guest bedroom. The modern kitchen is equipped with updated appliances and includes a convenient bar area next to the fridge. The family room boasts a cozy gas fireplace, perfect for relaxing. A powder room is conveniently located off the foyer for your guests. Upstairs, the spacious primary bedroom features a unique tray ceiling, a walk-in closet, and a remodeled en-suite bathroom. Three additional bedrooms with generous closet space and a large, light-filled landing complete the upper level. The finished basement is an entertainer's dream, with wood grain tile flooring, large lounge and game areas, a bedroom, and a full bathroom. The basement also includes a bar area with a fridge and a pool table, which stays with the home. Additional storage is available in the furnace room and under the stairs. Outdoor living is a delight with an above-ground pool, a propane fire pit surrounded by pavers, and a swing set in the backyard. The full two-car garage provides ceiling and attic storage, as well as a drink fridge. A convenient paver patio on the north side of the house offers a designated space for trash and recycling. The roof is less than 5 years old, ensuring peace of mind for years to come. The location of this home is unbeatable, with direct access to three fantastic village parks, all within walking distance. Sendra Park offers a playground, picnic areas, basketball, a fitness course, a walking track, and a stunning view of wide-open space. Culver Park features baseball/softball fields, a playground, picnic areas, fishing, and access to the Homer Heroes Trail, a paved walking and biking trail system. Heritage Park, an absolute favorite and the site of most village events, includes walking and biking paths, tennis and pickleball courts, sand volleyball courts, a large sledding hill, soccer fields, inclusive playground equipment, a "Ninja Warrior" style fitness course, plenty of open space, and future amenities such as a veteran's memorial, a splash pad/ice rink, and an outdoor entertainment pavilion and village green. Don't miss out on this wonderful opportunity to own a spacious and well-appointed home in a prime location. Schedule your tour today and experience all this property has to offer!
