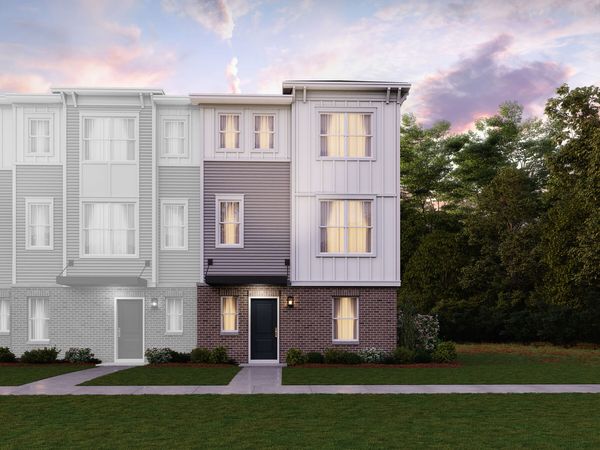1493 Denny Way
Des Plaines, IL
60018
Status:
Sold
Townhouse or Condo
3 beds
2 baths
1,925 sq.ft
Listing Price:
$489,990
About this home
Welcome to Better, Welcome to the Ontario! Lot 14.01
Property details
Interior Features
Rooms
Additional Rooms
Bonus Room, Breakfast Room
Appliances
Range, Microwave, Dishwasher, Disposal
Square Feet
1,925
Square Feet Source
Builder
Basement Description
Slab
Bath Amenities
Separate Shower, Double Sink
Basement
None
Bedrooms Count
3
Bedrooms Possible
3
Disability Access and/or Equipped
No
Baths FULL Count
2
Baths Count
3
Baths Half Count
1
Interior Property Features
Second Floor Laundry, Laundry Hook-Up in Unit
LaundryFeatures
Gas Dryer Hookup
Total Rooms
7
Floor Level
1
room 1
Type
Bonus Room
Level
Lower
Dimensions
11X11
room 2
Type
Breakfast Room
Level
Second
Dimensions
14X10
room 3
Level
N/A
room 4
Level
N/A
room 5
Level
N/A
room 6
Level
N/A
room 7
Level
N/A
room 8
Level
N/A
room 9
Level
N/A
room 10
Level
N/A
room 11
Type
Bedroom 2
Level
Third
Dimensions
10X10
room 12
Type
Bedroom 3
Level
Third
Dimensions
10X10
room 13
Type
Bedroom 4
Level
N/A
room 14
Type
Dining Room
Level
N/A
room 15
Type
Family Room
Level
Second
Dimensions
17X16
room 16
Type
Kitchen
Level
Second
Dimensions
15X14
Type
Eating Area-Table Space, Island, Pantry-Walk-in
room 17
Type
Laundry
Level
Second
Dimensions
10X7
room 18
Type
Living Room
Level
N/A
room 19
Type
Master Bedroom
Level
Third
Dimensions
16X14
Bath
Full
Virtual Tour, Parking / Garage, Exterior Features, Multi-Unit Information
Age
NEW Under Construction
Approx Year Built
2024
Parking Total
2
Driveway
Asphalt
Exterior Building Type
Vinyl Siding, Brick, Other
Exterior Property Features
Balcony, Porch, End Unit
Foundation
Concrete Perimeter
Garage Details
7 Foot or more high garage door
Parking On-Site
Yes
Garage Ownership
Owned
Garage Type
Attached
Parking Spaces Count
2
Parking
Garage
Roof Type
Asphalt
MRD Virtual Tour
None
School / Neighborhood, Utilities, Financing, Location Details
Air Conditioning
Central Air
Area Major
Des Plaines
Corporate Limits
Des Plaines
Directions
From the North: Head southeast on Miner St Toward Perry St, Turn Right onto Graceland Ave, Continue onto Lee St, Turn Right onto E Oakton St. From the South: Turn right onto US-12/US-45N/Mannheim Rd, Turn Left Onto E Oakton St, Turn Right onto Executive Way, Turn Right, destination on the left.
Green Features
Enhanced Air Filtration, Low flow commode, Low flow fixtures
Elementary School
Forest Elementary School
Elementary Sch Dist
62
Heat/Fuel
Natural Gas
High Sch
Maine West High School
High Sch Dist
207
Sewer
Public Sewer
Water
Lake Michigan
Jr High/Middle School
Algonquin Middle School
Jr High/Middle Dist
62
Subdivision
Halston Market
Township
Maine
Property / Lot Details
Lot Dimensions
21.4X36.5
Model
ONTARIO - A
NewConstructionYN
Yes
Number of Stories
3
Ownership
Fee Simple w/ HO Assn.
Number Of Units in Building
6
Type Attached
T3-Townhouse 3+ Stories
Property Type
Attached Single
Financials
Financing
Conventional
Investment Profile
Residential
Tax/Assessments/Liens
Master Association Fee($)
$295
Frequency
Monthly
Master Association Fee
No
Assessment Includes
Lawn Care, Snow Removal
Master Association Fee Frequency
Not Required
PIN
09203220010002
Special Assessments
N
Tax Year
2022
$489,990
Listing Price:
MLS #
12159333
Investment Profile
Residential
Listing Market Time
56
days
Basement
None
Number of Units in Building
6
Type Attached
T3-Townhouse 3+ Stories
Parking
Garage
Pets Allowed
Cats OK, Dogs OK
List Date
09/09/2024
Year Built
2024
Request Info
Price history
Loading price history...
