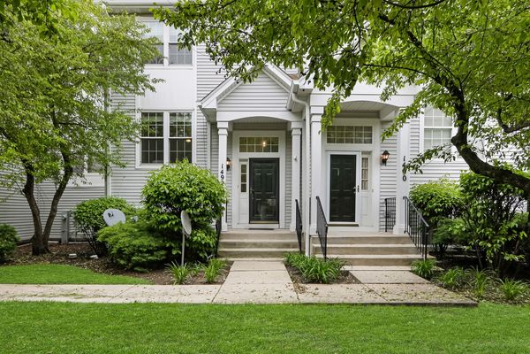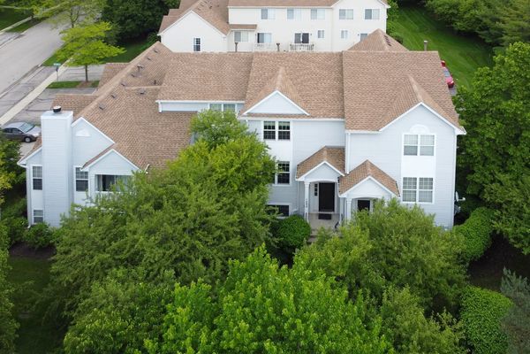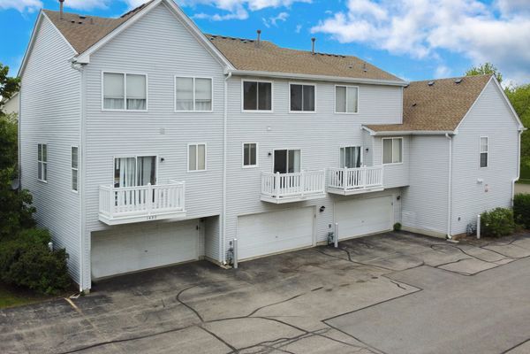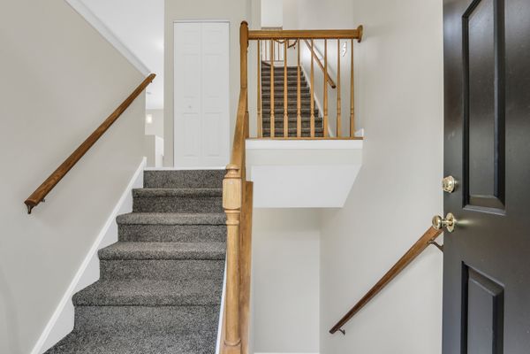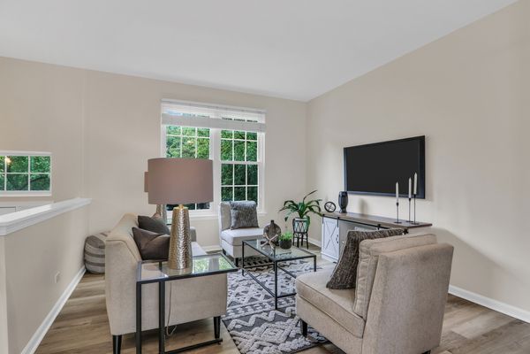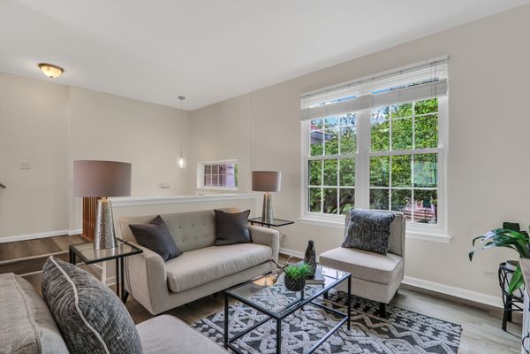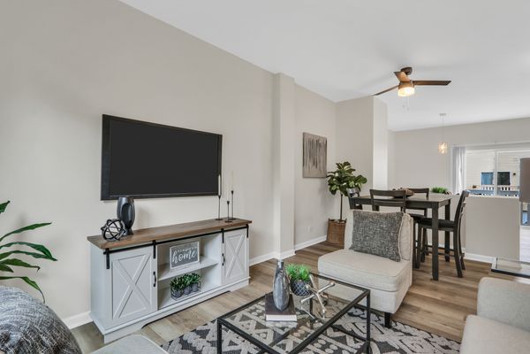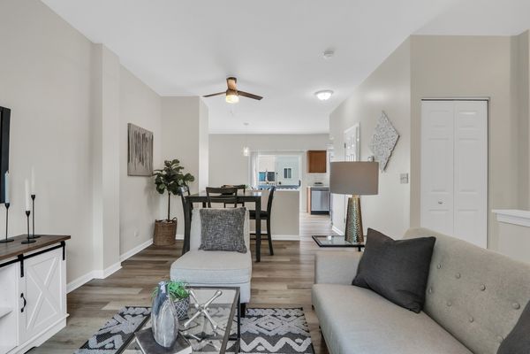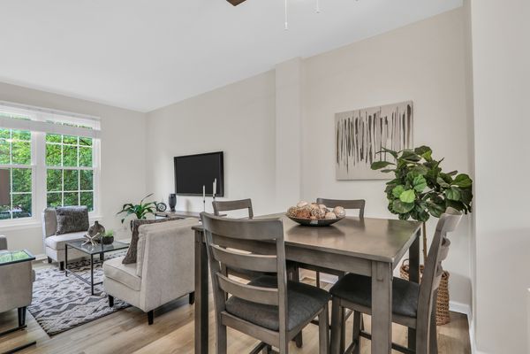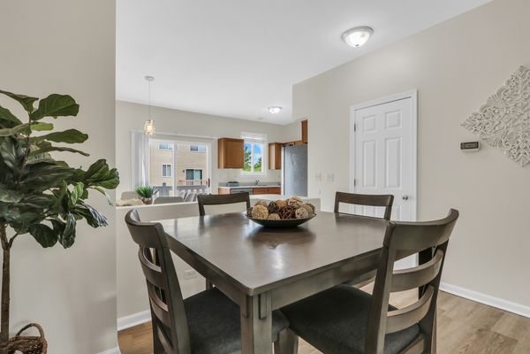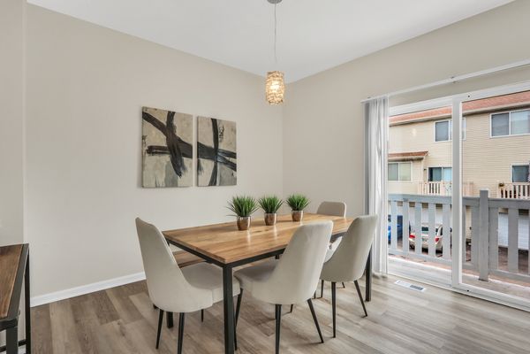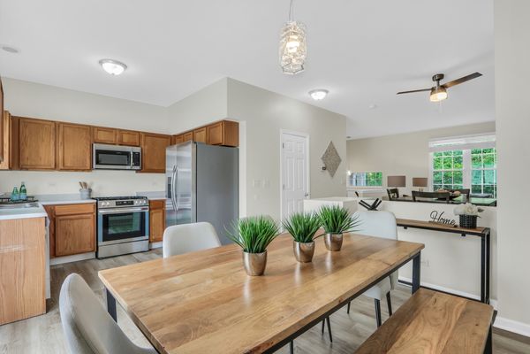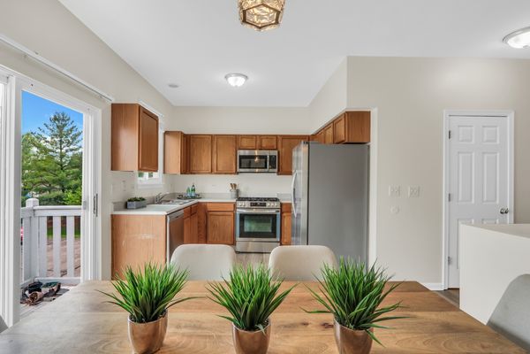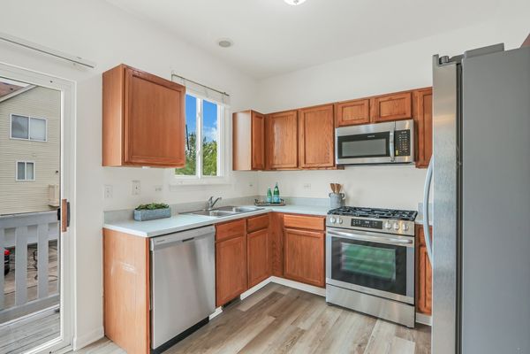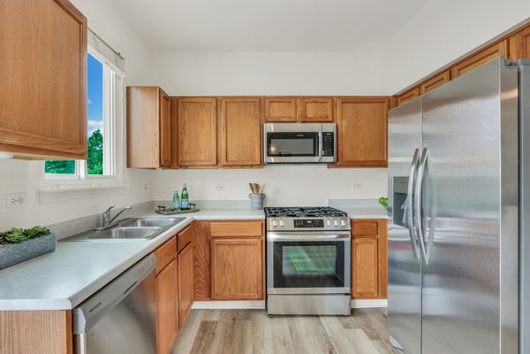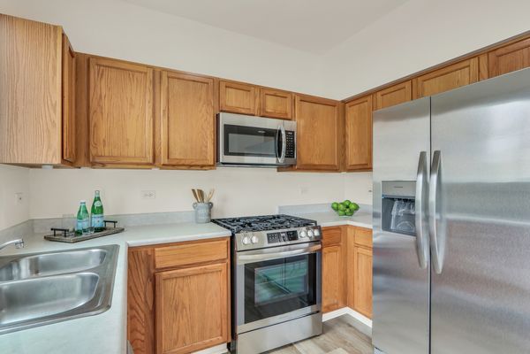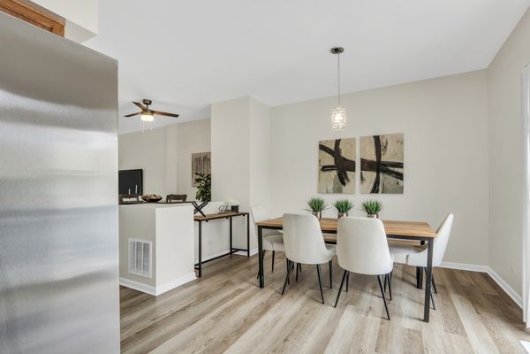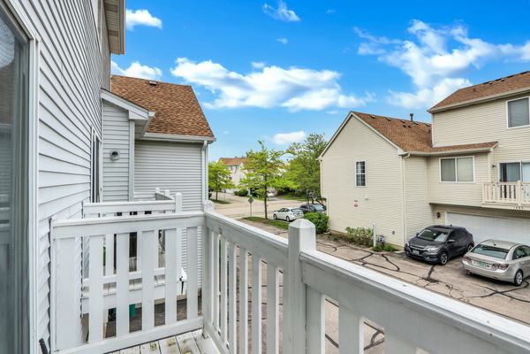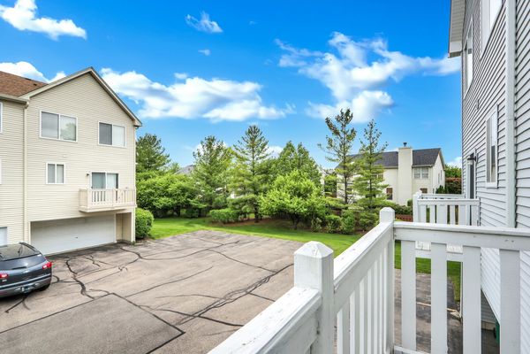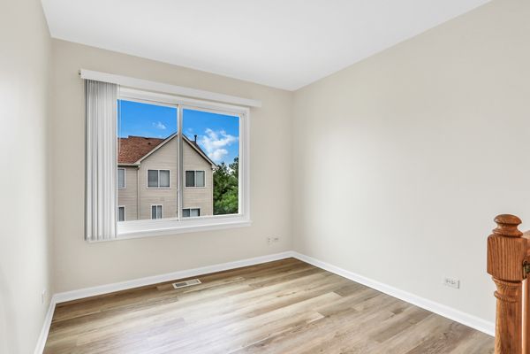1492 Saint James Court Unit 1492
Gurnee, IL
60031
About this home
Discover the epitome of contemporary living in the heart of sought-after Gurnee with this sensational 3-bedroom, 1.5-bathroom townhome nestled in the coveted Greystone community. Boasting a myriad of desirable updates, this captivating abode offers an inviting ambiance flooded with natural light. The main level welcomes you with an open, entertainment-friendly floor plan, featuring a spacious living room adorned with new luxury vinyl flooring and fresh neutral paint, seamlessly flowing into a modern kitchen equipped with stainless-steel appliances and a cozy dining area. Step through sliding glass doors onto a charming deck, ideal for enjoying morning coffees or evening wines amidst serene surroundings. Ascend to the upper level to discover an oversized primary bedroom, complete with a walk-in closet and an attached en suite showcasing a luxurious step-in shower and storage vanity. One additional bedroom, boasting dedicated closet, along with a full guest bathroom featuring a shower/tub combo and storage vanity, ensure versatility and comfort for residents and guests alike. A bonus loft area adds to the allure of this remarkable home. For added convenience, the basement offers flexible space, perfect for a sitting room or potential home office. Other notable features include an attached two-car garage and upper-level laundry facilities. Embrace a lifestyle of comfort, convenience, and sophistication in this exceptional Gurnee residence, where modern amenities meet timeless charm.
