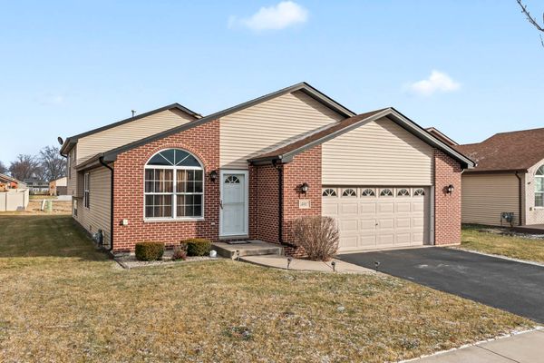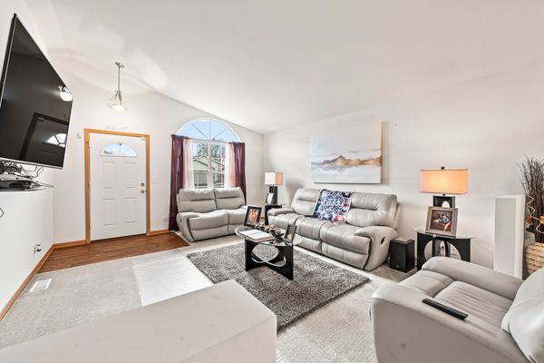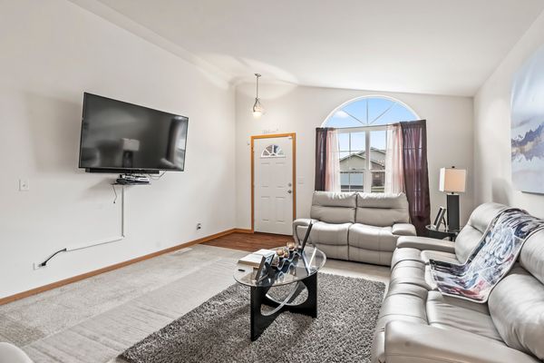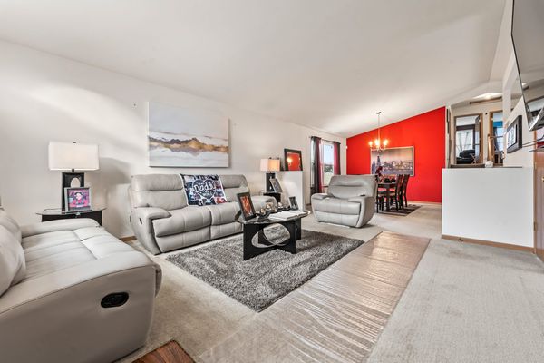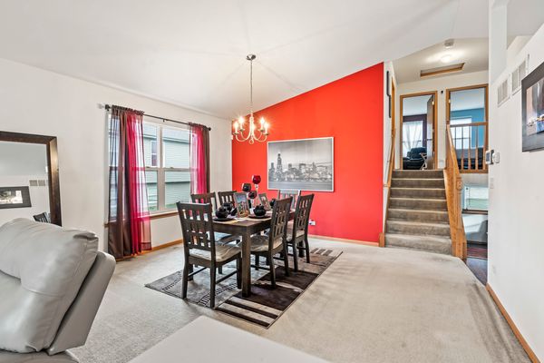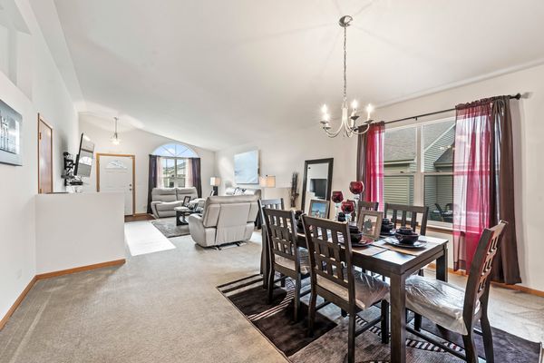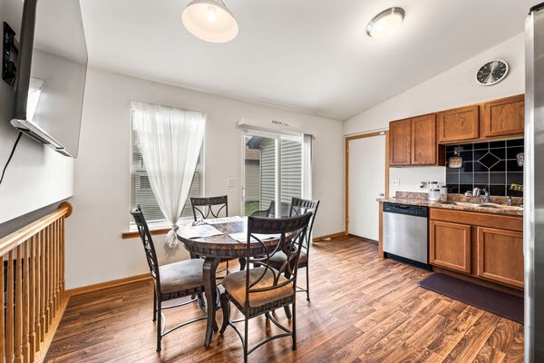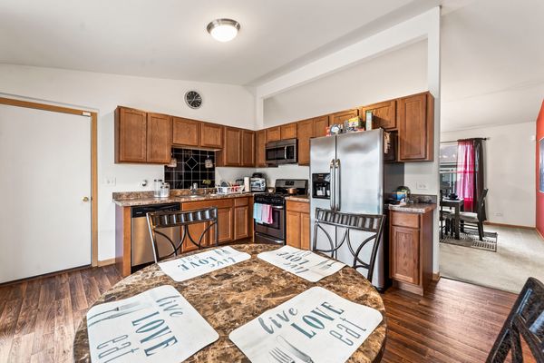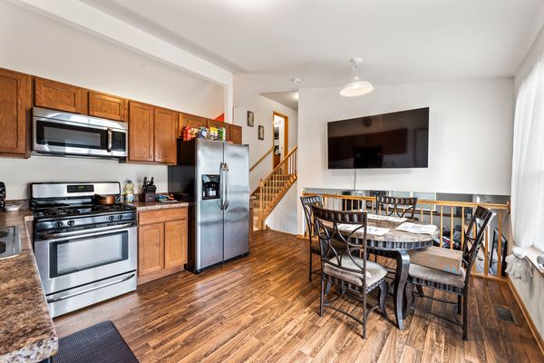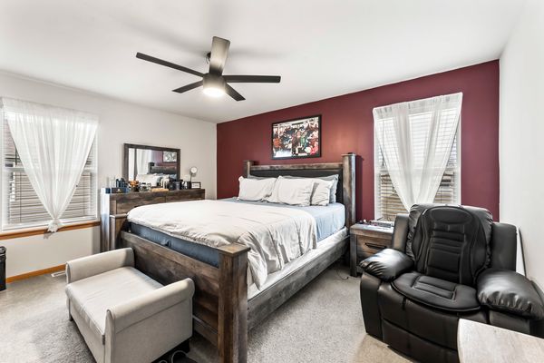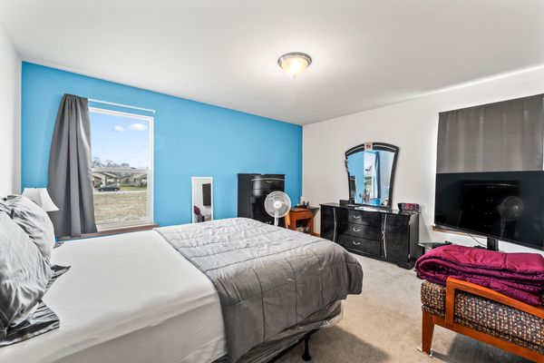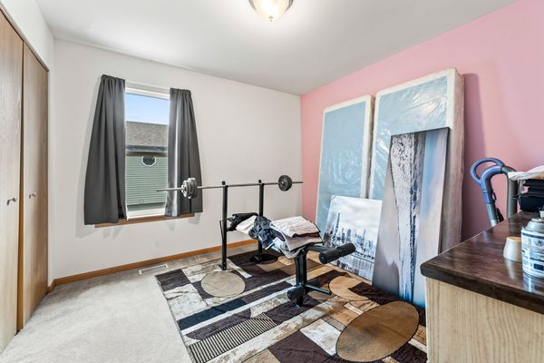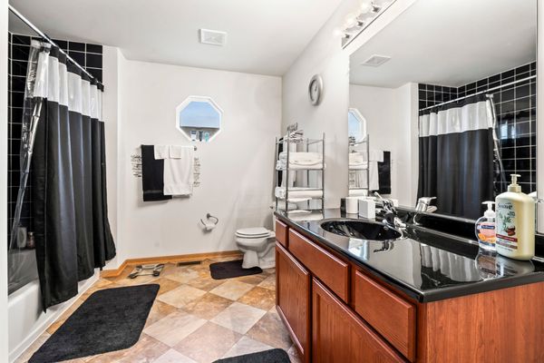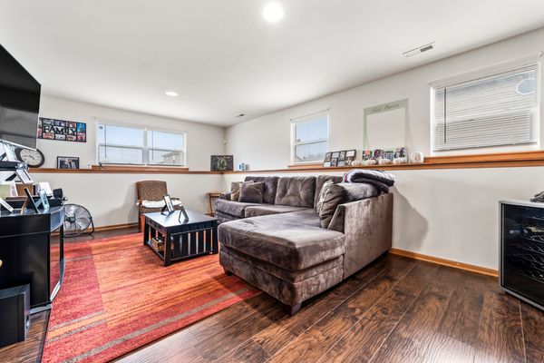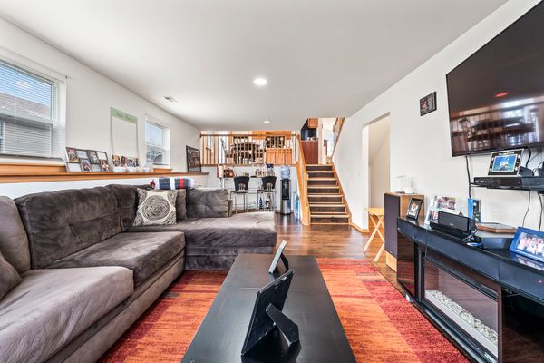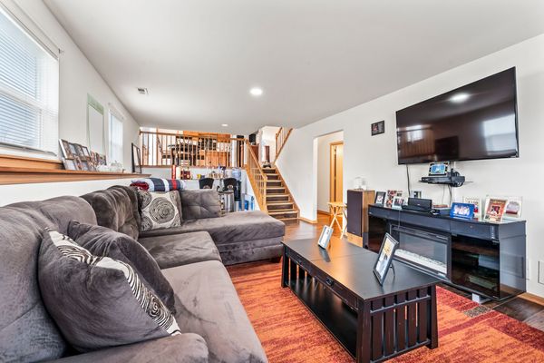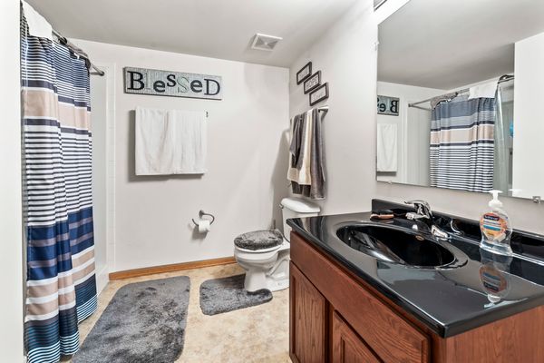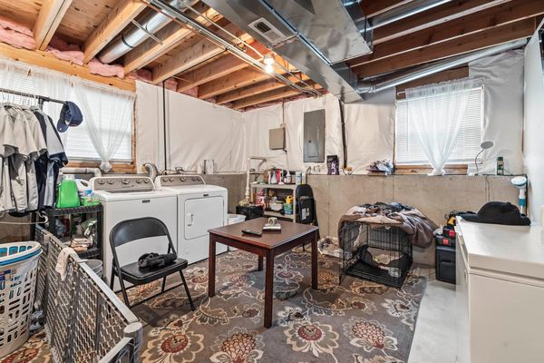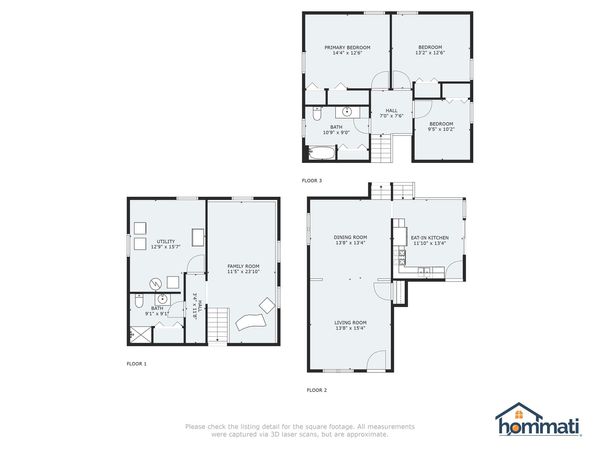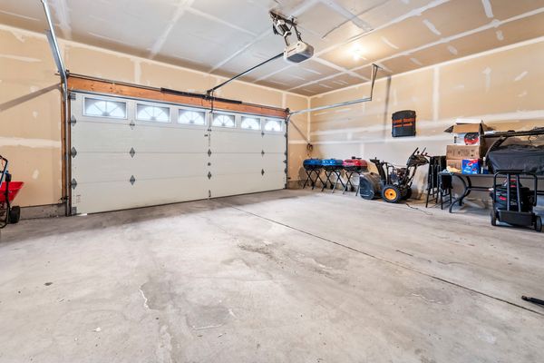14907 Albany Avenue
Markham, IL
60428
About this home
Welcome to this charming split-level home that effortlessly combines modern amenities with comfortable living spaces. As you enter through the front door, you are greeted by a seamless transition into the inviting living and dining room, featuring a striking vaulted ceiling that adds an air of spaciousness and sophistication. Adjacent to the dining room is the heart of the home - a well-appointed kitchen. This culinary haven boasts luxury vinyl plank flooring, providing both durability and aesthetic appeal. The kitchen is equipped with sleek stainless steel appliances, offering a perfect blend of style and functionality. An adjacent eat-in space creates a cozy setting for casual meals and gatherings with a convenient slider door leading to the patio space. Ascend a few stairs, and you'll discover a generously sized bathroom adorned with contemporary finishes and an abundance of counter space. The primary bedroom awaits with its dual closets, providing ample storage for your wardrobe and personal items. Two additional well-proportioned bedrooms on this level offer versatility and comfort for family members or guests. Venture to the lower level, where convenience meets accessibility. A full bathroom with an accessible shower ensures ease of use for all. The large family room, adorned with LVP flooring, beckons for relaxation and entertainment. This lower level is designed for versatility, offering an ideal space for family activities or a cozy retreat. Completing the lower level is an expansive unfinished room, providing the laundry area (washer & dryer stay) and a wealth of storage options for your belongings. This spacious area allows for customization to suit your needs, whether it be a home gym, hobby room, or additional storage space. Great location with easy access to I-294 and I-57, plenty of shopping, dining, entertainment options, parks, schools and more close by. With its thoughtful layout, modern amenities, and a perfect blend of style and functionality, this split-level home offers a delightful living experience. Don't miss the opportunity to make it your own and enjoy the comfort and convenience it has to offer. Welcome home!
