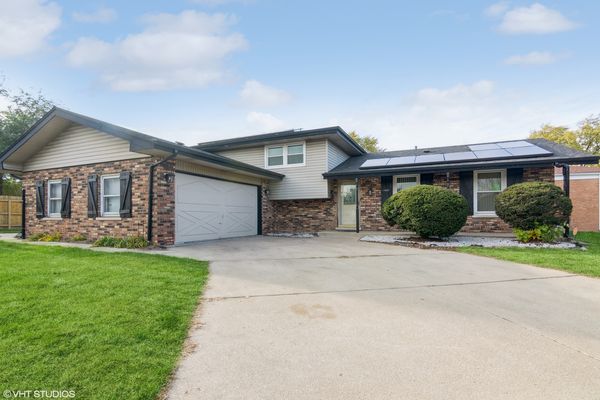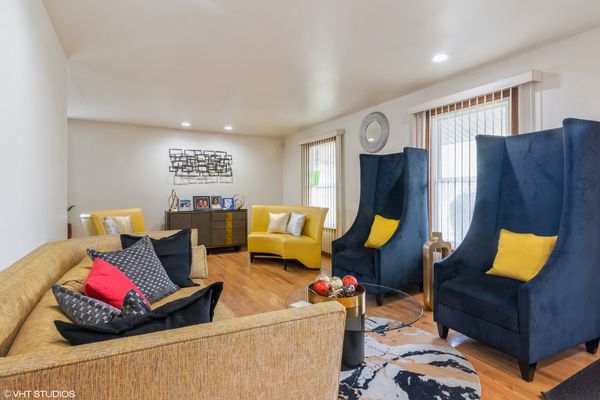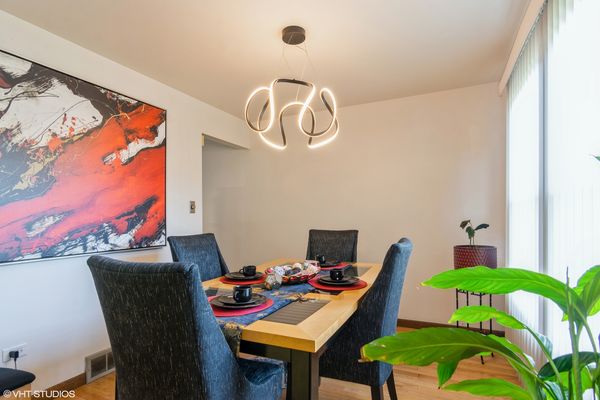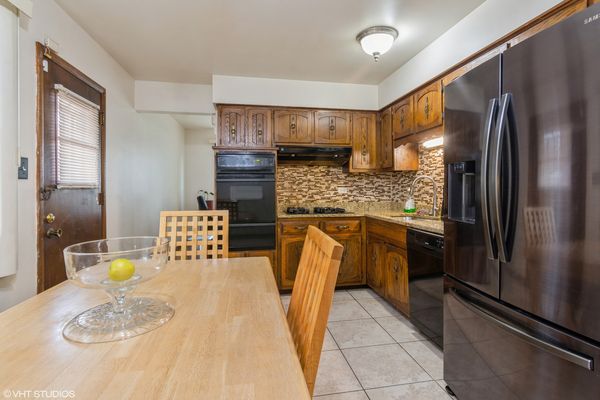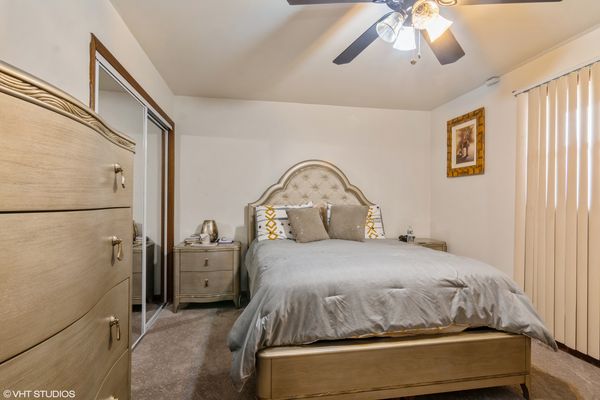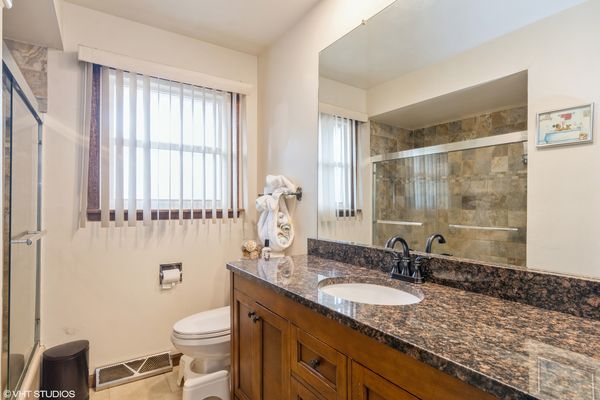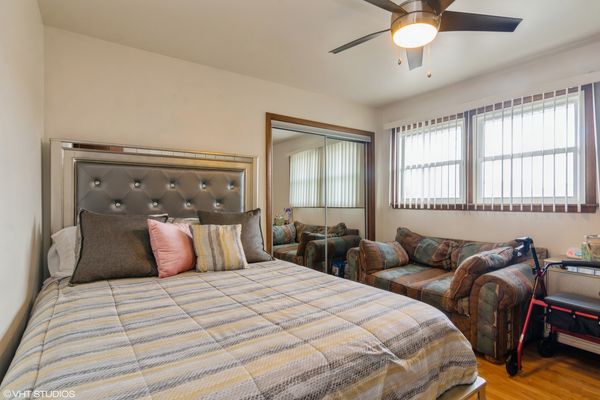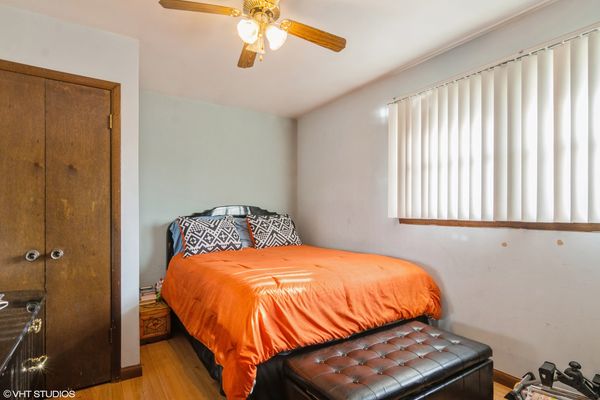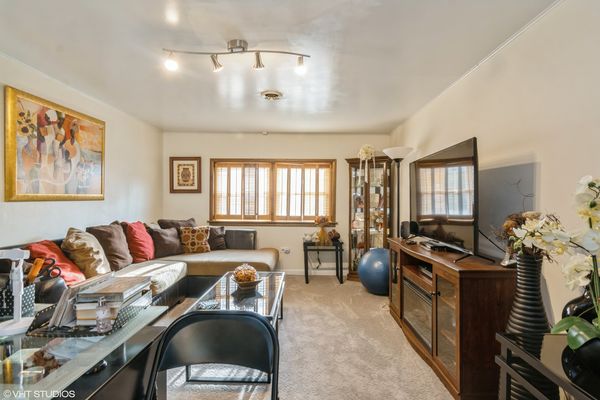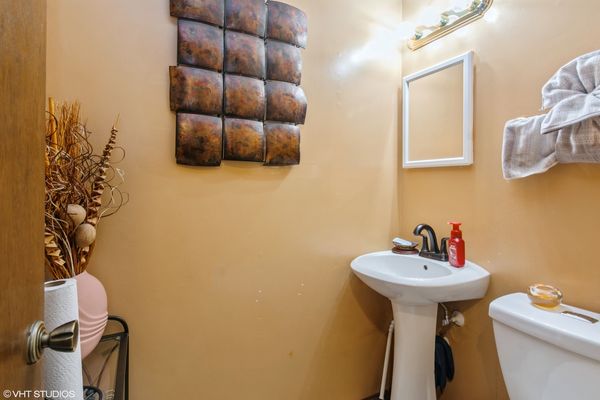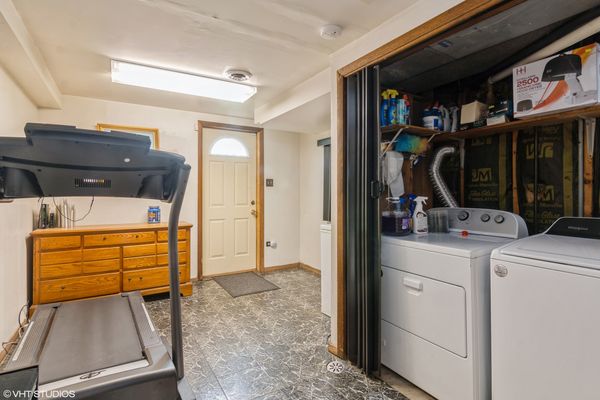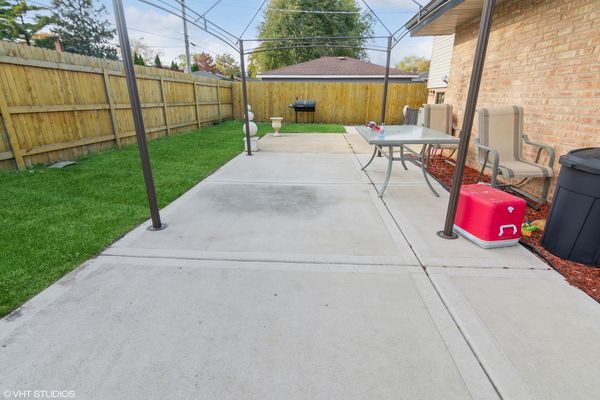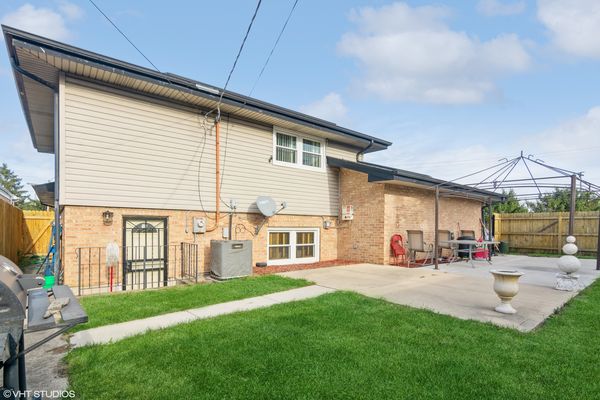14900 Dorchester Avenue
Dolton, IL
60419
About this home
VILLAGE INSPECTION HAS BEEN COMPLETED! Nestled on a spacious corner lot, this split-level home is a true gem that seamlessly blends modern convenience with timeless charm. With beautifully updated features and a thoughtfully designed layout, this residence is sure to impress even the most discerning homebuyer. Step inside, and you'll immediately be captivated by the light-filled and inviting atmosphere. The heart of this home is undoubtedly the wonderfully updated kitchen. The kitchen flows seamlessly into a formal dining area, making entertaining a breeze. With large family and living rooms, there's ample space for gatherings. The bathrooms have also been updated! Nothing to do but move in. The home is not only aesthetically pleasing but also boasts durability and sustainability. The roof, furnace, and air conditioning unit were all replaced just five years ago, offering peace of mind and energy efficiency. Additionally, the home is equipped with solar panels, further reducing your energy bills and minimizing your carbon footprint. The large yard is fenced in with an ample patio that has a gazebo all ready for summer entertaining. It's an exceptional opportunity to own a well-maintained and thoughtfully updated home that offers both comfort and style. Don't miss your chance to make this property your own - schedule a viewing today and experience the charm and convenience of split-level living at its finest! The owners are selling AS-IS. The Family Room has double closets, so would also work as a 4th bedroom. This is a solid home that is move-in ready!
